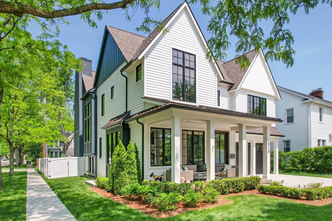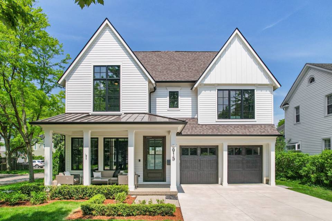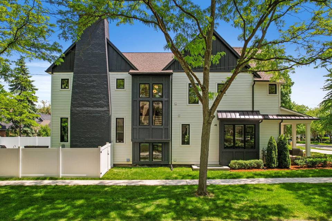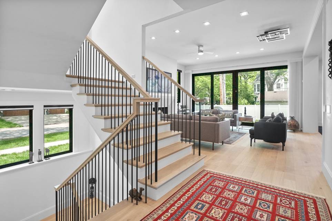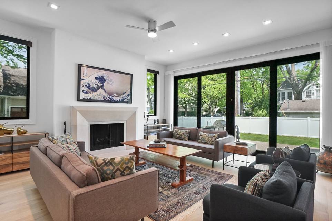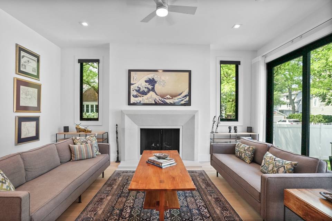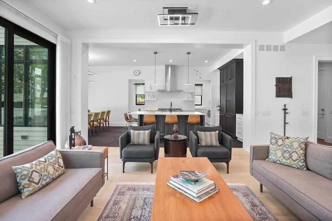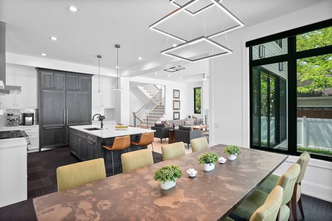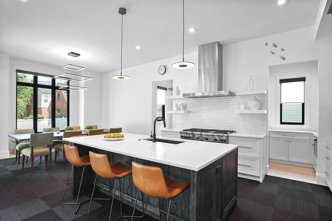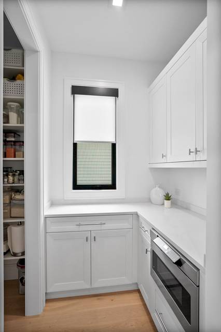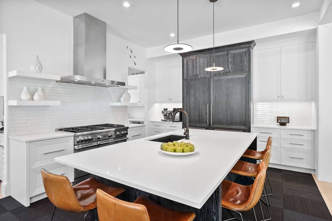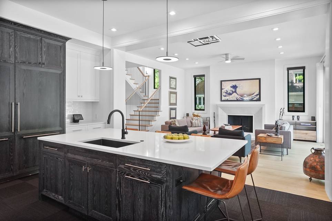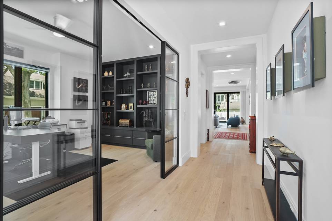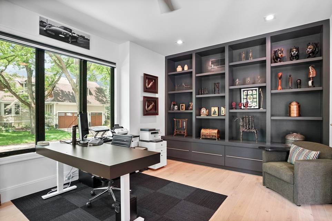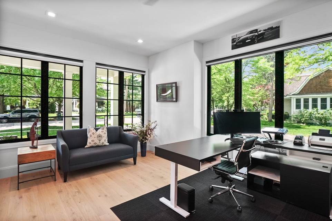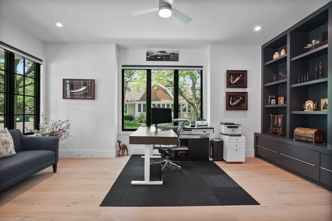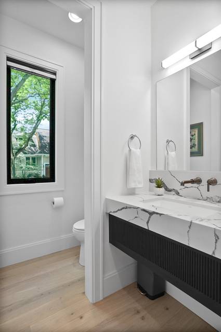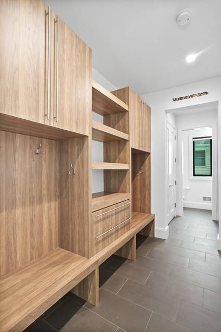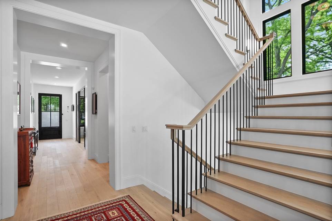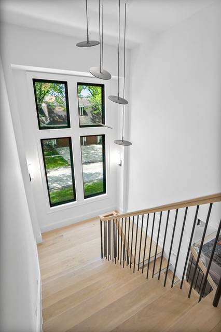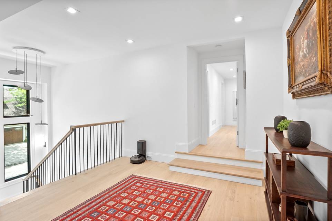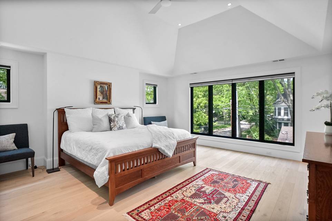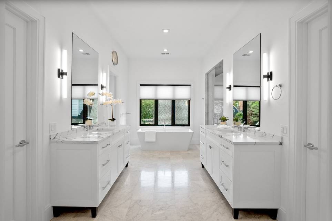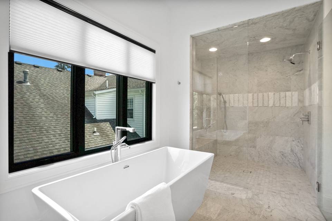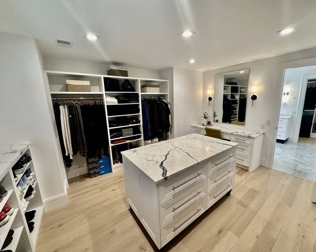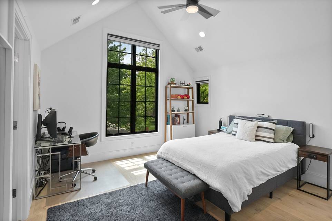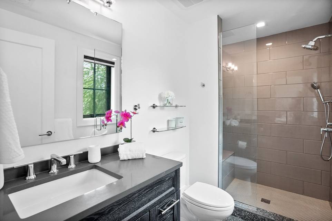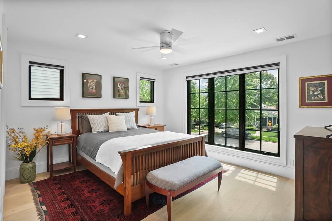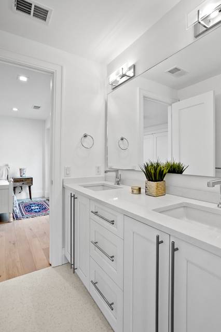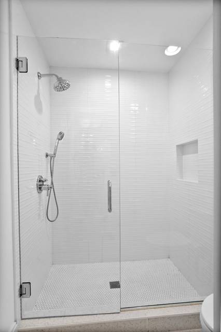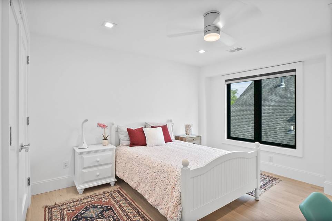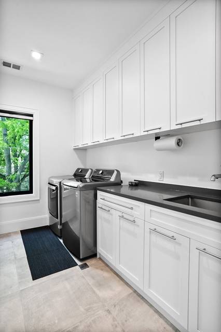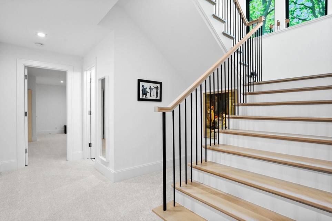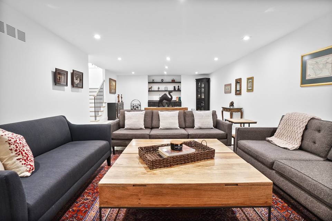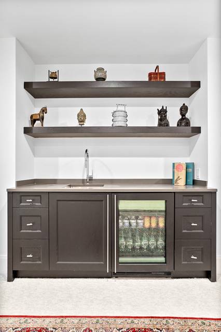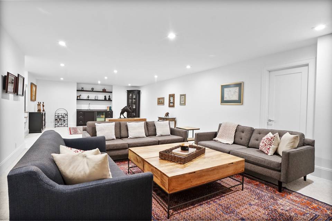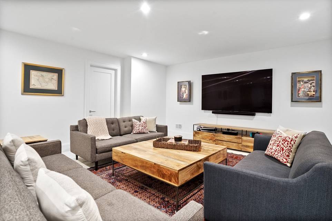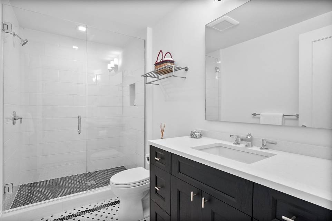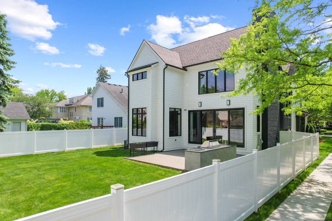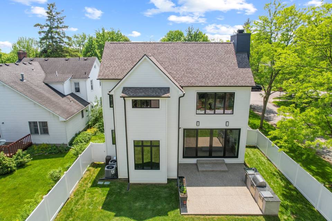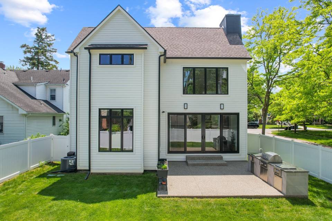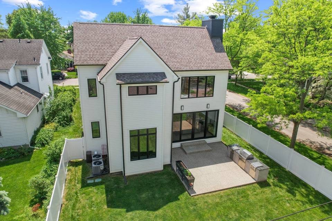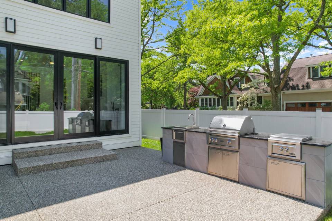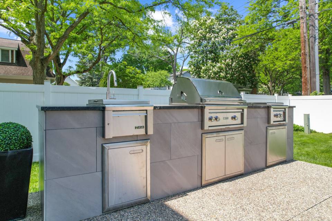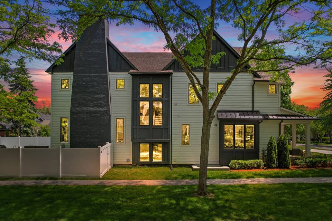

915 Oakland Avenue
Birmingham, MI 48009Sale Price
$2,200,000
Property Type
Single-Family
Beds
4
Full Baths
4
½ Baths
2
Property Description
The epitome of sophistication, this newer Poppleton Park masterpiece by HM Homes is pure modern luxury. Situated on a well-manicured corner lot with tremendous curb appeal, the home boasts a seamless and light filled, open floor plan. Bright and airy interior spaces with wide planked wood floors throughout. Extraordinarily high ceilings and walls of windows. Welcoming entry foyer opens to the library with custom built-ins and Weldwork artisan doors for privacy. The expansive great room, with an impressive focal point limestone fireplace, opens to the phenomenal chef’s kitchen featuring an oversized island with counter seating, premium stainless-steel appliances, and streamlined custom cabinetry. A Butler’s pantry and separate office nook add overall convenience and efficiency to the kitchen space. The sizable dining area is perfect for everyday living and entertaining. The first floor is enhanced by an elegant formal powder room, a large back hall mudroom and 2nd half bath. A wide and open staircase, highlighted by modern and architectural lighting, leads to the second level with a dream primary suite. Stunning marble and quartz primary bath with heated floors, dual vanities, free standing euro tub and immense euro shower. Two primary walk-in closets, one with a colossal island and dressing table/vanity. Three additional bedrooms (one ensuite), two full baths and a spacious laundry room occupy the second level of the home. The vast lower level has a family/media area, wet bar, a 5th Bedroom/Flex Room, and a full bath. The private, fully fenced rear yard is ideal for both everyday enjoyment and entertainment with an exposed aggregate stone patio and a built-in outdoor kitchen featuring a Lynx infrared BBQ, gas stove with high speed burner, sink and storage. This is a special Poppleton Park opportunity - better than new and not to be missed!
Agent Information
Property Specifics
Property Type:
Single-Family
Yearly Taxes:
$31,215
Estimated Sq. Foot:
3,935
Lot Size:
7,405 sq. ft.
Price per Sq. Foot:
$559
Building Stories:
N/A
MLS ID:
20240032694
Source Status:
Active
Also Listed By:
connectagency: a0UXX00000000gU2AQ
Amenities
Smoke Alarm
Carbon Monoxide Alarm(S)
Egress Window(S)
Energy Star® Qualified Window(S)
Air Purifier
High Spd Internet Avail
Humidifier
Programmable Thermostat
Security Alarm (Owned)
Wet Bar
Energy Star® Qualified Furnace Equipment
Forced Air
Heating Natural Gas
Ceiling Fan(S)
Central Air
Energy Star® Qualified A/C Equipment
Direct Access
Electricity
Door Opener
Attached
Finished
Fireplace Gas
Laundry Facilities
Energy Star® Qualified Dryer
Energy Star® Qualified Freezer
Energy Star® Qualified Washer
Vented Exhaust Fan
Disposal
Double Oven
Energy Star® Qualified Dishwasher
Energy Star® Qualified Refrigerator
Microwave
Stainless Steel Appliance(S)
Bar Fridge
Patio
Porch
Basement
Parking
Attached Garage
Fireplace
Energy Star® Qualified Door(S)
Energy Star®/Acca Rsi® Qualified Installation
Location & Transportation
Other Property Information
Summary
General Information
- Structure Type: 2 Story
- Year Built: 2020
School
- MLS Area Major: Birmingham
Parking
- Total Parking Spaces: 2
- Parking Features: Direct Access, Electricity, Door Opener, Attached
- Garage: Yes
- Attached Garage: Yes
- Garage Spaces: 2
Interior and Exterior Features
Interior Features
- Interior Features: Smoke Alarm, Carbon Monoxide Alarm(s), Egress Window(s), ENERGY STAR® Qualified Door(s), ENERGY STAR® Qualified Window(s), Air Purifier, High Spd Internet Avail, Humidifier, Programmable Thermostat, Security Alarm (owned), Wet Bar
- Living Area: 3,935
- Total Bedrooms: 4
- Full Bathrooms: 4
- Half Bathrooms: 2
- Fireplace: Fireplace Gas
- Appliances: ENERGY STAR® qualified dryer, ENERGY STAR® qualified freezer, ENERGY STAR® qualified washer, Vented Exhaust Fan, Built-In Gas Range, Built-In Refrigerator, Disposal, Double Oven, ENERGY STAR® qualified dishwasher, ENERGY STAR® qualified refrigerator, Microwave, Stainless Steel Appliance(s), Bar Fridge
- Laundry Features: Laundry Facilities
- Furnished: Unfurnished
Exterior Features
- Exterior Features: BBQ Grill, Lighting, Fenced
- Roof: Roof Asphalt, Metal
Structure
- Building Features: Platted Sub.
- Construction Materials: Other
- Foundation Details: Sump Pump, Foundation Material Poured
- Basement: Finished
- Patio and Porch Features: Porch - Covered, Patio, Porch, Patio - Covered
- Entry Location: Ground Level w/Steps
Property Information
Lot Information
- Lot Features: Corner Lot, Sprinkler(s)
- Lot Size: 7,405.2 sq. ft.
- Lot Dimensions: 54 x 135
- Fencing: Back Yard, Fenced
- Road Frontage Type: Paved, Pub. Sidewalk
Utilities
- Cooling: Ceiling Fan(s), Central Air, ENERGY STAR® Qualified A/C Equipment
- Heating: ENERGY STAR® Qualified Furnace Equipment, ENERGY STAR®/ACCA RSI® Qualified Installation, Forced Air, Heating Natural Gas
- Water Source: Public (Municipal)
- Sewer: Public Sewer (Sewer-Sanitary)
Estimated Monthly Payments
Monthly Total
$13,153
Monthly Taxes
$2,601
Interest
6.00%
Down Payment
20.00%
Mortgage Calculator
Monthly Mortgage Cost
$10,552
Monthly Charges
$2,601
Total Monthly Payment
$13,153
Calculation based on:
Price:
$2,200,000
Charges:
$2,601
* Additional charges may apply
Similar Listings

IDX provided courtesy of Realcomp II Ltd. via The Agency and Ann Arbor Area BOR, Battle Creek Area AOR, Branch County AOR, Bay County AOR, Clare Gladwin BOR, Down River AOR, East Central AOR, Greater Kalamazoo AOR, Greater Lansing AOR, Greater Regional Alliance of REALTORS®, Greater Shiawassee AOR, Hillsdale County BOR, Jackson Area AOR, Lenawee County AOR, Midland BOR, Southeastern Border AOR, Montcalm County AOR, Mason Oceana Manistee BOR, Michigan Regional Information Center, Northern Great Lakes REALTORS® MLS, Saginaw BOR, St. Joseph County AOR, Southwestern Michigan AOR, West Central AOR, West Michigan Lakeshore AOR, ©2024 Realcomp II Ltd. Shareholders. The accuracy of all information, regardless of source, is not guaranteed or warranted. All information should be independently verified. Any use of search facilities of data on the site, other than by a consumer looking to purchase real estate, is prohibited. All rights reserved.
Last checked: Jun 1, 2024, 2:38 PM UTC
