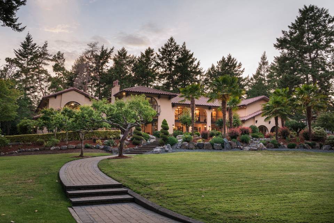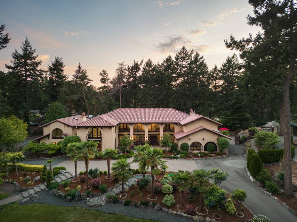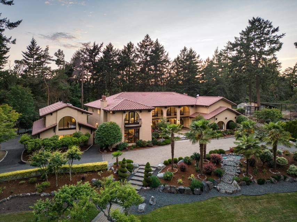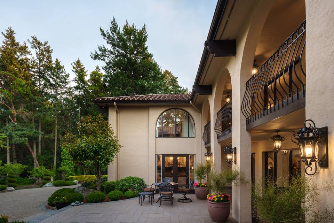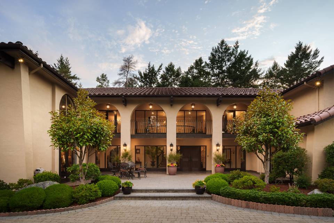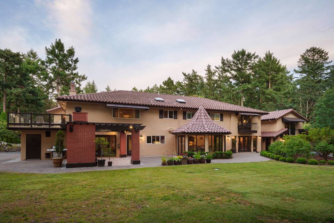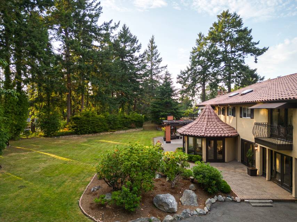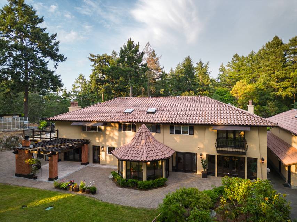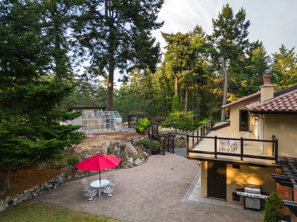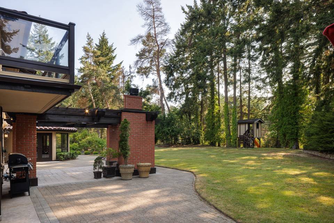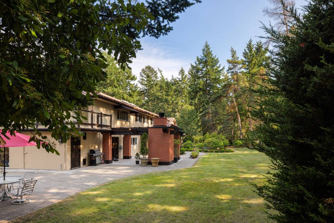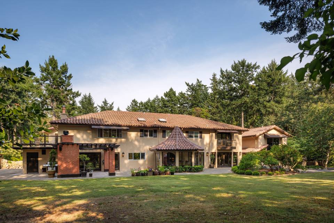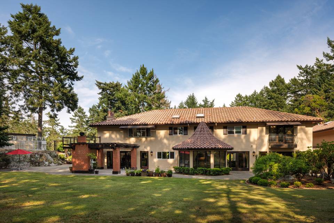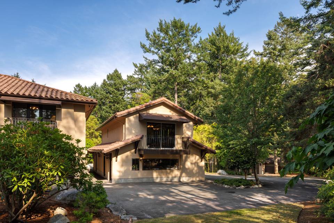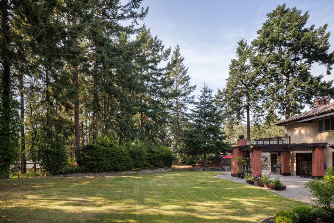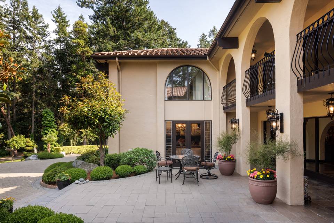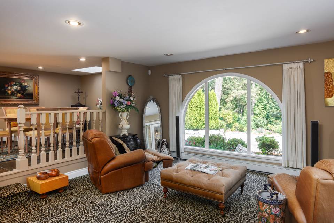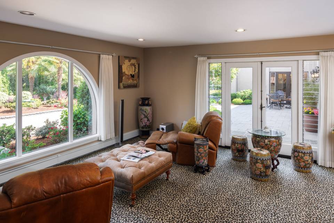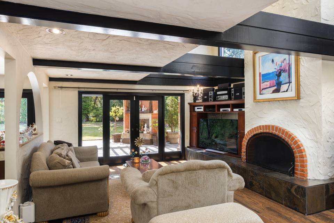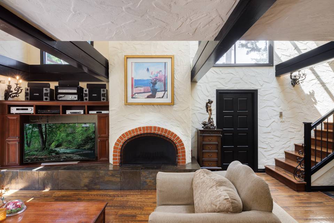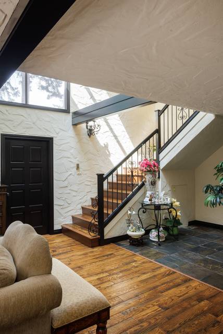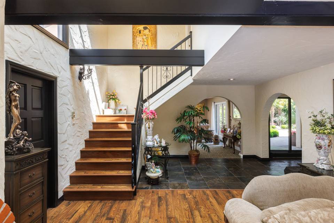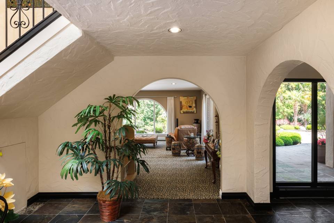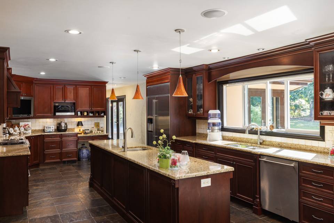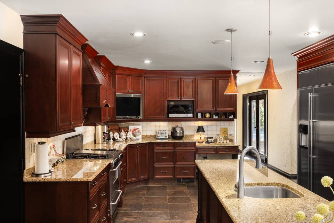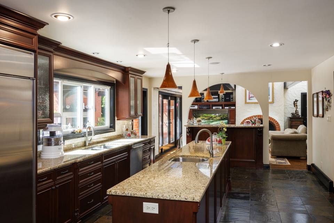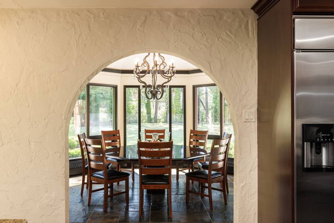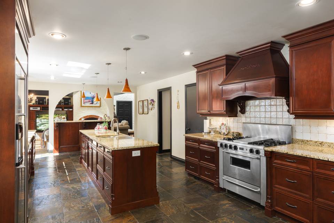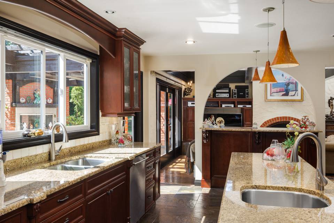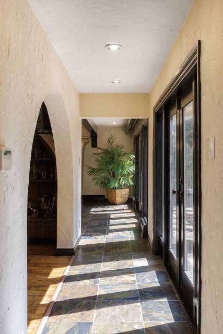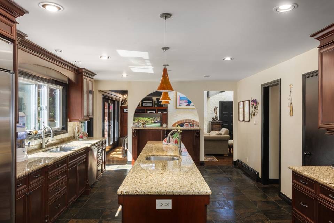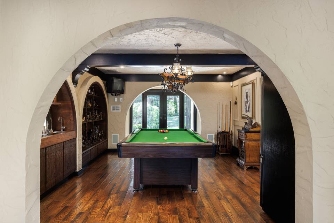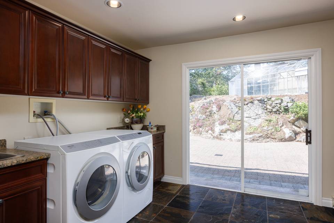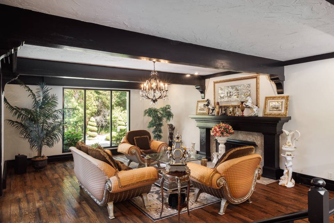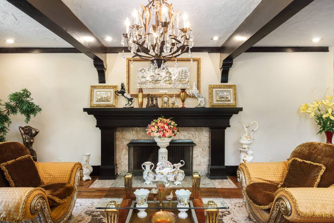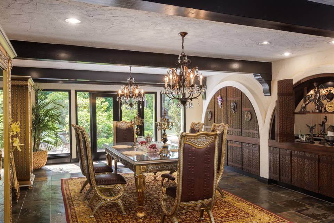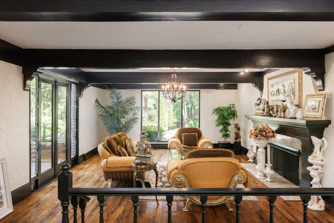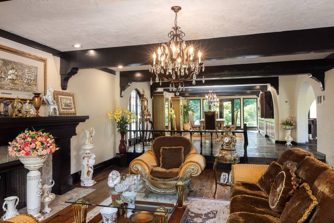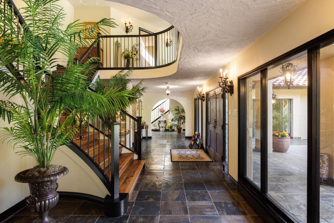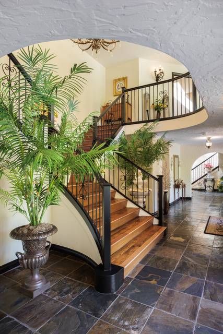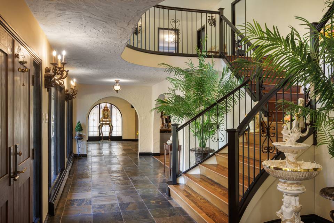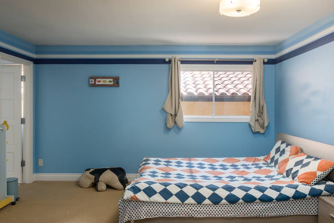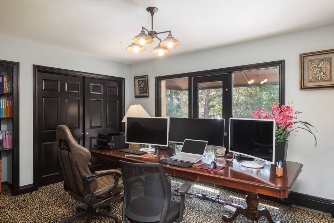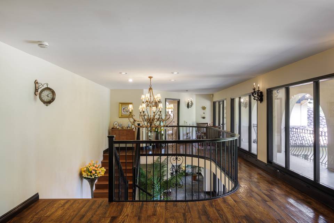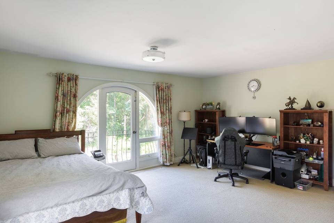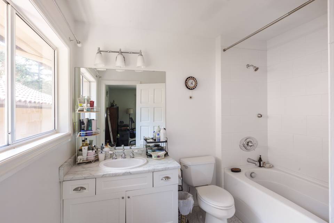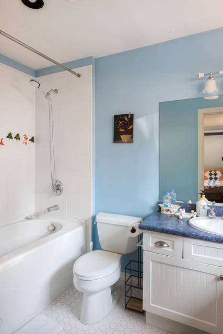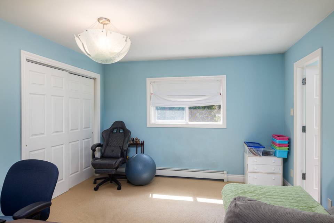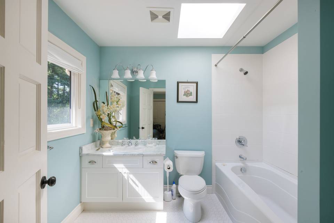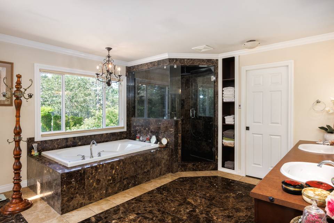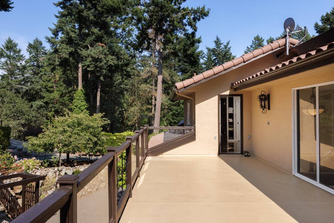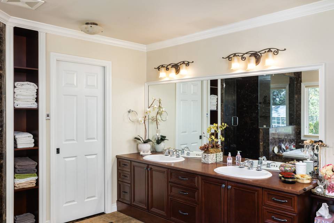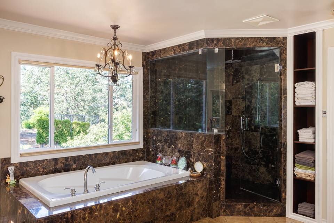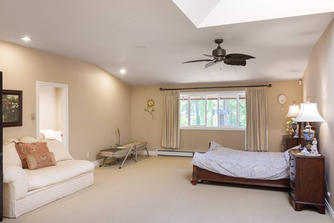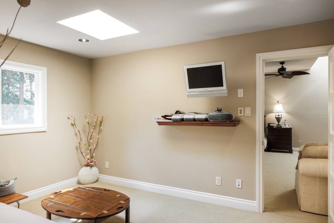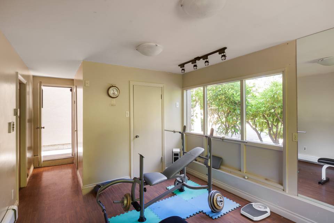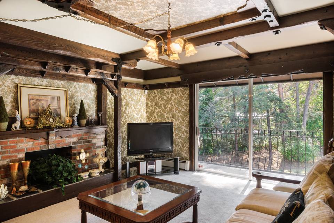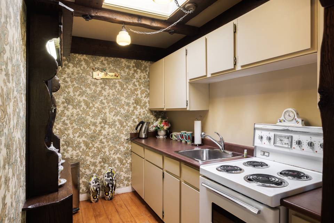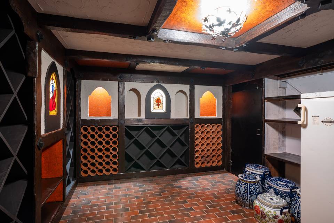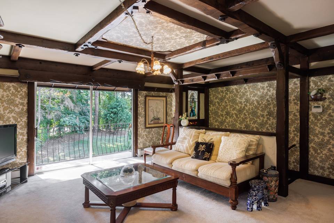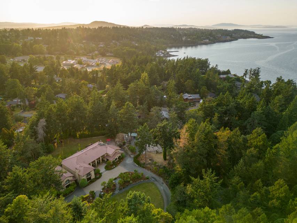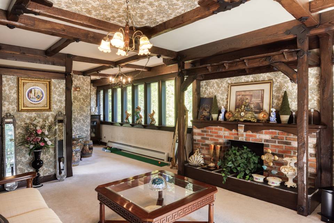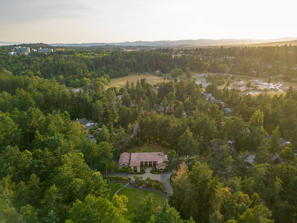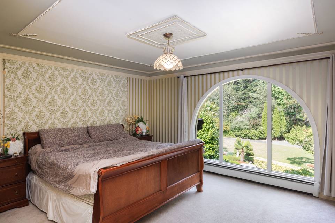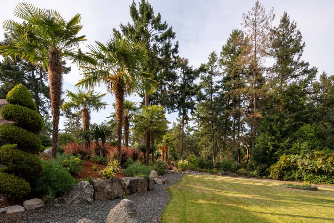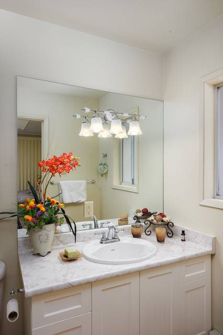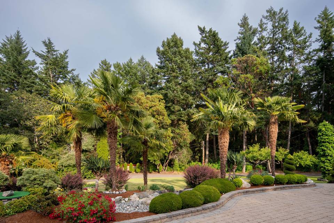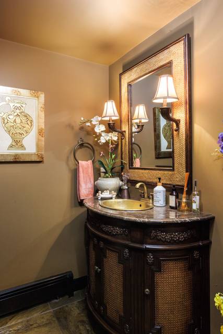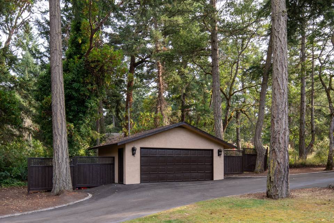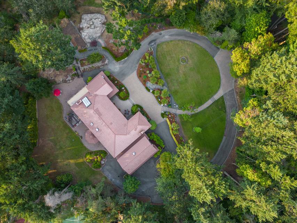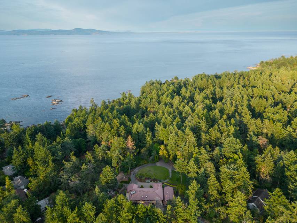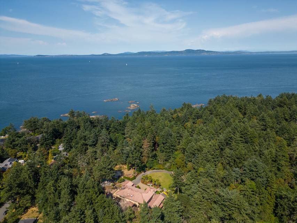

2495 Shannon Pl
Saanich, BC V8N 1X2, CanadaSale Price
CA$5,788,800
Property Type
Single-Family
Beds
6
Baths
8
Property Description
Nestled within the enchanting neighbourhood of Queenswood, "Villa de Shannon" stands gracefully along a serene and picturesque road. This exquisite Spanish-style estate offers unparalleled privacy, encompassed by a sprawling 1.89-acre park-like garden. Accessible through a gated entry, a circular driveway welcomes you to this magnificent residence. Perched majestically above the meticulously landscaped grounds, this property boasts an impressive living space spanning over 8000 square feet. Its architectural grandeur is characterized by expansive rooms adorned with exposed beam ceilings, arched doorways, and a seamless blend of tile and new hardwood flooring. The grandeur continues into the sprawling kitchen, seamlessly connecting to the inviting family room and extending further to the outdoor cooking station. Multiple points of access gracefully lead to the tranquil and private back gardens, creating a harmonious fusion between indoor and outdoor living. Ascending to the upper level, you'll discover the spacious and indulgent primary suite, exuding a spa-like ambience with its luxurious ensuite. Additionally, four or more bedrooms, including two with their own ensuites, offer unparalleled comfort and privacy for family members or guests. Further enhancing the allure of "Villa de Shannon" are its remarkable amenities. Delight in the deluxe billiards room, providing endless entertainment opportunities. A separate nanny suite offers convenience and flexibility, while the four-car garage ensures ample vehicle space. And for the wine enthusiast, a well-appointed wine cellar awaits, ready to house your treasured collection.
Agent Information
Property Specifics
Property Type:
Single-Family
Yearly Taxes:
Estimated Sq. Foot:
8,352
Lot Size:
1.89 ac.
Price per Sq. Foot:
Building Stories:
N/A
MLS® Number:
954863
Source Status:
Active
Also Listed By:
connectagency: a0UUc000003A2ZxMAK, CREA: 954863
Amenities
Baseboard
Hot Water
Natural Gas
Parking Detached
Parking Garage Quad+
Partially Finished
Family Room
Living Room
Wood Burning
Floor Carpet
Floor Tile
Floor Wood
In House
Basement
Parking
Fireplace
Location & Transportation
Other Property Information
Summary
General Information
- Year Built: 1974
- Architectural Style: Spanish
- Pets Allowed: Aquariums, Birds, Caged Mammals, Cats OK, Dogs OK
Parking
- Total Parking Spaces: 8
- Parking Features: Parking Detached, Parking Garage Quad+
- Garage: Yes
- Garage Spaces: 4
Interior and Exterior Features
Interior Features
- Living Area: 8,352
- Total Bedrooms: 6
- Total Bathrooms: 8
- Full Bathrooms: 8
- Fireplace: Family Room, Living Room, Wood Burning
- Flooring: Floor Carpet, Floor Tile, Floor Wood
- Laundry Features: In House
Exterior Features
- Exterior Features: Balcony/Patio, Fenced, Garden
- Roof: Roof Tile
Structure
- Property Condition: Property Condition Resale
- Construction Materials: Stucco
- Foundation Details: Foundation Concrete Perimeter
- Basement: Partially Finished
- Other Structures: Greenhouse, Guest Accommodations, Storage Shed
Property Information
Lot Information
- Zoning: RS-16; Residential
- Lot Features: Cul-De-Sac, Private
- Lots: 1
- Buildings: 1
- Lot Size: 1.89 ac.
Utilities
- Heating: Baseboard, Hot Water, Natural Gas
- Water Source: Water Source Municipal
- Sewer: Sewer Septic System
Estimated Monthly Payments
Monthly Total
$21,619
Monthly Taxes
Interest
6.00%
Down Payment
20.00%
Mortgage Calculator
Monthly Mortgage Cost
$20,267
Monthly Charges
Total Monthly Payment
$21,619
Calculation based on:
Price:
$4,225,401
Charges:
* Additional charges may apply
Similar Listings
MLS® property information is provided under copyright© by the Vancouver Island Real Estate Board and Victoria Real Estate Board. The information is from sources deemed reliable, but should not be relied upon without independent verification. All information is deemed reliable but not guaranteed. Copyright 2024 VIVA. All rights reserved.
Last checked: Jun 14, 2024, 11:05 PM UTC

