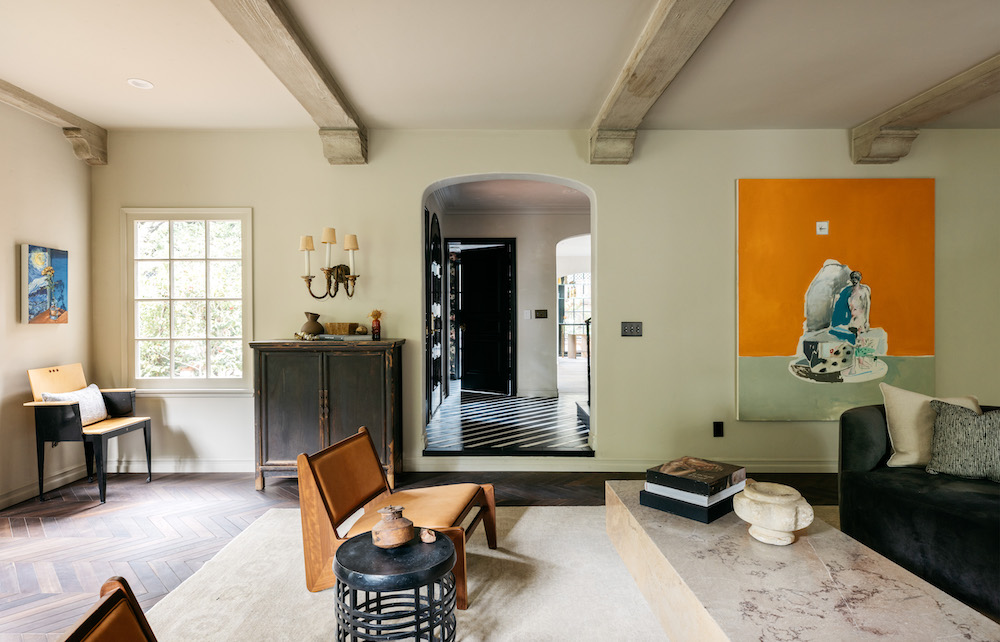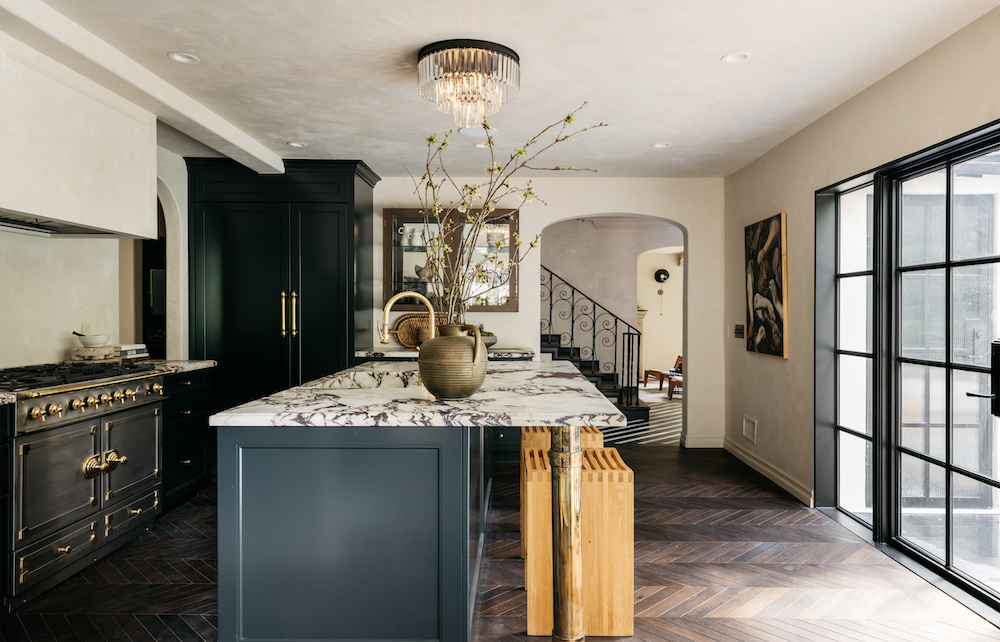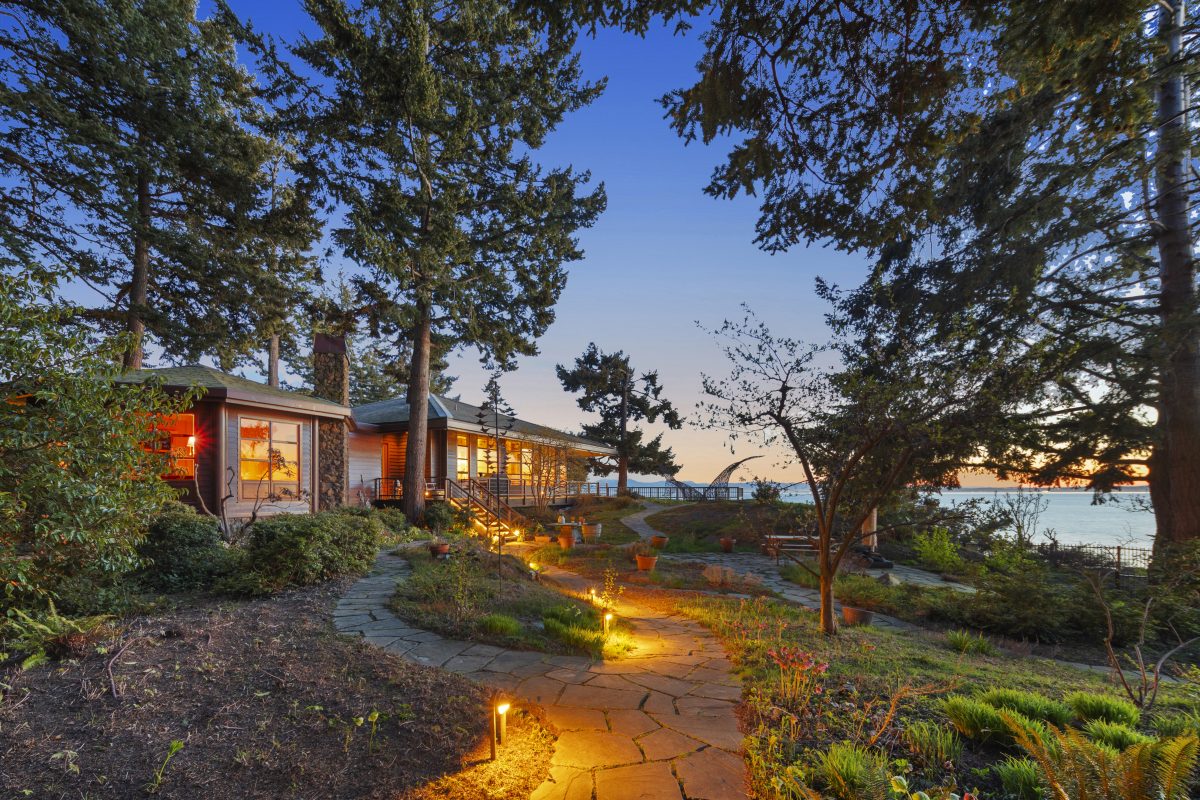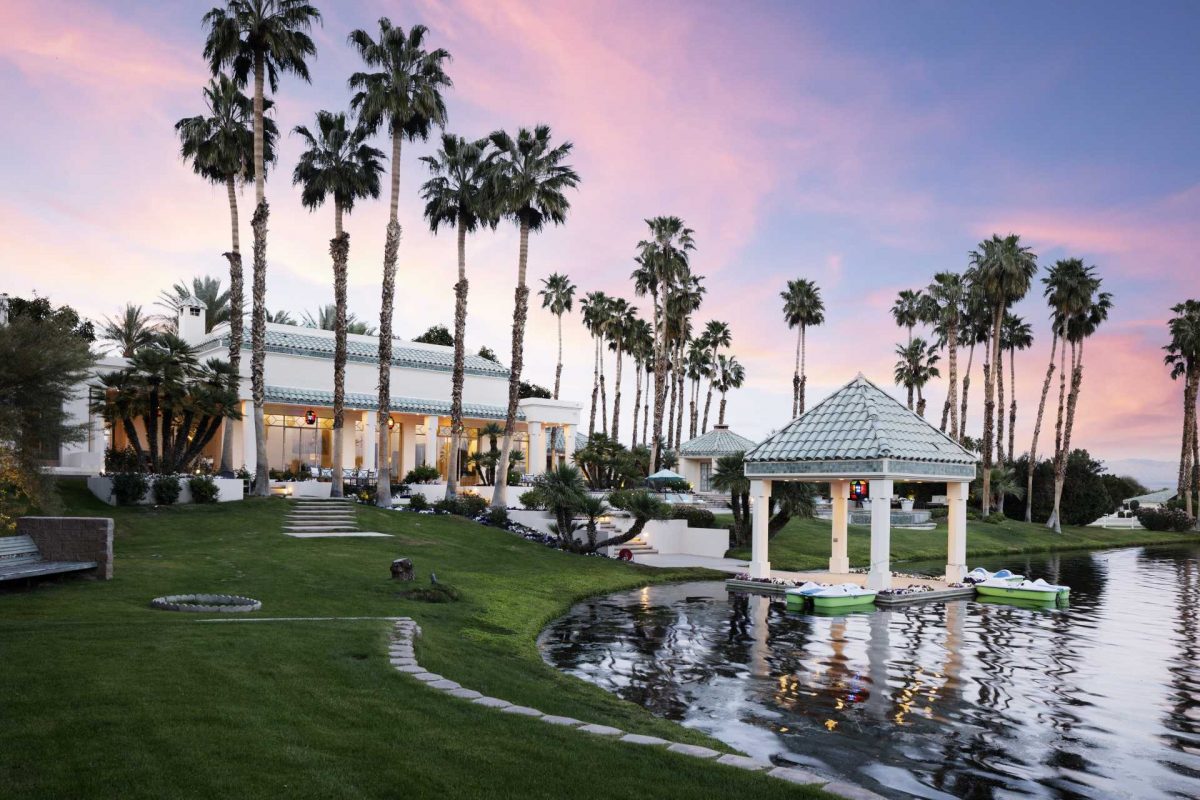Hidden behind mature hedges amidst century-old oak trees in the coveted Oaks enclave of Los Feliz, lies a magical 1937 English Tudor, 5531 Red Oak Drive. Here, nestled in a unique pocket of oak and pine trees, you forget that you’re minutes away from Hollywood. Represented by Bennett Hirsch and Nick Sandler, this home has been given a magnificent second life by developer/designer Jordan Bakva. In it, he artfully blends original period details and interior elements with a highly curated array of finishes—both vintage and new—that result in an elevated high style experience.
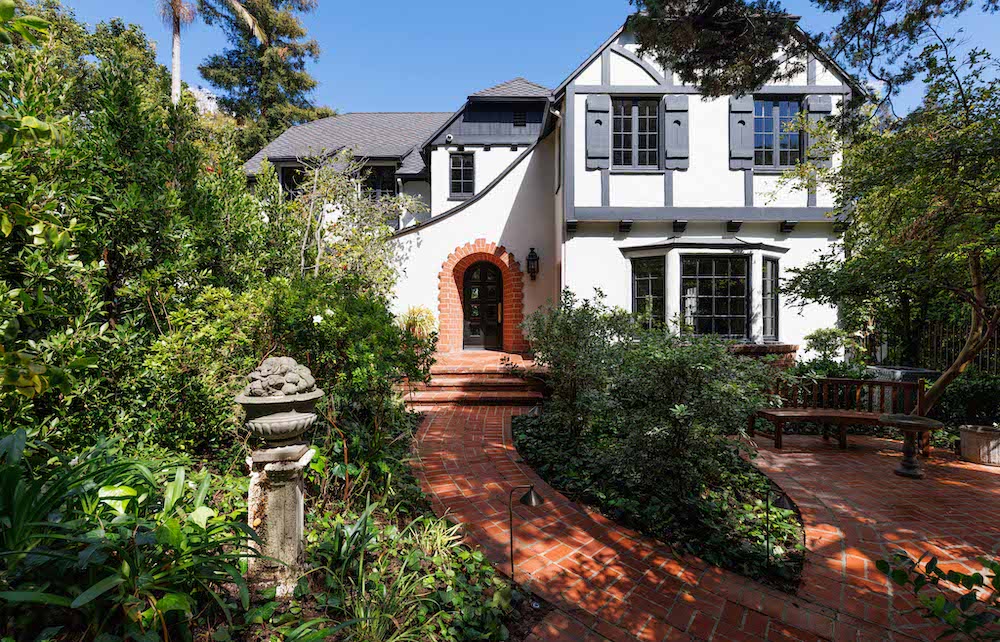
Within this livable one-of-a-kind property, a bold, rich palette presides, featuring Calacatta Viola marble, European oak chevron flooring, custom hand-finished lime wash walls and House of Hackney wallpapers. The kitchen’s custom steel doors open to a new sparkling pool and garden oasis. An original wood-paneled library can double as the perfect work-from-home space or serve as an alternate den.
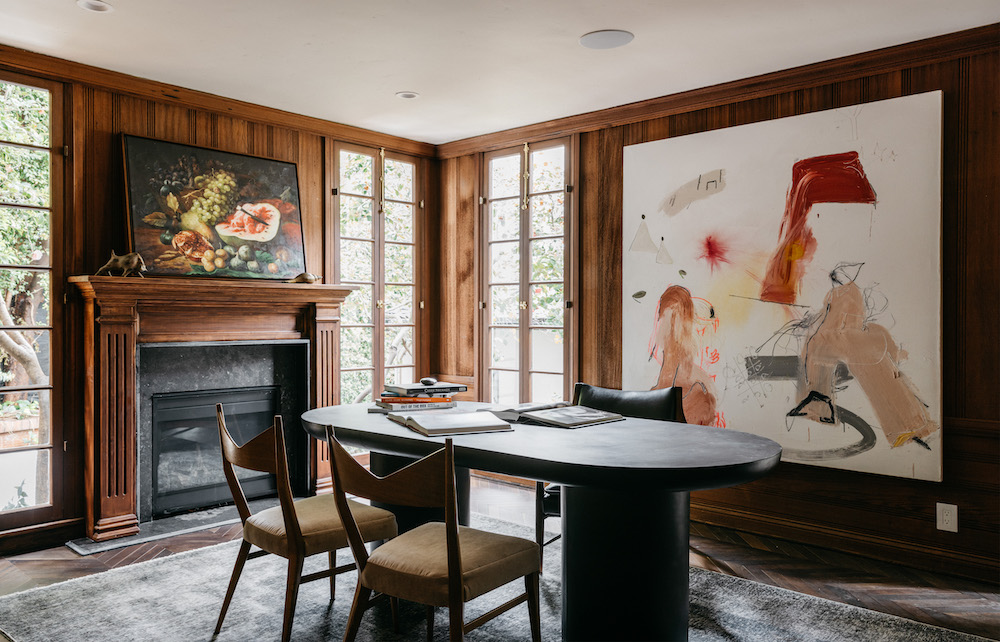
Among its five bedrooms is the sumptuous primary suite and bathroom which features its own private office/writing room. To the rear of the property, find a romantic dining patio with an outdoor fireplace that lends the air of a Tuscan bistro. The 600-square-foot guest house provides its own kitchen, separate bedroom and full bath—a perfect flexible space in which to entertain, live or work.
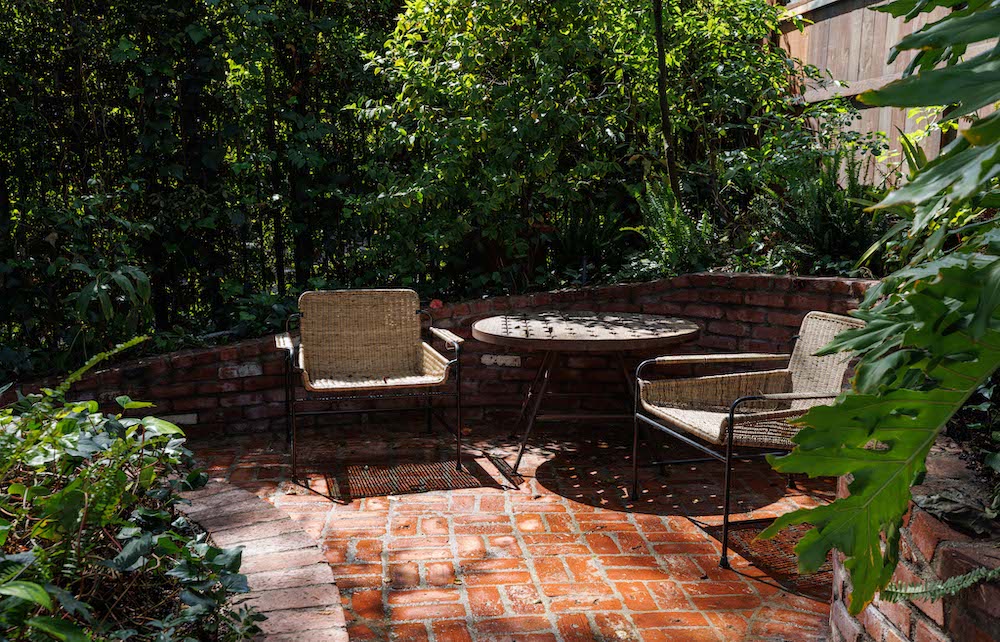
The home is so delightful that The Agency had to know more, interviewing Jordan Bakva to get the inside scoop on the project. The Agency chatted with him about his design process, vision and inspiration.
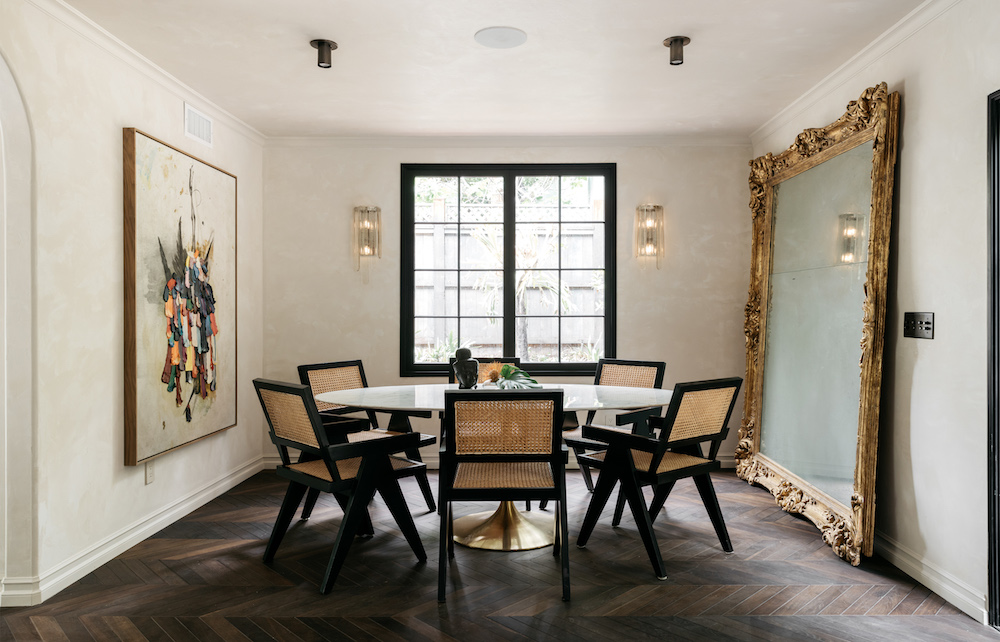
Q: Tell us about your background in home development and design?
A: My initial foray into real estate was back in 2008 when I started as a commercial broker working on shopping center and multifamily deals. About a year into it, I quickly realized that it lacked the creative and artistic focus that I really craved and quickly pivoted into the world of residential flipping. As projects grew in scale and size, my passion for the design aspect also grew and became the central focus of my development projects. Now, Red Oak is my 12th project and it was a thrilling experience to bring art and creativity into a functional space.
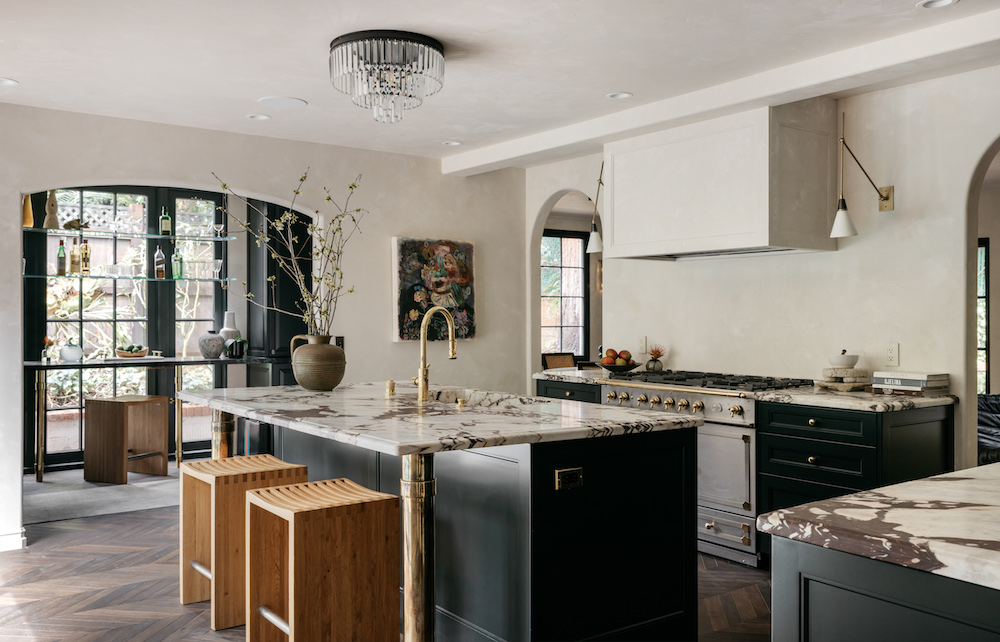
Q: What was your inspiration for this home?
A: The creative inspiration and direction for 5531 were largely rooted in honoring the traditional European Tudor elements intrinsic to the home while marrying them to an old Hollywood spirit commonly found in The Oaks and Los Feliz. The intention was to create a space that could feel editorial and chic yet unpretentious and cozy.
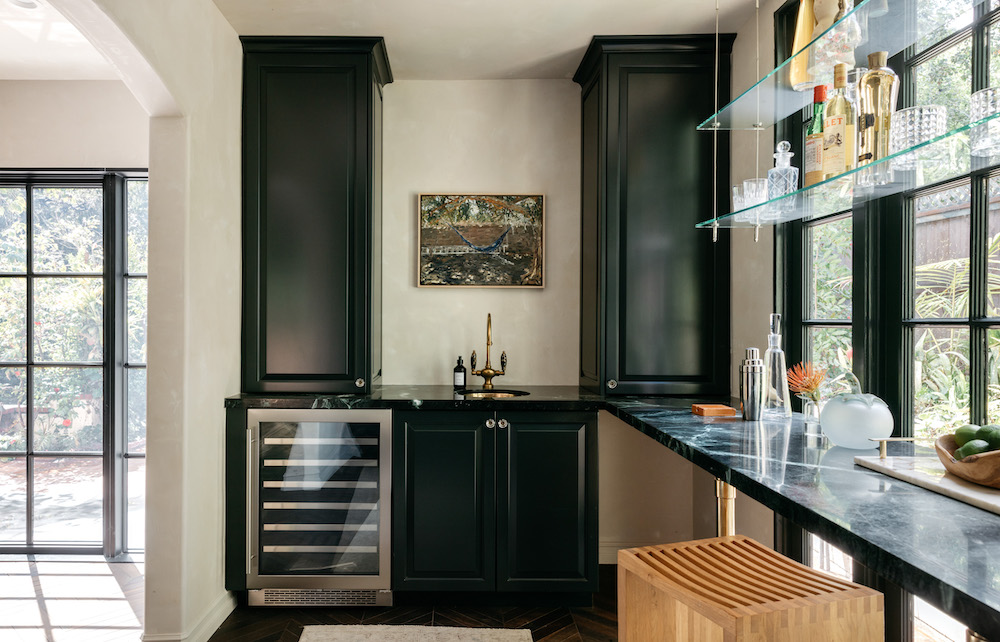
I was inspired by Soho House and its ability to tap into the authenticity of historical property features while remaining true to its brand as well as by Martin Brudnizki, the designer of Cecconi’s, Mother Wolf and The Pendry Hotel. I didn’t want this home to feel formulaic. I wanted its vintage side to shine and lean into the unique, original feel.
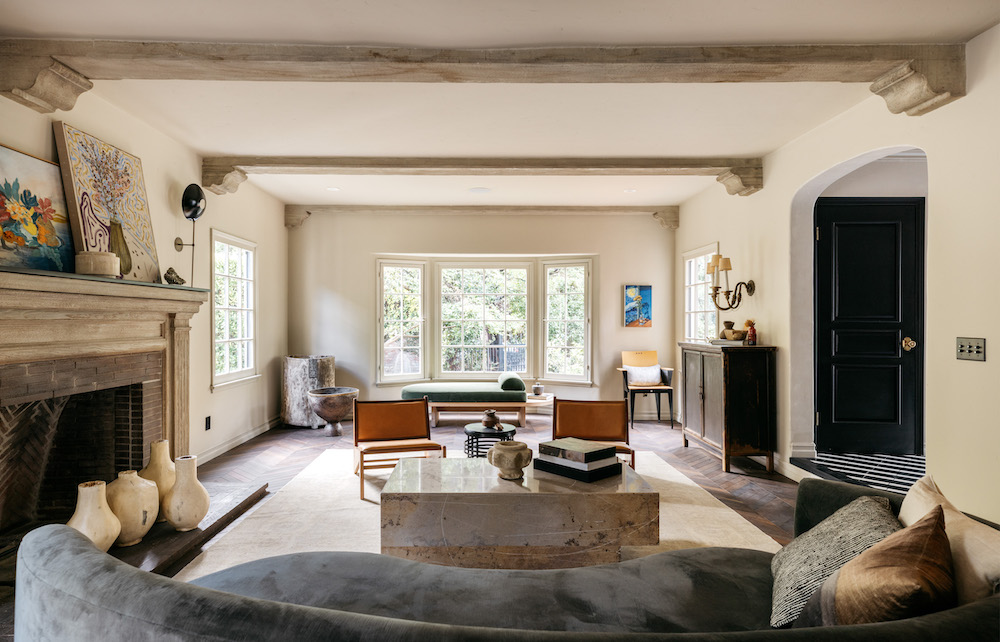
Q: What is the history of the property?
A: Originally built in 1937, the property has a rich history and has lived many lives, which made it even more exciting to envision its next chapter. Its most recent owner was an antique dealer, many of whose antique sculptures and pottery still remain incorporated through the site.
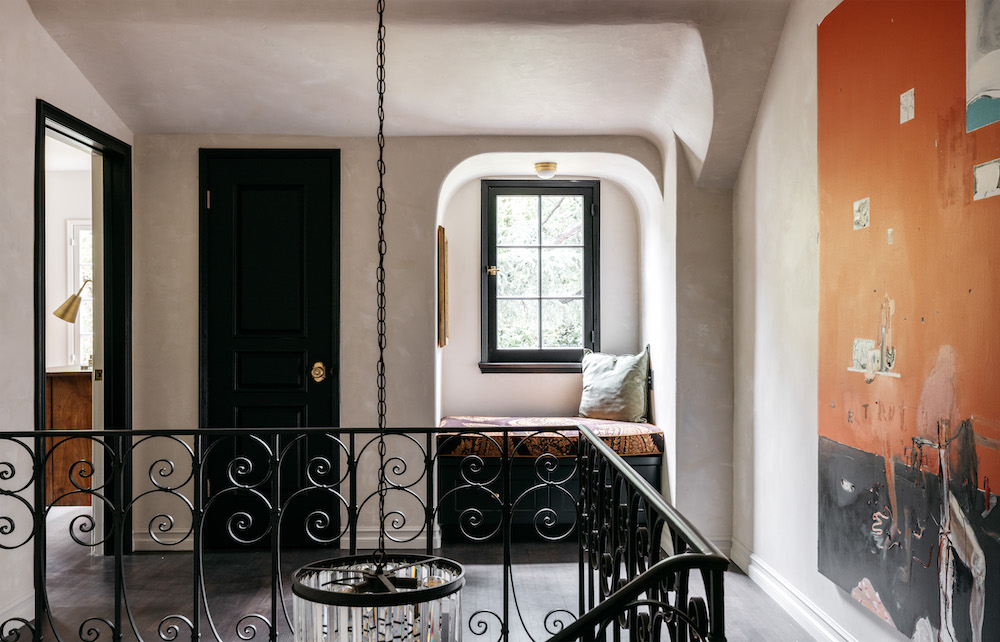
Q: What materials are used throughout the home?
A: Finding the perfect harmony in materials—balancing vintage with contemporary—was a daunting task. Rich marbles such as Calacatta Viola, Verde Alpi and Nero Marquina are heavily featured throughout. House of Hackney wallpaper can be found in the primary suite and powder rooms. The main living spaces were hand-painted using Portola limewash by local artisans, which adds a sense of old-world charm. French brass and unlacquered brass fixtures were used throughout to invoke a sense of the past. Much of the brass was hand-aged to further enchase a sense of originality. A French La Cornue range is the centerpiece of the kitchen. The overall color palette is both moody and vibrant. Dark oak chevron wood floor, reeded glass, vintage lighting, checkerboard and diamond patterns are woven through the residence. The arch shape while not necessarily a finish material was a central element; many of them were not original but done to create a greater sense of consistency and form. It’s more romantic elements are grounded by immense functionality with new light fixtures, appliances and more.
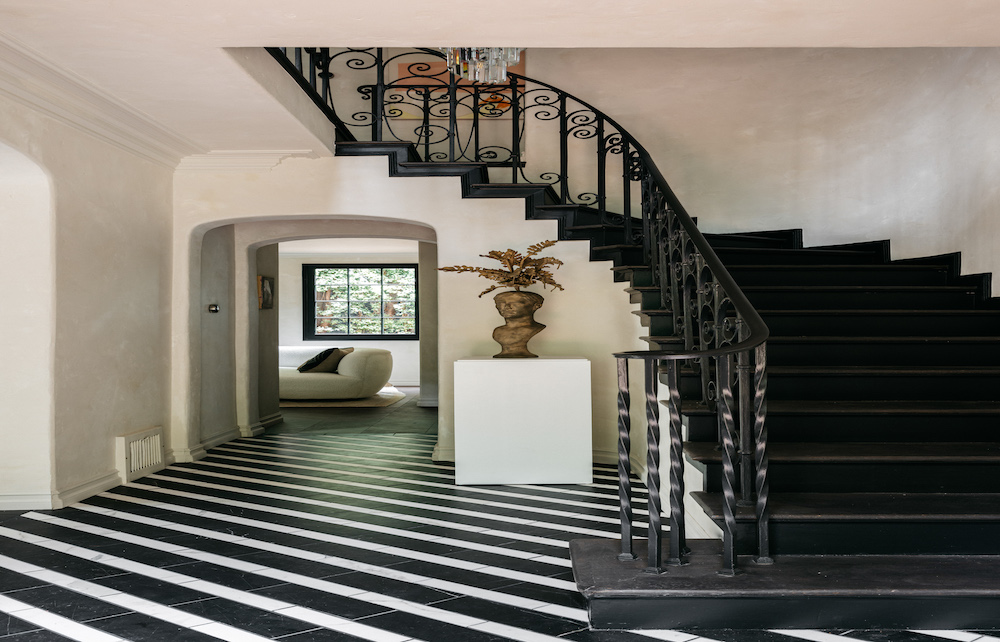
Q: How is it different from other homes that are newly developed and hitting the market?
A: I’d like to think it’s night and day different from the generally monotonous white-washed homes that hit the market. While there is a place for that direction and it can sometimes be executed very well, that was not the playbook for Red Oak. In fact, I didn’t want a playbook at all.
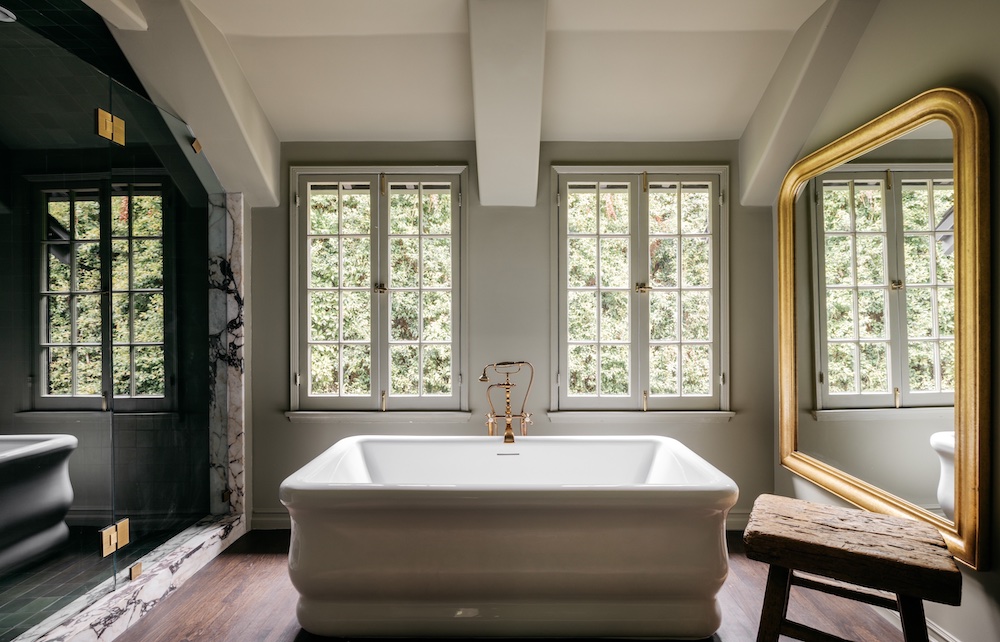
I decided to throw caution to the wind and create a space that feels as if it had slowly been renovated over time to one’s personal taste rather than over the course of a year. Each bedroom and bathroom tells its own story and experience. The guest house has a completely different and almost unexpected feel with its concrete floors wood-beamed ceiling, providing more of a loft vibe or that of an artist’s studio. The main residence honors the history of the home, neighborhood and city at large through the heavily curated rich and personal material selection which may or may not be understood by all who walk in—and that I’m okay with.
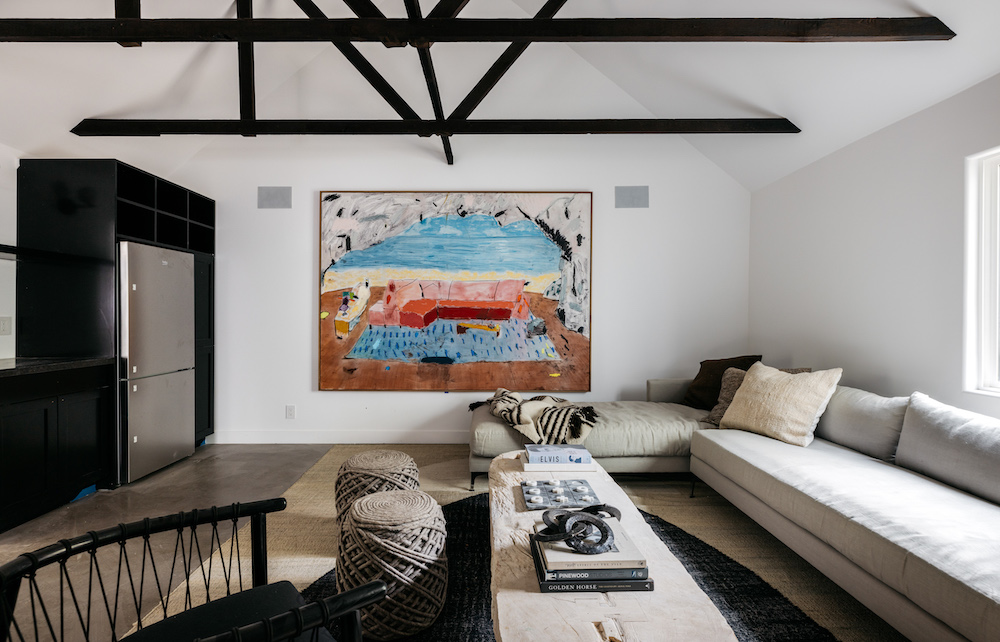
What is your favorite aspect of the home?
Overall I think there is a certain vibe that the home offers that can’t be replicated. It’s editorial and cozy at the same time. It’s high style but also highly livable. The arches and wood-beamed living room offer a sense of history and of a time past. It’s a space where one can entertain, create, be inspired or simply unwind and recharge.
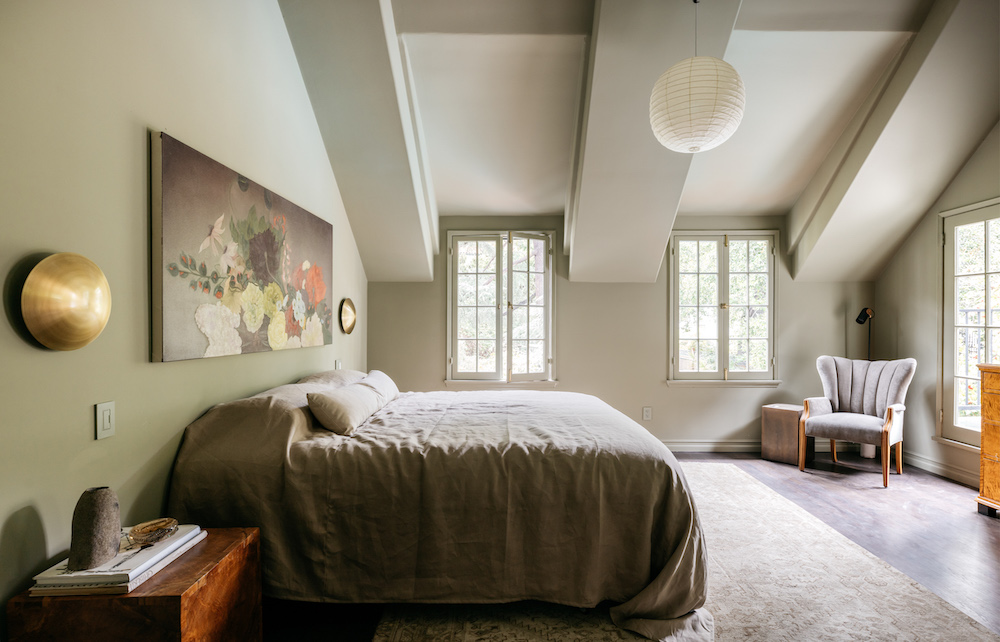
I would say on a more specific level, the kitchen overlooking the newly constructed pool is my favorite space in the home. One of the main challenges in re-creating the floorplan was deciding how to create a sense of connectivity between the main outdoor space, which is located at the front of the property, with the kitchen, which is the heart of the home. In order to do that I flip-flopped the kitchen to the front of the home and the dining room to the rear. The dining room now has a more personal and intimate feeling and opens to the rear yard which is now a dining patio much like you’d find somewhere in Europe with its brick hardscape, string lights and outdoor fireplace. The kitchen instead opens to the front yard via custom steel doors and overlooks an oval pool with custom cast coping and black edge tile that feels as though it has been there for the last century. It’s from the kitchen and pool area that you can get a true sense of what makes The Oaks and the property so special as it’s surrounded by mature landscaping which adds to the sense of romanticism I sought to create.
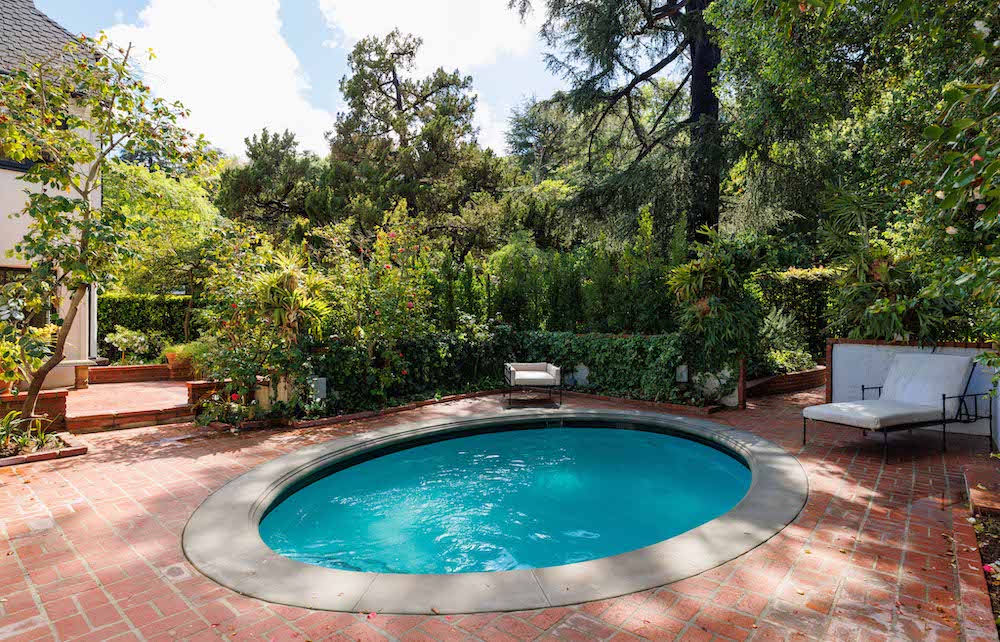
Explore Jordan’s past, present and future projects on his website, Jordanbakva.com. For more details on 5531 Red Oak Drive, please reach out to Bennett Hirsch and Nick Sandler.
Photo credit: Alex Zarour, Virtually Here Studios.
