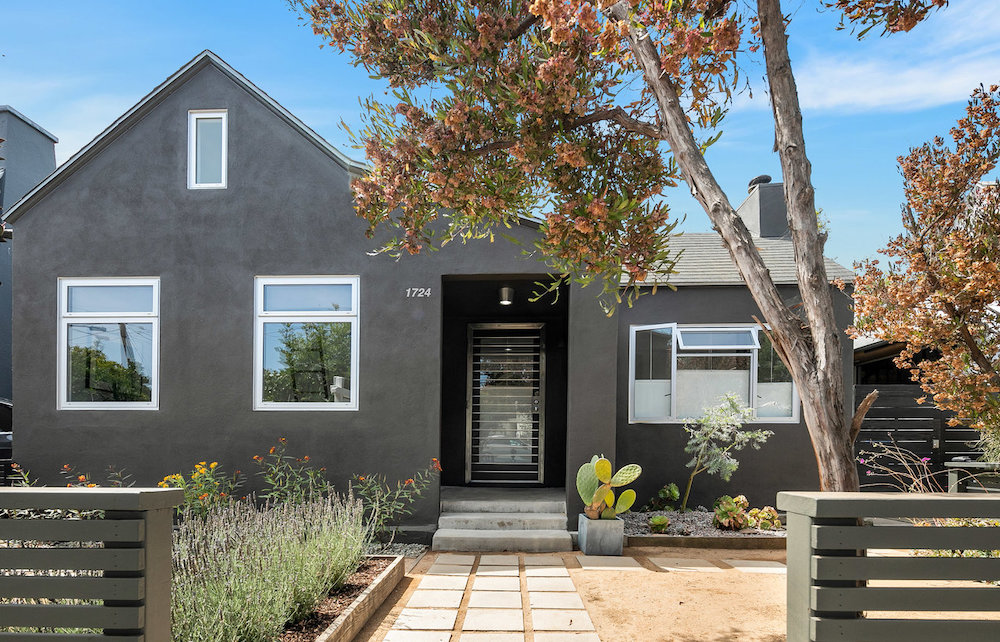When architectural designer Sophie Smits and her architect husband Patrick Bambrough first purchased the bungalow at 1724 Washington Way in Venice, they were just two design enthusiasts attending school at SCI-Arc, reveling in the bohemian, beachy Venice lifestyle. In the two decades that ensued, they completed school, founded Smits + Bambrough design firm, had two children and completely renovated their two-bedroom, one-bath home.
Today, the reimagined bungalow boasts a long list of modern features—from a crowd-friendly kitchen outfitted with Bosch and Gaggenau appliances to custom furnishings, stylish built-in storage elements, a bath with jetted soaking tub, a sunlit kids loft and an entertainment-ready backyard, complete with an ipe deck, outdoor shower, edible garden, hand-made gas fire pit, a detached 266-square-foot studio and ample space for al fresco dining. Unchanged? The home’s prime location, just one block from Abbot Kinney’s vibrant shops and three blocks from the beach.
The Agency spoke with Sophie about 1724 Washington Way’s distinct contemporary design, what makes its location so unique, her favorite features of the home, and more.
What initially drew you to Venice?
My husband and I both went to SCI-Arc for graduate school for architecture, and at that time the school was very close to Venice. So all the students were living around there. Venice Beach was—and still is in many ways—one of the architectural capitals of the world. Everything about the area is just the best. I loved the years when we were there with young children. I never had to take the car, because I could get to everything on foot—the farmers market on Fridays, the beach and Abbot Kinney Boulevard—it was really everything we could want.
This home was originally built in 1926. Did you keep any of the original design elements when you renovated it?
Yes, there is such a beautiful legacy in this home. We kept a curved archway between the living and dining room and removed a couple of walls just to have a better interior flow, because, like so many houses built in the 1920s, this one really had no easy access to the backyard. So all the changes that we did to the house were to maximize the flow and to be able to have better outdoor-indoor living. In California, you want to be able to use your backyard as an extension of your home, and now this outdoor space is like another amazing room.
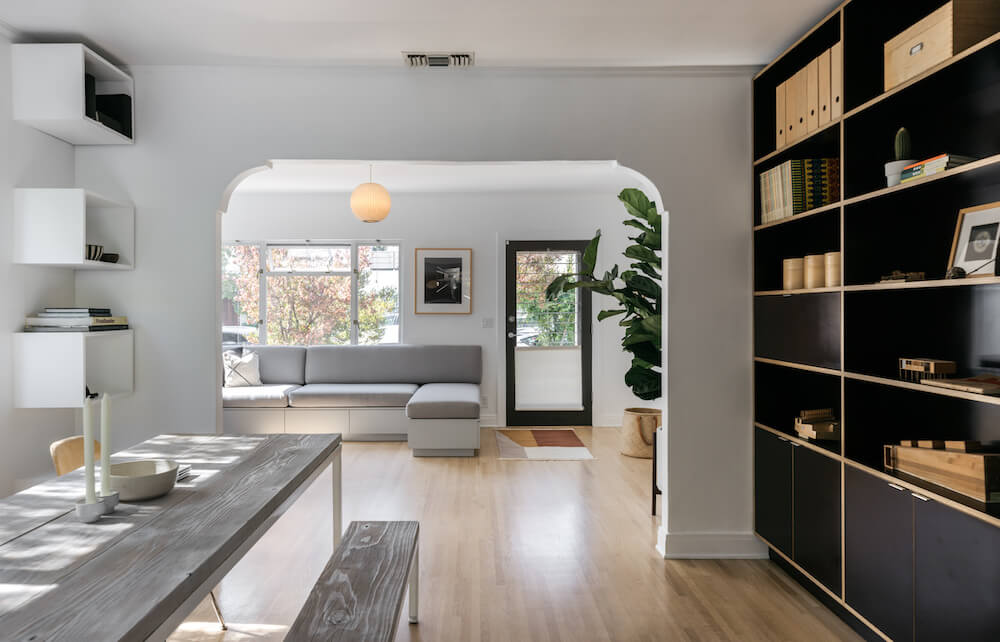
What kind of light does the home get throughout the day?
The orientation of our street, Washington Way, is perfectly east-west, which is different from the rest of the Venice grid. This means the home gets an abundance of sunlight all day long—it starts in the kitchen and ends in the front yard. The home is also perfectly positioned to get the ocean breeze.
Were there other aspects of the home you worked to keep or emphasize?
We bought this house as a young married couple, and then we had our children here. So the space transformed itself throughout the years. The most important thing for us was to create a more open floor plan and utilize all of the outdoor space because the lot is quite large. We often find ourselves in the yard. We loved to have people over for garden parties—it’s just a great house to host and entertain in.
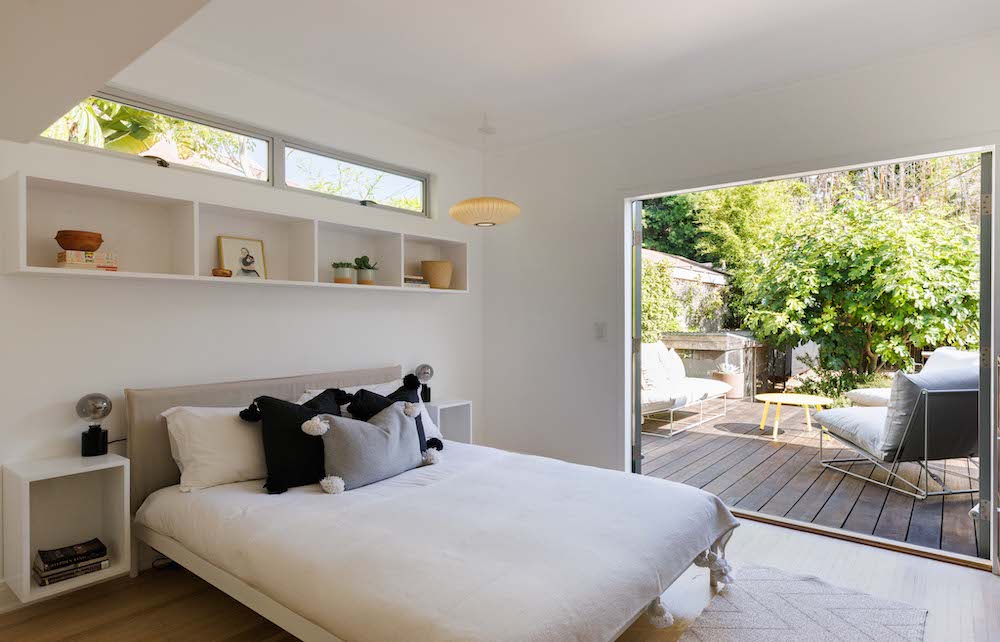
How would you describe the style of this home?
Patrick and I both love contemporary and modern architecture, but we also wanted to balance that with the comfort of a Bohemian style—which feels inviting, warm and lived-in. That was important to us. The interiors of this home are not sharp or harsh, which can happen with the contemporary architecture that we see so often.
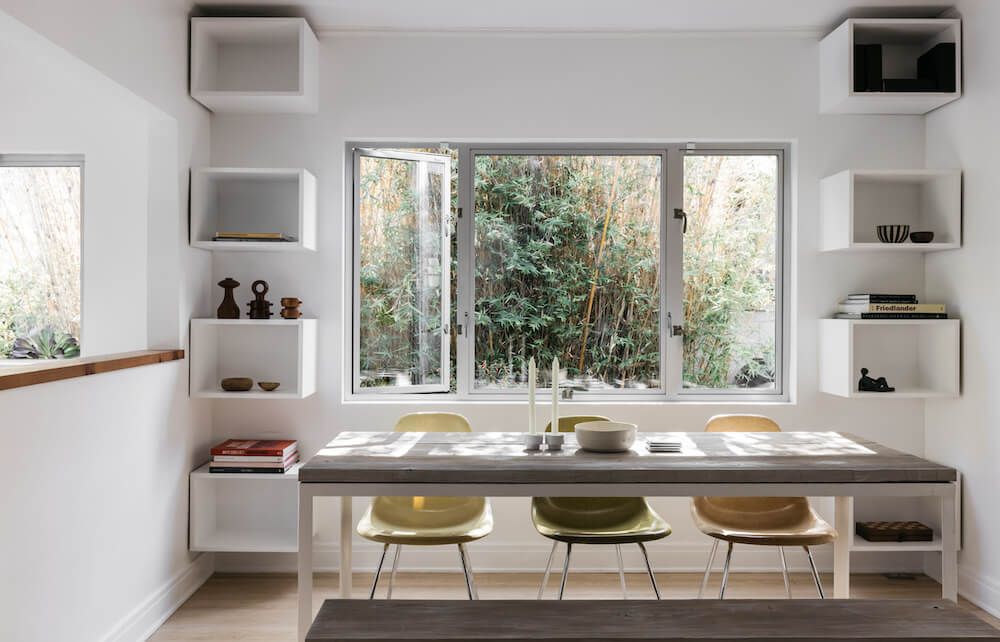
There is a finished standalone accessory building in the backyard—how do you envision that being used?
Throughout the years it changed with our needs. It is so versatile, it’s been an art studio, a crafting area, a gym, a living room. And it’s a great entertaining space for when you have people over because it does become part of the outdoor space.
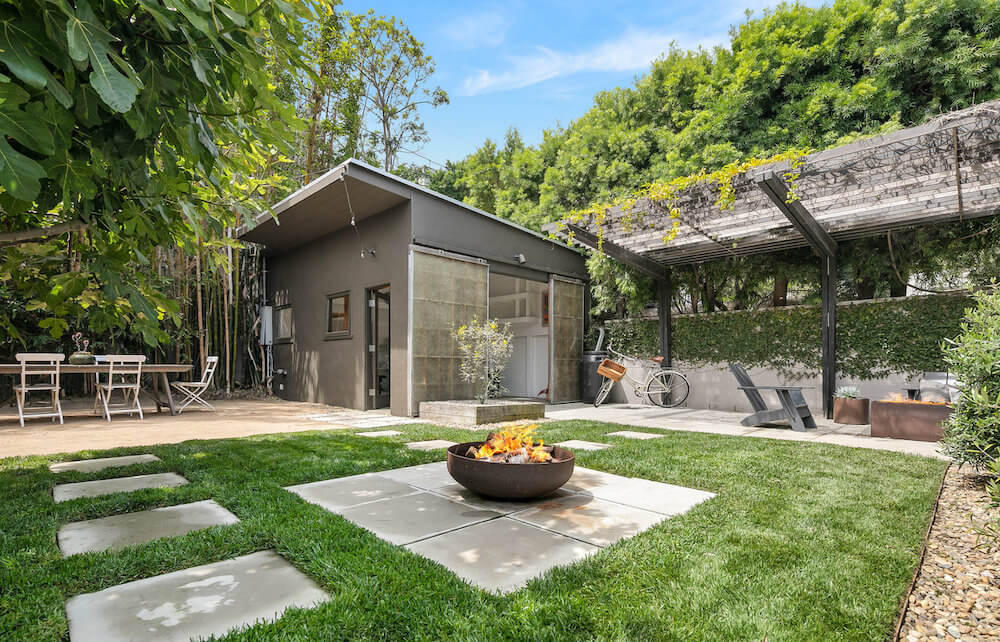
What are your favorite areas or aspects of this home?
I love the kids’ room. It has so much light and its little lofted bed area that is so sweet—it’s the coziest spot to read books with the kids as they fall asleep. I also love the backyard, which is quite large and deep. At the end of the day, when the sun has moved to the front of the house, and the yard is nice and shaded, I love sitting where the dining table is—next to the studio—and looking back at the house. This home never pretends to be something that it’s not. It’s down-to-earth, comfortable and very peaceful. An oasis.
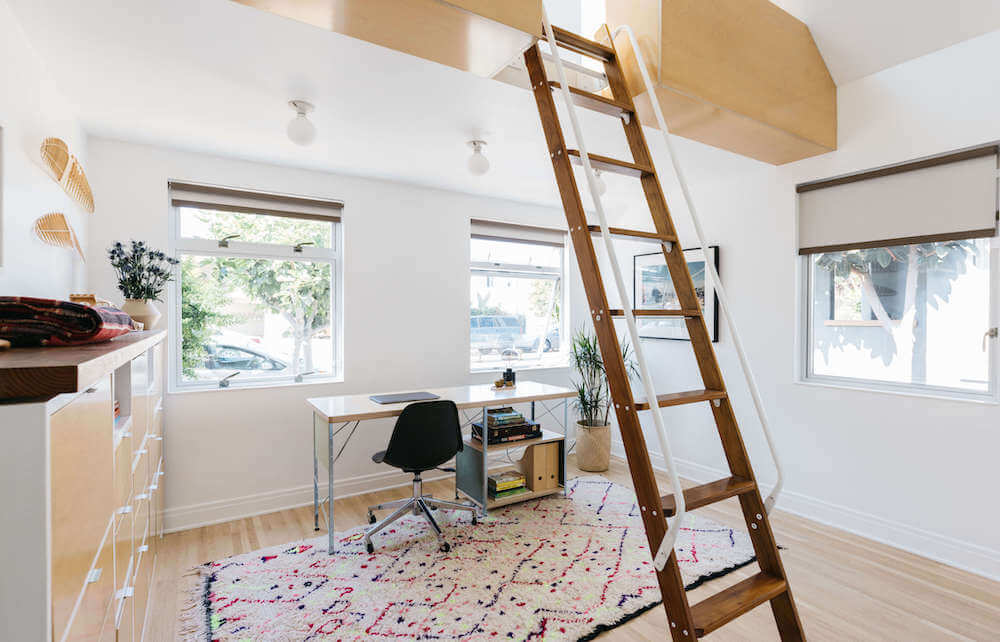
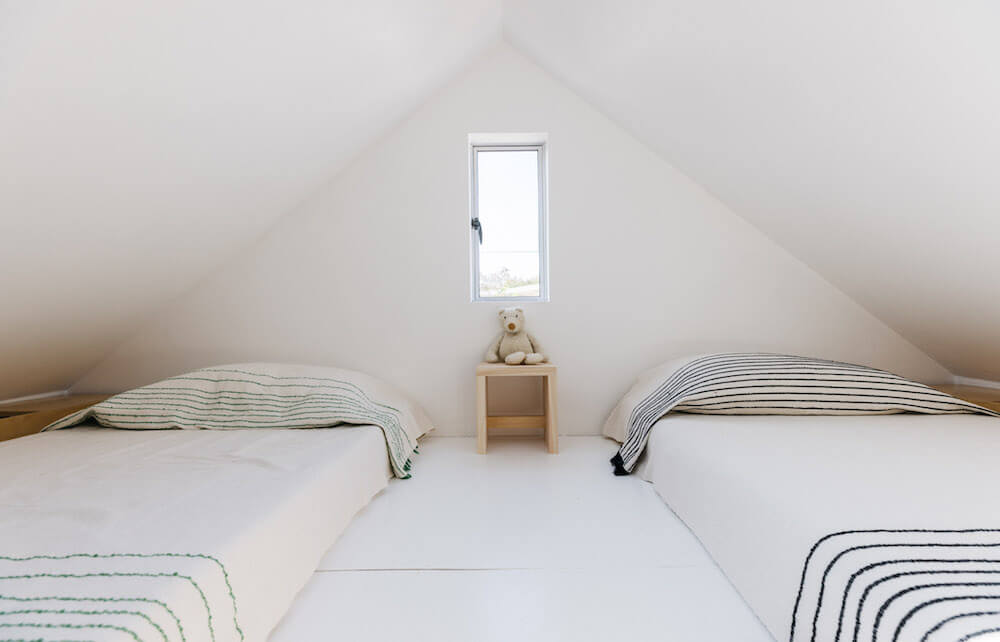
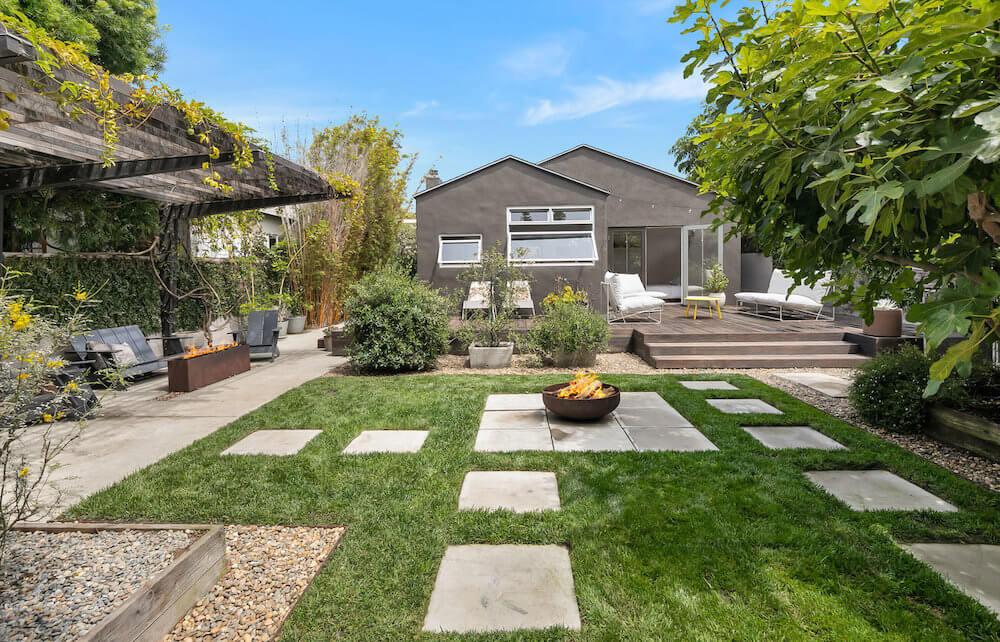
For more information on 1724 Washington Way, contact Mayln Dahlin or Alice Cannington.

