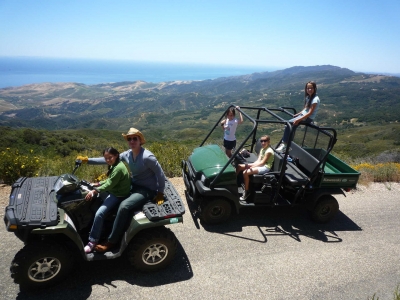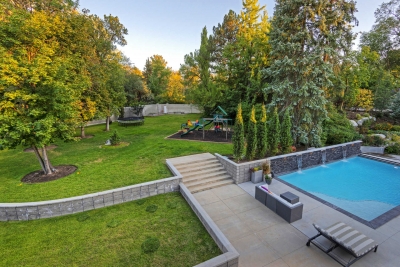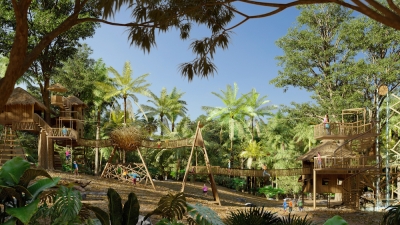The desire to keep kids entertained in the comfort of home has fueled the latest design trend, as architects, designers and homeowners go to great lengths to create spaces that spark the imagination and foster active play indoors and out. Parents are involving their children more than ever, not only in the design concept but in helping choose the place to call home. As Architectural Digest recently noted, “parenting has become a verb—and designing for kids and teens is an industry, not an afterthought.” From themed bedrooms and incredibly conceived playrooms to sprawling grounds and camping yurts, several of our properties on the market today showcase this trend in thoughtful and creative ways.
Situated in Encino’s Royal Oaks enclave, 15640 Woodvale Road is a custom-built estate crafted and designed by the renowned Rauber Homes. Represented by Ingrid Sacerio, the home features themed children’s rooms with ample space for imaginative play.

“A fun and playful setting for any princess, the pink palace-inspired bedroom includes an abundance of space for a play kitchen or barbie dream home, a large walk-in closet to store the toys and ball gowns, a sparkling chandelier, and a full ensuite bath for pampering,” Ingrid says. Of the second themed bedroom, she adds, “It’s a nautical hideaway that is perfect for a young explorer. With valley views to spark the imagination, cathedral ceilings, a large walk-in closet, and full ensuite bathroom, your little adventurer won’t want to escape.”
Offering a range of experiences is the children’s play area at the stunning 568 Chautauqua Boulevard, located in the Huntington neighborhood of Pacific Palisades, California. Represented by Santiago Arana, the brand-new construction by developer and interior design duo David and Elain Rokach features a versatile playroom envisioned to suit a multitude of activities and set on the lower level away from the home’s more formal entertaining areas.

“The playroom is very unique, due to its large size and proximity to the home theater and grassy backyard, making for unforgettable playdates and endless options for entertaining the kids,” Santiago says. The gated yard offers ample space for a children’s play area, while the pool above features shallow ledges and ample lounging terraces.
A spectacular townhouse in New York City’s Tribeca neighborhood, 3 Collister Street, features 6,500 square feet of living space designed by BKSK Architects. Marketed by Natasha Barrett and Billy Rose, the home’s exceptional features include a one-of-a-kind, colorful playroom.

“3 Collister Street’s private kids’ playroom could be the biggest of any townhouse in NYC,” says Natasha. “It’s large enough to host a birthday party, build mega-size Lego towers and forts, as well as set up shop for school projects on the oversized built-in desk. And for the parents, there’s an adjoining media/game room, so everyone can unwind on the same floor together.”

Beyond the interiors, the ultimate amenity for kids—wide open spaces to roam and explore. Offering that and more is 2377 Refugio Road, known as Three Hawks Ranch, a 106-acre coastal ranch situated outside Santa Barbara. Among its majestic 100-year-old oak trees, citrus groves and gently sloping hillsides is a world of wonder for kids of all ages. Represented by Billy Rose, the house features a bunk room, gorgeous pool and private stash of ATVs, go karts and bikes for adventures across the ocean-view landscape. And for the ultimate family camping staycation, the ranch features a pair of luxury, Safari-themed yurts equipped with air conditioning, heating and plumbing.

In Holladay Utah, 2200 E. Walker Lane offers plenty of room to roam, surrounded by sweeping mountain views. Represented by Adrian Heyman, Jaime Pack and Charlie Taylor, this modern masterpiece is situated on 1.8 acres with seamlessly connected indoor and outdoor living spaces, among them a play room that opens through glass doors to the outdoors, swimming pool with slide and playground.
“The open spaces, green grass, raised vegetable gardens and tall trees providing afternoon shade are ideal for children’s play,” Adrian says. “The yard is large enough to accommodate a sports court and is perfect for family campouts beneath the stars.”

And the kids-worthy oscar goes to… the incredible KidsOnly Club coming to the new One&Only Mandarina, set to open this fall. Mandarina resort guests and homeowners in the One&Only Mandarina Private Homes collection will enjoy access to the kids’ club designed in collaboration with Academy Award-winning art director Brigitte Broch, who created spectacular sets for such films as “Moulin Rouge” and “Romeo + Juliet.” The club is situated on 42,000 square feet of pristine, oceanside rainforest, featuring suspended bridges, an insect hut, nursery and outdoor amphitheatre. We’re hoping they’ll let the adults in to play too.


