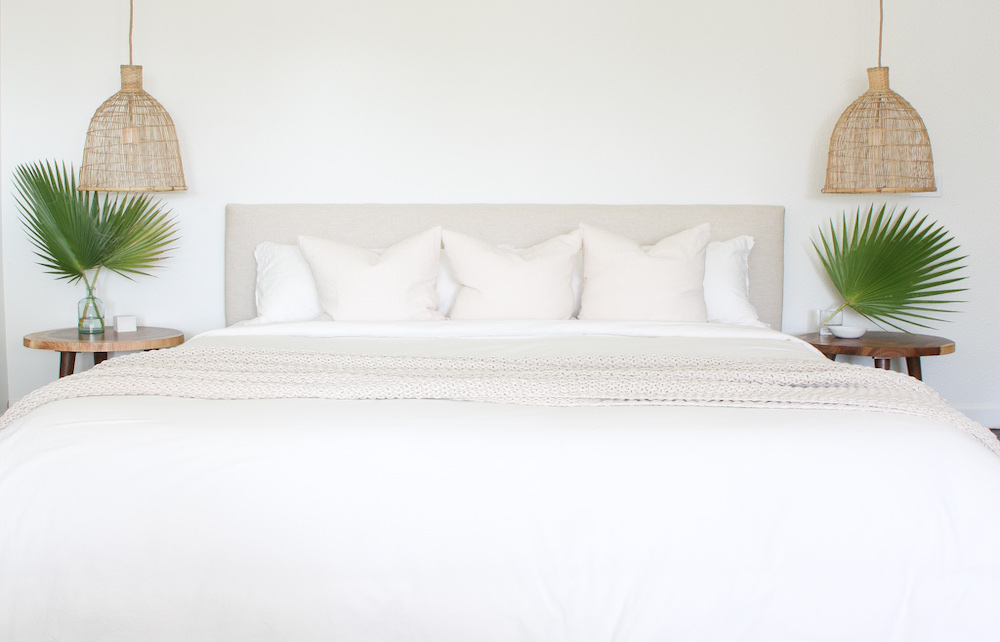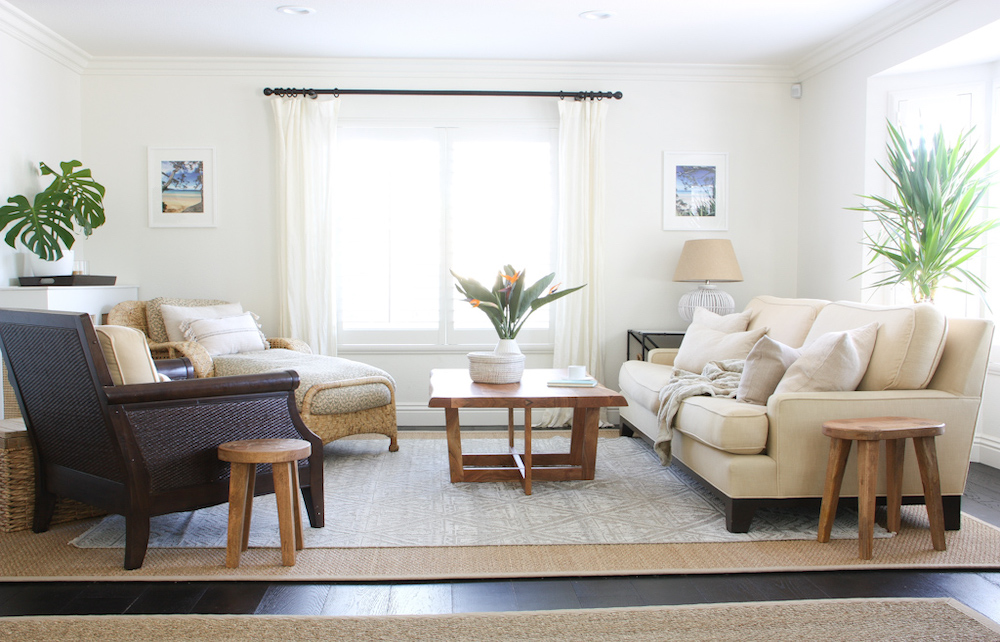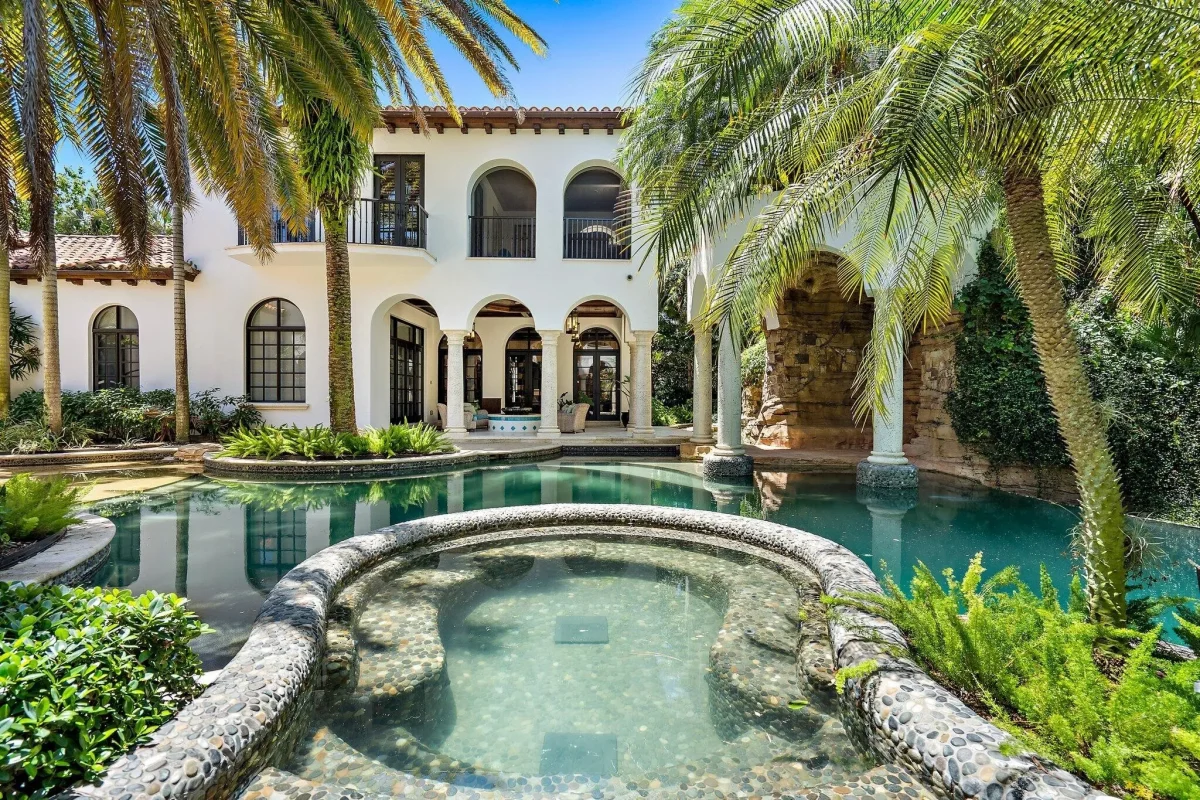Matt and Jess certainly have a knack for improving the spaces around them. With Matt’s construction and engineering background and Jess’s strategy and design expertise, the power couple has lived in and worked on eight different homes around the world and now help others make their own design dreams come true. Together, they launched a blog in 2020: TheBrainAndTheBrawn.com. Since then, their story, insight and tips have made an enormous impact, with 35,000+ page views on the blog monthly and over 1 million views per month on Pinterest. Their most recent project—and current home—has been the center of their blog as they’ve completely transformed the space, and The Agency Daily chatted with them to get more insight on this extensive project.
Q: Can you give us an overview of your renovation project?
Our goal was to not just make the house feel brighter and beautiful aesthetically, but to make it a place that functioned as smoothly as possible for daily life! So, we incorporated countless creative ideas to achieve this—from removing walls and re-thinking layouts, such as in our master bathroom and kitchen, to “small but important” additions including custom drawers for our spices and hidden cabinets. We also created more ways to make a big house as low maintenance as possible, such as our primary shower being grout-free (made out of large format porcelain slabs instead). And as our kids grew, we found ourselves creating more ways to make this a family-friendly home, especially in our exterior renovations, from adding a zipline and sunken trampoline to building them a playhouse that could later be converted into an art studio.
Q: How did you decide on your vision? Did you already have a plan before you started making renovations?
We bought this house knowing it could be a major fixer-upper. Not just aesthetically, but functionally. Right off the bat, we knew we’d need to redo the roof, the HVAC system, and refinish the upstairs floors. From there, our original plan was to focus on the primary suite—it has a large sitting area with a fireplace, the potential for a huge walk-in closet, and the bathroom badly needed to be updated. We could barely raise our arms in the narrow shower without knocking our elbows on the walls! So, we wanted to focus on the primary suite so that even in the future if we’re in the middle of messy renovations, we would be able to close our bedroom door and have it be this lovely, tranquil oasis. But a few weeks after moving in, we found a mold issue in the kitchen and took on a major kitchen remodel as our first project. Our primary suite was one of the last areas we actually were able to focus on! It all worked out in the end, though.
Q: What was your biggest challenge?
Probably having to design our kitchen remodel on the fly. Our kitchen remodel was not planned—we ideally wanted to live in the house for a year or two before deciding how we used the space and what to do, but the surprise tear-out of our kitchen forced us to design it on the go. Thankfully, we made such great decisions for the space that we have never once regretted anything we did in our kitchen! For example, I created double islands to make the space function better, and that feature has been wonderful. It’s still one of my favorite things about the kitchen.
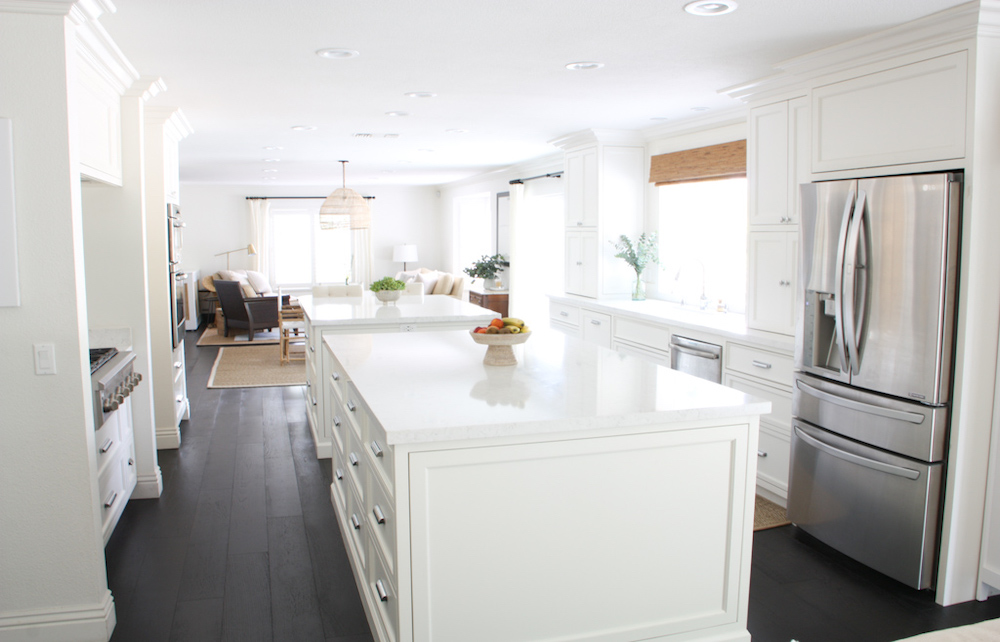
Q: How was the experience of working together on this project?
We work really well together as a team on house projects! We even have a consulting business via our blog where we offer individual help to people needing assistance with their renovation and space planning. I’m an idea machine, and I love making spaces both look and function/flow better. It’s so satisfying to achieve! And I usually aim high and imagine things that some could deem “out there.”
Matt is my reality check—he patiently listens to my ideas and then tells me what’s actually possible in real life. And then he usually adds a few improvements on my original ideas. I dream it, he builds it. We do overlap a little; sometimes he helps dream it and sometimes I help build it, but for the most part, those are our roles. We named our blog The Brain And The Brawn for this reason! The remodeling process has been a joy to us both, and we recognize that we truly are better together.
Q: What small changes did you make that had the biggest impact?
There are too many to list! Here are a few: Doing the solid slab in the shower instead of tile, organizing each drawer in our vanity to make it uber-functional yet still look “normal” on the outside, adding a hidden ironing board and hamper in our closet, and devising the 21+ different “hacks” and solutions we created in our kitchen. They’ve made daily life easier and still given us beauty with smooth, time-saving functionality.
Q: What’s your favorite part of the new design?
Overall, just how much light and freshness we brought to the home! It was almost as if the house had been mistreated for years before we came, and now we’ve finally restored her to her full glorious potential! And she’s so much happier. I can’t think of a surface we didn’t touch or improve. And while this might sound cheesy, we really did it all with love and joy!
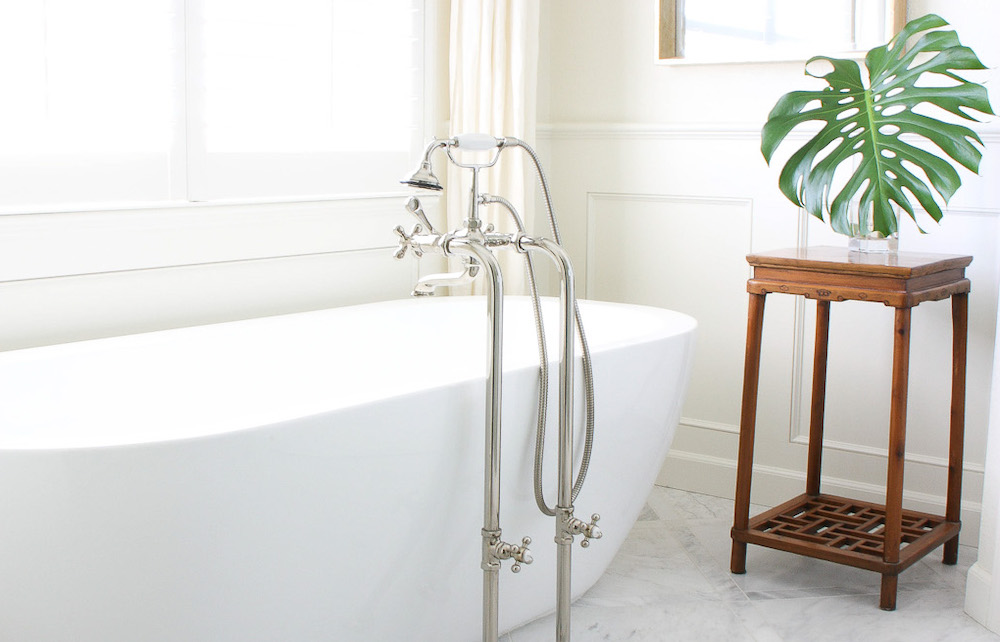
Q: What are your tips for homeowners thinking about transforming their home DIY style?
–Make a list of your priorities for life! How can your home support the life you want to live?
-Be wise about the styling you choose. Don’t just remodel something because it’s trendy. You do you! If you like something trendy, you can still embrace it in an “easier to change later” kind of way—like in your wall hangings or décor or even your hardware—but make sure the foundation of your home (colors, finishes, cabinet, etc) are going to stand the test of time and you can change things around “on top” of that solid foundation.
-Sticking with classic designs means it’ll stand the test of time, and you won’t tire of it in a year or two because you went with the latest Pinterest craze.
Q: What’s next for you?
I am full of ideas! Nothing is set in stone yet, but stay tuned. We’ll be posting updates on ThebrainandThebrawn.com.
What services do you offer homeowners?
We have a list of our design services on our blog, TheBrainAndTheBrawn.com. Our remote clientele has skyrocketed. We’re now mostly helping them via phone and video calls, chats, drawings, floor plans, etc.—it’s been surprisingly easy and smooth for everyone. While we still do in-person consultations for people in the greater LA area, our most popular package is our Design & Layout Concepts package where we help our clients look at a number of different layouts and ideas for their spaces (both interior and exterior)! We give our clients the pros and cons of each option, consider their priorities and budget, and incorporate everything to achieve their goals and support the life they want to live. It’s been so satisfying to help people in this way, doing something that we truly love.
Jess and Matt’s Thousand Oaks listing, 3394 Montagne Way, is represented by The Agency’s Jay Ravnikar.
