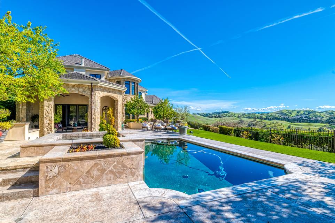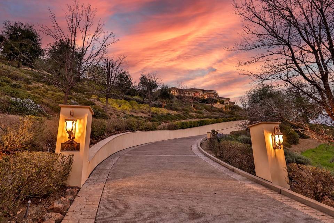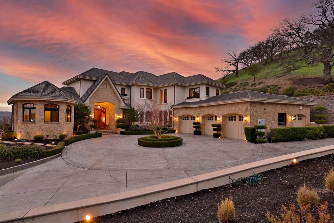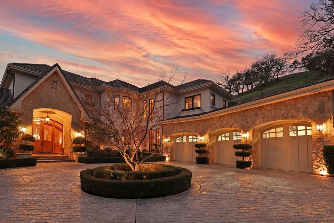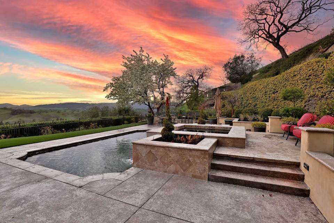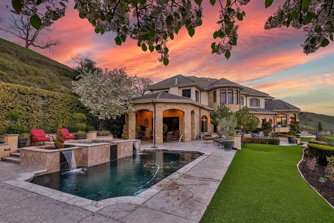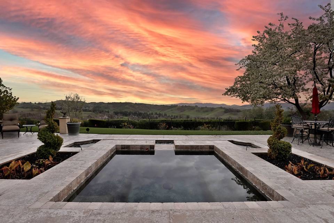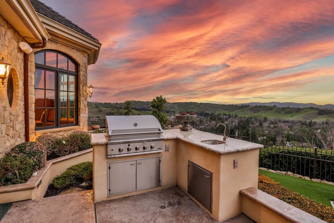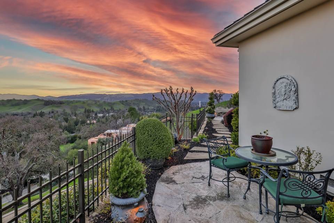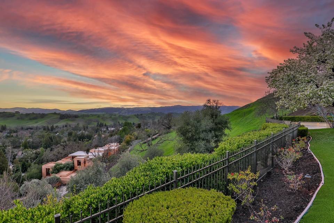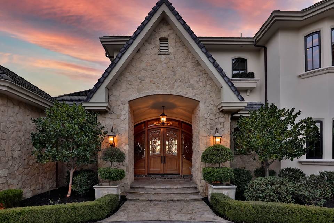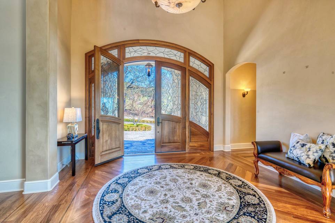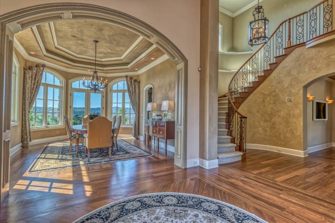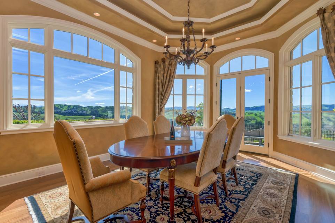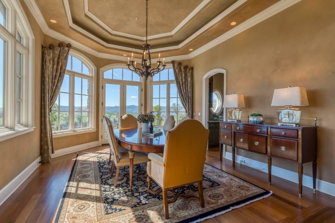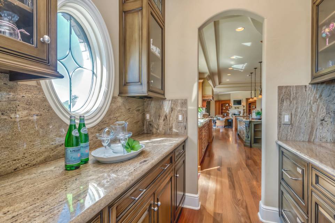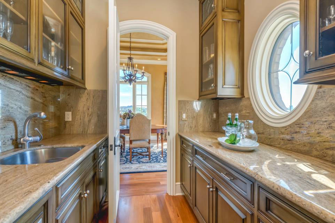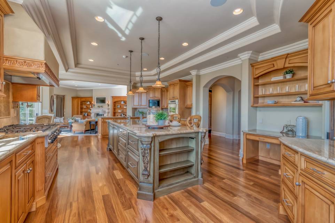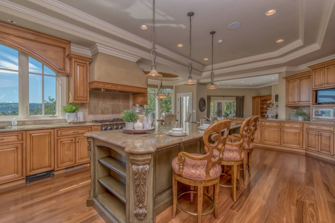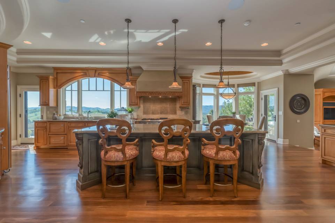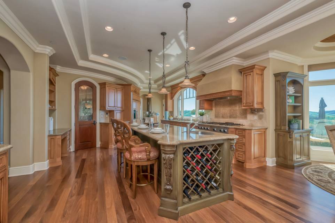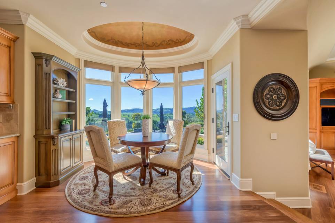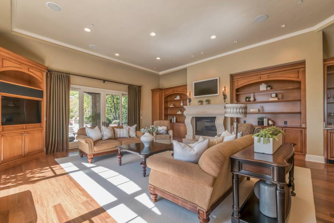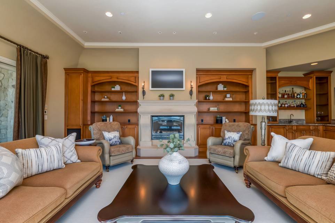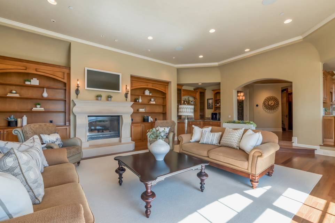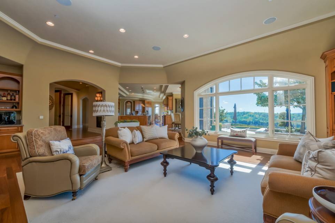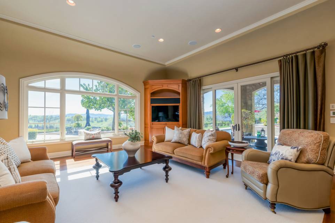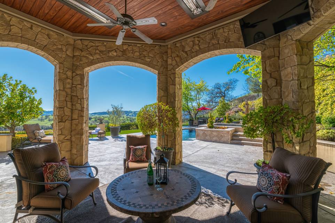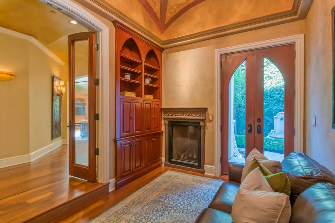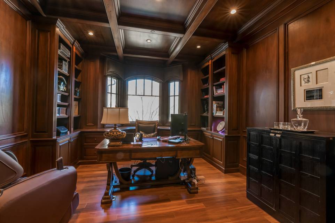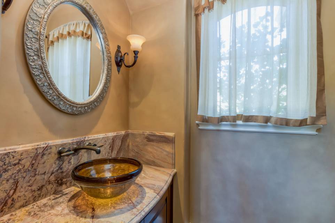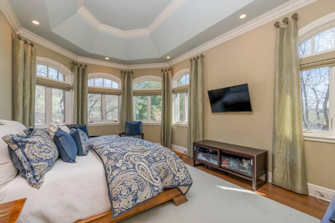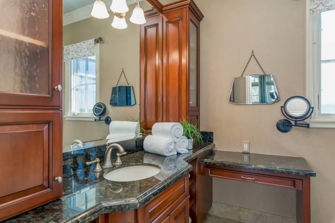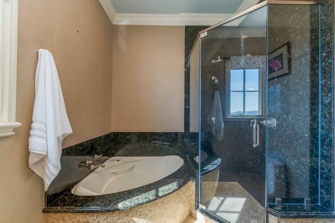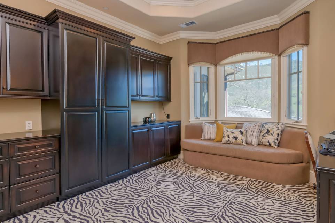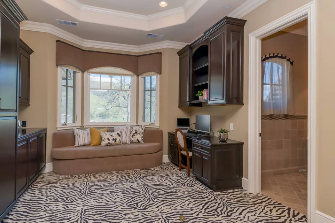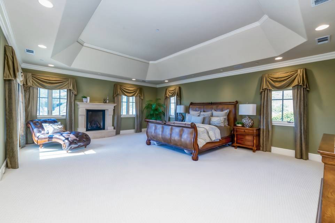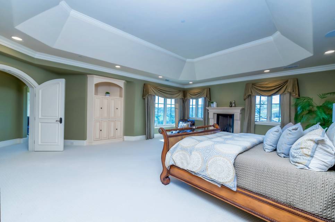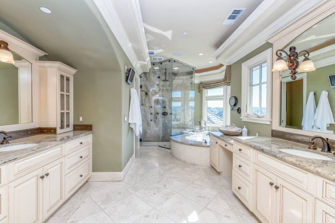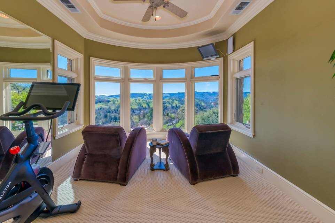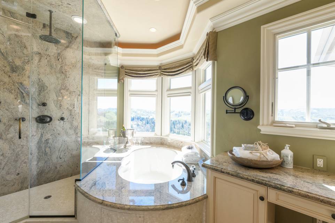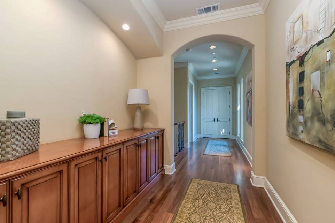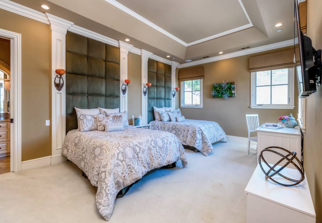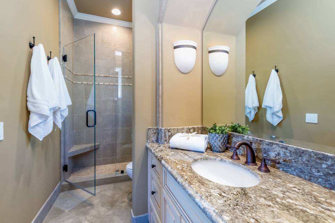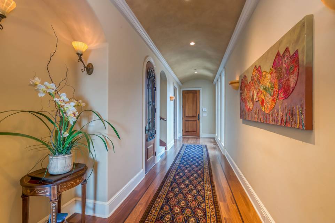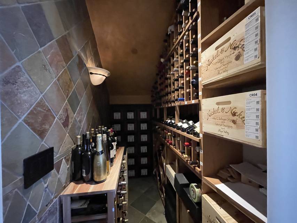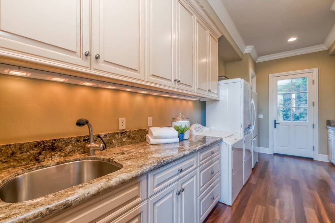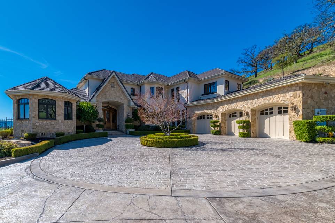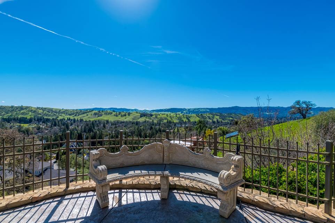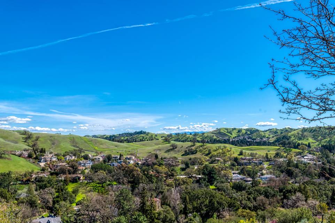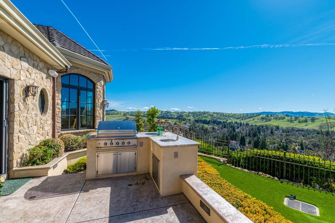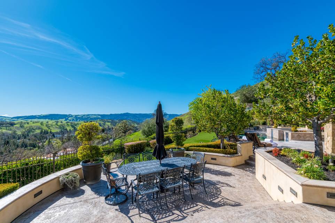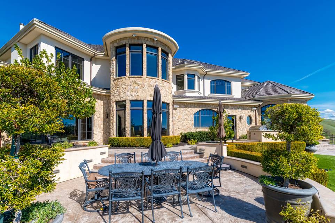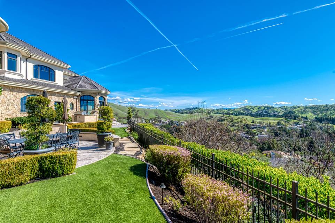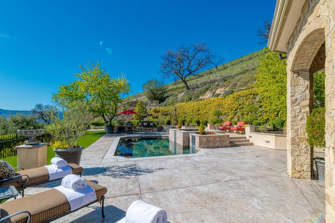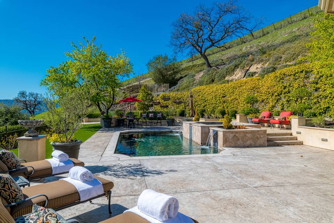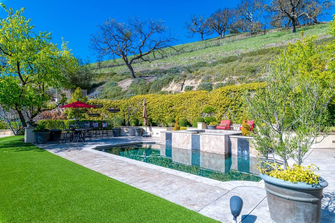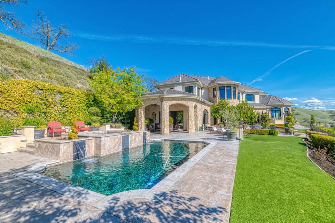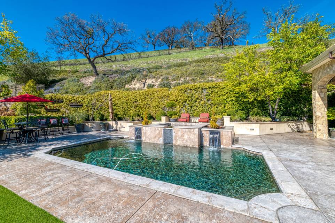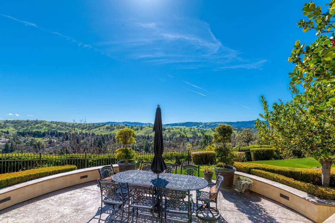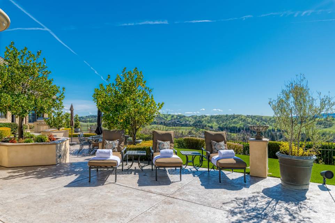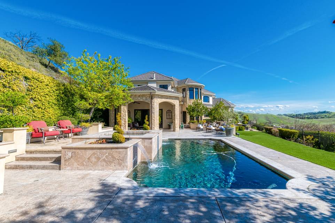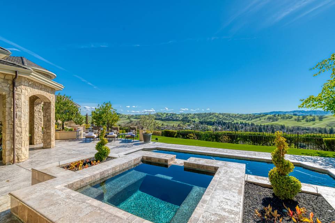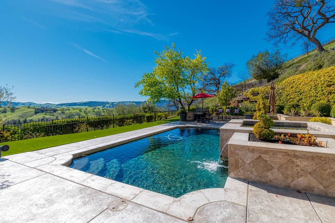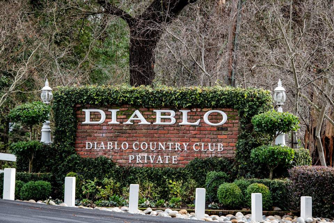

2264 Caballo Ranchero Ct
Diablo, CA 94528
sold
Sold Price
$5,000,000
Property Type
Single-Family
Beds
4
Full Baths
4
½ Baths
1
Property Description
Welcome to an exquisite, custom East Bay estate in the coveted Diablo Country Club community with magnificent views, extraordinary amenities, and spectacular design. Perched on top of a private lane, residents will enjoy an exclusive location, incredible views of Las Trampas and Mount Diablo and thoughtfully crafted design by architect Bill Wood. With four bedrooms, four- and one-half bathrooms, and 5,652 square feet of elegant living space, this unique retreat is a private wonderland situated on 1.77 acres that will enchant and delight, providing an unmatched lifestyle of luxurious comfort.
Enter the estate via a long winding private lane, surrounded by natural beauty. On top of a hill, approximately 100 feet above the rest of Diablo, is a circular driveway and the elegant stone facade, illuminated at night. Additional extended driveway offers additional parking for 20+ cars. Pristine drought-resistant landscaping surrounds the home.
Through arched wood double doors with intricate glasswork, enter the grand foyer with a soaring ceiling; a chandelier hangs above, and glistening wood floors add warmth. Off of the foyer is the formal dining room, lined with windows and offering exquisite views and abundant natural light. A tray ceiling has recessed lighting and a chandelier is centered above the dining table.
A butler’s pantry includes granite countertops, wood cabinetry, a sink, double dishwasher drawers and a circular window. The kitchen is spacious, bursting with warm wood hues. Enjoy granite counters, a large island with pendant lighting, bar seating and wine storage, high-end appliances—including a Thermador professional gas six-burner cooktop, and a Dacor double oven and warming drawer—and a breakfast nook with bay windows.
The kitchen connects to the family room through a wide entryway. With glass french doors, large windows, and fireplace, built-in wood bookcases and a media cabinet, this room is a comfortable, cozy place to come together and enjoy views of the surrounding beauty. A wet bar beckons entertaining.
Outside is a paradise with a saltwater pool and spa, waterfalls, a lawn, and areas to entertain and lounge in the sun. From the raised patio, enjoy picturesque views of the rolling East Bay hills. A covered stone veranda features flush-mounted infrared heaters, a ceiling fan, and a flatscreen tv. The outdoor kitchen offers a sink and barbeque. A stone pathway leads through the property and artificial grass, manicured hedges, oaks trees, and abundant fig tree curate an exquisite garden.
The expansive primary suite features a fireplace, a connected retreat area that could be used as a gym or lounge, and an extraordinary spa-like bathroom with dual vanities, a large tub, and glass-enclosed steam shower. Each additional bedroom offers its own views and unique design details.
With a 600+ bottle wine cellar, wood-clad office with a coffered ceiling, and a spectacular primary master retreat, this smart home offers residents’ ample space to work or learn from home as well as enjoy leisure time and hobbies. Security cameras, an alarm system, multiple zone audio system including inground subwoofers and full WIFI coverage are available indoors and outside for added comfort. A three-car plus golf cart garage includes electric vehicle charging and the prime East Bay location offers excellent schools, incredible outdoor nature spaces, and proximity to the Diablo Country Club. For those looking for a home that has it all, 2264 Caballo Ranchero Court is an oasis that exceeds all expectations.
Enter the estate via a long winding private lane, surrounded by natural beauty. On top of a hill, approximately 100 feet above the rest of Diablo, is a circular driveway and the elegant stone facade, illuminated at night. Additional extended driveway offers additional parking for 20+ cars. Pristine drought-resistant landscaping surrounds the home.
Through arched wood double doors with intricate glasswork, enter the grand foyer with a soaring ceiling; a chandelier hangs above, and glistening wood floors add warmth. Off of the foyer is the formal dining room, lined with windows and offering exquisite views and abundant natural light. A tray ceiling has recessed lighting and a chandelier is centered above the dining table.
A butler’s pantry includes granite countertops, wood cabinetry, a sink, double dishwasher drawers and a circular window. The kitchen is spacious, bursting with warm wood hues. Enjoy granite counters, a large island with pendant lighting, bar seating and wine storage, high-end appliances—including a Thermador professional gas six-burner cooktop, and a Dacor double oven and warming drawer—and a breakfast nook with bay windows.
The kitchen connects to the family room through a wide entryway. With glass french doors, large windows, and fireplace, built-in wood bookcases and a media cabinet, this room is a comfortable, cozy place to come together and enjoy views of the surrounding beauty. A wet bar beckons entertaining.
Outside is a paradise with a saltwater pool and spa, waterfalls, a lawn, and areas to entertain and lounge in the sun. From the raised patio, enjoy picturesque views of the rolling East Bay hills. A covered stone veranda features flush-mounted infrared heaters, a ceiling fan, and a flatscreen tv. The outdoor kitchen offers a sink and barbeque. A stone pathway leads through the property and artificial grass, manicured hedges, oaks trees, and abundant fig tree curate an exquisite garden.
The expansive primary suite features a fireplace, a connected retreat area that could be used as a gym or lounge, and an extraordinary spa-like bathroom with dual vanities, a large tub, and glass-enclosed steam shower. Each additional bedroom offers its own views and unique design details.
With a 600+ bottle wine cellar, wood-clad office with a coffered ceiling, and a spectacular primary master retreat, this smart home offers residents’ ample space to work or learn from home as well as enjoy leisure time and hobbies. Security cameras, an alarm system, multiple zone audio system including inground subwoofers and full WIFI coverage are available indoors and outside for added comfort. A three-car plus golf cart garage includes electric vehicle charging and the prime East Bay location offers excellent schools, incredible outdoor nature spaces, and proximity to the Diablo Country Club. For those looking for a home that has it all, 2264 Caballo Ranchero Court is an oasis that exceeds all expectations.
Agent Information
Outside Listing Agent
Property Specifics
Property Type:
Single-Family
Estimated Sq. Foot:
5,652
Lot Size:
1.77 ac.
Price per Sq. Foot:
$885
Building Stories:
2
MLS ID:
a0U3q00000v1dNsEAI
Amenities
parking
central
forced air
parking attached
pool in ground
owned
Views & Exposures
Panoramic
Location & Transportation
Other Property Information
Summary
General Information
- Year Built: 2003
- Architectural Style: Traditional
Parking
- Total Parking Spaces: 3
- Parking Features: Parking Attached
- Attached Garage: Yes
Interior and Exterior Features
Interior Features
- Living Area: 5,652 sq. ft.
- Total Bedrooms: 4
- Full Bathrooms: 4
- Half Bathrooms: 1
- Total Fireplaces: 3
Exterior Features
- View: Panoramic
- Security Features: Owned
Pool/Spa
- Pool Features: Pool In Ground
- Spa: In Ground
Structure
- Building Features: Private Oasis, Amazing Views, Custom Estate, Country Club Living, Excellent Schools
- Stories: 2
Property Information
Lot Information
- Lot Size: 1.77 ac.
- Lot Dimensions: 1.77
Utilities
- Cooling: Central
- Heating: Forced Air
Estimated Monthly Payments
Monthly Total
$23,982
Monthly Taxes
N/A
Interest
6.00%
Down Payment
20.00%
Mortgage Calculator
Monthly Mortgage Cost
$23,982
Monthly Charges
$0
Total Monthly Payment
$23,982
Calculation based on:
Price:
$5,000,000
Charges:
$0
* Additional charges may apply
Similar Listings
All information is deemed reliable but not guaranteed. Copyright 2024 The Agency. All rights reserved.
Last checked: Apr 23, 2024, 3:17 PM UTC

