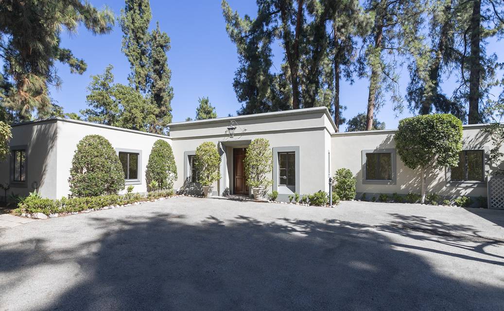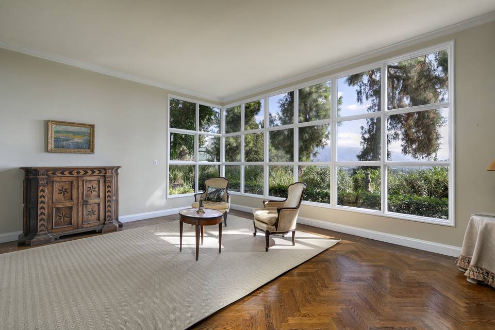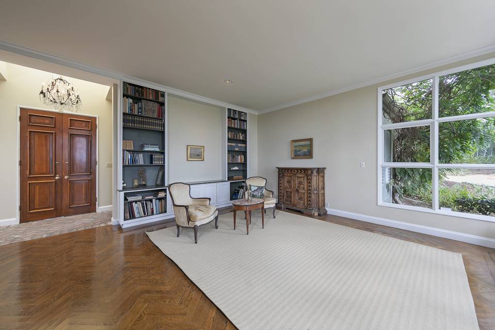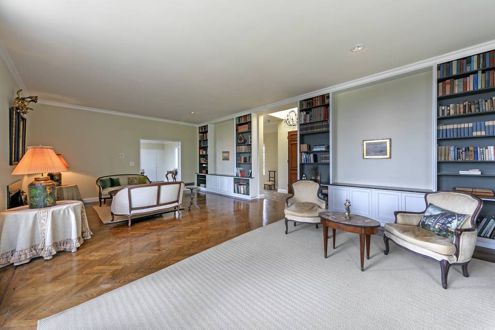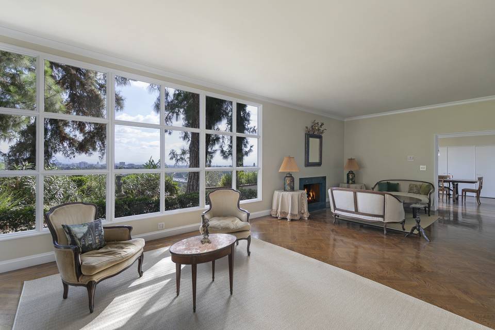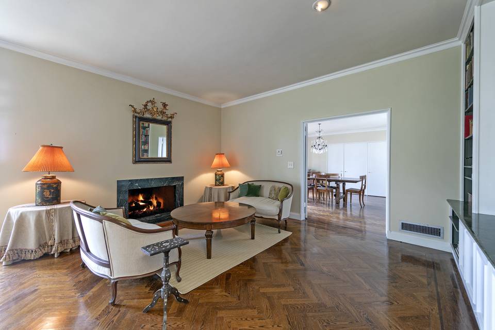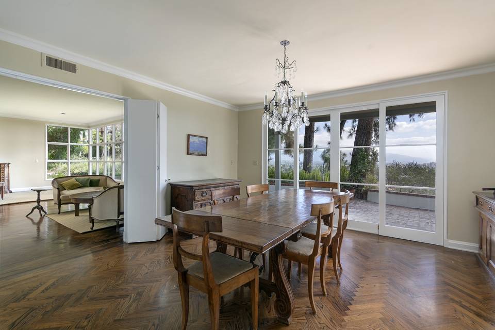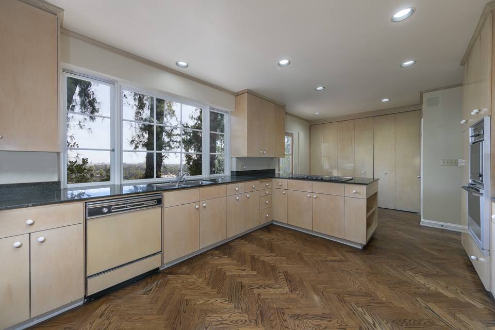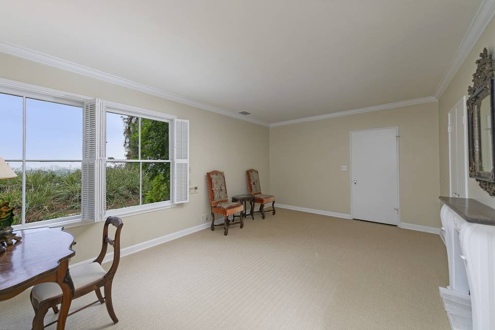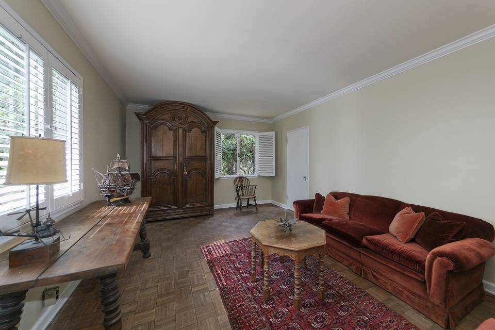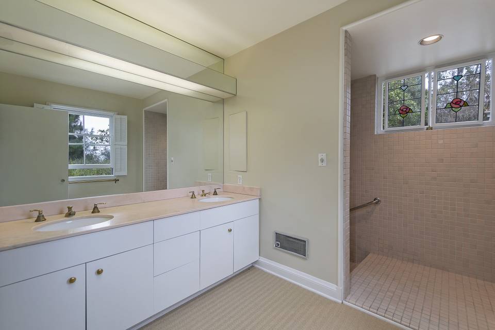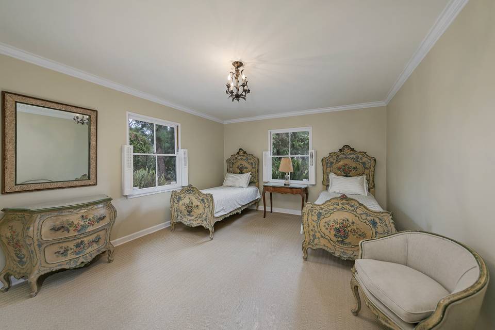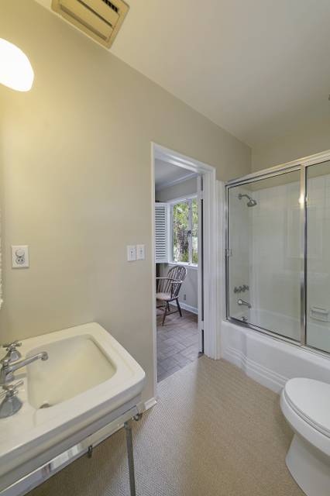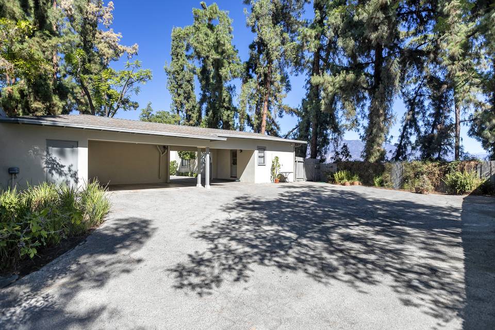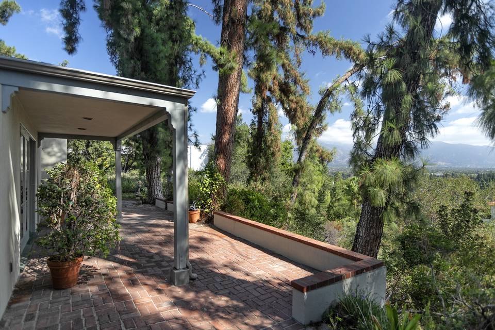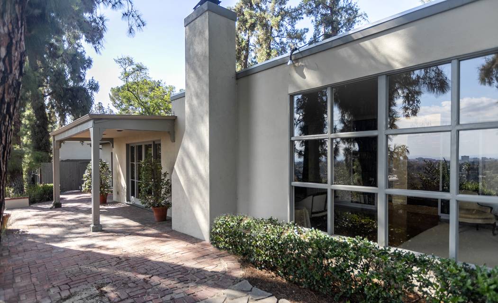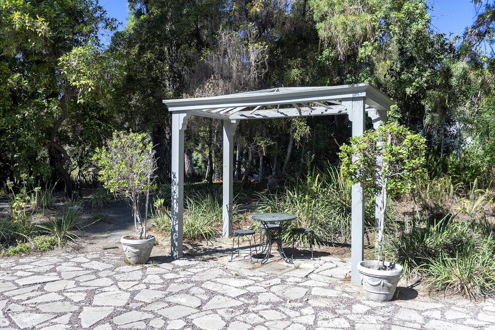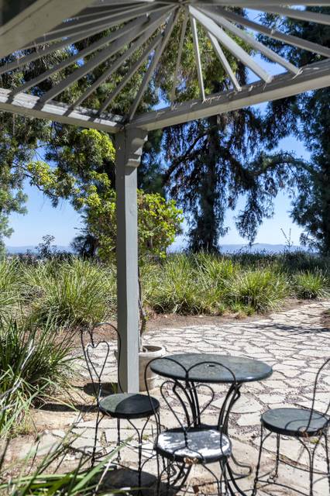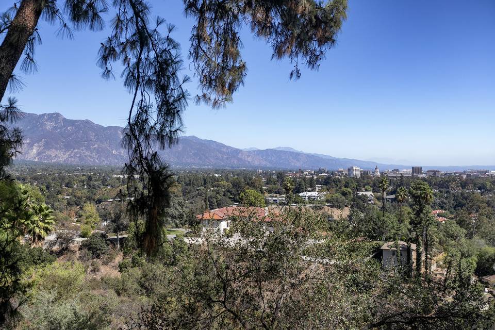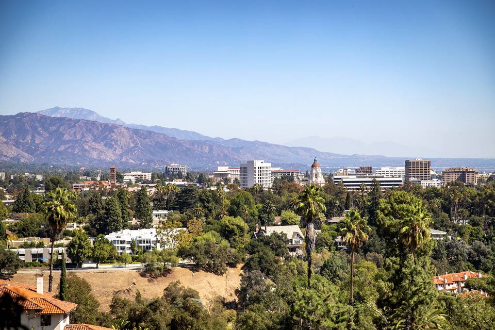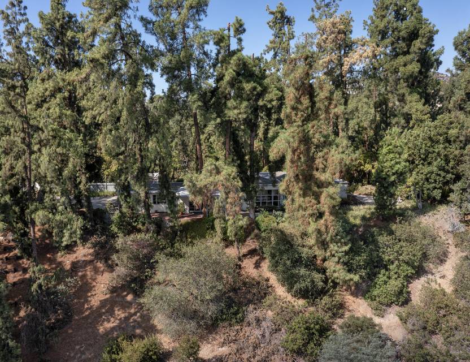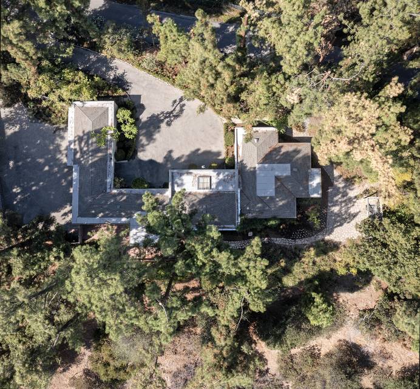

200 Los Altos Drive
Pasadena, CA 91105
sold
Last Listed Price
$2,495,000
Property Type
Single-Family
Beds
3
Baths
3
Property Description
Located on a private road in the prestigious Los Altos Hills, 200 Los Altos Drive offers charming single-story living with irreplaceable, panoramic mountain and city views. This French Regency-style home is sited on 1.77 acres and was skillfully reimagined by architect Frederick R. Weier in 1984. With three ensuite bedrooms, 2,546 square feet of living space, and the expansive outdoor space to curate the lifestyle of your dreams, this home is certainly a special offering.
Seated underneath tall trees, the home exterior features a large driveway and manicured landscaping. Inside, herringbone hardwood floors glisten and beautiful built-ins provide the perfect space for your personal library. The living room includes a fireplace and expansive windows that look out to the incredible views. The kitchen offers wood cabinetry, granite countertops, stainless steel double ovens, and a laundry area. Each bedroom provides its own elegant design details and lovely views.
Outside is a wonderland, with views of the San Gabriel mountains, city hall, Colorado Street bridge and more. Wander through the sweet garden and verdant landscaping and enjoy a seating area under the pergola, a brick patio, and lush trees. With room to build more on the flat property, great opportunities await.
Moments from hiking, golf, and the Rose Bowl, welcome to convenient West Pasadena living. A two-car carport adds ease. For those looking to seize a property bursting with creative possibilities and featuring a spectacular backdrop for life, this home has it all.
Seated underneath tall trees, the home exterior features a large driveway and manicured landscaping. Inside, herringbone hardwood floors glisten and beautiful built-ins provide the perfect space for your personal library. The living room includes a fireplace and expansive windows that look out to the incredible views. The kitchen offers wood cabinetry, granite countertops, stainless steel double ovens, and a laundry area. Each bedroom provides its own elegant design details and lovely views.
Outside is a wonderland, with views of the San Gabriel mountains, city hall, Colorado Street bridge and more. Wander through the sweet garden and verdant landscaping and enjoy a seating area under the pergola, a brick patio, and lush trees. With room to build more on the flat property, great opportunities await.
Moments from hiking, golf, and the Rose Bowl, welcome to convenient West Pasadena living. A two-car carport adds ease. For those looking to seize a property bursting with creative possibilities and featuring a spectacular backdrop for life, this home has it all.
Agent Information

Property Specifics
Property Type:
Single-Family
Monthly Common Charges:
$5,199
Estimated Sq. Foot:
2,546
Lot Size:
1.77 ac.
Price per Sq. Foot:
$980
Building Stories:
1
MLS ID:
a0U3q00000rFbstEAC
Amenities
forced air
Views & Exposures
BridgeCanyonCityCity LightsHillsMountainsPanoramicTree TopTrees/WoodsValley
Location & Transportation
Other Property Information
Summary
General Information
- Year Built: 1947
- Architectural Style: French
Parking
- Total Parking Spaces: 2
HOA
- Association Fee: $5,199.00
Interior and Exterior Features
Interior Features
- Living Area: 2,546 sq. ft.
- Total Bedrooms: 3
- Full Bathrooms: 3
- Total Fireplaces: 1
Exterior Features
- View: Bridge, Canyon, City, City Lights, Hills, Mountains, Panoramic, Tree Top, Trees/Woods, Valley
Structure
- Building Features: 1-Story Home with 3BR, Sophisticated French Regency, Panoramic City Views, Architectural Throughout, Privacy and Views Abound
- Stories: 1
Property Information
Lot Information
- Lot Size: 1.77 ac.
Utilities
- Cooling: Yes
- Heating: Forced Air
Estimated Monthly Payments
Monthly Total
$17,166
Monthly Charges
$5,199
Monthly Taxes
N/A
Interest
6.00%
Down Payment
20.00%
Mortgage Calculator
Monthly Mortgage Cost
$11,967
Monthly Charges
$5,199
Total Monthly Payment
$17,166
Calculation based on:
Price:
$2,495,000
Charges:
$5,199
* Additional charges may apply
Similar Listings
All information is deemed reliable but not guaranteed. Copyright 2024 The Agency. All rights reserved.
Last checked: Apr 25, 2024, 11:37 PM UTC
