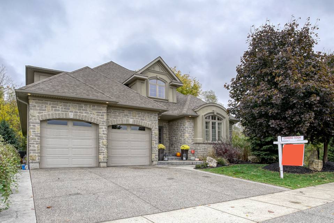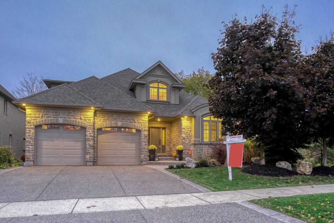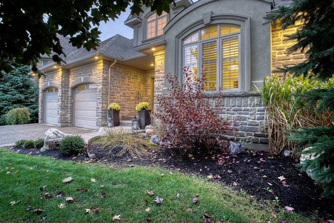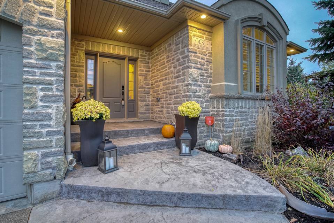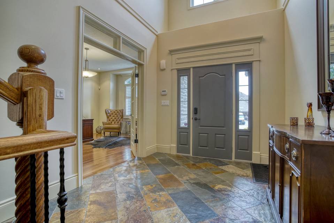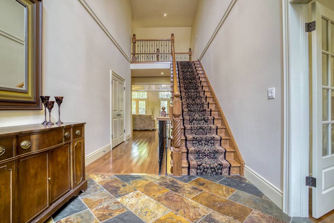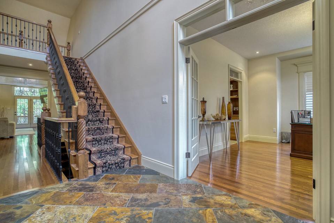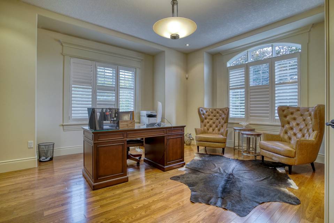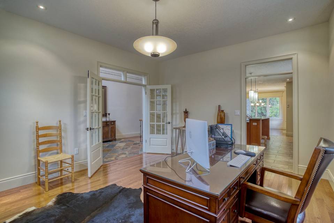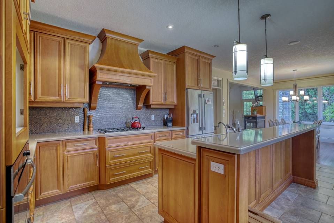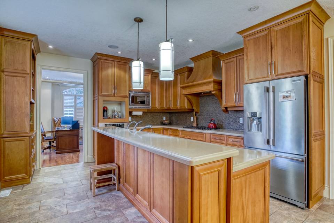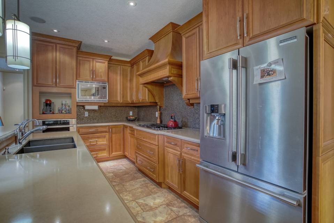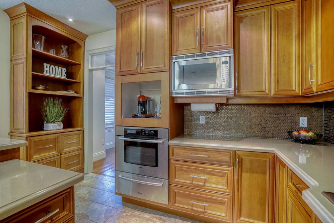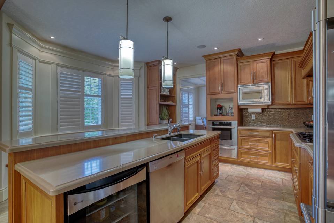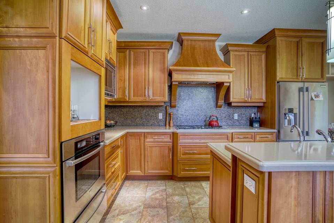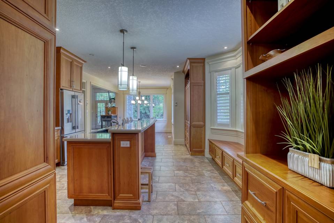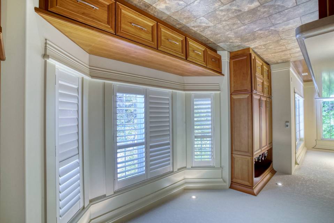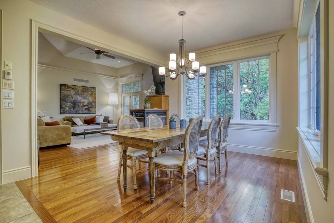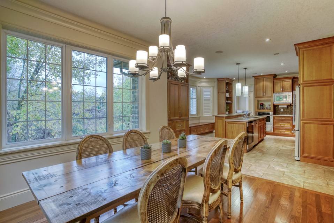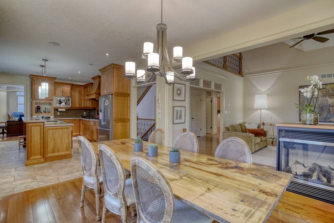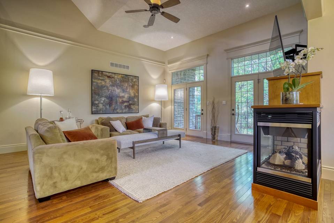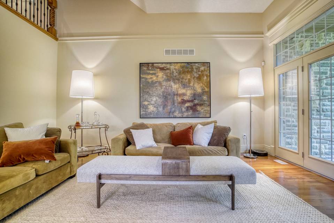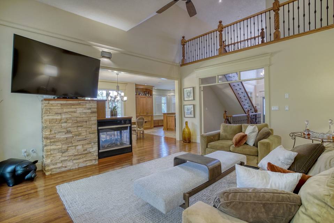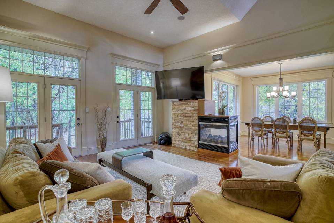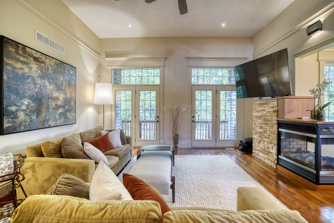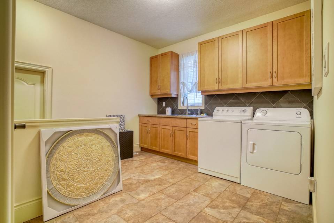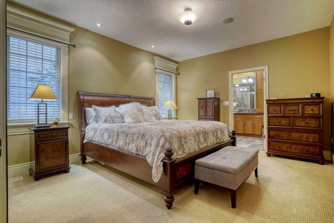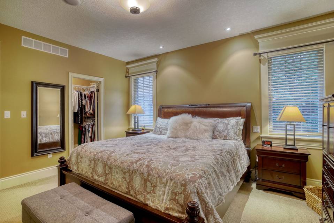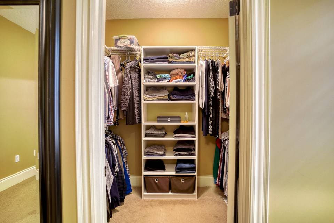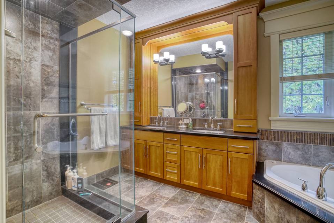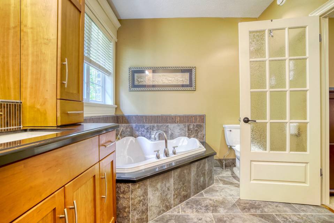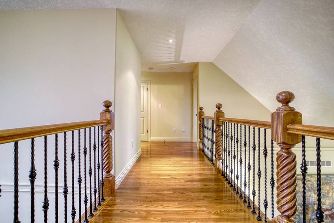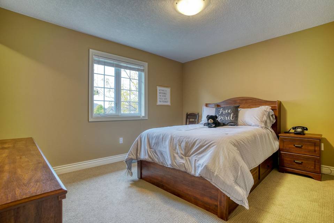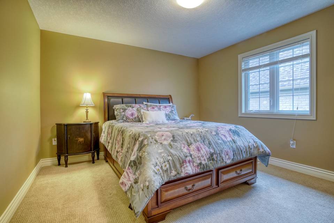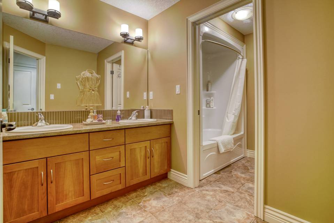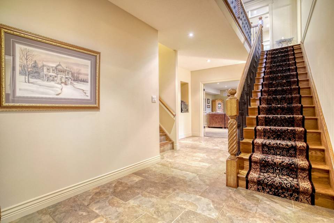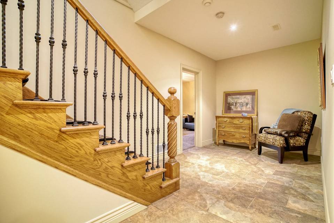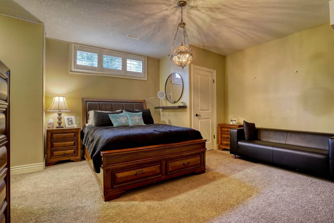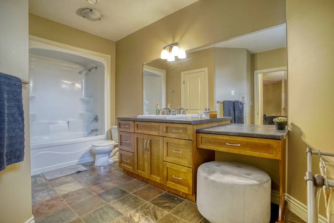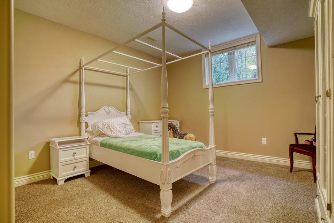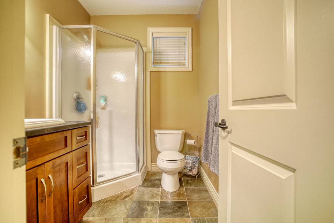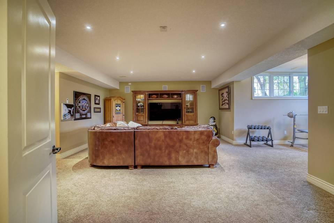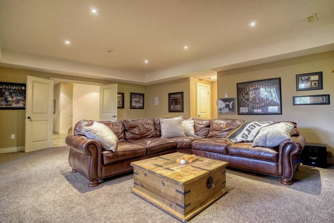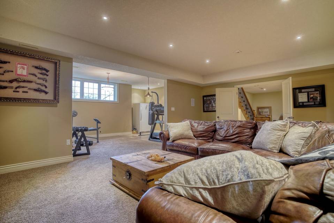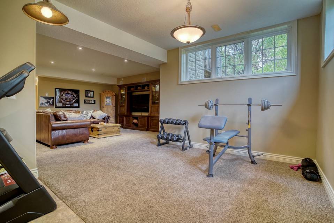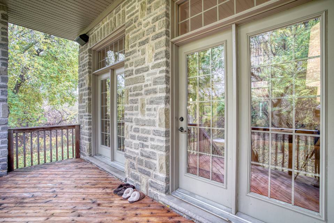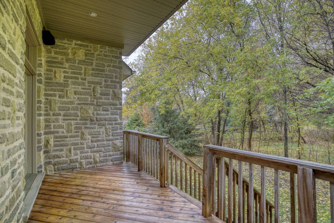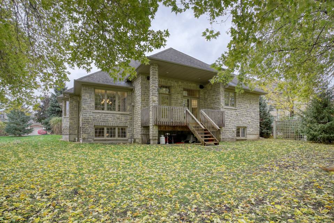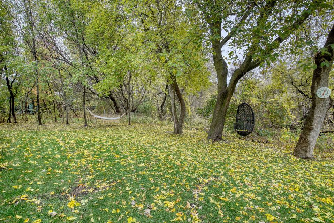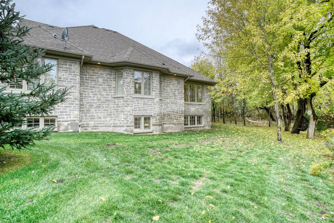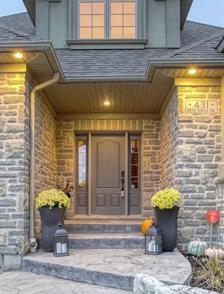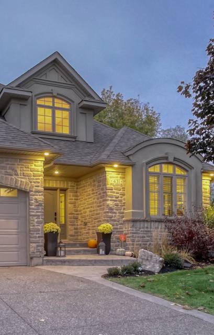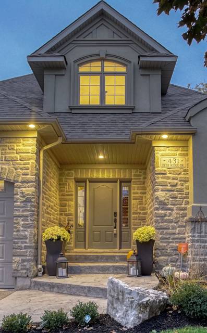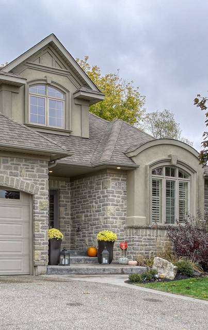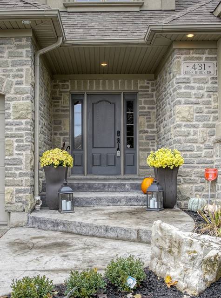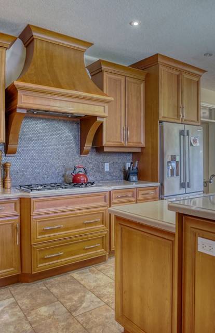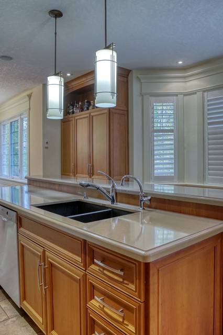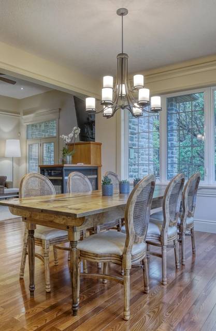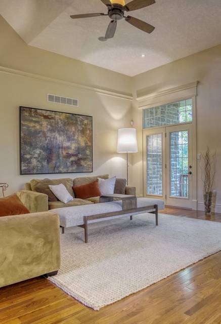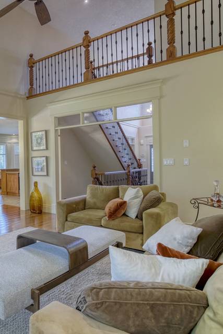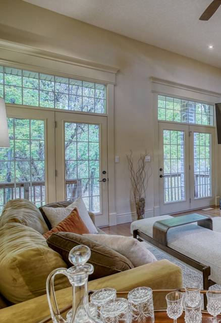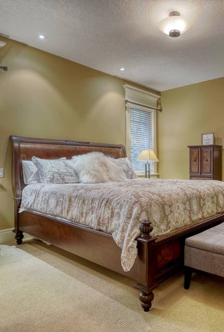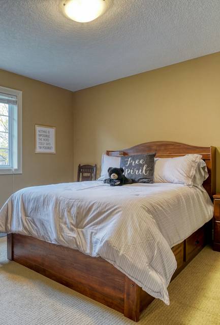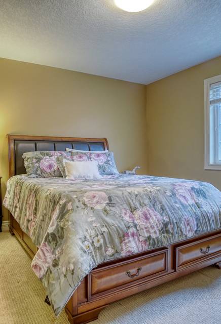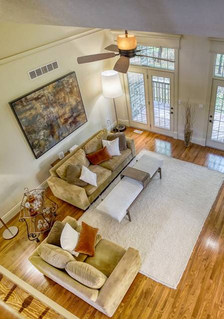

431 Deer Ridge Drive
Kitchener, ON N2P 2T3, Canada
sold
Last Listed Price
CA$1,498,000
Property Type
Single-Family
Beds
5
Baths
5
Property Description
Welcome to 431 Deer Ridge Drive - a stately home boasting an attractive stone façade highlighted by landscaped gardens. Upon entering, you're greeted by soaring ceilings, graceful hardwood staircases and an inviting floorplan. Large windows throughout the main level offer unobstructed views of the greenspace to the back and side of the home. A versatile space off the foyer can be used as a formal dining room or home office / den, and flows into the kitchen with heated floors, custom cabinetry, built in appliances - including a gas cook-top -, large island with breakfast bar and cozy window seat. A dining area sits between the kitchen and family room. From the family room, with three-sided fireplace, step out through double doors onto a covered back porch with steps down to the lawn. The primary suite features a walk-in closet and five-piece ensuite with custom glass shower. A powder room and laundry with access to the double garage complete the main level. In the upper loft you'll find two additional bedrooms with walk-in closets, one with direct access to a five-piece bath. The fully finished basement features 9 FT ceilings, large windows. fully heated floors with three zones, a recroom, and two additional bedrooms - one being a full suite, with four-piece bath and walk-in closet - as well as a three-piece bath and large utility / storage area. The backyard is outlined by mature trees, with no rear neighbours, creating an private space to entertain and enjoy the outdoors. Ensconced between Riveredge and Deer Ridge Golf Clubs, walking trails along the Grand River yet just minutes to HW 401 access and all amenities adds appeal to this already desirable property.
Agent Information

Broker & Managing Partner | Waterloo Region, Brantford, Oakville, Muskoka, Toronto West and York Region
(519) 497-4446
steve.bailey@theagencyre.com
The Agency
Outside Listing Agent
Property Specifics
Property Type:
Single-Family
Estimated Sq. Foot:
2,895
Lot Size:
8,850 sq. ft.
Price per Sq. Foot:
Building Stories:
1
MLS® Number:
a0U3q00000vYln2EAC
Amenities
Forced Air
Natural Gas
Air Conditioning
Central
Parking Attached
Parking Driveway Concrete
Fireplace Family Room
Fireplace Gas
Parking
Attached Garage
Fireplace
Fireplace Dining
Location & Transportation
Other Property Information
Summary
General Information
- Year Built: 2007
- Architectural Style: Bungalow
Parking
- Total Parking Spaces: 4
- Parking Features: Parking Attached, Parking Driveway Concrete, Parking Garage - 2 Car
- Attached Garage: Yes
Interior and Exterior Features
Interior Features
- Living Area: 2,895 sq. ft.
- Total Bedrooms: 5
- Full Bathrooms: 5
- Fireplace: Fireplace Dining, Fireplace Family Room, Fireplace Gas
- Total Fireplaces: 1
Structure
- Building Features: Back & Siding onto Greenspace, Attractive Curb Appeal, Finished on Three Levels, Minutes to Golf Course, HW 401 Access
- Stories: 1
Property Information
Lot Information
- Lot Size: 8,850 sq. ft.
- Lot Dimensions: 75x115
Utilities
- Cooling: Air Conditioning, Central
- Heating: Forced Air, Natural Gas
Estimated Monthly Payments
Monthly Total
$5,283
Monthly Taxes
N/A
Interest
6.00%
Down Payment
20.00%
Mortgage Calculator
Monthly Mortgage Cost
$5,283
Monthly Charges
Total Monthly Payment
$5,283
Calculation based on:
Price:
$1,101,471
Charges:
* Additional charges may apply
Similar Listings
All information is deemed reliable but not guaranteed. Copyright 2024 The Agency. All rights reserved.
Last checked: Apr 26, 2024, 3:17 AM UTC
