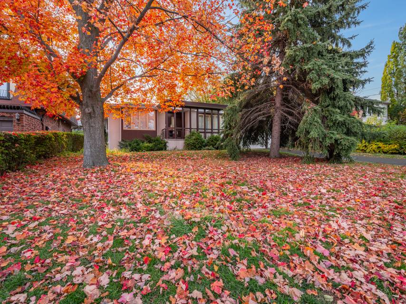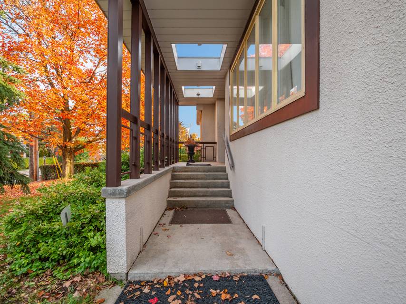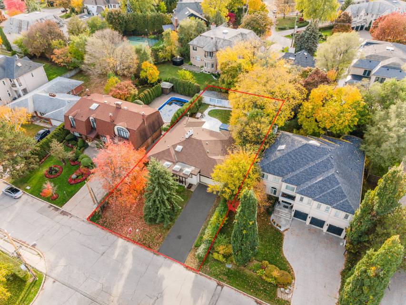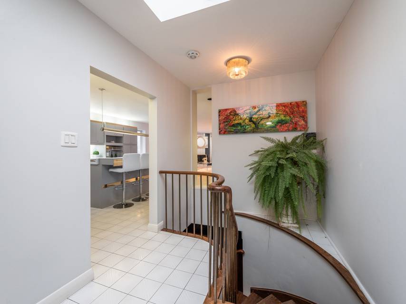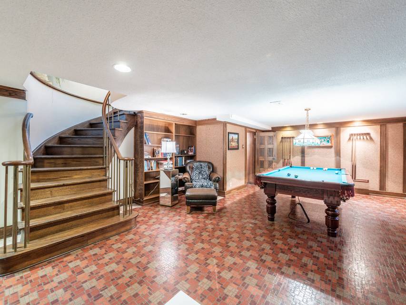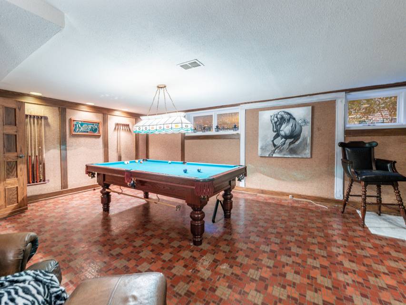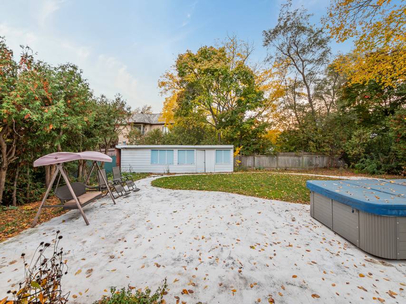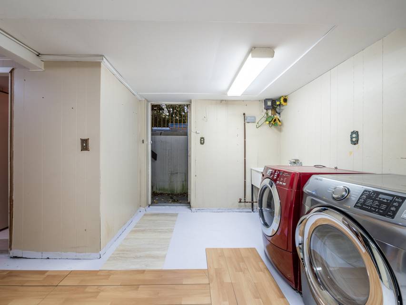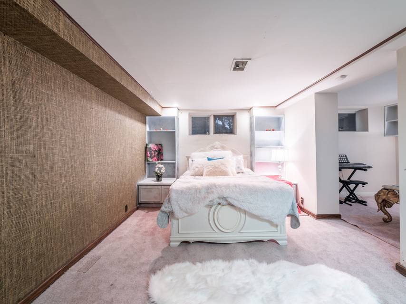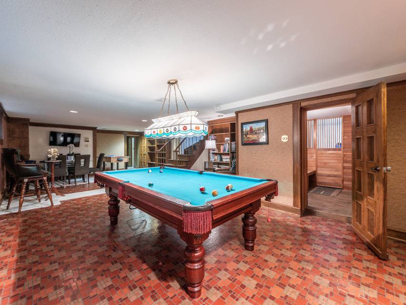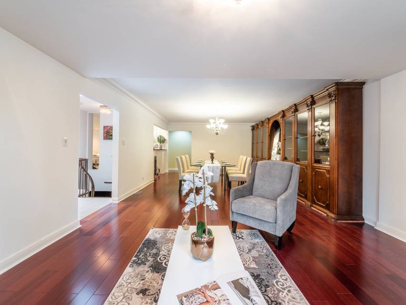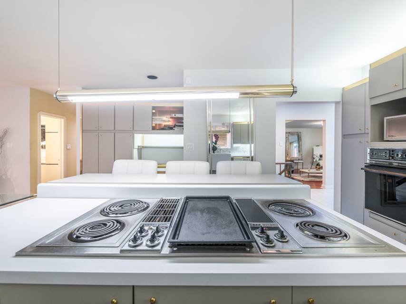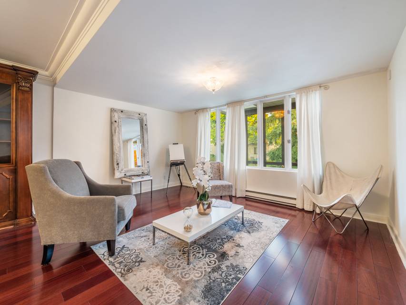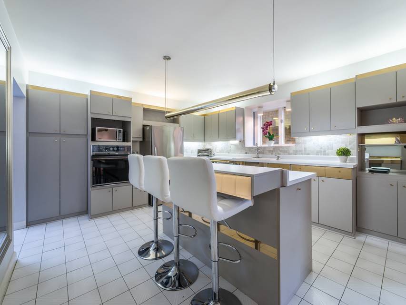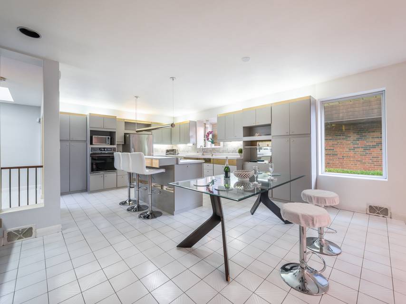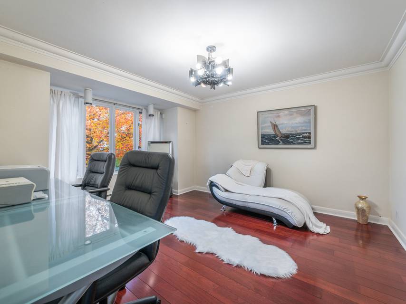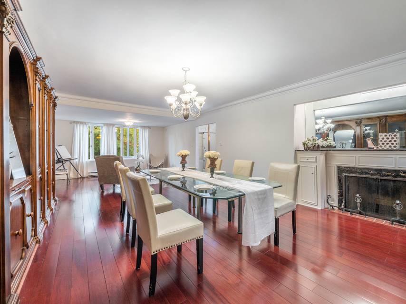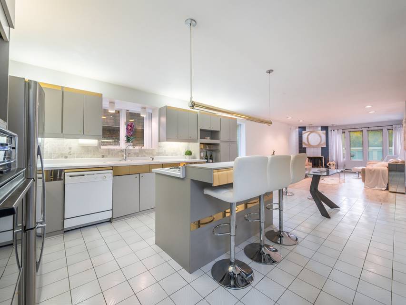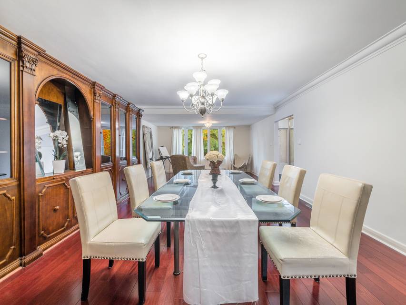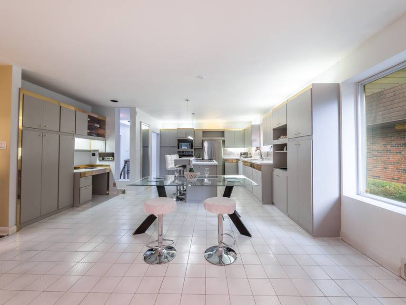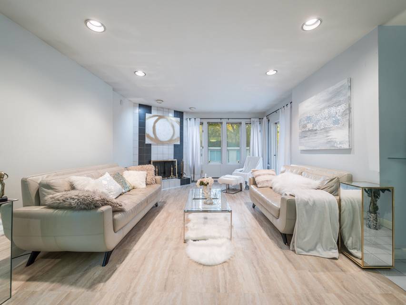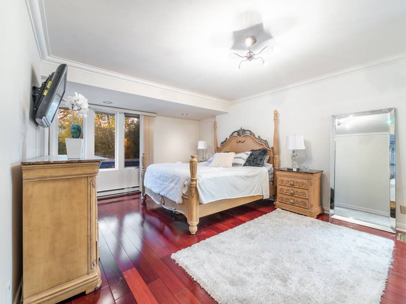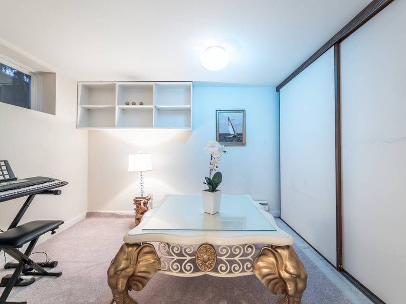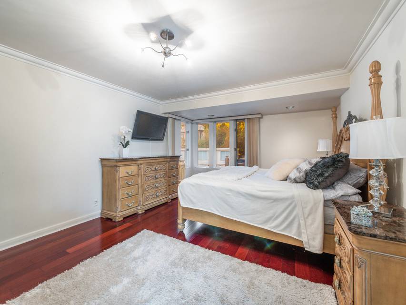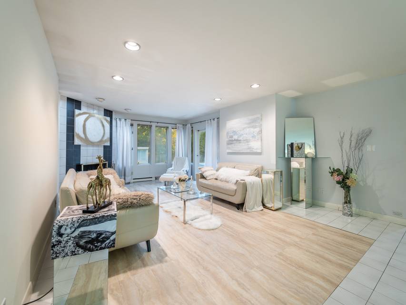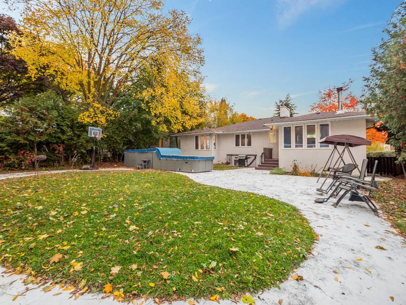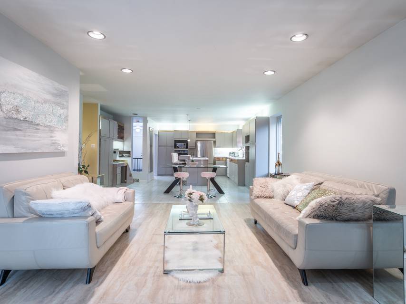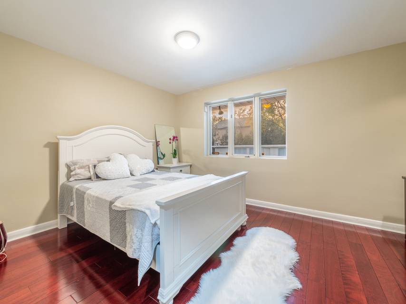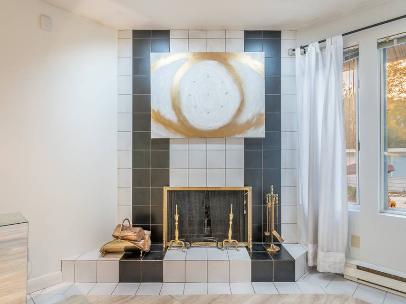

60 Harrison Road
Bridle Path, Toronto, Toronto, ON M2L1V8, Canada
sold
Last Listed Price
CA$3,188,000
Property Type
Single-Family
Beds
3
Baths
3
Property Description
Don’t miss this exceptional ownership opportunity in one of North York’s most picturesque neighbourhoods. 60 Harrison Road is a three-bedroom, three-bathroom estate that offers a prime canvas for creating your dream home—choose to renovate the more than 3,000-square-foot built home to your tastes or opt to start fresh.
Set on a 75-by-150-foot lot, the existing home features Brazilian hardwood floors and naturally illuminating skylights. The spacious kitchen is equipped with an oversized island and opens to an open-air patio overlooking the backyard. The primary suite boasts a generous dressing room closet. Additional amenities include a washer and dryer, a new high-efficiency furnace, central A/C, a versatile basement with a separate entrance and built-in bookcase, an intercom and alarm system, plus a 2-car garage and fenced backyard.
Set on a 75-by-150-foot lot, the existing home features Brazilian hardwood floors and naturally illuminating skylights. The spacious kitchen is equipped with an oversized island and opens to an open-air patio overlooking the backyard. The primary suite boasts a generous dressing room closet. Additional amenities include a washer and dryer, a new high-efficiency furnace, central A/C, a versatile basement with a separate entrance and built-in bookcase, an intercom and alarm system, plus a 2-car garage and fenced backyard.
Agent Information

Broker of Record, Managing Partner | Toronto - North York
(647) 295-7181
paige.torkan@theagencyre.com
The Agency
Property Specifics
Property Type:
Single-Family
Estimated Sq. Foot:
2,500
Lot Size:
0.26 ac.
Price per Sq. Foot:
Building Stories:
N/A
MLS® Number:
a0U3q00000vYl9pEAC
Amenities
Forced Air
Parking Attached
Fireplace Gas
Parking
Attached Garage
Fireplace
Location & Transportation
Other Property Information
Summary
General Information
- Year Built: 1960
- Architectural Style: Bungalow
Parking
- Total Parking Spaces: 6
- Parking Features: Parking Attached
- Attached Garage: Yes
Interior and Exterior Features
Interior Features
- Living Area: 2,500 sq. ft.
- Total Bedrooms: 3
- Full Bathrooms: 3
- Fireplace: Fireplace Gas
Structure
- Building Features: Build Your Dream Home, 75'X 150' Lot, Brazilian Cherry Hardwood, Lush Green Backyard, Surrounded By Mega Mansions
Property Information
Lot Information
- Lot Size: 0.26 ac.
Utilities
- Heating: Forced Air
Estimated Monthly Payments
Monthly Total
$11,161
Monthly Taxes
N/A
Interest
6.00%
Down Payment
20.00%
Mortgage Calculator
Monthly Mortgage Cost
$11,161
Monthly Charges
Total Monthly Payment
$11,161
Calculation based on:
Price:
$2,327,007
Charges:
* Additional charges may apply
Similar Listings
All information is deemed reliable but not guaranteed. Copyright 2024 The Agency. All rights reserved.
Last checked: Apr 18, 2024, 8:13 AM UTC
