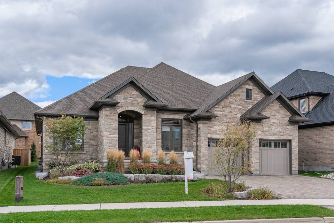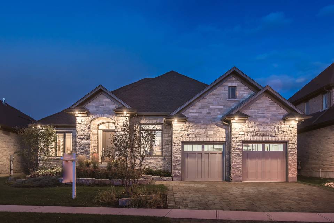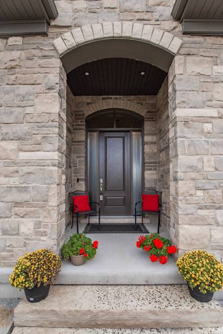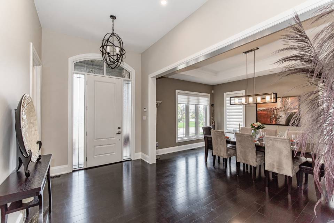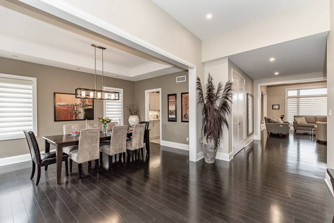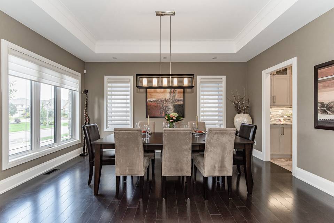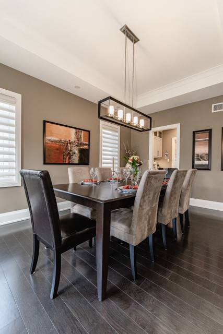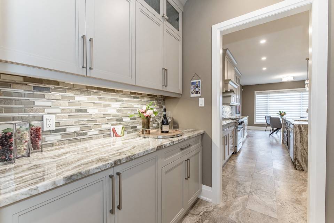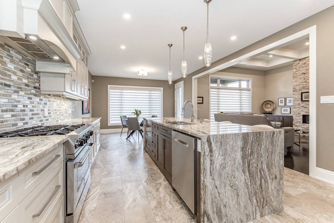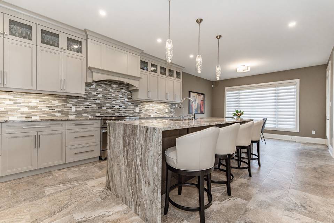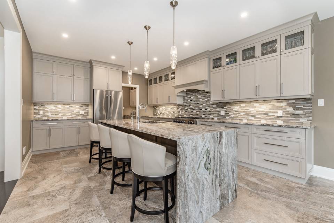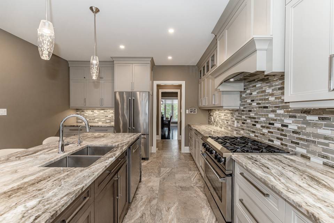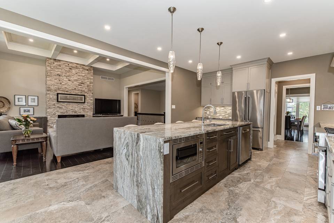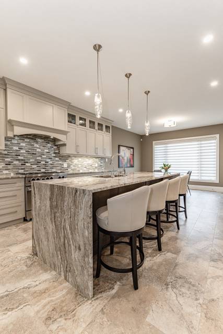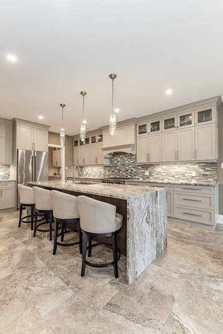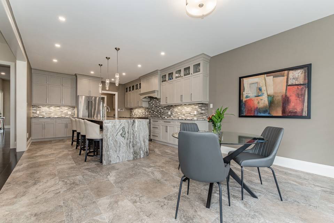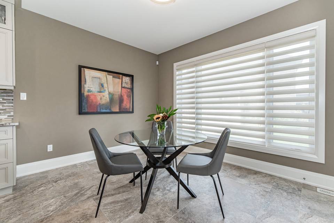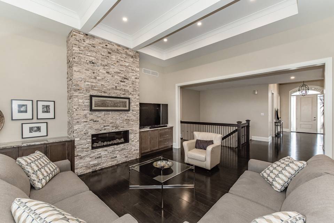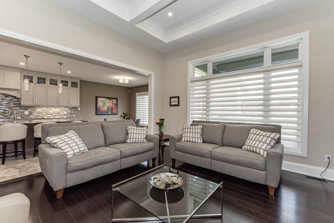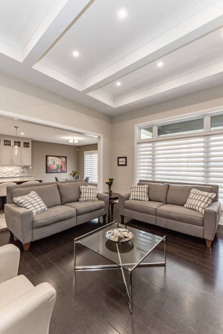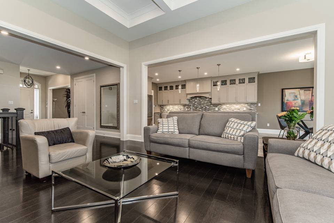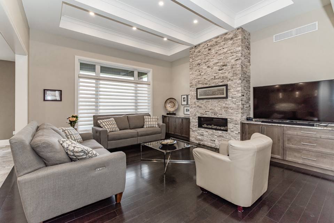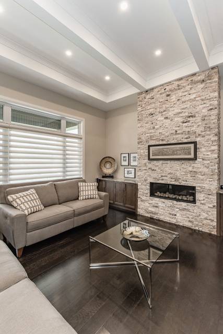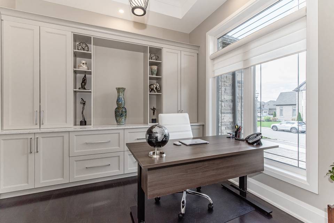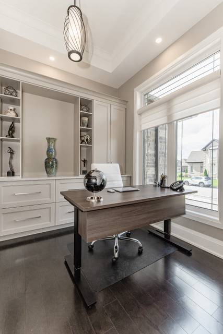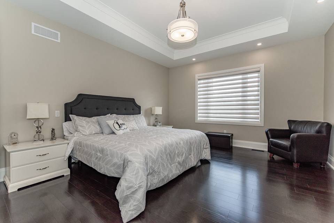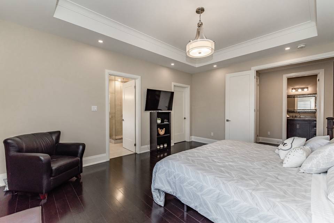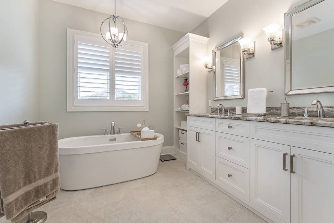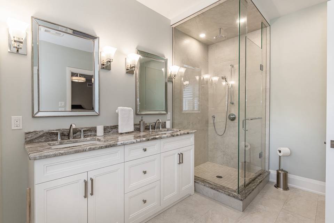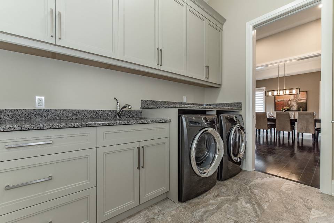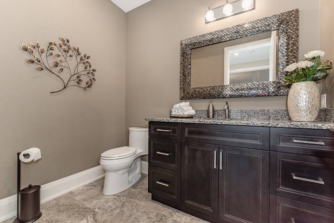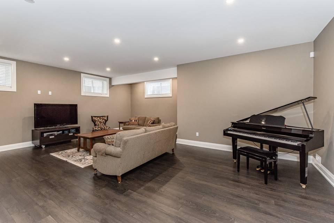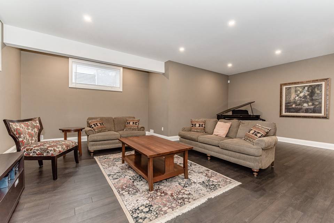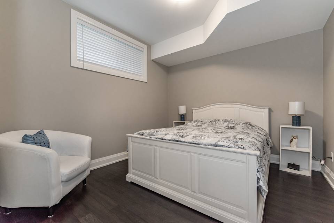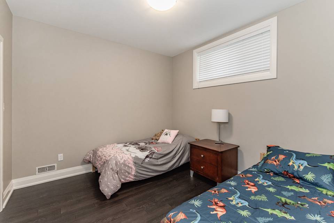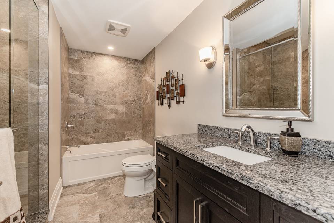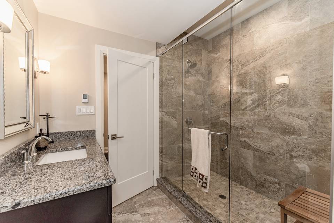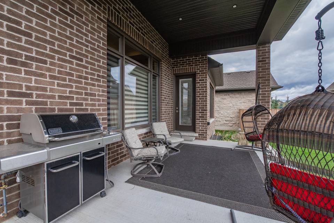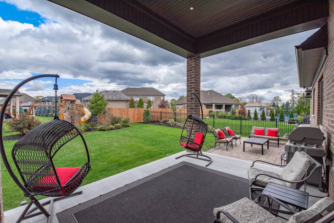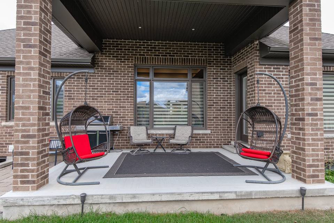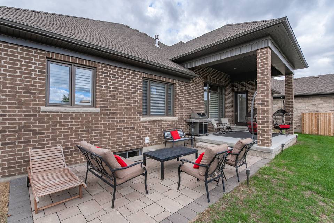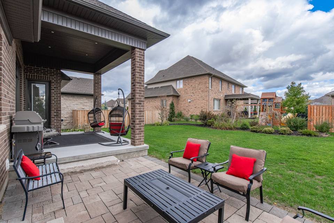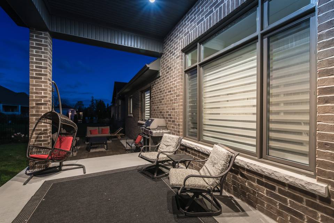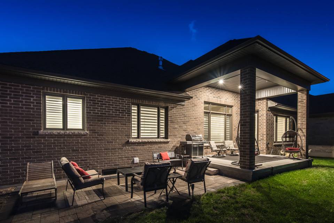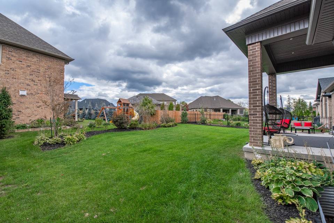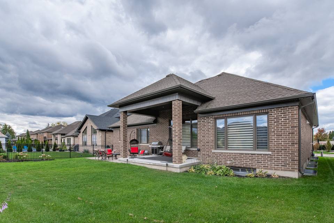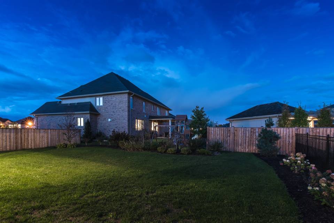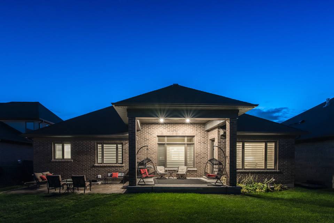

368 Joseph Schoerg Crescent
Kitchener, ON N2P 0A9, Canada
sold
Last Listed Price
CA$1,385,000
Property Type
Single-Family
Beds
3
Baths
3
Property Description
Set in the sought-after Deer Ridge Estates, 368 Joseph Schoerg Crescent is a 3-bedroom, 3-bathroom bungalow designed with distinctive details, top-tier materials and offering exceptional amenities. Enter this Energy Star rated home to be greeted by gleaming hardwood floors and soaring ceilings. The family room is highlighted by a floor-to-ceiling stone fireplace, and opens to a stylish kitchen with professional stainless steel appliances - including a six-burner commercial grade gas stove -, crisp cabinetry, dramatic waterfall island. A Butler’s servery and walk-in pantry connect the kitchen and formal dining room. The breakfast nook opens to a backyard covered terrace and a patio, an ideal spot for morning coffee or al-fresco dining. The main level boasts a light-filled master with 5-piece ensuite and walk-in closet. An office / den, laundry room and powder room complete the main floor. On the lower level are two bedrooms, a four-piece bathroom and spacious rec room. A large workshop offers walk-up access directly into the oversized double garage with professionally sealed floor. The home boasts an attractive curb appeal – the stone façade with covered front porch is complimented by landscaped gardens and interlock driveway. Additional highlights included: automated blinds throughout the main level, surveillance system and in-ground sprinkler system. Situated moments from Grand River trails and area golf courses, the property is also minutes from HW 401, dining and shopping.
Agent Information
Outside Listing Agent

Broker & Managing Partner | Waterloo Region, Brantford, Oakville, Muskoka, Toronto West and York Region
(519) 497-4446
steve.bailey@theagencyre.com
The Agency
Property Specifics
Property Type:
Single-Family
Estimated Sq. Foot:
2,284
Lot Size:
8,511 sq. ft.
Price per Sq. Foot:
Building Stories:
1
MLS® Number:
a0U3q00000vYbvhEAC
Amenities
Forced Air
Natural Gas
Air Conditioning
Central
Parking Attached
Fireplace Living Room
Basement
Parking
Attached Garage
Fireplace
Location & Transportation
Other Property Information
Summary
General Information
- Year Built: 2017
- Architectural Style: Bungalow
Parking
- Total Parking Spaces: 4
- Parking Features: Parking Attached, Parking Driveway-Pavers, Parking Garage - 2 Car
- Attached Garage: Yes
Interior and Exterior Features
Interior Features
- Living Area: 2,284 sq. ft.
- Total Bedrooms: 3
- Full Bathrooms: 3
- Fireplace: Fireplace Living room
- Total Fireplaces: 1
Structure
- Building Name: Deer Ridge Estates
- Building Features: Fully Finished, Oversized Double Garage, Energy Star Rated, Desirable Location
- Stories: 1
- Basement: Walk-Up Basement
Property Information
Lot Information
- Lot Size: 8,511 sq. ft.
- Lot Dimensions: 65x140
Utilities
- Cooling: Air Conditioning, Central
- Heating: Forced Air, Natural Gas
Estimated Monthly Payments
Monthly Total
$4,849
Monthly Taxes
N/A
Interest
6.00%
Down Payment
20.00%
Mortgage Calculator
Monthly Mortgage Cost
$4,849
Monthly Charges
Total Monthly Payment
$4,849
Calculation based on:
Price:
$1,010,949
Charges:
* Additional charges may apply
Similar Listings
All information is deemed reliable but not guaranteed. Copyright 2024 The Agency. All rights reserved.
Last checked: Apr 19, 2024, 7:32 PM UTC
