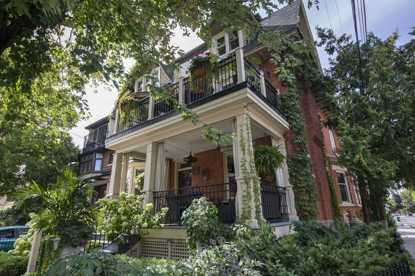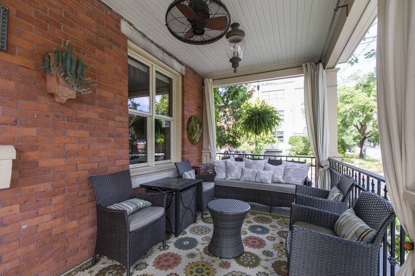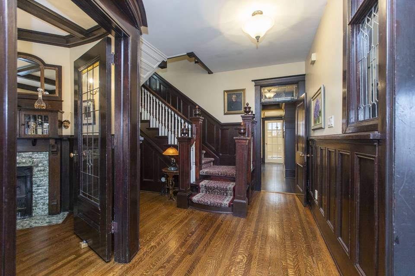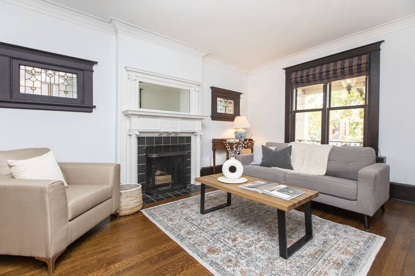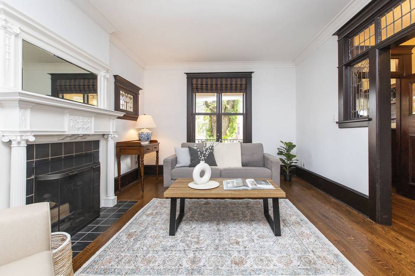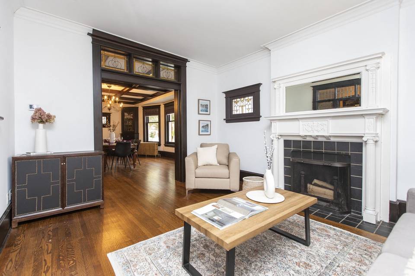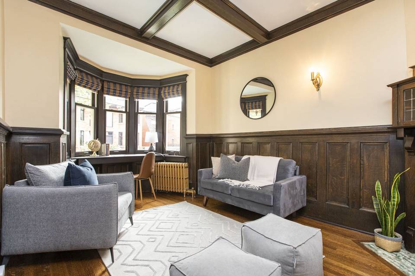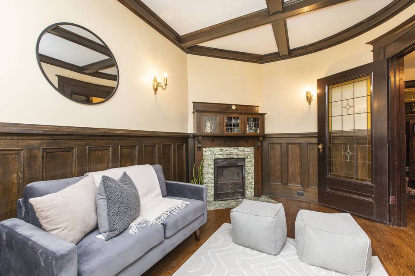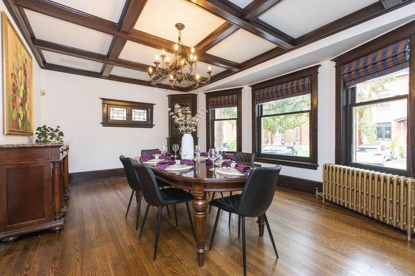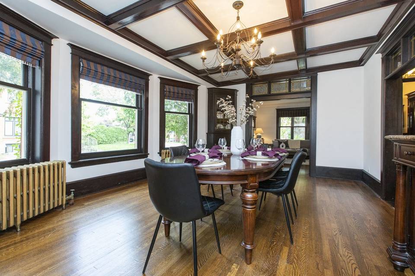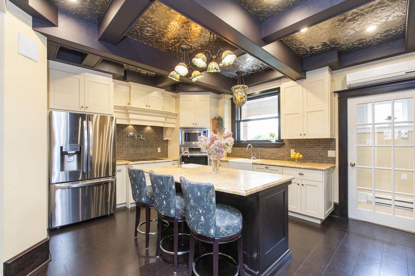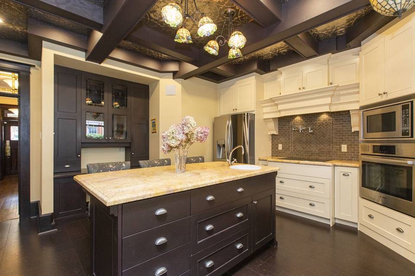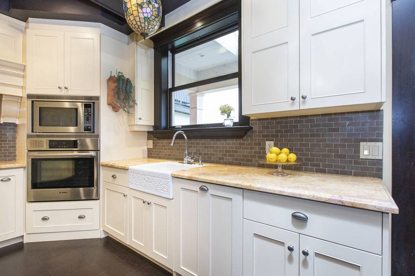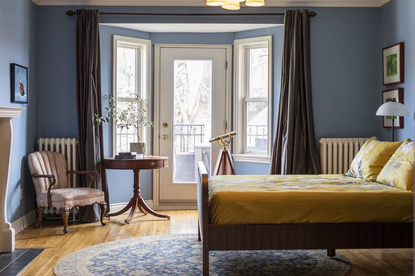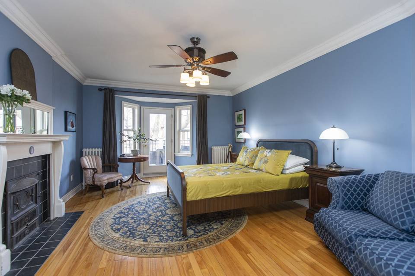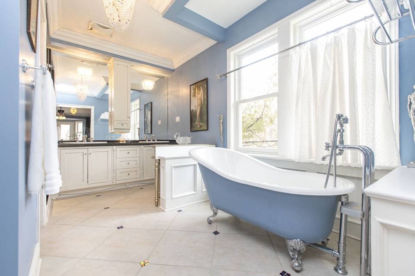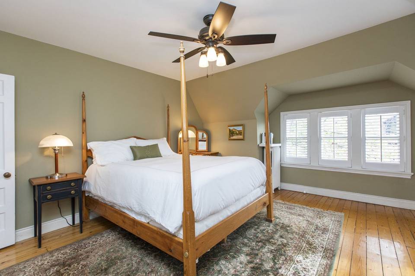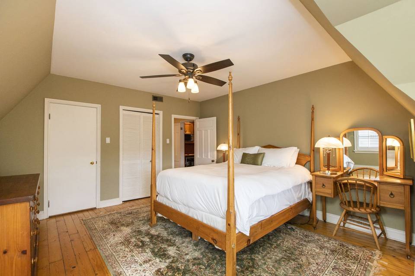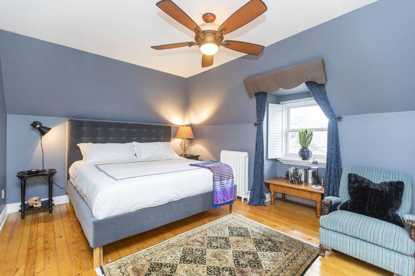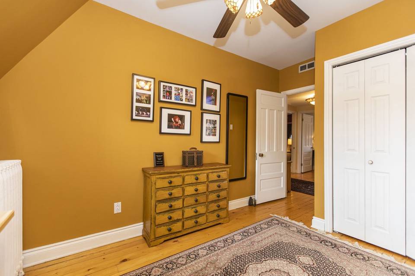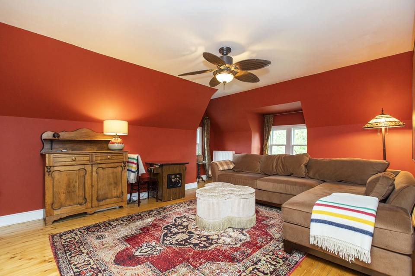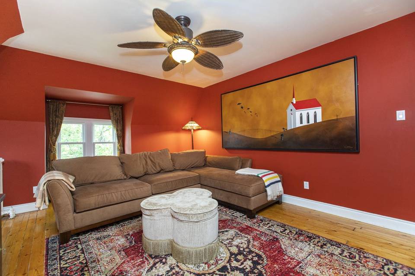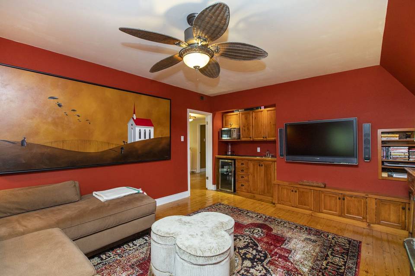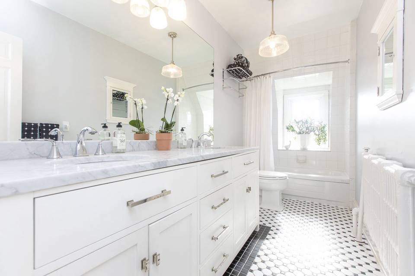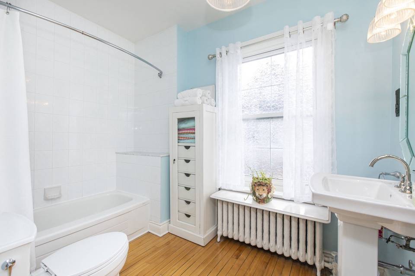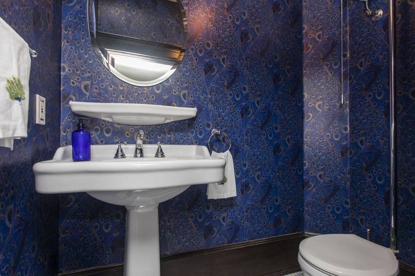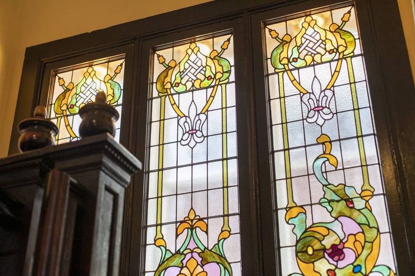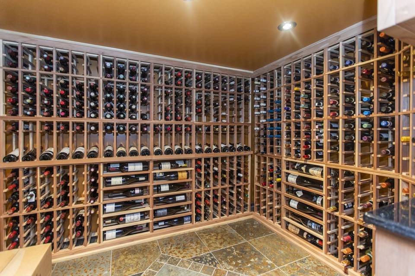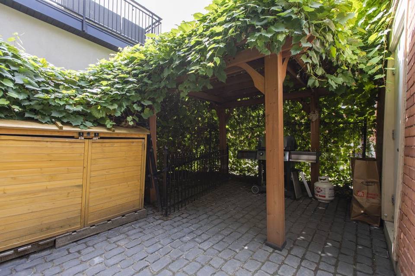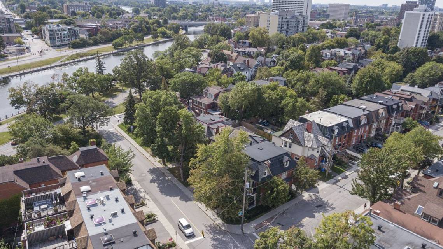

61 Robert Street
Golden Triangle, Ottawa, ON K2P1G5, Canada
sold
Last Listed Price
CA$1,799,000
Property Type
Single-Family
Beds
5
Baths
4
Property Description
This grand home in the Golden Triangle is perfectly built to be a warm family home as well as being an ideal set-up for a professional’s home practice. With large living spaces that maintain privacy from surrounding rooms, this 3 storey home can easily be configured to accommodate separate, yet comfortable, living and working spaces. Situated close to City Hall, government buildings, downtown Ottawa and easily accessible by the 417, this is an optimal location for any lawyer, accountant, consultant or other professional to welcome clients into their home office. The kitchen is the home’s true gem; ample counter and cupboard space, oversized island with prep sink and breakfast bar and striking tin ceiling. Store backpacks or wipe dirty paws in the back mudroom. The luxurious primary suite provides a wood fireplace, room for a king bed, deep walk-in closet, extravagant ensuite and private balcony with canal views. A second bedroom, full bath and laundry also on the second level. The third floor has three bedrooms, full bath and a family room perfect for movie nights. The basement holds storage and another treasure: a temperature-controlled 1000+ bottle wine cellar. This storied home is steps from the canal, walking distance from Elgin and is ready for its next chapter.
Agent Information
Outside Listing Agent
Outside Listing Agent
Outside Listing Agent
Property Specifics
Property Type:
Single-Family
Estimated Sq. Foot:
N/A
Lot Size:
N/A
Price per Sq. Foot:
N/A
Building Stories:
3
MLS® Number:
a0U3q00000wpB2GEAU
Amenities
Baseboard
Electric
Natural Gas
Central
Parking Driveway
Fireplace Wood Burning
Parking
Fireplace
Wall Electric
Tin Ceiling In The Kitchen
Location & Transportation
Other Property Information
Summary
General Information
- Year Built: 1908
- Architectural Style: Other
Parking
- Total Parking Spaces: 2
- Parking Features: Parking Driveway, Parking Garage - 1 Car
Interior and Exterior Features
Interior Features
- Interior Features: Temp-controlled wine cellar, Tin ceiling in the kitchen
- Total Bedrooms: 5
- Full Bathrooms: 4
- Fireplace: Fireplace Wood Burning
- Total Fireplaces: 3
Structure
- Building Features: Stained glass, Views of Canal, Wide veranda
- Stories: 3
Property Information
Lot Information
- Lot Size:
- Lot Dimensions: 36.71 x 74.12
Utilities
- Cooling: Central
- Heating: Baseboard, Electric, Natural Gas, Wall Electric
Estimated Monthly Payments
Monthly Total
$6,253
Monthly Taxes
N/A
Interest
6.00%
Down Payment
20.00%
Mortgage Calculator
Monthly Mortgage Cost
$6,253
Monthly Charges
Total Monthly Payment
$6,253
Calculation based on:
Price:
$1,303,623
Charges:
* Additional charges may apply
Similar Listings
All information is deemed reliable but not guaranteed. Copyright 2024 The Agency. All rights reserved.
Last checked: Apr 18, 2024, 4:23 AM UTC
