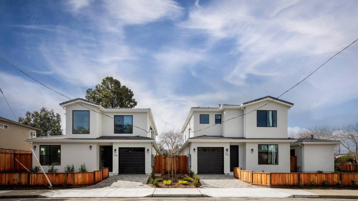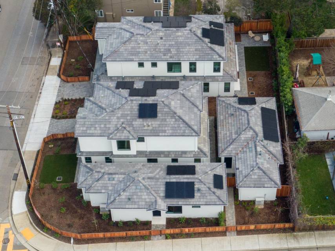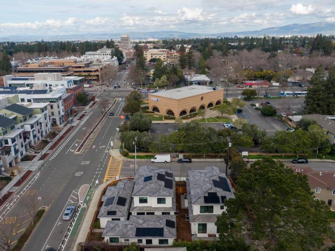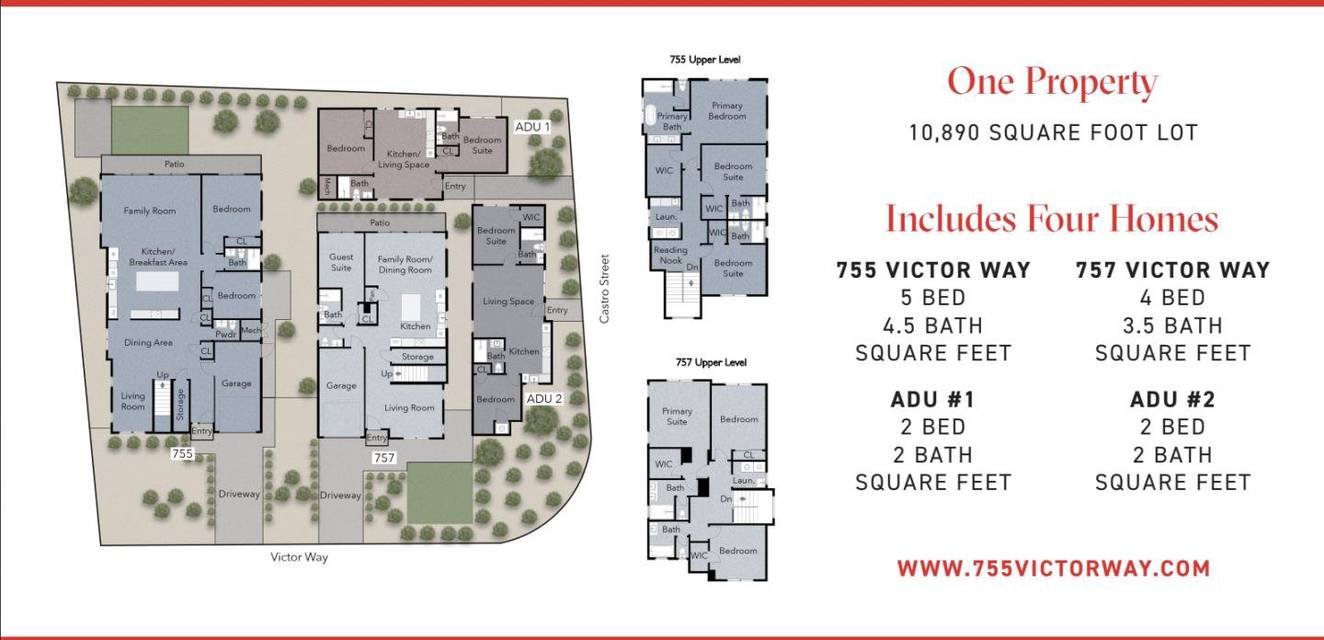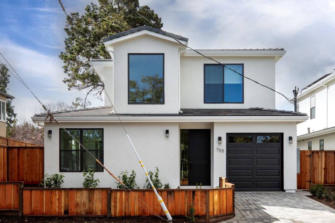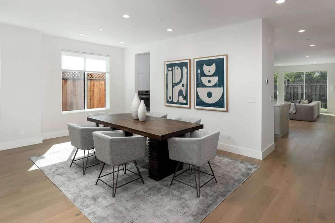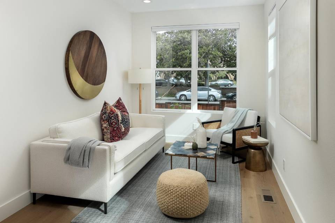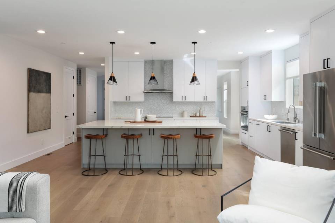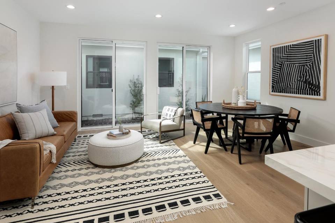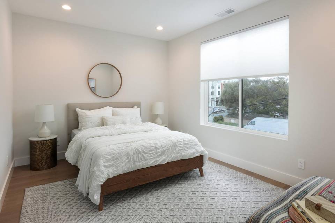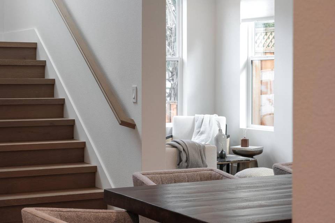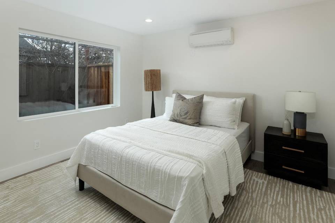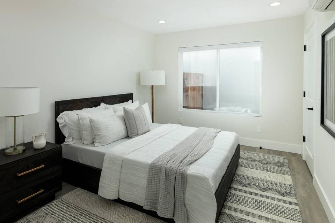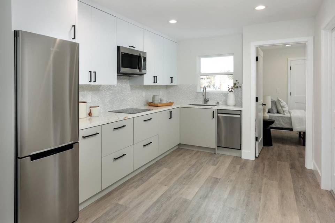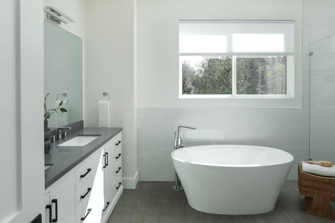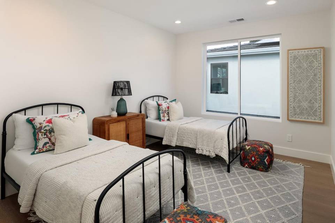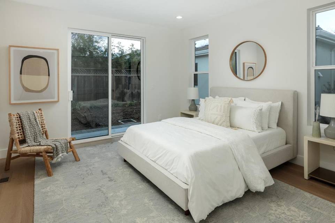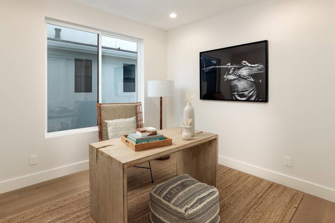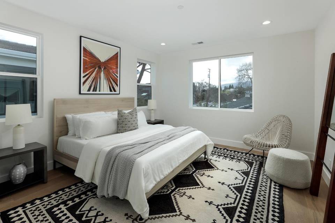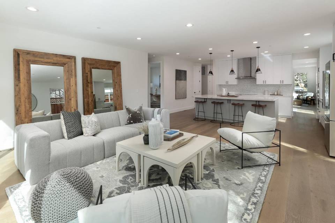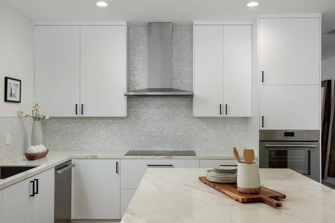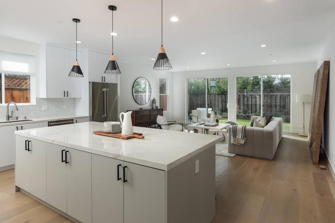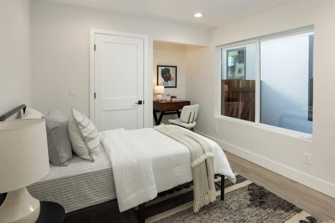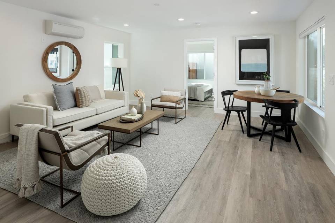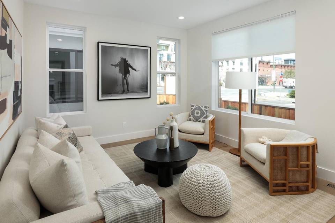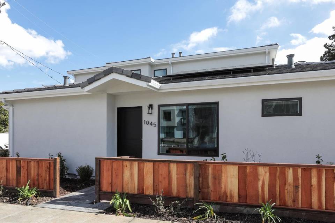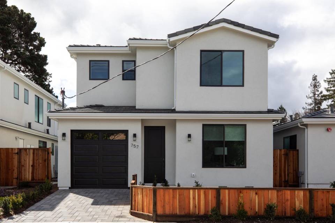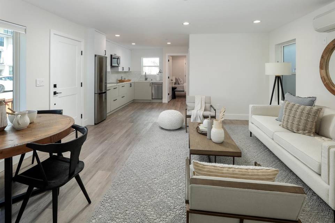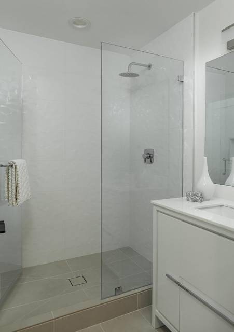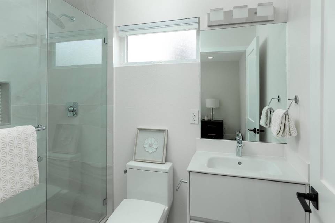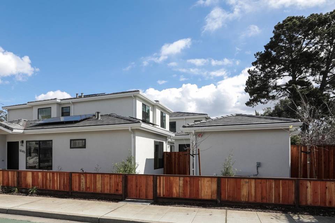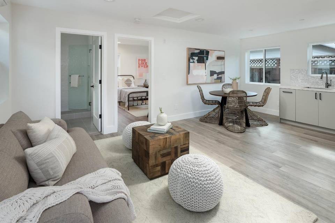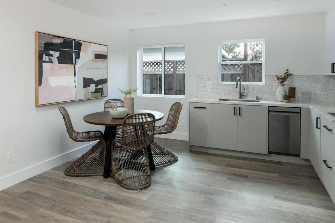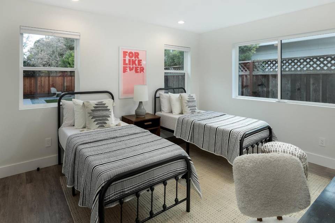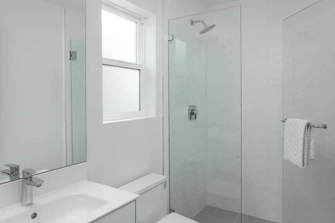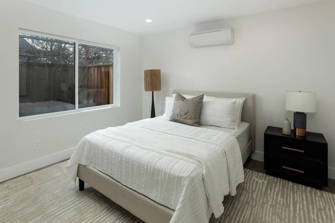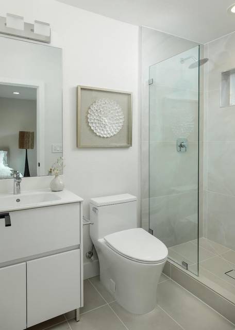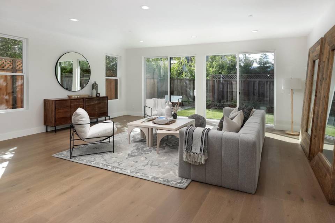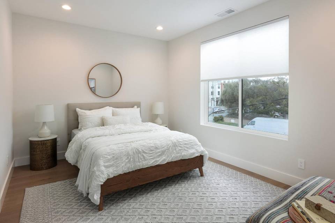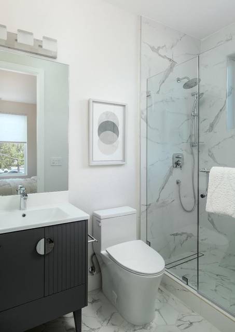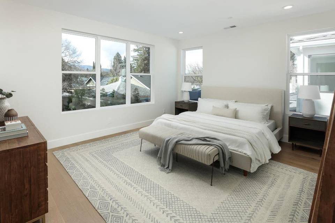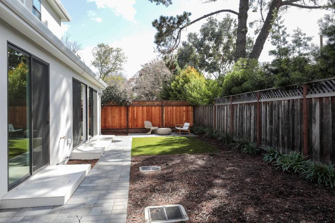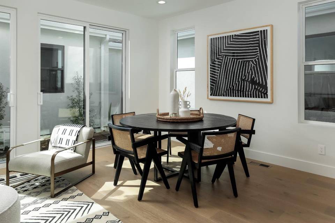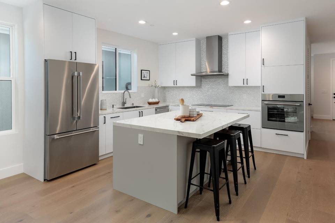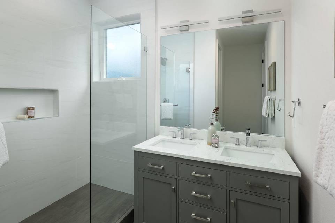

755 - 757 Victor Way
Mountain View, CA 94040Castro
Sale Price
$5,995,000
Property Type
Single-Family
Beds
13
Full Baths
9
½ Baths
2
Property Description
Major Price Reduction! 2 single family homes & 2 ADUs on one lot. Over 7,000 square feet of living space at under $850 per foot! Rare and unparalleled opportunity in the heart of Silicon Valley with this unique property in downtown Mountain View. This one-of-a-kind offering comprises two brand-new homes on a single lot plus two brand-new Accessory Dwelling Units (ADUs), presenting a versatile array of possibilities for the discerning buyer. Imagine the potential of living in one home while renting out the other, along with the income generating ADUs. This setup provides an exceptional chance to maximize returns on your investment or, alternatively, create a harmonious living arrangement for multi-generational family members. For those seeking a collaborative living space, envision two people forming a partnership, each residing in one of the homes, while utilizing the ADUs as additional rental units. The prime downtown location of Mountain View adds an extra layer of appeal to this exceptional property. Close proximity to Silicon Valley's bustling tech scene, renowned dining, shopping, cultural amenities, and transportation are literally around the corner. This is not just a residence but a strategic investment and a rare opportunity to create your own Silicon Valley lifestyle.
Agent Information


Real Estate Agent
(650) 823-8904
elizabeth.thompson@theagencyre.com
License: California DRE #01382997
The Agency
Property Specifics
Property Type:
Single-Family
Estimated Sq. Foot:
5,454
Lot Size:
0.25 ac.
Price per Sq. Foot:
$1,099
Building Stories:
N/A
MLS ID:
ML81954427
Source Status:
Active
Also Listed By:
Bay East and Contra Costa MLS: ML81961731
Amenities
Central Forced Air
Central Ac
Solar Power
Attached Garage
Parking
Location & Transportation
Other Property Information
Summary
General Information
- Year Built: 2024
- Architectural Style: Detached
- New Construction: Yes
School
- MLS Area Major: Miramonte
Parking
- Total Parking Spaces: 2
- Parking Features: Attached Garage, Off-Street Parking
- Garage: Yes
- Attached Garage: Yes
- Garage Spaces: 2
Interior and Exterior Features
Interior Features
- Living Area: 5,454 sq. ft.
- Total Bedrooms: 13
- Full Bathrooms: 9
- Half Bathrooms: 2
Exterior Features
- Roof: Composition
Structure
- Foundation Details: Concrete Perimeter
- Entry Level: 2
Property Information
Lot Information
- Zoning: R3-1*
- Lot Size: 10,890
Utilities
- Utilities: Public Utilities
- Cooling: Central AC, Other, Solar Power
- Heating: Central Forced Air
- Water Source: Public
- Sewer: Sewer - Public
Estimated Monthly Payments
Monthly Total
$28,754
Monthly Taxes
N/A
Interest
6.00%
Down Payment
20.00%
Mortgage Calculator
Monthly Mortgage Cost
$28,754
Monthly Charges
$0
Total Monthly Payment
$28,754
Calculation based on:
Price:
$5,995,000
Charges:
$0
* Additional charges may apply
Similar Listings
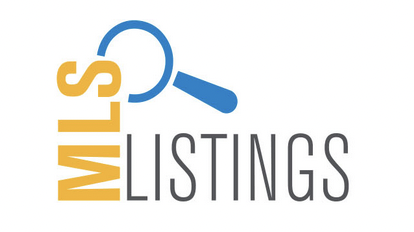
Based on information from the MLSListings. All data, including all measurements and calculations of area, is obtained from various sources and has not been, and will not be, verified by broker or MLS. All information should be independently reviewed and verified for accuracy. Properties may or may not be listed by the office/agent presenting the information. Copyright 2024 MLSListings Inc. All rights reserved.
Last checked: May 4, 2024, 3:33 AM UTC
