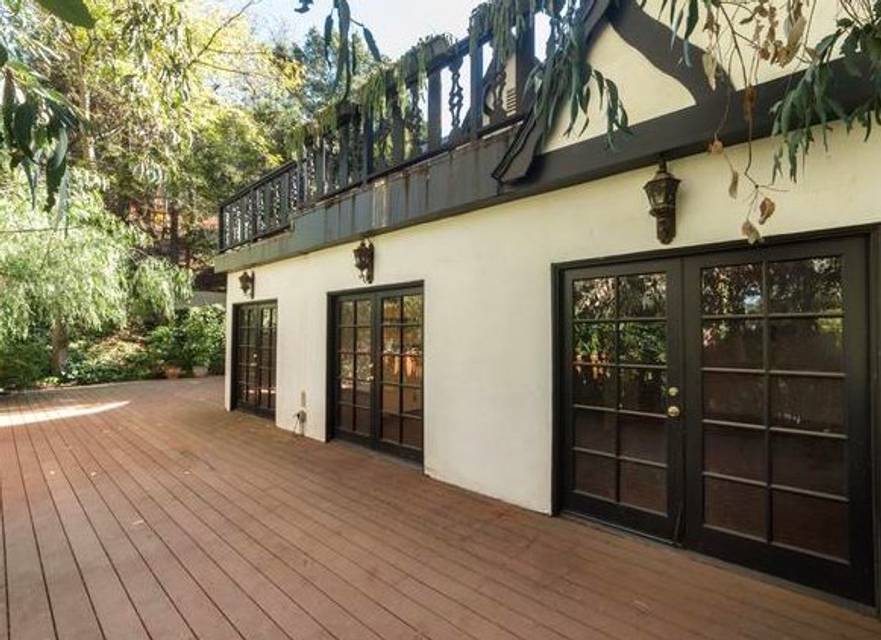

3099 Ellington Drive
Los Angeles, CA 90068Sale Price
$2,350,000
Property Type
Single-Family
Beds
3
Baths
2
Property Description
Developers and Dreamers, for your consideration, an excellent opportunity in exciting Studio City. Enormous potential to restore or re-envision this enchanting property that was once part of the John Barrymore estate. This private half-acre piece of land is romantic and timeless with a lush and private landscape. The current Tudor-style home is full of charm and character with a lovely kitchen, peaceful den, open living room with a fireplace, and a storybook second-story primary suite with sweeping views of the property from multiple outdoor decks. This is an incredibly rare opportunity and prime site to build a dream home from the ground up or remodel the existing residence. Bring your imagination and your contractors. Buyers to do their due diligence for improvement possibilities.
Agent Information

Director, Estates Division
(818) 900-4259
george.oz@theagencyre.com
License: California DRE #01948763
The Agency

Director, Estates Division
(818) 850-1458
gina.michelle@theagencyre.com
License: California DRE #01503003
The Agency
Property Specifics
Property Type:
Single-Family
Estimated Sq. Foot:
2,142
Lot Size:
0.50 ac.
Price per Sq. Foot:
$1,097
Building Stories:
N/A
MLS ID:
CRSR24086208
Source Status:
Active
Also Listed By:
connectagency: a0UUc0000027lXMMAY, California Regional MLS: SR24086208
Amenities
Den
Family Room
Office
Breakfast Bar
Tile Counters
Updated Kitchen
Central
Fireplace(S)
Central Air
Parking On Street
Floor Laminate
Floor Wood
Inside
Library Or Den
Dishwasher
Disposal
Gas Range
Refrigerator
Parking
Fireplace
Views & Exposures
View GreenbeltView HillsView Trees/Woods
Location & Transportation
Other Property Information
Summary
General Information
- Year Built: 1928
- Architectural Style: Tudor
School
- High School District: Los Angeles Unified
Parking
- Total Parking Spaces: 1
- Parking Features: Parking On Street
HOA
- Association Name: 0
Interior and Exterior Features
Interior Features
- Interior Features: Den, Family Room, Office, Breakfast Bar, Tile Counters, Updated Kitchen
- Living Area: 2,142
- Total Bedrooms: 3
- Total Bathrooms: 2
- Full Bathrooms: 2
- Fireplace: Family Room
- Flooring: Floor Laminate, Floor Wood
- Appliances: Dishwasher, Disposal, Gas Range, Refrigerator
- Laundry Features: Inside
Exterior Features
- Exterior Features: Backyard, Garden, Back Yard, Front Yard
- Roof: Roof Tile, Roof See Remarks
- View: View Greenbelt, View Hills, View Trees/Woods
Structure
- Stories: 2
Property Information
Lot Information
- Zoning: LAR1
- Lot Features: Cul-De-Sac, Landscape Misc, Street Light(s)
- Lots: 1
- Buildings: 1
- Lot Size: 0.50 ac.
Utilities
- Utilities: Cable Available, Natural Gas Available
- Cooling: Central Air
- Heating: Central, Fireplace(s)
- Water Source: Water Source Public
- Sewer: Sewer Public Sewer
Community
- Association Amenities: Park
Estimated Monthly Payments
Monthly Total
$11,272
Monthly Taxes
N/A
Interest
6.00%
Down Payment
20.00%
Mortgage Calculator
Monthly Mortgage Cost
$11,272
Monthly Charges
$0
Total Monthly Payment
$11,272
Calculation based on:
Price:
$2,350,000
Charges:
$0
* Additional charges may apply
Similar Listings

Listing information provided by the Bay East Association of REALTORS® MLS and the Contra Costa Association of REALTORS®. All information is deemed reliable but not guaranteed. Copyright 2024 Bay East Association of REALTORS® and Contra Costa Association of REALTORS®. All rights reserved.
Last checked: May 19, 2024, 8:56 PM UTC
