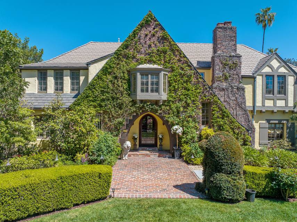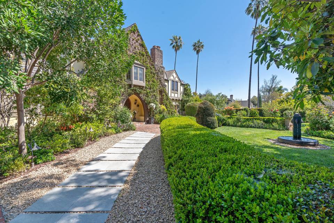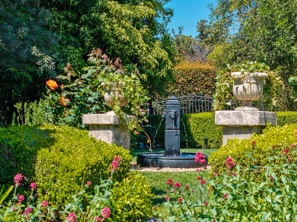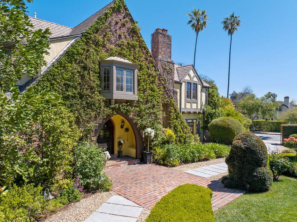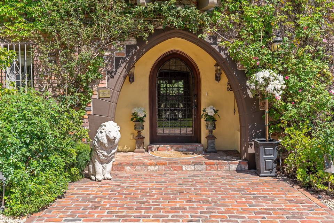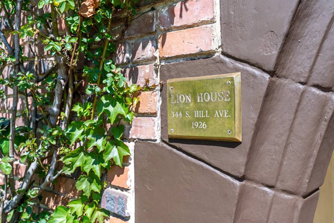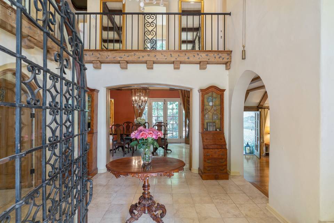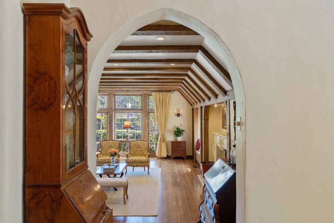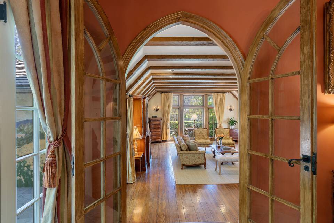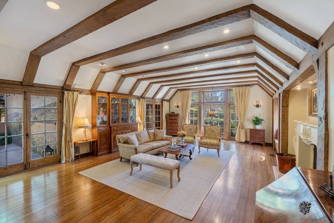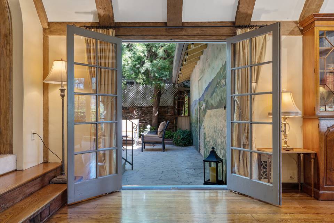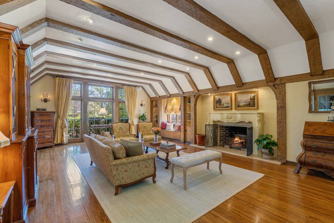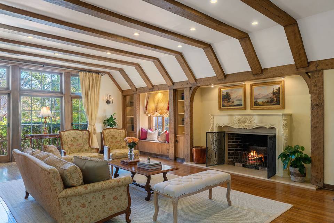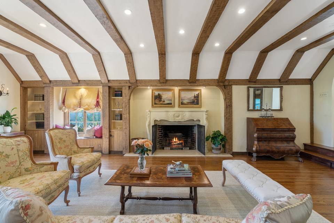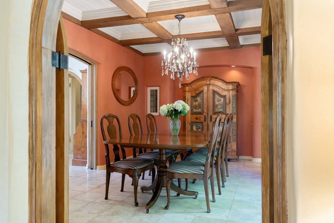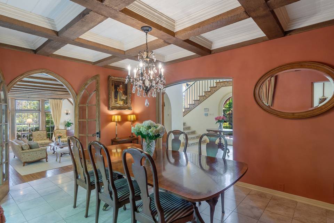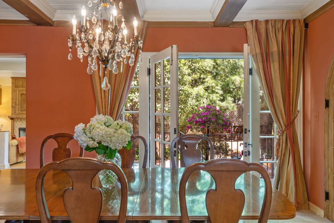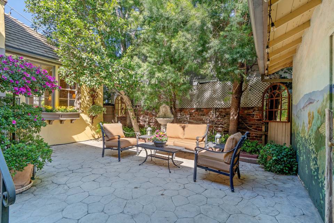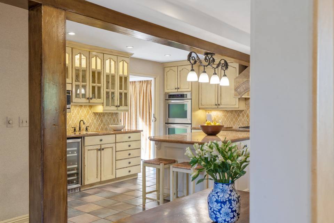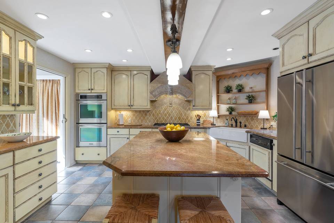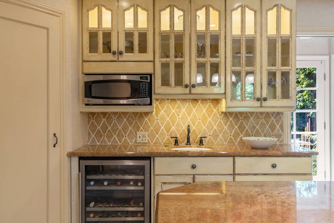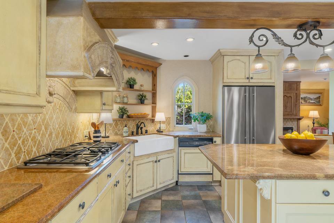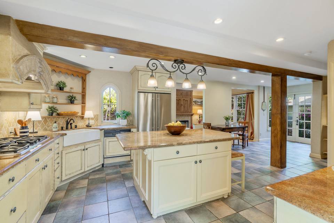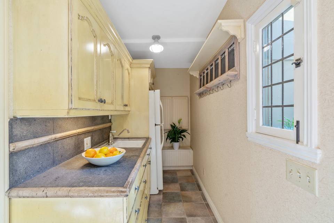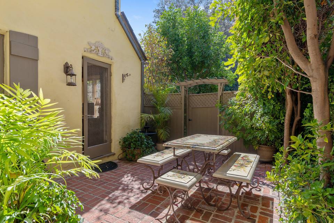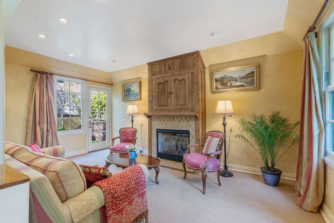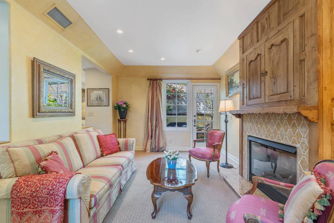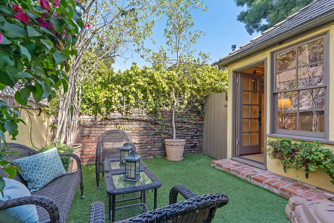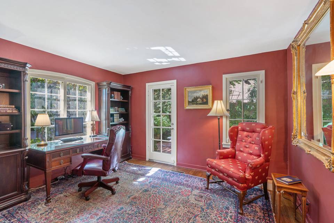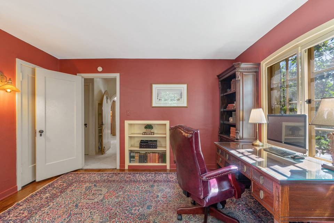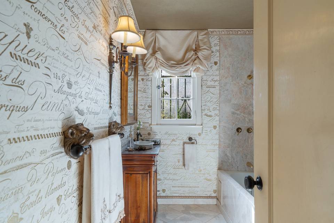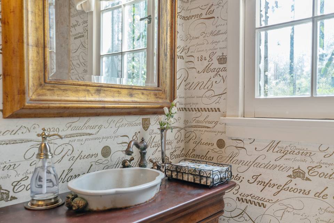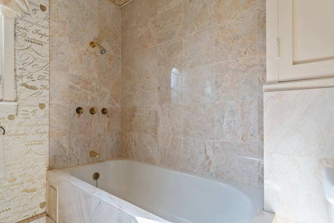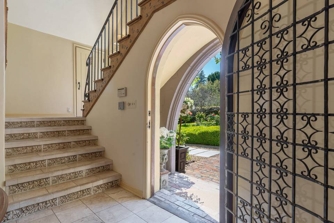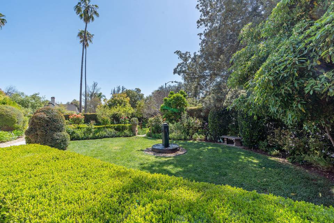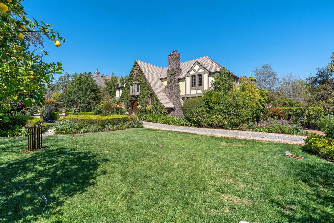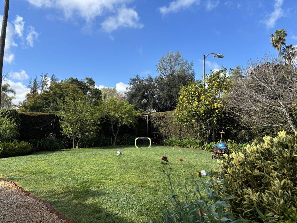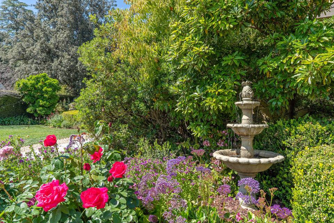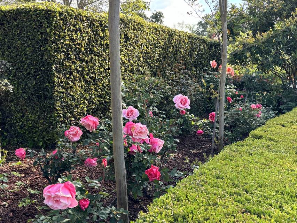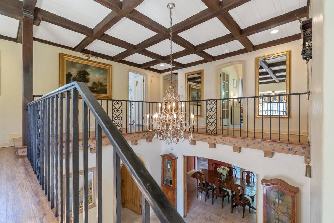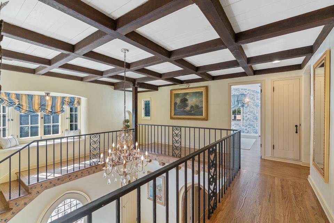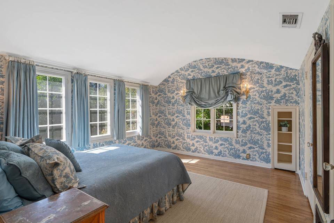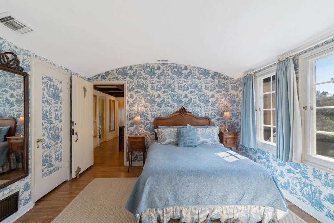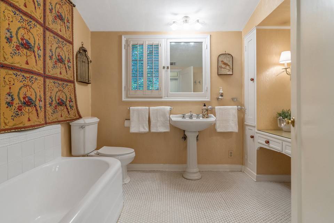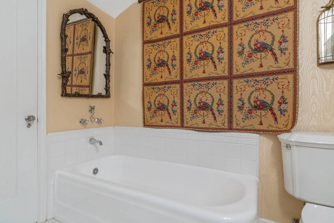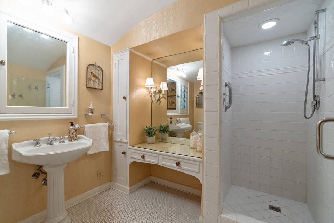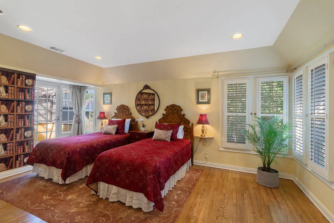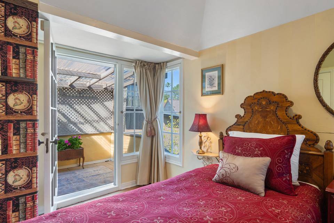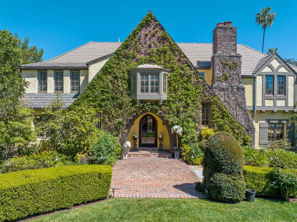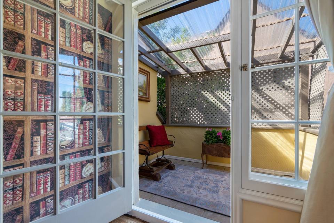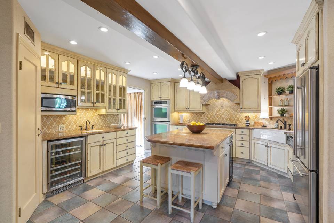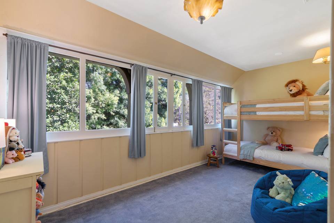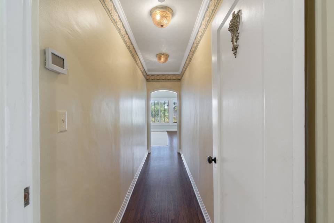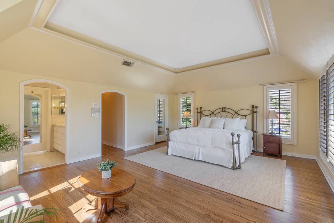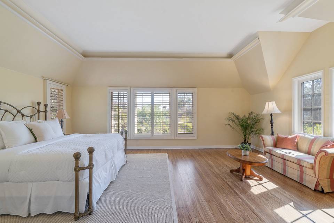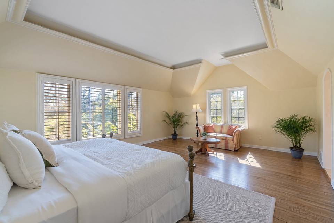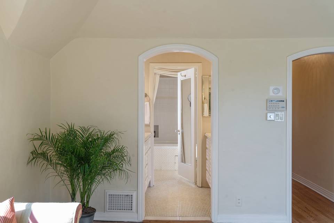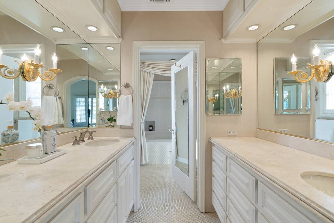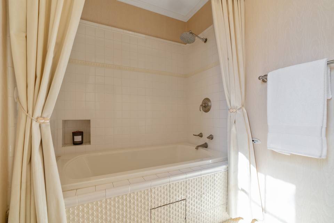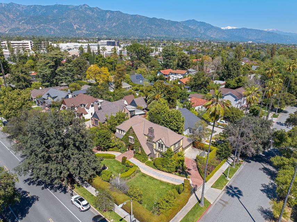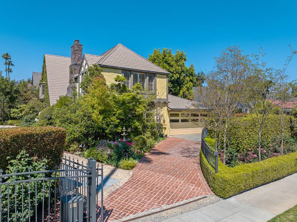

344 S Hill Avenue
Pasadena, CA 91106
in contract
Sale Price
$2,995,000
Property Type
Single-Family
Beds
5
Baths
3
Property Description
This elegant two-story brick-faced house is a classic example of the English Tudor Revival style. The home is situated in the Rose Villa Oakdale Landmark District of Pasadena adjacent to Caltech. Designed in 1926 by notable architect George B. Brigham Jr., this gracious property is known as the ‘Lion House’. Like an English Manor, it was updated by the current owners yet maintains its wonderful old-world charm and European influences.
The five-bedroom, three-bathroom home features many special architectural details including an expansive vaulted and beamed ceiling in the living room, two fireplaces, French windows and doors, hardwood floors, Gothic pointed arched doorways and doors, limestone floors and an elegant stairway. This unique house was selected for the Holiday Look-In Home Tour by the Women’s Committee of the Pasadena Symphony, and has twice been selected for the Pasadena Heritage Tour
A dramatic formal front garden has a high hedge for privacy and the fountain is the focal point of the gorgeous exterior of this gated property. There is also a large grass area perfect for badminton, croquet or kicking a soccer ball around. The south side of the garden features a rose garden, and a climbing rose frames the front entrance. There is a lemon, blood orange and seedless mandarin tree, and three walled private patios surrounding the perimeter. A circular drive creates a lovely entry and convenient access. The Lion House is close to the Huntington Library and Gardens, and many restaurants, shops, and grocery stores.
Additional features include a downstairs bedroom, currently used as a home office and full bathroom, four bedrooms upstairs with a primary ensuite and walk-in closet. The foundation has been bolted, there is a large array of paid solar panels, a tankless hot water heater, and a water purification and softener system. Most of the original hardwood floors have been refinished and there is a tremendous amount of storage in three attic storage spaces and in the garage. Because of its unique layout, this beautiful home is the perfect place for large formal events, cozy family evenings and party games in the private enclosed front garden.
The five-bedroom, three-bathroom home features many special architectural details including an expansive vaulted and beamed ceiling in the living room, two fireplaces, French windows and doors, hardwood floors, Gothic pointed arched doorways and doors, limestone floors and an elegant stairway. This unique house was selected for the Holiday Look-In Home Tour by the Women’s Committee of the Pasadena Symphony, and has twice been selected for the Pasadena Heritage Tour
A dramatic formal front garden has a high hedge for privacy and the fountain is the focal point of the gorgeous exterior of this gated property. There is also a large grass area perfect for badminton, croquet or kicking a soccer ball around. The south side of the garden features a rose garden, and a climbing rose frames the front entrance. There is a lemon, blood orange and seedless mandarin tree, and three walled private patios surrounding the perimeter. A circular drive creates a lovely entry and convenient access. The Lion House is close to the Huntington Library and Gardens, and many restaurants, shops, and grocery stores.
Additional features include a downstairs bedroom, currently used as a home office and full bathroom, four bedrooms upstairs with a primary ensuite and walk-in closet. The foundation has been bolted, there is a large array of paid solar panels, a tankless hot water heater, and a water purification and softener system. Most of the original hardwood floors have been refinished and there is a tremendous amount of storage in three attic storage spaces and in the garage. Because of its unique layout, this beautiful home is the perfect place for large formal events, cozy family evenings and party games in the private enclosed front garden.
Agent Information

Director, Residential Estates
(626) 644-3844
lisa.ashworth@theagencyre.com
License: California DRE #01330150
The Agency
Property Specifics
Property Type:
Single-Family
Estimated Sq. Foot:
3,753
Lot Size:
0.26 ac.
Price per Sq. Foot:
$798
Building Stories:
N/A
MLS ID:
CRP1-17253
Source Status:
Pending Show for Backups
Also Listed By:
connectagency: a0UXX00000000FU2AY, California Regional MLS: P1-17253
Amenities
Family Room
Central
Central Air
Parking Attached
Parking Int Access From Garage
Living Room
Floor Tile
Floor Wood
Laundry Closet
Beamed Ceiling
Dishwasher
Gas Range
Refrigerator
Water Filter System
Tankless Water Heater
Parking
Attached Garage
Fireplace
Location & Transportation
Other Property Information
Summary
General Information
- Year Built: 1926
Parking
- Total Parking Spaces: 2
- Parking Features: Parking Attached, Parking Int Access From Garage
- Garage: Yes
- Attached Garage: Yes
- Garage Spaces: 2
Interior and Exterior Features
Interior Features
- Interior Features: Family Room
- Living Area: 3,753
- Total Bedrooms: 5
- Total Bathrooms: 3
- Full Bathrooms: 3
- Fireplace: Family Room, Living Room
- Flooring: Floor Tile, Floor Wood
- Appliances: Dishwasher, Gas Range, Refrigerator, Water Filter System, Tankless Water Heater
- Laundry Features: Laundry Closet
Structure
- Stories: 2
Property Information
Lot Information
- Lots: 1
- Buildings: 1
- Lot Size: 0.26 ac.
Utilities
- Utilities: Other Water/Sewer
- Cooling: Central Air
- Heating: Central
- Water Source: Water Source Public
Estimated Monthly Payments
Monthly Total
$14,365
Monthly Taxes
N/A
Interest
6.00%
Down Payment
20.00%
Mortgage Calculator
Monthly Mortgage Cost
$14,365
Monthly Charges
$0
Total Monthly Payment
$14,365
Calculation based on:
Price:
$2,995,000
Charges:
$0
* Additional charges may apply
Similar Listings

Listing information provided by the Bay East Association of REALTORS® MLS and the Contra Costa Association of REALTORS®. All information is deemed reliable but not guaranteed. Copyright 2024 Bay East Association of REALTORS® and Contra Costa Association of REALTORS®. All rights reserved.
Last checked: May 5, 2024, 5:47 PM UTC
