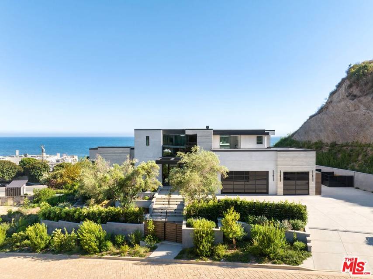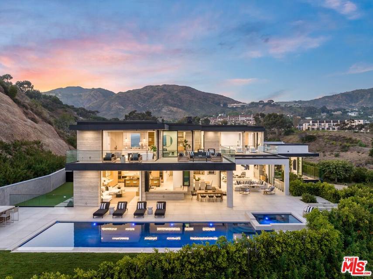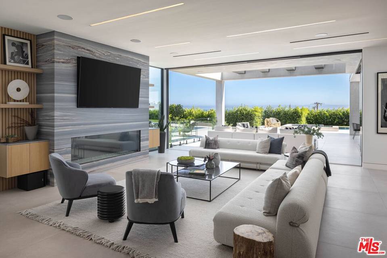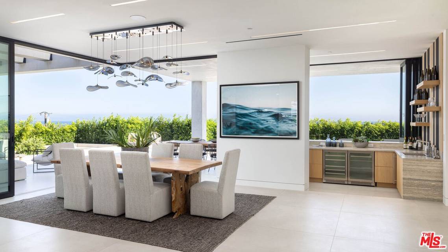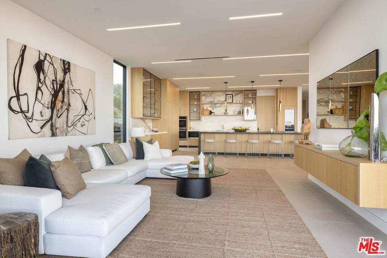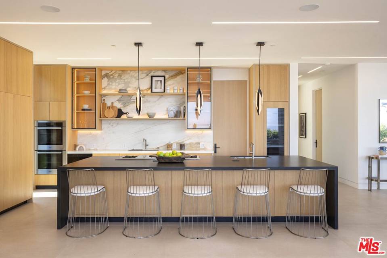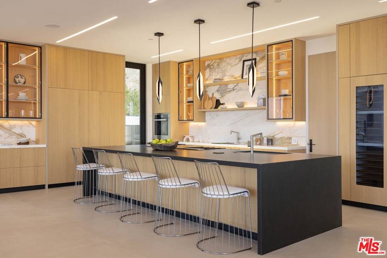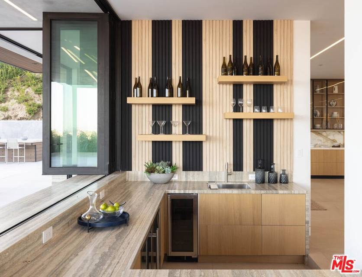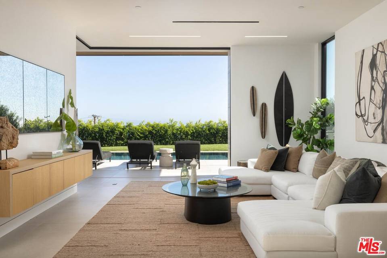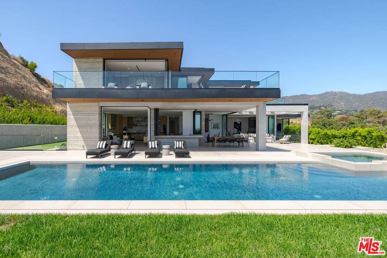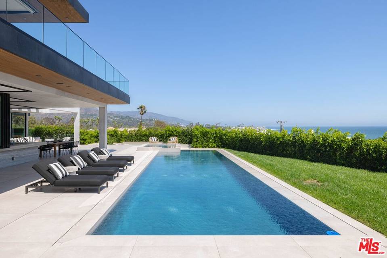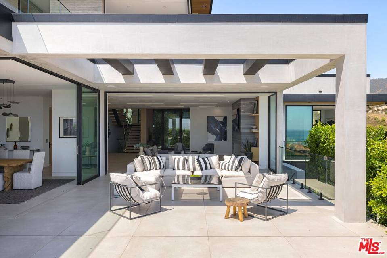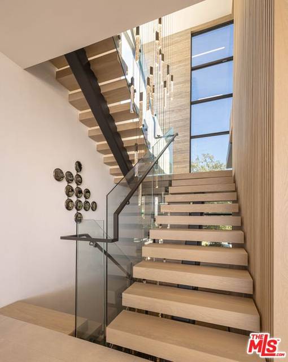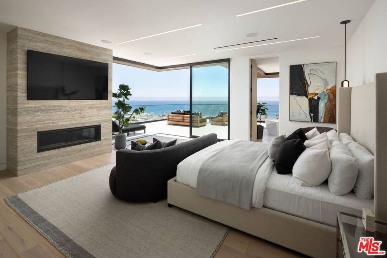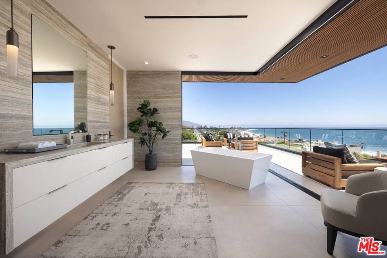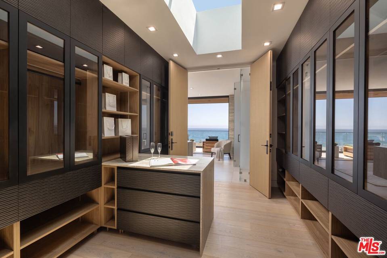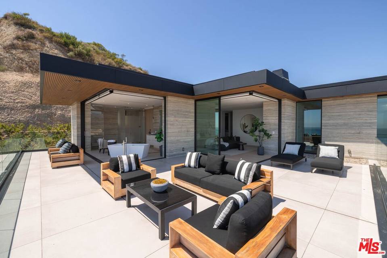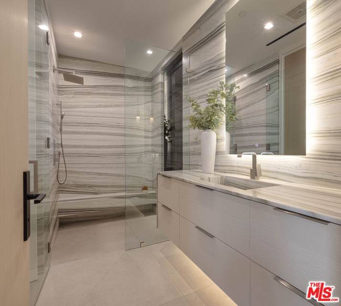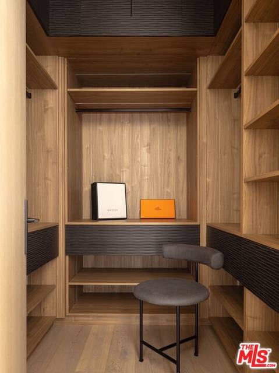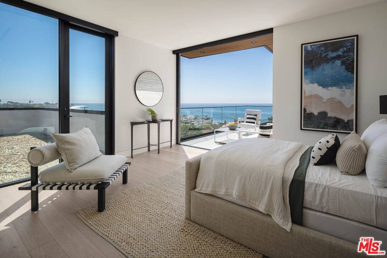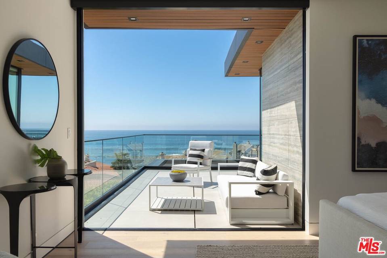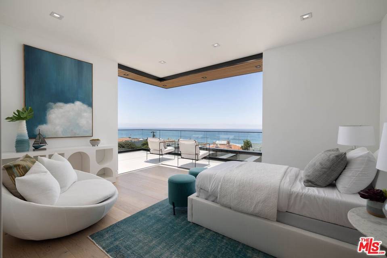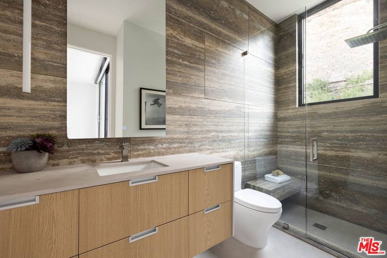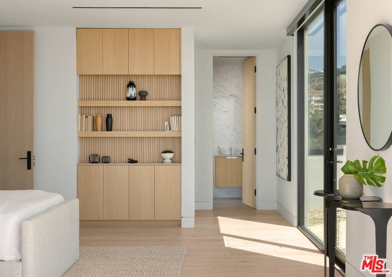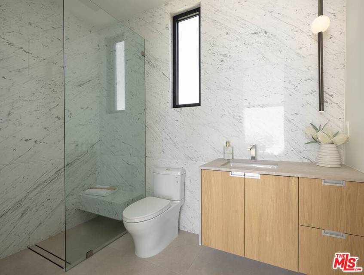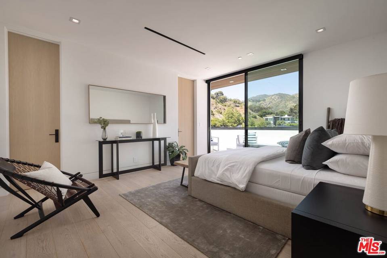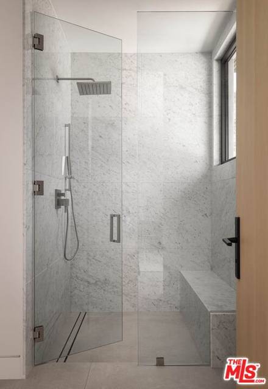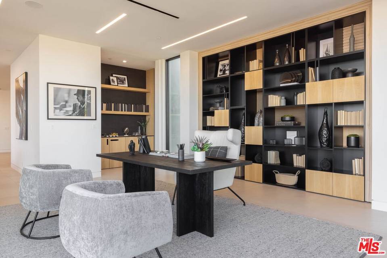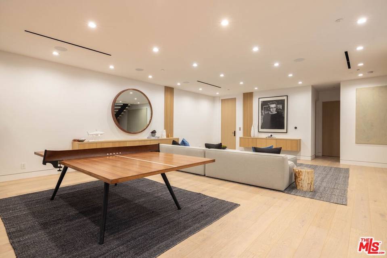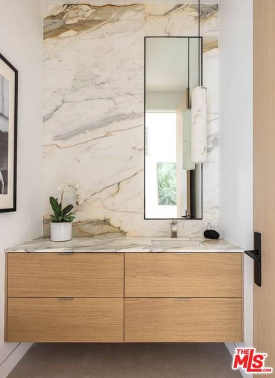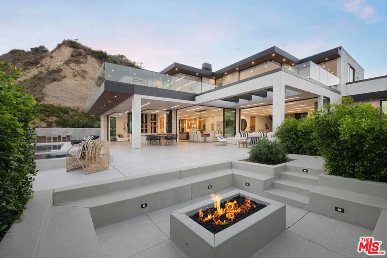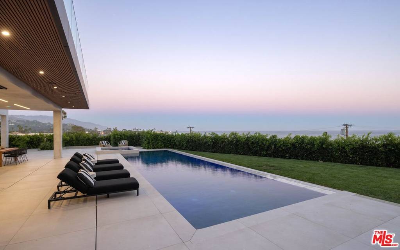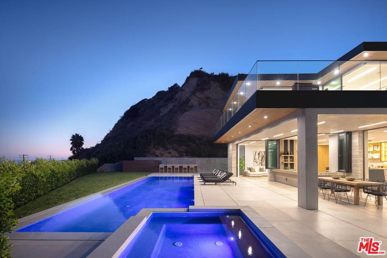

23917 Malibu Rd
Malibu, CA 90265Malibu Road And Webb Way
Sale Price
$32,900,000
Property Type
Single-Family
Beds
5
Full Baths
7
½ Baths
3
Property Description
Perched within the exclusive, private and gated Malibu Colony Estates, this contemporary masterpiece by renowned architect Douglas W. Burdge, AIA, offers luxury coastal living at its finest. Positioned on over 1.3 acres, the residence captures breathtaking vistas of the ocean, islands, and Queen's Necklace. Inside, discover seamless indoor-outdoor living, with expansive patios and decks creating inviting spaces for lounging and entertaining. The main level features high ceilings, travertine floors, and walls of glass framing panoramic views, while the upper level hosts four bedrooms, including a lavish primary suite with dual en-suite bathrooms and a view deck. The lower level presents a spacious rec room, wet bar, and 2 massage rooms, while the ocean-view backyard offers a zero-edge pool, Jacuzzi, and built-in barbecue area. Smart-home technology ensures comfort and security, while a three-car garage and ample parking complete this timeless coastal retreat. Minutes from the restaurants and shopping at Cross Creek and Nobu.
Agent Information
Outside Listing Agent
Samantha Nugent
License: DRE #01966776
Compass

Managing Partner, Malibu
(424) 249-7040
sandro@theagencyre.com
License: California DRE #1418033
The Agency
Property Specifics
Property Type:
Single-Family
Estimated Sq. Foot:
8,200
Lot Size:
1.32 ac.
Price per Sq. Foot:
$4,012
Building Stories:
N/A
MLS ID:
24-379923
Source Status:
Active
Amenities
Central
Alarm System
Garage Is Attached
Driveway Gate
Wood
Tile
Room
Gated
In Ground
Private
Parking
Attached Garage
Views & Exposures
City LightsCoastlineWhite Water
Location & Transportation
Other Property Information
Summary
General Information
- Year Built: 2023
- Year Built Source: Seller
- Architectural Style: Contemporary
- New Construction: Yes
Parking
- Total Parking Spaces: 3
- Parking Features: Garage Is Attached, Garage - 3 Car, Driveway Gate
- Garage: Yes
- Attached Garage: Yes
- Garage Spaces: 3
HOA
- Association Fee: Monthly
Interior and Exterior Features
Interior Features
- Living Area: 8,200 sq. ft.; source: Developer
- Total Bedrooms: 5
- Full Bathrooms: 7
- Half Bathrooms: 3
- Flooring: Wood, Tile
- Laundry Features: Room
- Other Equipment: Alarm System
- Furnished: Unfurnished
Exterior Features
- View: City Lights, Coastline, White Water
- Security Features: Gated
Pool/Spa
- Pool Features: In Ground, Private
- Spa: Private, In Ground
Property Information
Lot Information
- Zoning: LCM1
- Lot Size: 1.32 ac.; source: Assessor
Utilities
- Cooling: Central
Community
- Association Amenities: Gated Community
Estimated Monthly Payments
Monthly Total
$157,802
Monthly Taxes
N/A
Interest
6.00%
Down Payment
20.00%
Mortgage Calculator
Monthly Mortgage Cost
$157,802
Monthly Charges
$0
Total Monthly Payment
$157,802
Calculation based on:
Price:
$32,900,000
Charges:
$0
* Additional charges may apply
Similar Listings

Listing information provided by the Combined LA/Westside Multiple Listing Service, Inc.. All information is deemed reliable but not guaranteed. Copyright 2024 Combined LA/Westside Multiple Listing Service, Inc., Los Angeles, California. All rights reserved.
Last checked: May 2, 2024, 4:48 AM UTC
