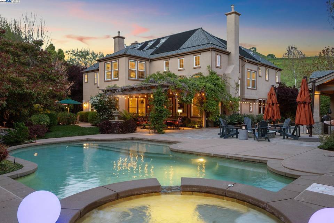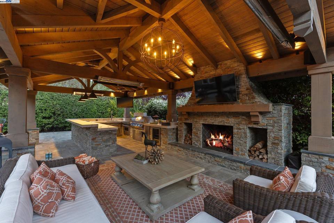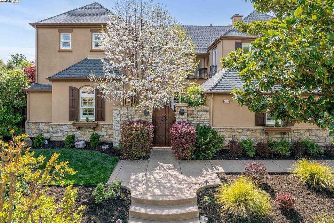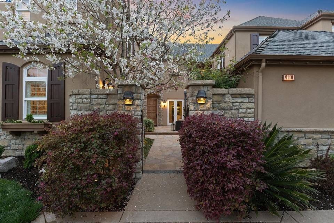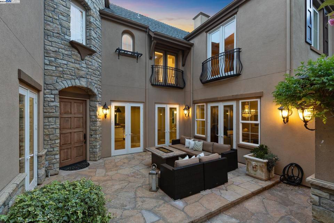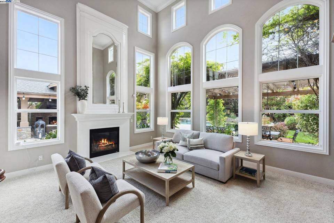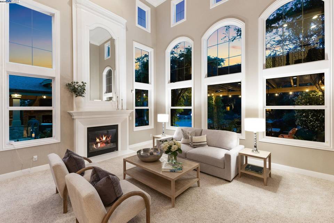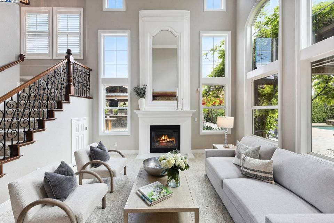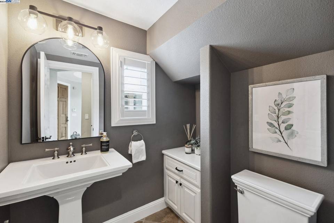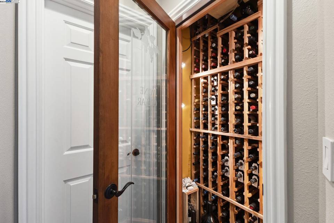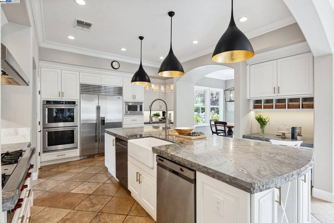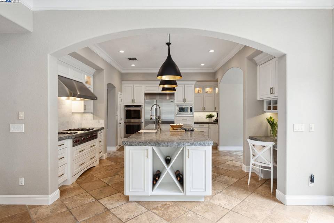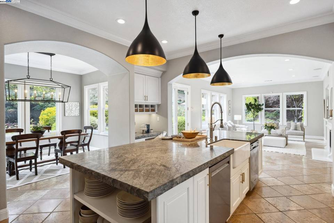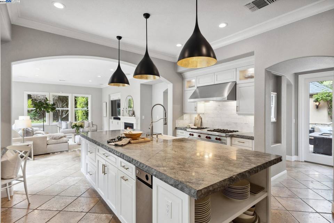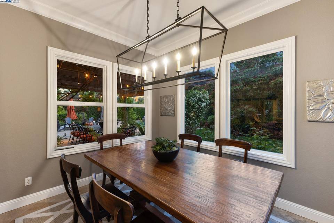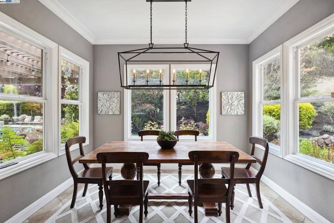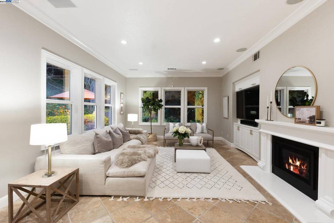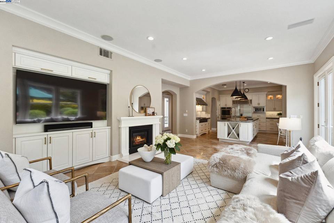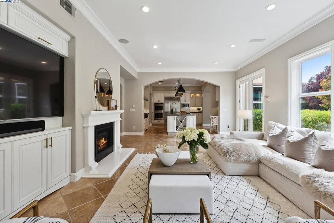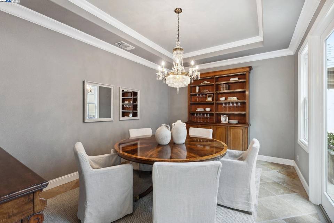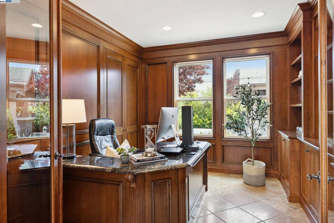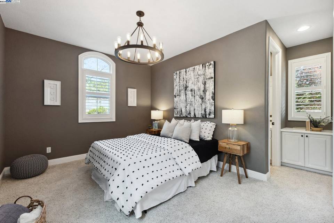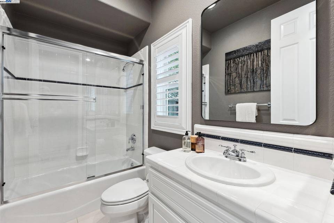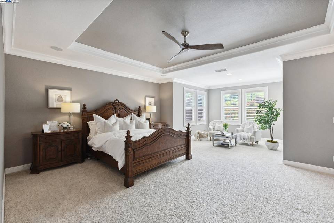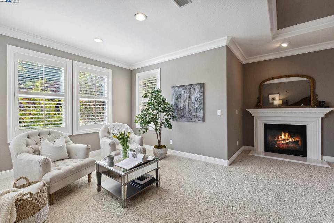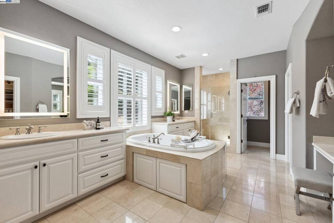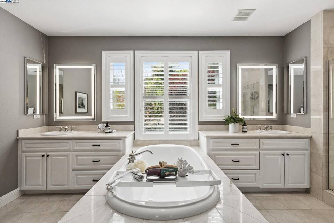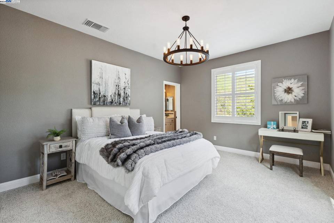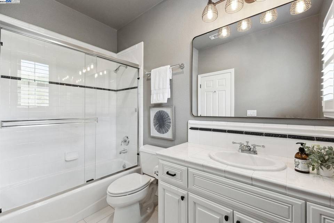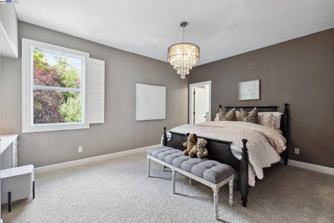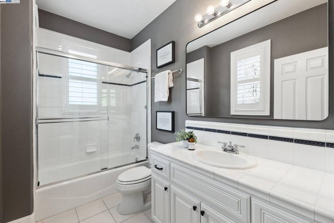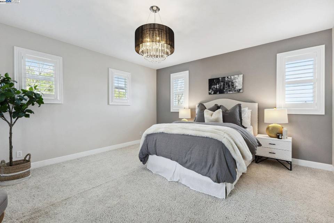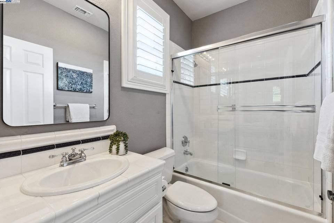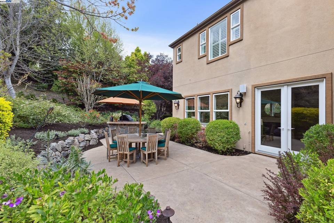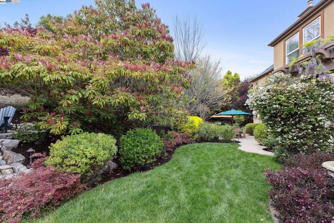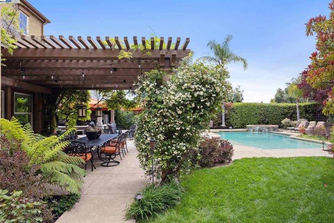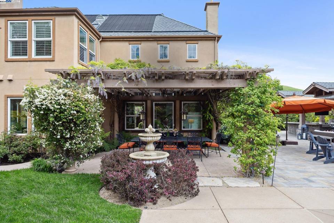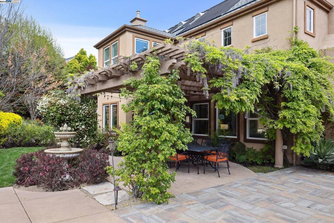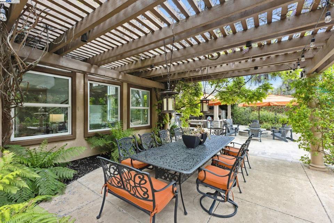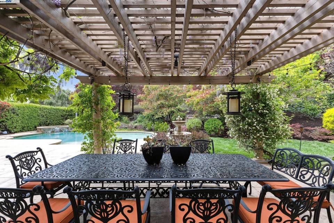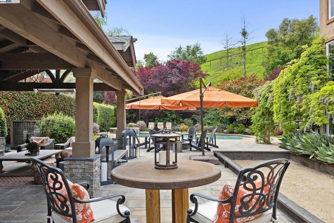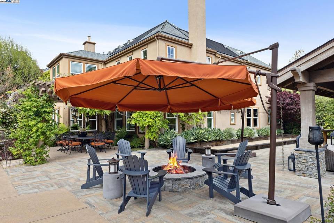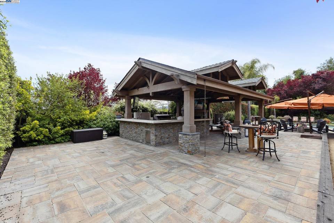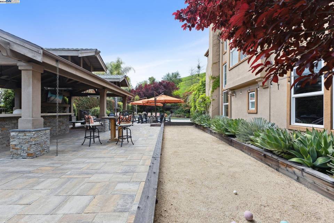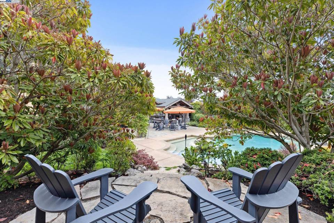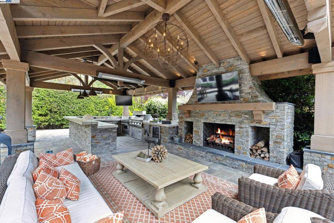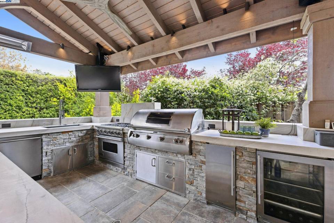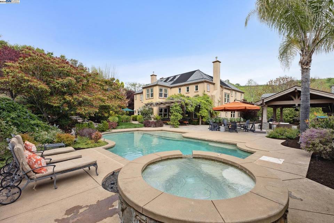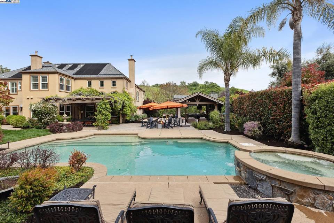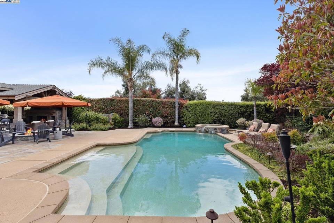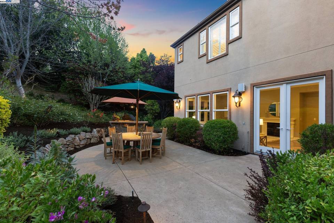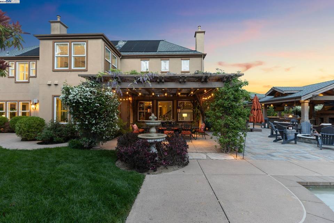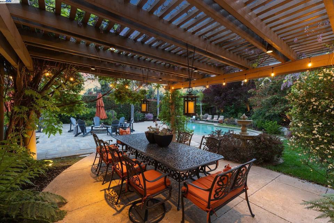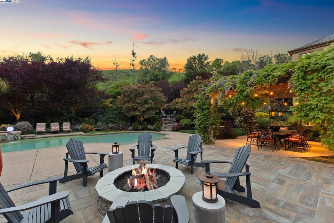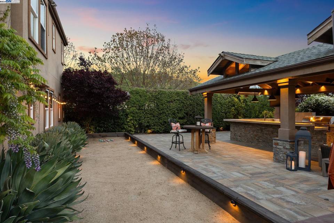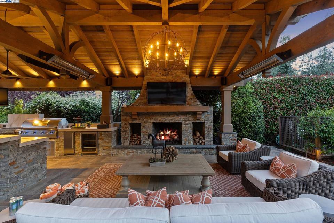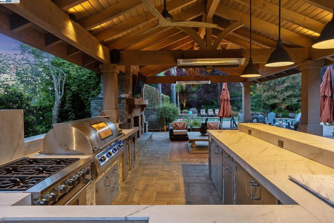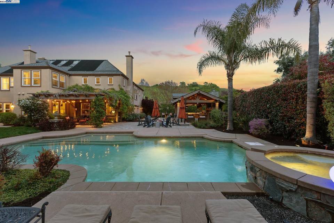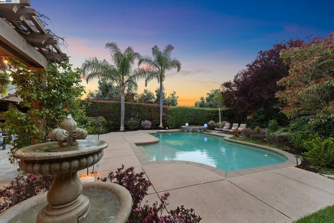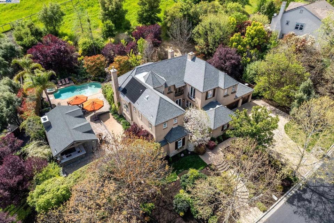

4110 Stone Valley Oaks Dr
Alamo, CA 94507
in contract
Sale Price
$4,195,000
Property Type
Single-Family
Beds
6
Full Baths
6
¾ Baths
1
Property Description
Experience luxurious living in this stunning home nestled within the highly sought-after Stone Valley Oaks enclave. Situated on nearly an acre of meticulously landscaped grounds, privacy reigns supreme. The main house features 5 bedroom en-suites, including one downstairs, office with built-ins, & a gorgeous chef's kitchen equipped w/top-of-the-line appliances, oversized center island, 6 burner Wolf cooktop, Sub Zero fridge, newer designer light fixtures, & quartz countertops. Adjacent great room with fireplace, seamlessly flowing into the entertainer's dream backyard. Soaring ceilings throughout, custom moldings, and natural light. All bedrooms are en-suite. A detached 1-bed, 1-bath casita with a private courtyard is perfect for out of town guests. Relish in the spectacular backyard, from the pool and spa to the bocce court, & wisteria-covered outdoor dining area, every detail exudes sophistication and quality. Enjoy evenings by the fire pit or under the covered loggia with a full kitchen, living room area w/fireplace. Close to hiking, biking, and top-rated schools, this home offers the epitome of luxurious living and complete privacy. Welcome to your oasis in Stone Valley Oaks.
Agent Information

Property Specifics
Property Type:
Single-Family
Monthly Common Charges:
$224
Estimated Sq. Foot:
5,129
Lot Size:
0.95 ac.
Price per Sq. Foot:
$818
Building Stories:
2
MLS ID:
41056084
Source Status:
Pending
Amenities
Family Room
Formal Dining Room
Kitchen/Family Combo
Office
Breakfast Nook
Stone Counters
Kitchen Island
Pantry
Updated Kitchen
Zoned
Parking Attached
Parking Int Access From Garage
Parking Off Street
Parking Side Yard Access
Parking Guest
Parking Garage Door Opener
Living Room
Master Bedroom
Windows Window Coverings
Floor Carpet
Hookups Only
Laundry Room
High Ceiling
Pool In Ground
Pool Pool Sweep
Pool Solar Cover
Pool Spa
Pool Pool/Spa Combo
Pool Solar Pool Owned
Pool Outdoor Pool
Dishwasher
Double Oven
Disposal
Gas Range
Microwave
Oven
Range
Refrigerator
Trash Compactor
Gas Water Heater
Parking
Attached Garage
Fireplace
Location & Transportation
Other Property Information
Summary
General Information
- Year Built: 2002
- Architectural Style: Mediterranean
Parking
- Total Parking Spaces: 3
- Parking Features: Parking Attached, Parking Int Access From Garage, Parking Off Street, Parking Side Yard Access, Parking Guest, Parking Garage Door Opener
- Garage: Yes
- Attached Garage: Yes
- Garage Spaces: 3
HOA
- Association: Yes
- Association Name: 224
- Association Phone: (925) 838-2095
- Association Fee: $224.00; Monthly
- Association Fee Includes: Common Area Maint, Management Fee, Reserves
Interior and Exterior Features
Interior Features
- Interior Features: Family Room, Formal Dining Room, Kitchen/Family Combo, Office, Breakfast Nook, Stone Counters, Eat-in Kitchen, Kitchen Island, Pantry, Updated Kitchen
- Living Area: 5,129
- Total Bedrooms: 6
- Total Bathrooms: 7
- Full Bathrooms: 6
- Three-Quarter Bathrooms: 1
- Fireplace: Family Room, Living Room, Master Bedroom
- Flooring: Floor Carpet
- Appliances: Dishwasher, Double Oven, Disposal, Gas Range, Microwave, Oven, Range, Refrigerator, Trash Compactor, Gas Water Heater
- Laundry Features: Hookups Only, Laundry Room
Exterior Features
- Exterior Features: Back Yard, Front Yard, Garden/Play, Side Yard, Sprinklers Automatic, Terraced Up, Landscape Back, Landscape Front, Yard Space
- Roof: Roof Composition Shingles
- Window Features: Windows Window Coverings
Pool/Spa
- Pool Private: Yes
- Pool Features: Pool In Ground, Pool Pool Sweep, Pool Solar Cover, Pool Spa, Pool Pool/Spa Combo, Pool Solar Pool Owned, Pool Outdoor Pool
Structure
- Stories: 2
- Property Condition: Property Condition Existing
- Construction Materials: Stucco
- Foundation Details: Foundation Slab
Property Information
Lot Information
- Lot Features: Level, Premium Lot, Sloped Up
- Lots: 1
- Buildings: 1
- Lot Size: 0.95 ac.
Utilities
- Cooling: Zoned
- Heating: Zoned
- Water Source: Water Source Public
- Sewer: Sewer Public Sewer
Community
- Association Amenities: Greenbelt
Estimated Monthly Payments
Monthly Total
$20,345
Monthly Charges
$224
Monthly Taxes
N/A
Interest
6.00%
Down Payment
20.00%
Mortgage Calculator
Monthly Mortgage Cost
$20,121
Monthly Charges
$224
Total Monthly Payment
$20,345
Calculation based on:
Price:
$4,195,000
Charges:
$224
* Additional charges may apply
Similar Listings

Listing information provided by the Bay East Association of REALTORS® MLS and the Contra Costa Association of REALTORS®. All information is deemed reliable but not guaranteed. Copyright 2024 Bay East Association of REALTORS® and Contra Costa Association of REALTORS®. All rights reserved.
Last checked: May 3, 2024, 10:06 AM UTC
