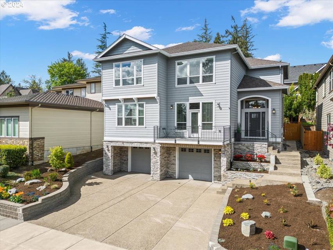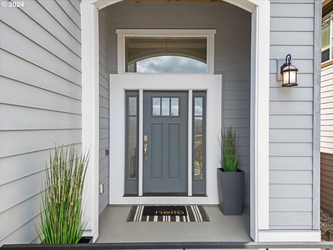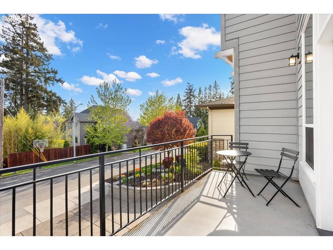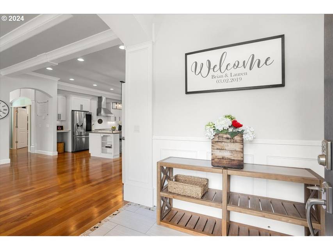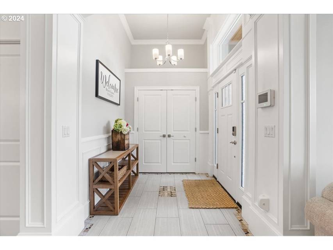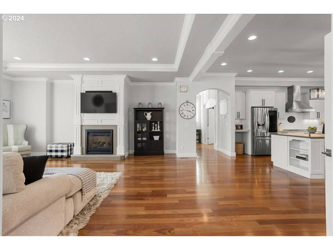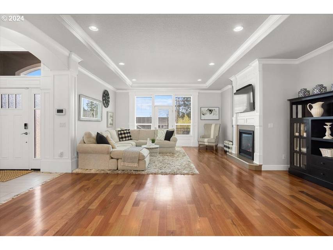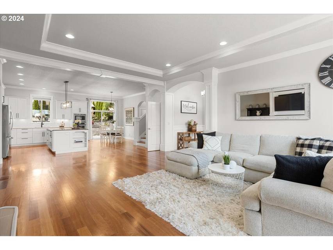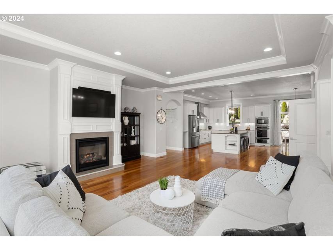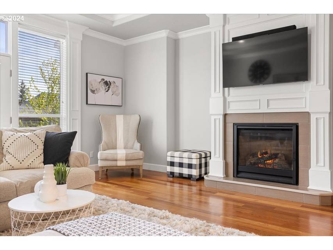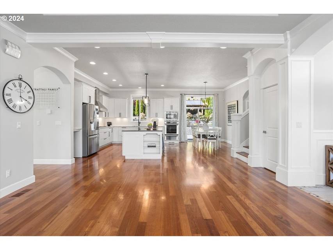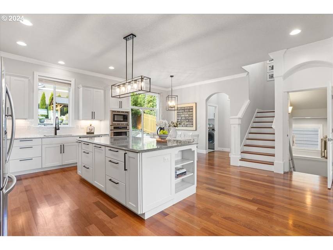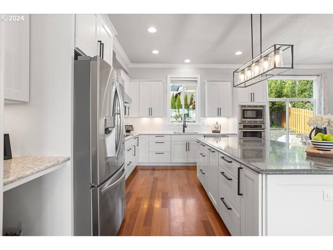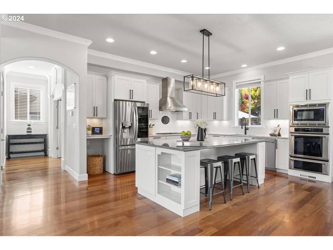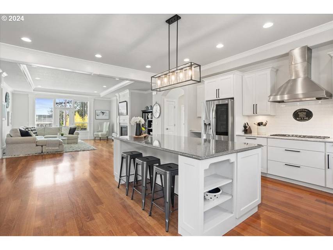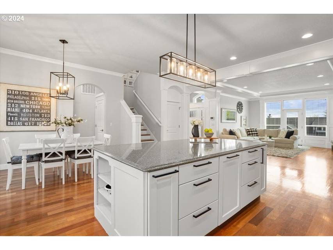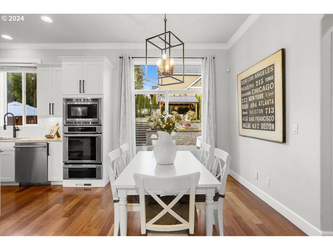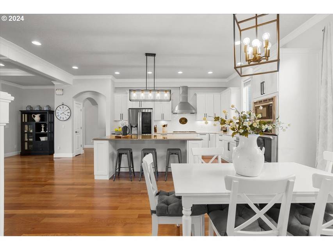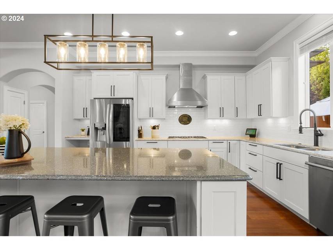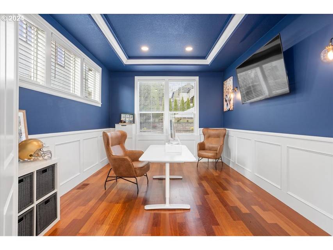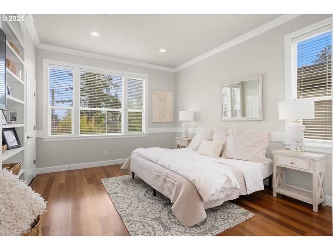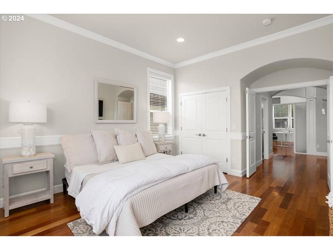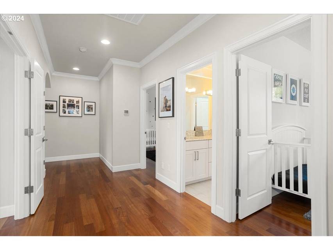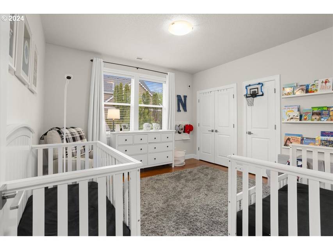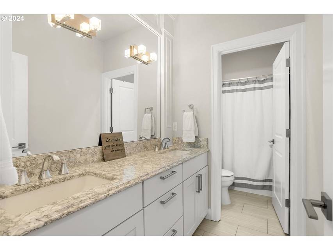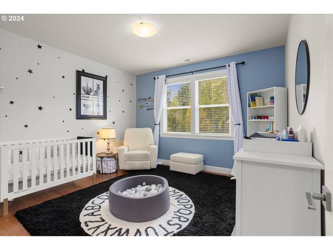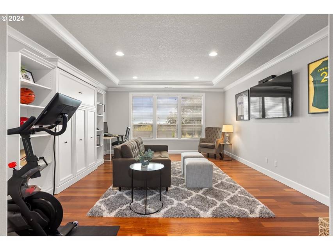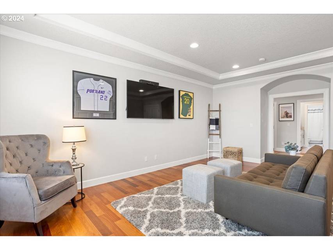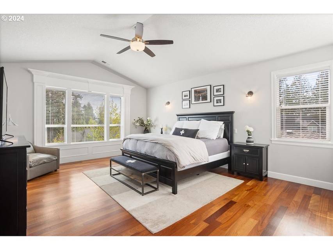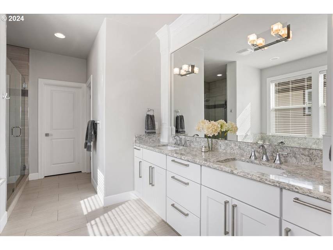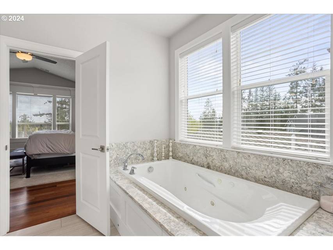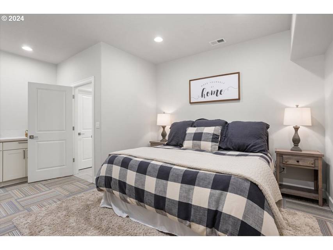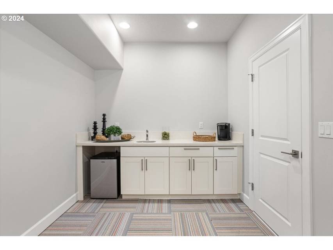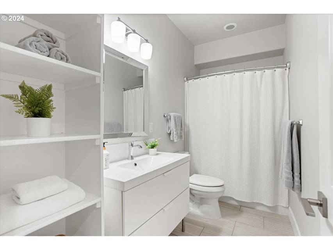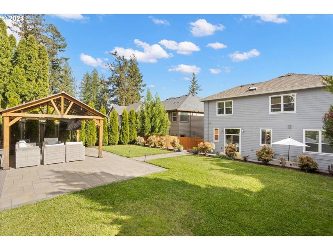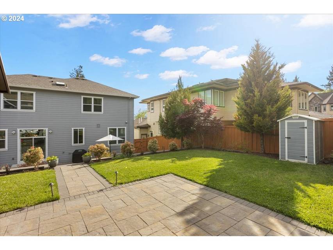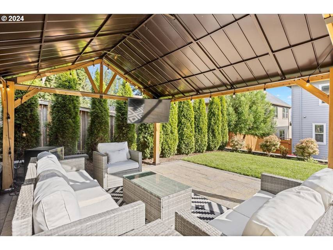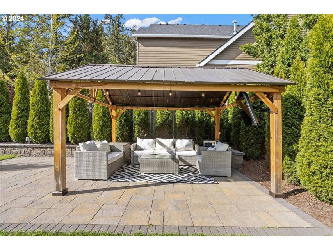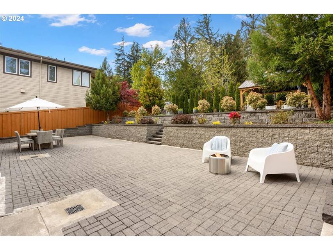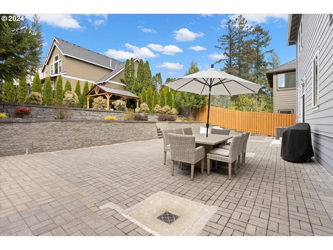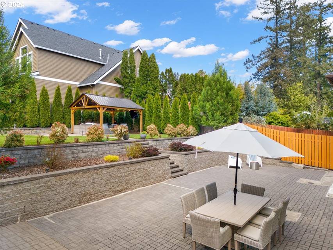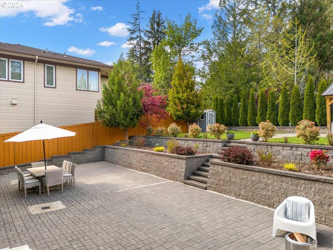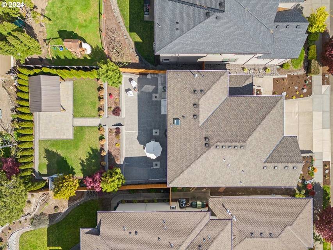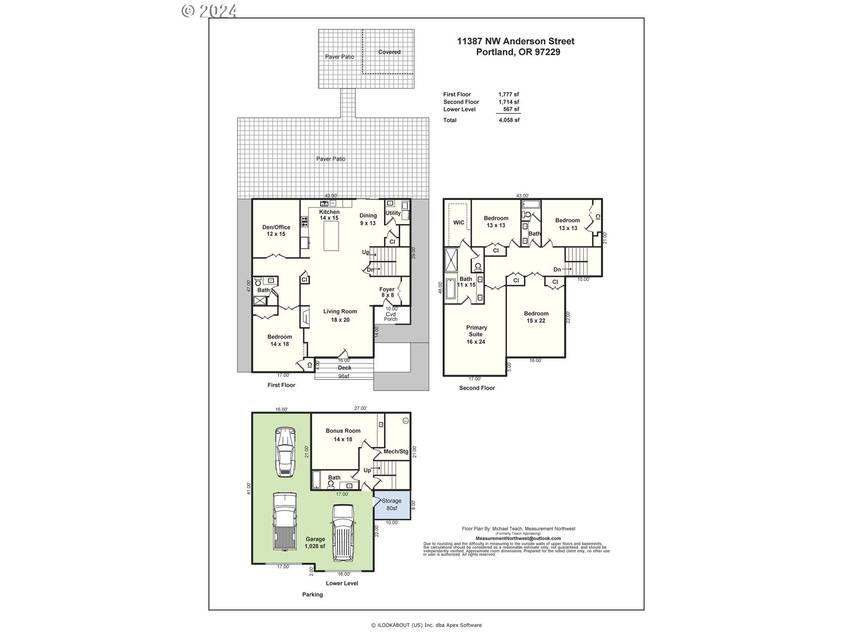

11387 Nw Anderson St
Portland, OR 97229
in contract
Sale Price
$1,245,000
Property Type
Single-Family
Beds
5
Baths
4
Property Description
Stunning home in Cedar Mill! High ceilings, hardwood floors and extensive millwork throughout. 4,058 Sq Ft with 5 Bedrooms + Bonus + Den. Great Room with floor to ceiling windows & door to balcony. Gourmet Kitchen with Cambria Quartz Countertops, oversized island and 2 pantries. Main level bedroom with adjacent full bath. Upstairs features sunny primary suite with vaulted ceilings and 3 large bedrooms all with hardwoods. Lower level with bonus room or non-conforming bedroom with wet bar and adjacent full bath. Loads of storage throughout. Incredible back yard with large paver patio and lush level lawn with gazebo. Oversized 3 car garage. Great location, mins to Nike, Intel, Hwy 26. WA county!
Agent Information
Property Specifics
Property Type:
Single-Family
Yearly Taxes:
$11,372
Estimated Sq. Foot:
4,058
Lot Size:
7,840 sq. ft.
Price per Sq. Foot:
$307
Building Stories:
3
MLS ID:
24022042
Source Status:
Pending
Amenities
3Rd Floor
Ceiling Fan
Central Vacuum
Garage Door Opener
Granite
Hardwood Floors
High Ceilings
High Speed Internet
Murphybed
Soaking Tub
Washer/Dryer
Accessible Full Bath
Main Floor Bedroom W/Bath
Utility Room On Main
Forced Air
Central Air
Driveway
Off Street
Finished
Gas
Double Pane Windows
Vinyl Frames
Convection Oven
Dishwasher
Disposal
Gas Appliances
Instant Hot Water
Island
Microwave
Pantry
Plumbed For Ice Maker
Range Hood
Stainless Steel Appliance(S)
Tile
Basement
Parking
Fireplace
Location & Transportation
Other Property Information
Summary
General Information
- Year Built: 2015
- Architectural Style: Custom Style, Traditional
School
- Elementary School: Cedar Mill
- Middle or Junior School: Tumwater
- High School: Sunset
- MLS Area Major: _149
Parking
- Total Parking Spaces: 3
- Parking Features: Driveway, Off Street
- Garage: Yes
- Garage Spaces: 3
Interior and Exterior Features
Interior Features
- Interior Features: 3rd Floor, Ceiling Fan, Central Vacuum, Garage Door Opener, Granite, Hardwood Floors, High Ceilings, High Speed Internet, MurphyBed, Soaking Tub, Washer/Dryer
- Living Area: 4,058 sq. ft.
- Total Bedrooms: 5
- Total Bathrooms: 4
- Full Bathrooms: 4
- Fireplace: Gas
- Total Fireplaces: 1
- Appliances: Built-in Oven, Convection Oven, Dishwasher, Disposal, Free-Standing Refrigerator, Gas Appliances, Granite, Instant Hot Water, Island, Microwave, Pantry, Plumbed For Ice Maker, Range Hood, Stainless Steel Appliance(s), Tile
Exterior Features
- Exterior Features: Deck, Fenced, Gazebo, Porch, Public Road, Sprinkler, Yard
- Roof: Composition
- Window Features: Double Pane Windows, Vinyl Frames
Structure
- Building Area: 4,058
- Stories: 3
- Property Condition: Resale
- Accessibility Features: Accessible Full Bath, Main Floor Bedroom w/Bath, Utility Room On Main
- Foundation Details: Concrete Perimeter
- Basement: Finished
Property Information
Lot Information
- Lot Features: Level, Private, Terraced
- Lot Size: 7,840 sq. ft.
- Road Surface Type: Paved
Utilities
- Cooling: Central Air
- Heating: Forced Air
- Water Source: Public Water
- Sewer: Public Sewer
Estimated Monthly Payments
Monthly Total
$6,919
Monthly Taxes
$948
Interest
6.00%
Down Payment
20.00%
Mortgage Calculator
Monthly Mortgage Cost
$5,972
Monthly Charges
$948
Total Monthly Payment
$6,919
Calculation based on:
Price:
$1,245,000
Charges:
$948
* Additional charges may apply
Similar Listings

All information provided is deemed reliable but is not guaranteed and should be independently verified. The content relating to real estate for sale on this web site comes in part from the IDX program of the RMLS of Portland Oregon. Real estate listings held by brokerage firms other than The Agency are marked with the RMLS logo and detailed information about these properties includes the names of the listing brokers. Copyright © 2024 RMLS, Portland, Oregon.
Last checked: May 13, 2024, 3:47 AM UTC
