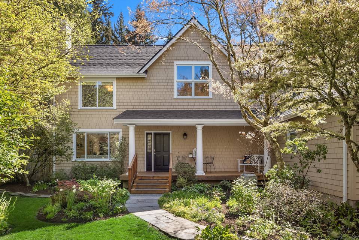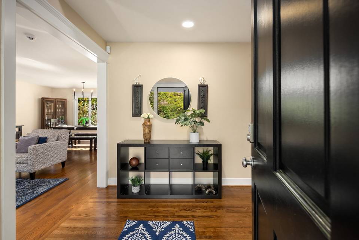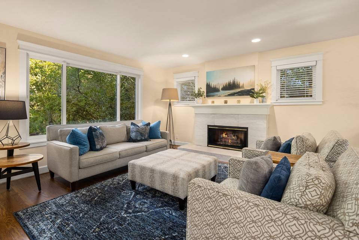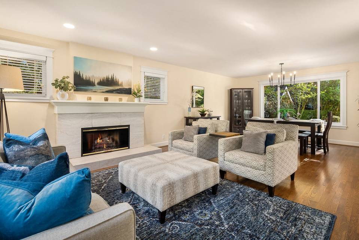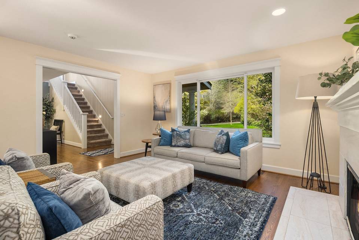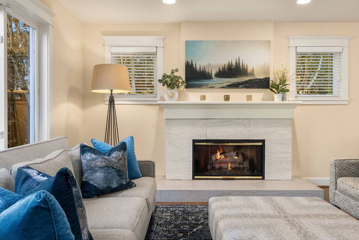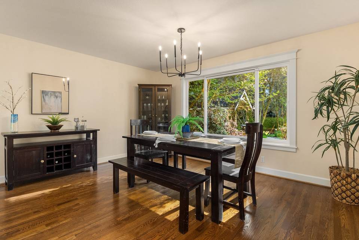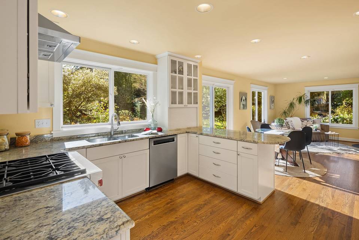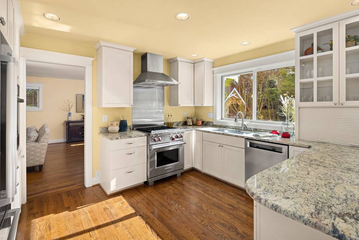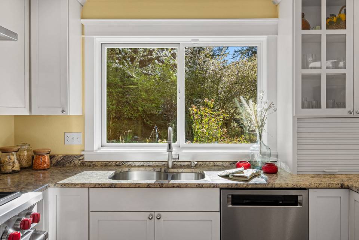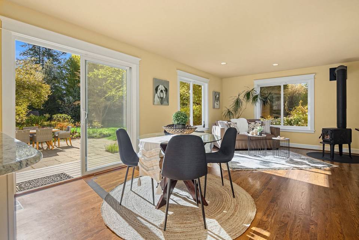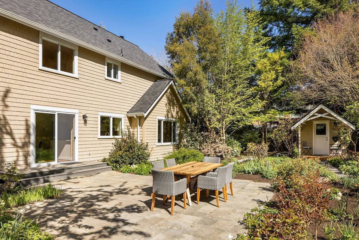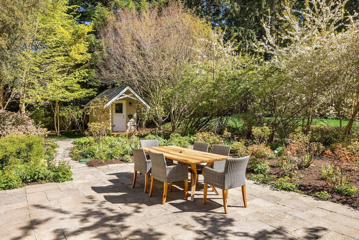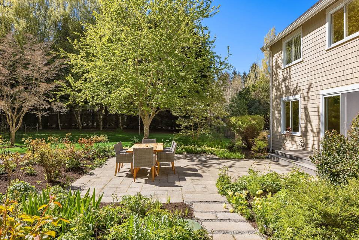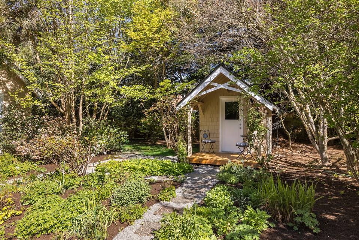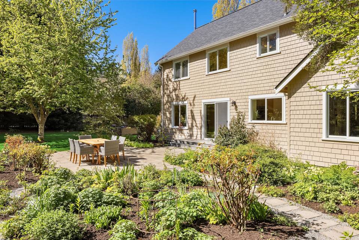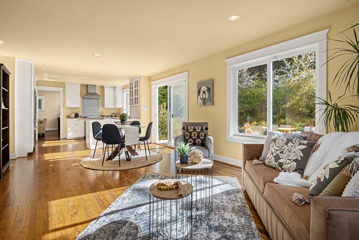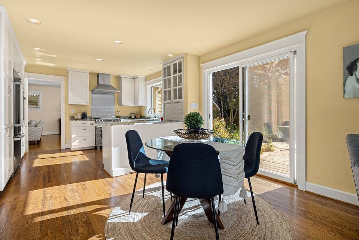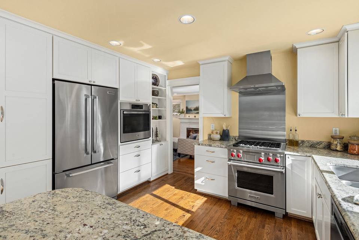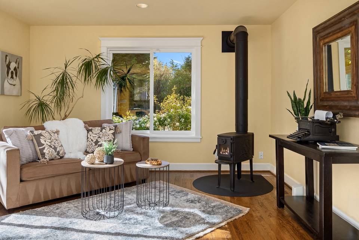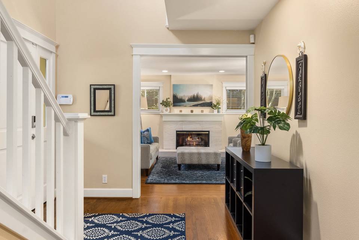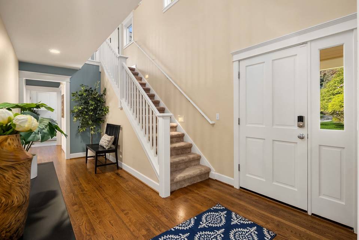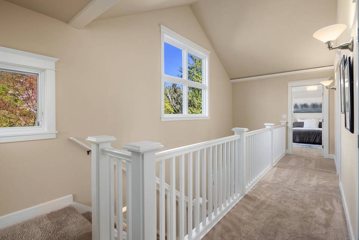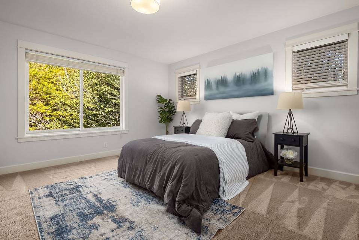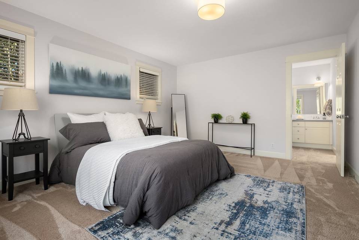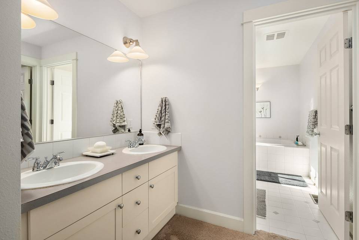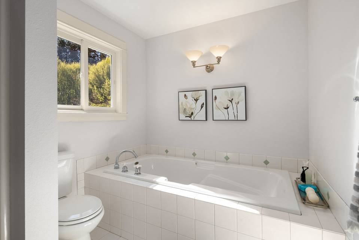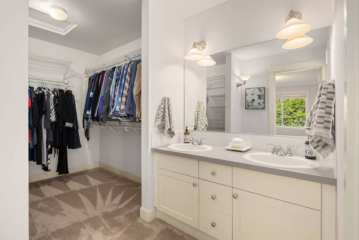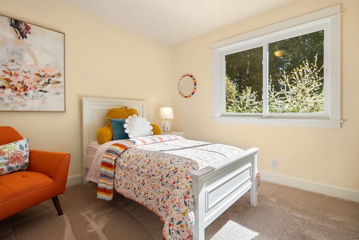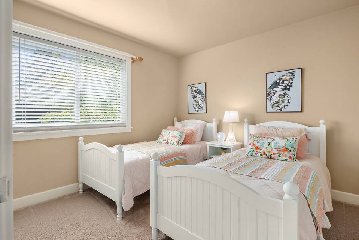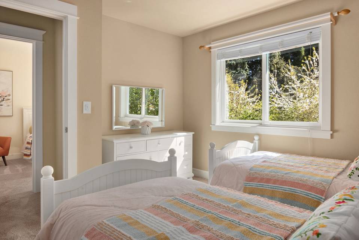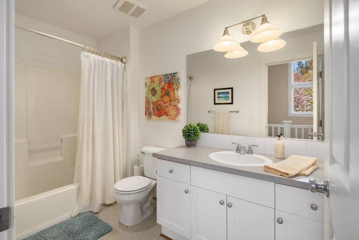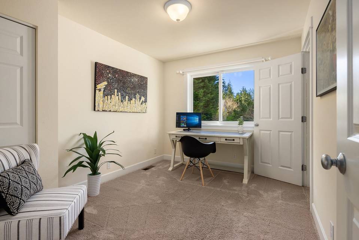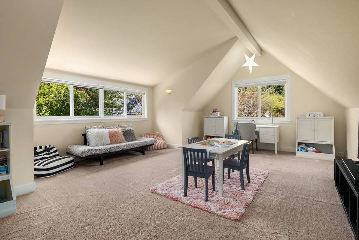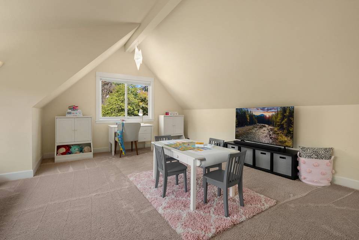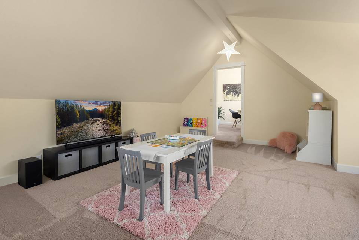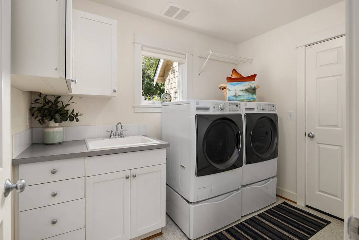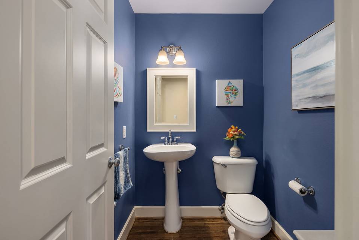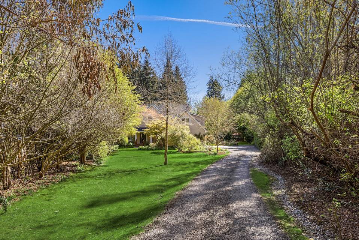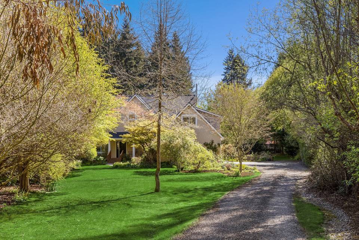

11232 Pinyon Avenue Ne
Bainbridge Island, WA 98110Sale Price
$1,480,000
Property Type
Single-Family
Beds
4
Full Baths
2
½ Baths
1
Property Description
A classic Bainbridge Island retreat nestled in lush greenery on a private sun drenched shy acre lot. Gracious covered front porch welcomes you in to rich hardwoods throughout the main level & picturesque garden views. Chef's kitchen w/ Wolf range, S/S appliances, & open and easy flow to family room + magical backyard. Stone patio for summer cookouts, meandering paths, gardens, firepit + space to play. Oversized primary w/ 5-pc bath & WIC is up along w/ 3 more beds PLUS the spacious bonus room that everyone wants. Mid-island locale means easy access to parks, beaches, schools, DT and the ferry. Long private driveway, new roof, gutters & exterior paint. Backyard is a gateway to adventure w/ foot path access to the Grand Forest trail system!
Agent Information
Property Specifics
Property Type:
Single-Family
Yearly Taxes:
$8,479
Estimated Sq. Foot:
2,668
Lot Size:
0.83 ac.
Price per Sq. Foot:
$555
Building Stories:
N/A
MLS ID:
2223805
Source Status:
Active
Amenities
Hardwood
Wall To Wall Carpet
Bath Off Primary
Double Pane/Storm Window
Dining Room
Security System
Skylight(S)
Vaulted Ceiling(S)
Fireplace
Forced Air
Heat Pump
Insert
Stove/Free Standing
Attached Garage
Wood Burning
Vinyl
Carpet
Securitysystem
Fullyfenced
Dishwasher(S)
Dryer(S)
Microwave(S)
Refrigerator(S)
Stove(S)/Range(S)
Washer(S)
Parking
Views & Exposures
Territorial
Western Exposure
Location & Transportation
Other Property Information
Summary
General Information
- Year Built: 1996
School
- Elementary School: Bainbridge Schools
- Middle or Junior School: Sonoji Sakai Inter
- High School: Bainbridge Isl
Parking
- Total Parking Spaces: 2
- Parking Features: Attached Garage
- Garage: Yes
- Attached Garage: Yes
- Garage Spaces: 2
- Covered Spaces: 2
Interior and Exterior Features
Interior Features
- Interior Features: Hardwood, Wall to Wall Carpet, Bath Off Primary, Double Pane/Storm Window, Dining Room, Security System, Skylight(s), Vaulted Ceiling(s), Walk-In Closet(s), Fireplace
- Living Area: 2,668 sq. ft.
- Total Bedrooms: 4
- Total Bathrooms: 3
- Full Bathrooms: 2
- Half Bathrooms: 1
- Fireplace: Wood Burning
- Total Fireplaces: 2
- Flooring: Hardwood, Vinyl, Carpet
- Appliances: Dishwasher(s), Dryer(s), Microwave(s), Refrigerator(s), Stove(s)/Range(s), Washer(s)
Exterior Features
- Exterior Features: Wood
- Roof: Composition
- View: Territorial
- Security Features: SecuritySystem, FullyFenced
Structure
- Building Name: Conifer Glade
- Property Condition: Very Good
- Foundation Details: Poured Concrete
- Entry Direction: West
Property Information
Lot Information
- Lot Features: Cul-De-Sac, Paved
- Lot Size: 0.83 ac.
Utilities
- Cooling: Forced Air, Heat Pump
- Heating: Forced Air, Heat Pump, Insert, Stove/Free Standing
- Water Source: Public
- Sewer: Septic Tank
Estimated Monthly Payments
Monthly Total
$7,805
Monthly Taxes
$707
Interest
6.00%
Down Payment
20.00%
Mortgage Calculator
Monthly Mortgage Cost
$7,099
Monthly Charges
$707
Total Monthly Payment
$7,805
Calculation based on:
Price:
$1,480,000
Charges:
$707
* Additional charges may apply
Similar Listings
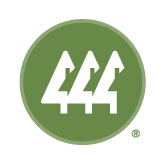
Listing information provided by Northwest Multiple Listing Service (NWMLS). All information is deemed reliable but not guaranteed. Copyright 2024 NWMLS. All rights reserved.
Last checked: May 11, 2024, 4:48 PM UTC
