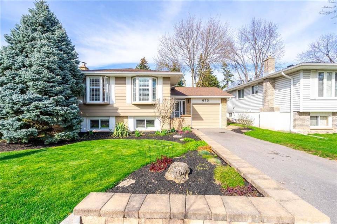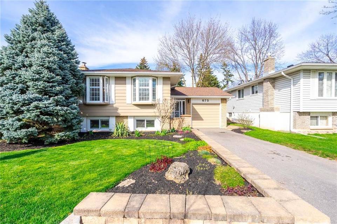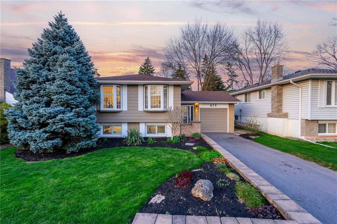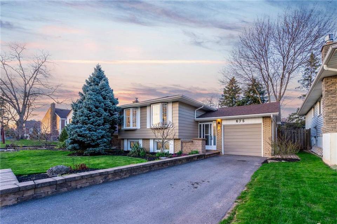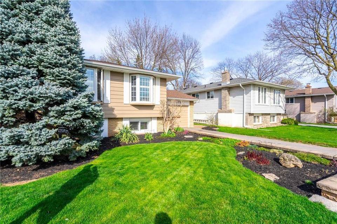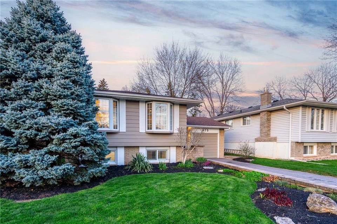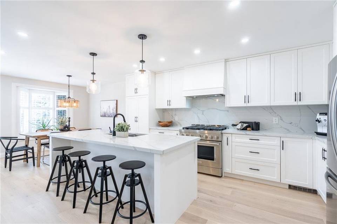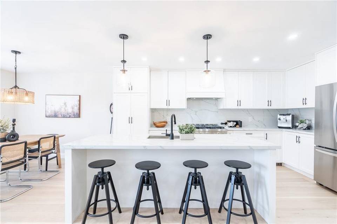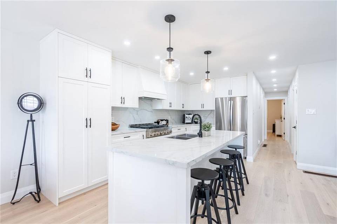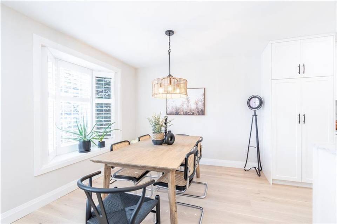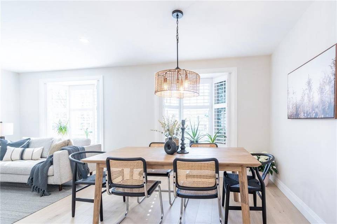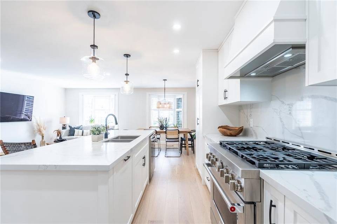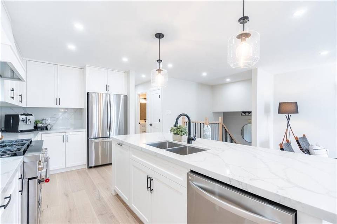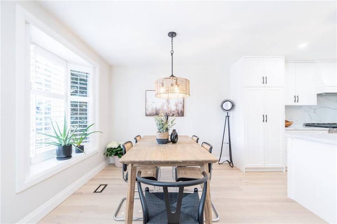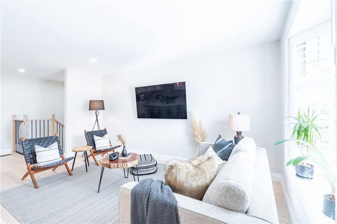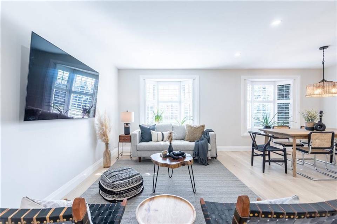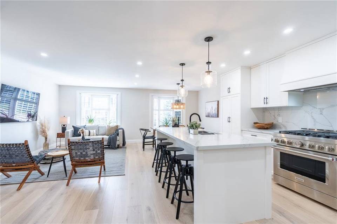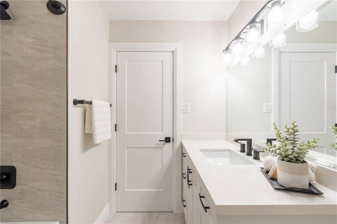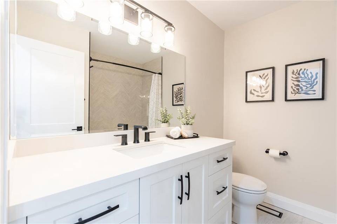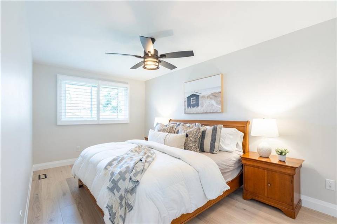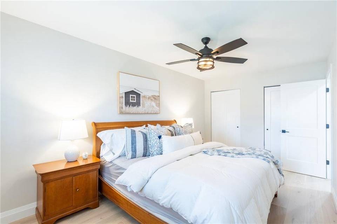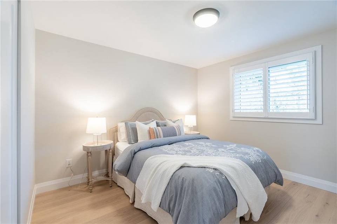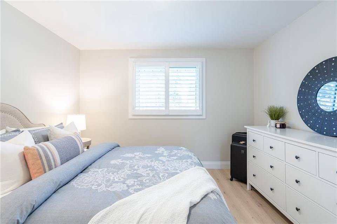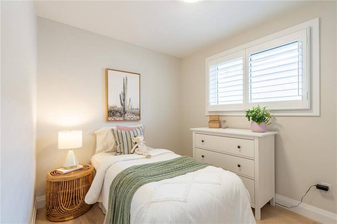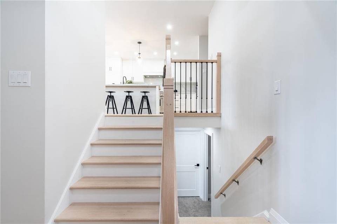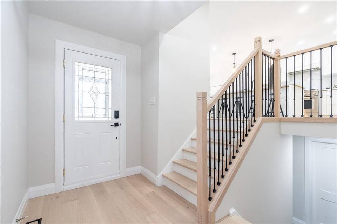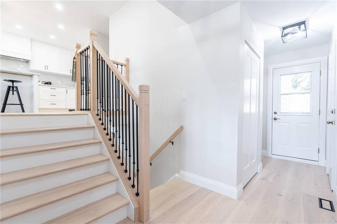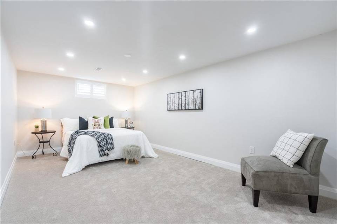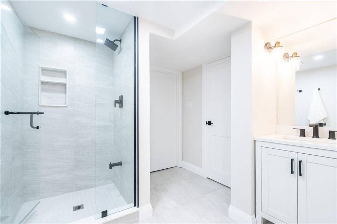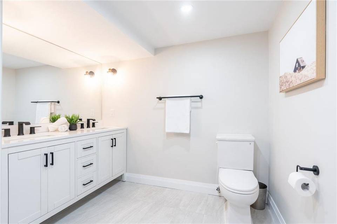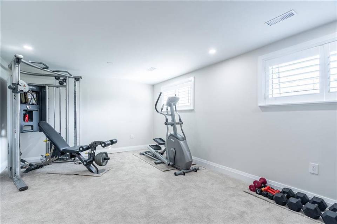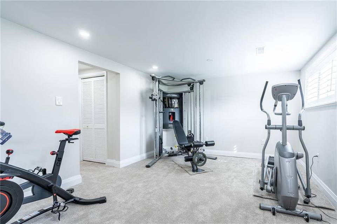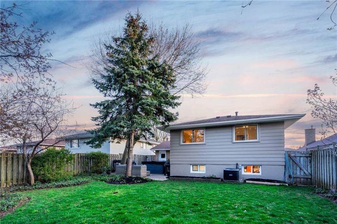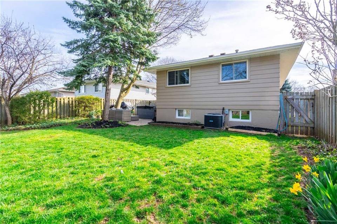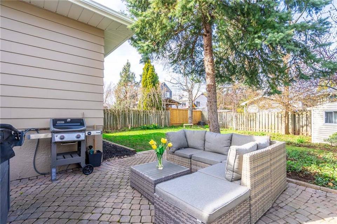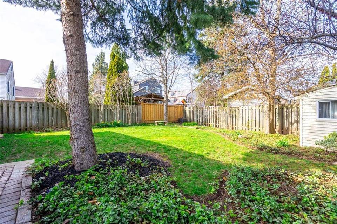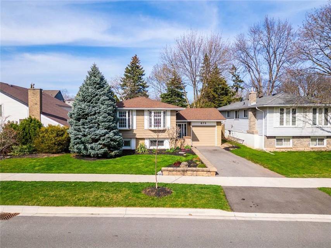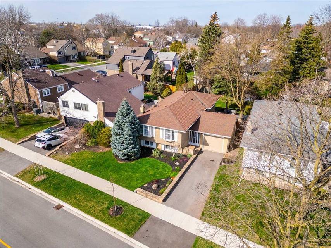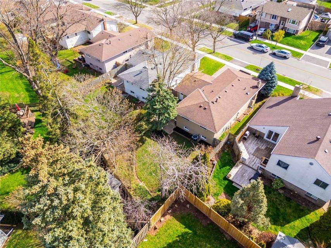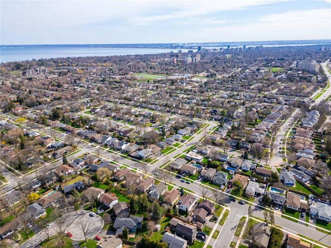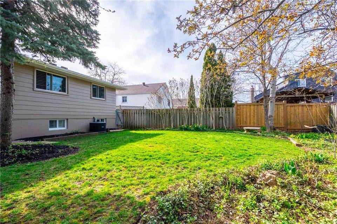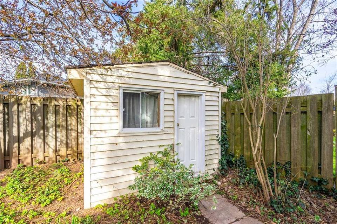

675 Woodview Road
Burlington, ON L7N 3A4, CanadaSale Price
CA$1,450,000
Property Type
Single-Family
Beds
4
Baths
2
Property Description
Stripped down to the studs and completely reimagined, this 3+1 bedroom 2 bathroom South Burlington raised bungalow redefines quality and functional living. Now completely open concept, it's main floor layout is perfect for entertaining and enjoying with your family and friends. Mannington hardwood floors throughout the main level which is highlighted by the gorgeous kitchen complete with a full line of high quality stainless steel appliances, custom cabinetry, a pantry, and a massive island draped with a beautiful quartz counter top. The main floor features three spacious bedrooms and a bright and spacious 4-piece bathroom. The brand new staircase takes you down to the lower level which is complete with an additional bedroom with walk-in closet, a large bathroom with walk-in shower, and a recreation room which could also be converted into an additional bedroom and great potential for an in-law suite. The backyard offers privacy thanks to it's mature trees and the lots unique location and orientation. This stunning home has been redone from top-to-bottom!
Agent Information

Property Specifics
Property Type:
Single-Family
Yearly Taxes:
Estimated Sq. Foot:
1,300
Lot Size:
N/A
Price per Sq. Foot:
Building Stories:
N/A
MLS® Number:
H4192080
Source Status:
Active
Amenities
Forced Air
Central Air
Attached
Parking
Attached Garage
Hot Tub
Location & Transportation
Other Property Information
Summary
General Information
- Architectural Style: Bungalow Raised
Parking
- Total Parking Spaces: 3
- Parking Features: Attached
- Attached Garage: Yes
Interior and Exterior Features
Interior Features
- Living Area: 1,300 sq. ft.
- Total Bedrooms: 4
- Full Bathrooms: 2
Exterior Features
- Exterior Features: Brick, Vinyl Siding, Wood
Structure
- Foundation Details: Poured Concrete
Property Information
Lot Information
- Lot Size:
Utilities
- Cooling: Central Air
- Heating: Forced Air
- Water Source: Municipal
- Sewer: Sewer
Estimated Monthly Payments
Monthly Total
$5,357
Monthly Taxes
Interest
6.00%
Down Payment
20.00%
Mortgage Calculator
Monthly Mortgage Cost
$5,076
Monthly Charges
Total Monthly Payment
$5,357
Calculation based on:
Price:
$1,058,394
Charges:
* Additional charges may apply
Similar Listings
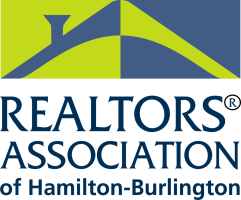
Listing information provided by the REALTORS® Association of Hamilton-Burlington. All information is deemed reliable but not guaranteed. Copyright 2024 RAHB. All rights reserved.
Last checked: May 2, 2024, 6:50 PM UTC
