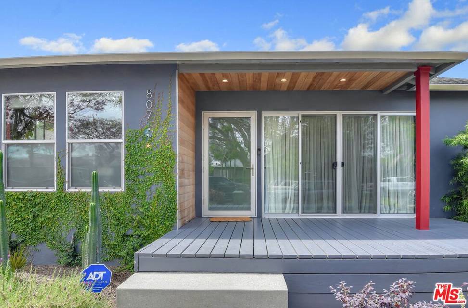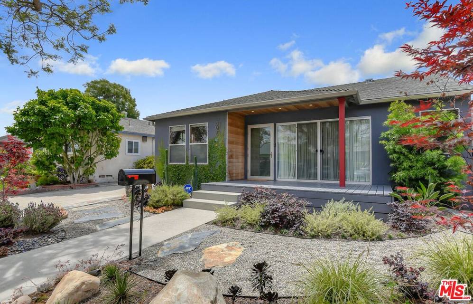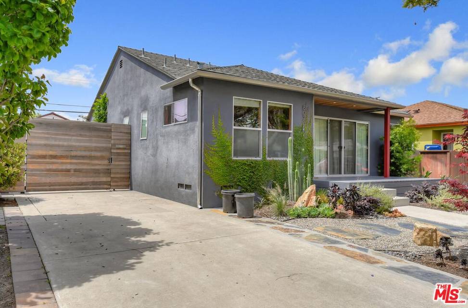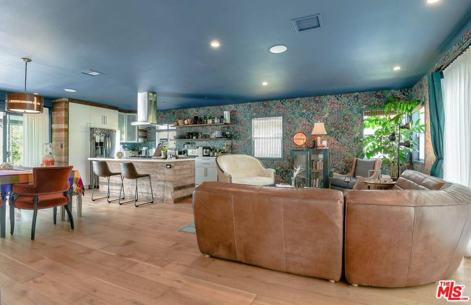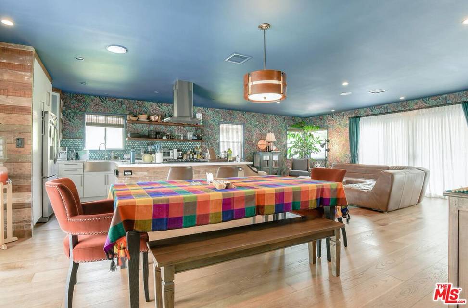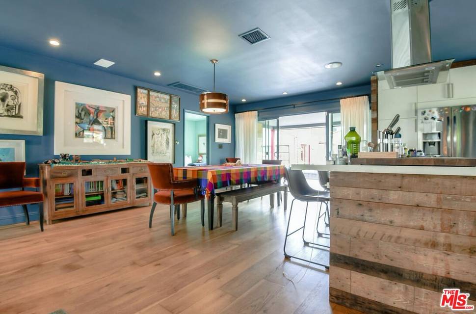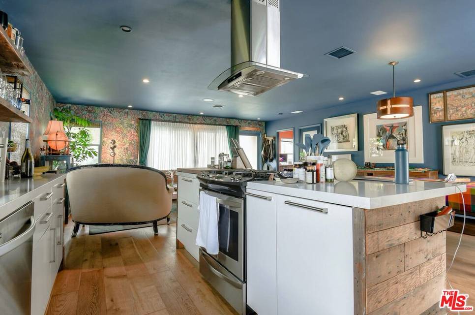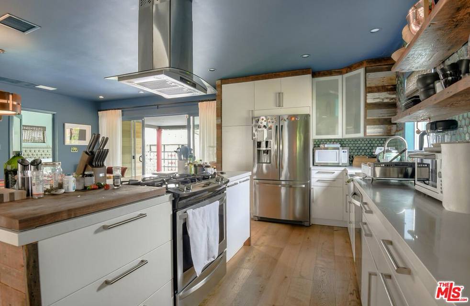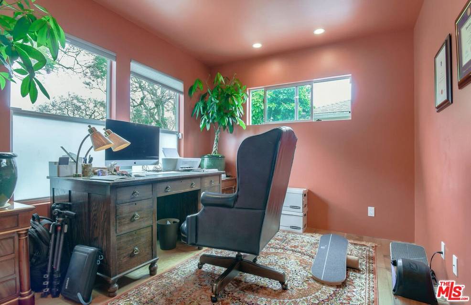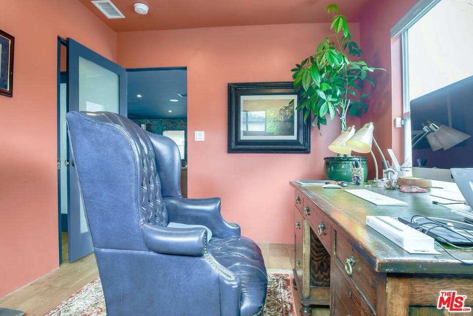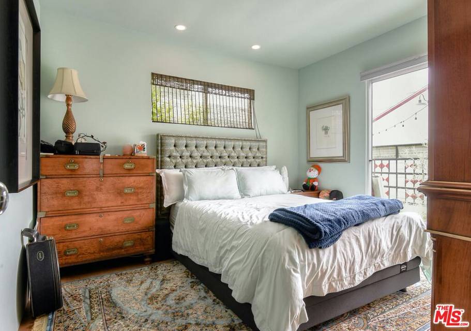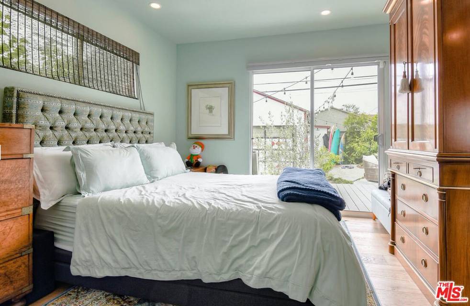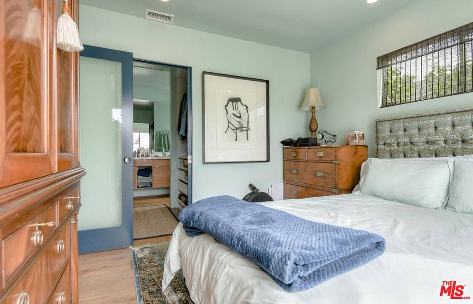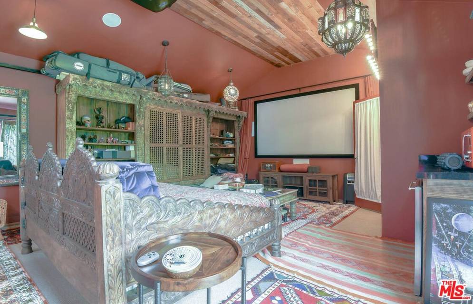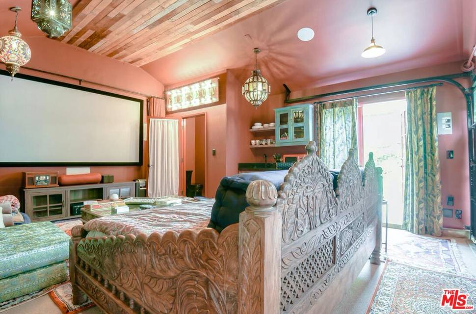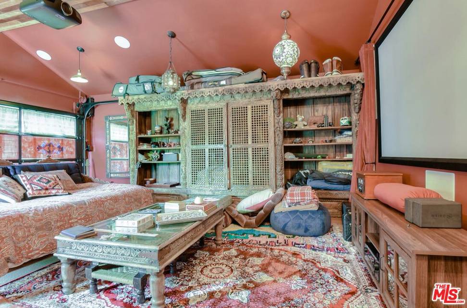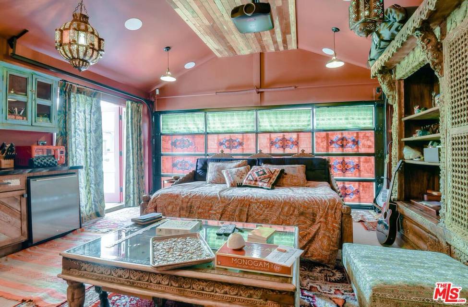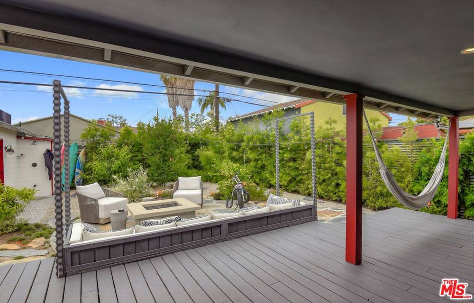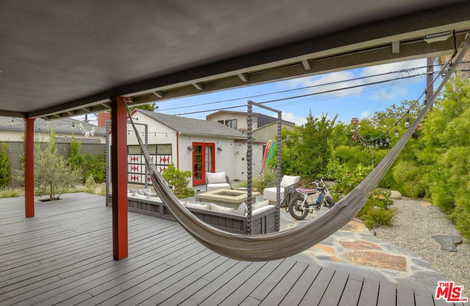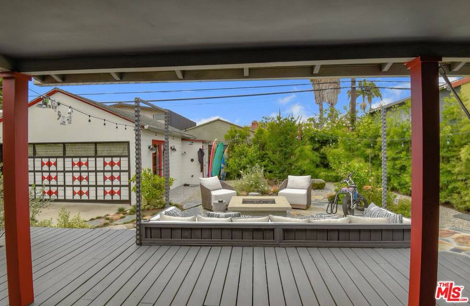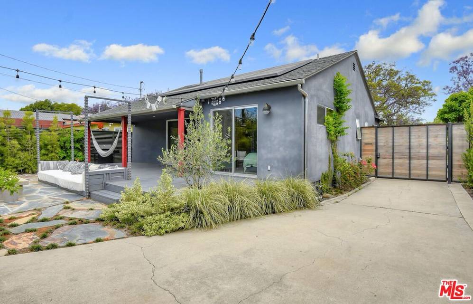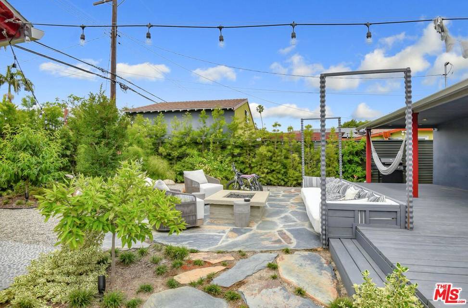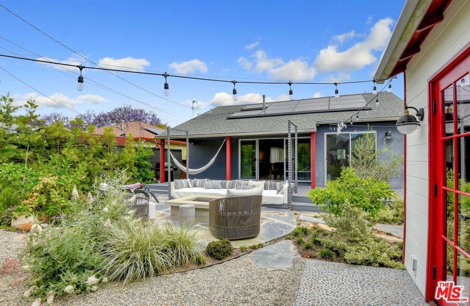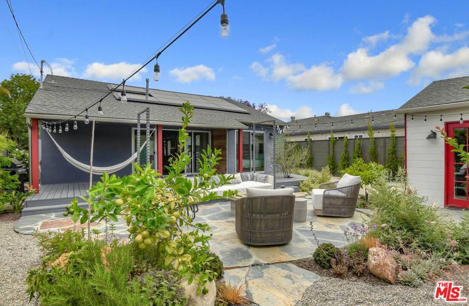

807 Appleby St
Venice, CA 90291Rental Price
$8,500
Property Type
Single-Family
Beds
3
Full Baths
2
½ Baths
1
Property Description
Immerse yourself in the essence of Venice living with this exceptional fully-furnished home. This 3-bedroom, 2.5-bathroom residence offers unmatched luxury and comfort for those seeking a remarkable home. Step inside to discover an inviting open-plan layout decorated with unique wood flooring and high-quality stone counters, ending in a chef's kitchen perfect for both cooking and socializing. Outside, a large backyard oasis awaits, complete with a covered deck, comfortable seating area around a cozy fire-pit, and a barbecue station all surrounded by lush greenery, ideal for intimate gatherings and outdoor fun. Prioritize your well-being with exclusive amenities including a rejuvenating Sauna, invigorating cold plunge, and a refreshing outdoor shower, ensuring a complete approach to self-care right at your doorstep. Explore the detached third bedroom, transformed into a state-of-the-art screening room, perfect for immersive entertainment or quiet relaxation. Embrace the art of living with a seamless blend of work and leisure in this charming home, where every corner invites you to create special memories with loved ones.
Agent Information


Managing Partner, Sherman Oaks, Studio City & Calabasas
(424) 230-3716
mschwartz@theagencyre.com
License: California DRE #1889141
The Agency
Property Specifics
Property Type:
Single-Family
Estimated Sq. Foot:
1,402
Lot Size:
5,018 sq. ft.
Price per Sq. Foot:
$73
Building Stories:
N/A
MLS ID:
24-381616
Source Status:
Active
Amenities
Central
Freezer
Dryer
Dishwasher
Range/Oven
Recirculated Exhaust Fan
Washer
Microwave
Ice Maker
Refrigerator
Hood Fan
Wood
Laundry Area
Furnished
Parking
Location & Transportation
Terms
Security Deposit: 8,500 MonthsMin Lease Term: 12 MonthsMax Lease Term: N/A
Other Property Information
Summary
General Information
- Year Built: 1951
- Year Built Source: Vendor Enhanced
- Architectural Style: California Bungalow
- Pets Allowed: Call For Rules
- Lease Term: 1+Year
Parking
- Total Parking Spaces: 2
- Parking Features: None
Interior and Exterior Features
Interior Features
- Living Area: 1,402 sq. ft.; source: Builder
- Total Bedrooms: 3
- Full Bathrooms: 2
- Half Bathrooms: 1
- Flooring: Wood
- Laundry Features: Laundry Area
- Other Equipment: Freezer, Dryer, Dishwasher, Range/Oven, Recirculated Exhaust Fan, Washer, Microwave, Ice Maker, Refrigerator, Hood Fan
- Furnished: Furnished
Exterior Features
- Exterior Features: Sauna Private
- View: None
Pool/Spa
- Pool Features: None
Property Information
Lot Information
- Zoning: LAR1
- Lot Size: 5,018.11 sq. ft.; source: Vendor Enhanced
- Lot Dimensions: 50x100
Utilities
- Cooling: Central
Community
- Association Amenities: Fire Pit, Sauna
Similar Listings

Listing information provided by the Combined LA/Westside Multiple Listing Service, Inc.. All information is deemed reliable but not guaranteed. Copyright 2024 Combined LA/Westside Multiple Listing Service, Inc., Los Angeles, California. All rights reserved.
Last checked: May 2, 2024, 10:18 AM UTC
