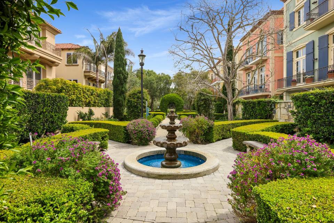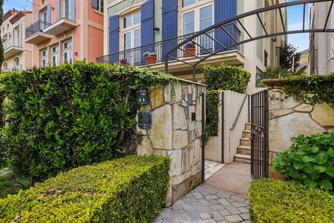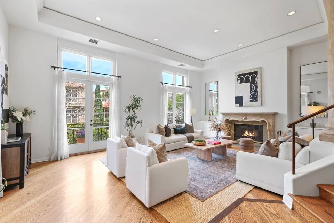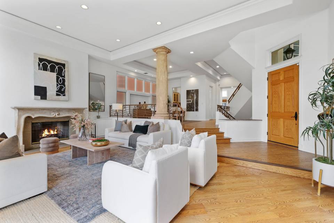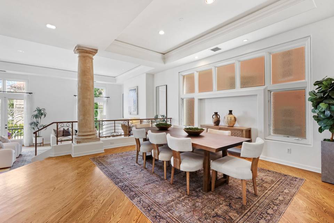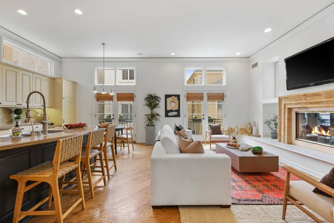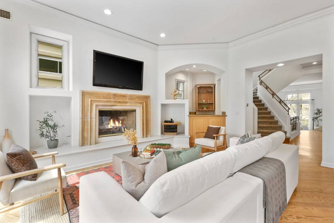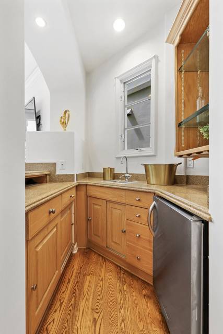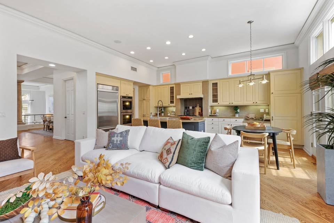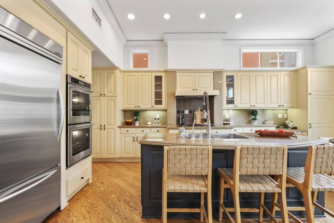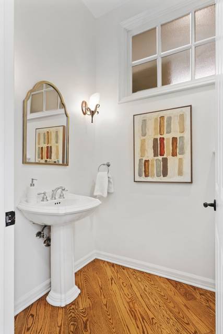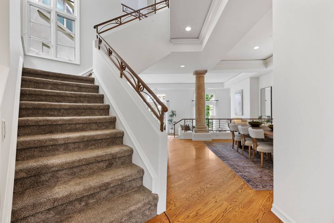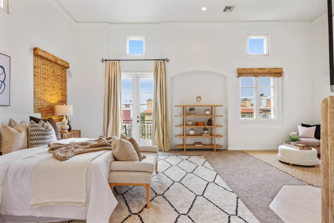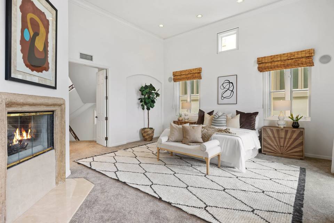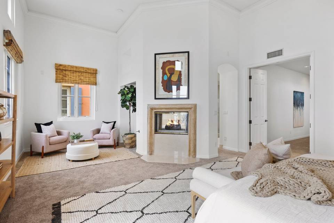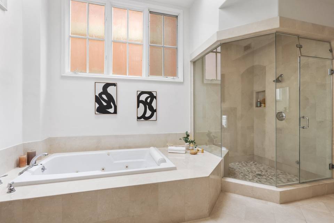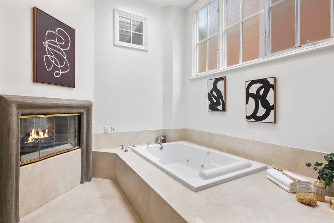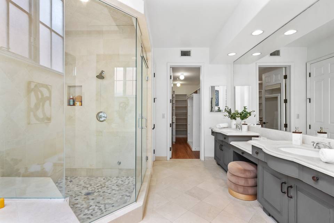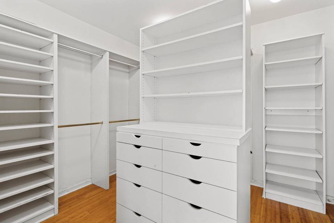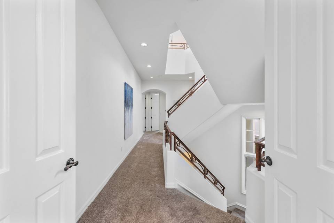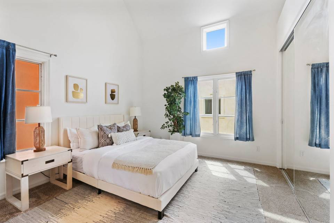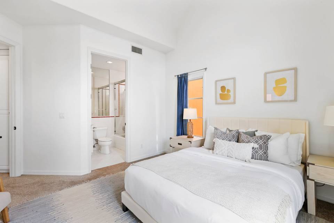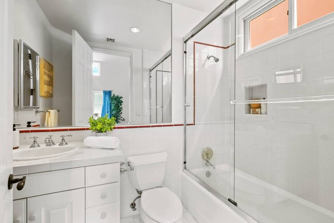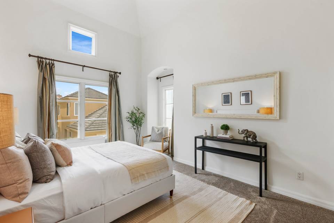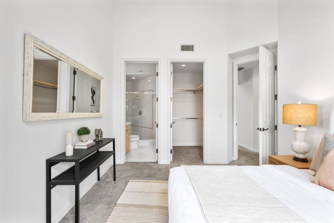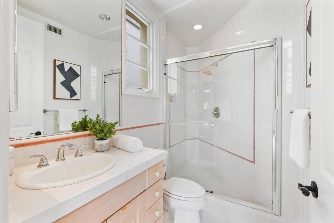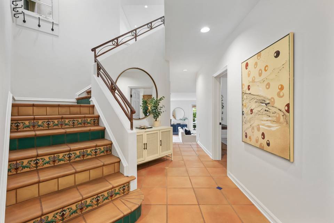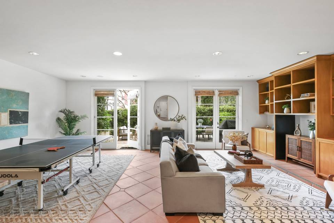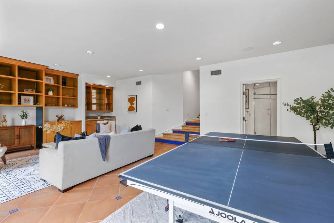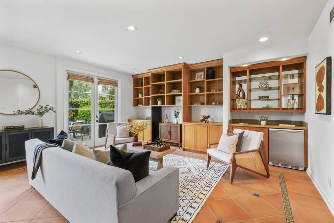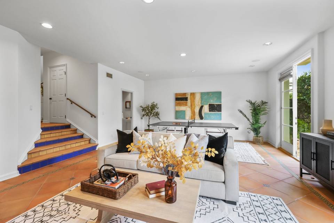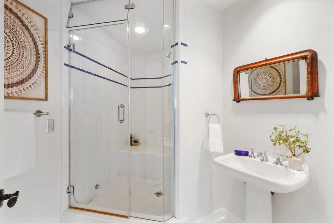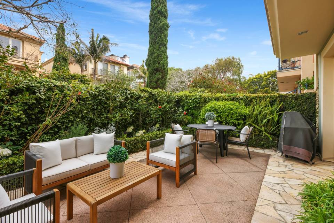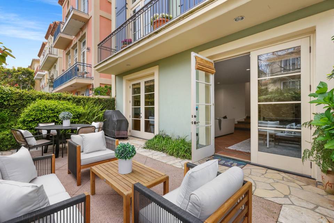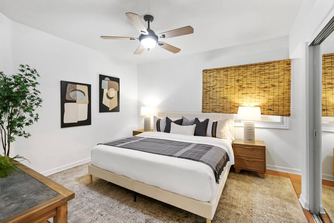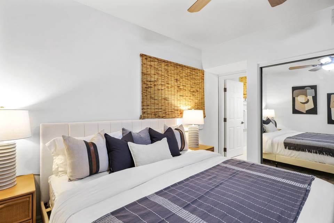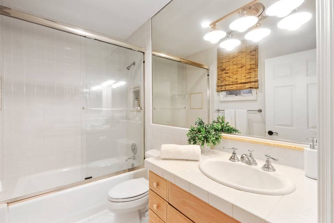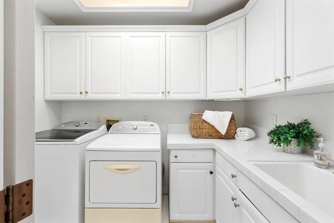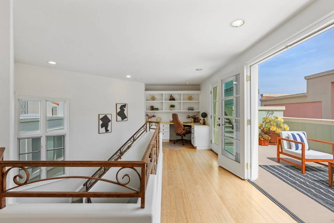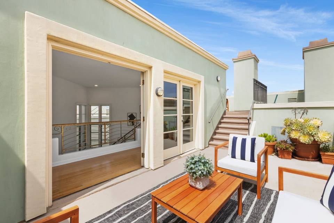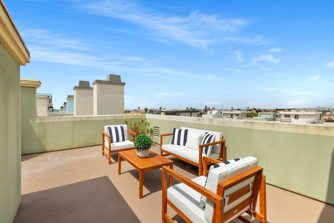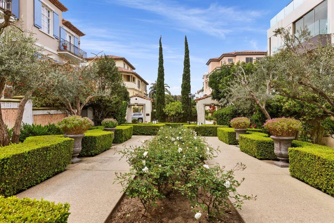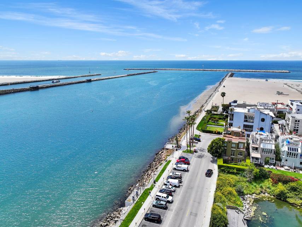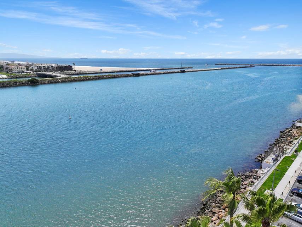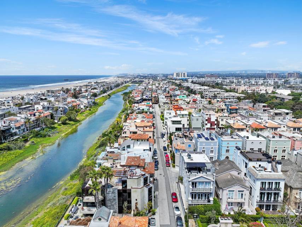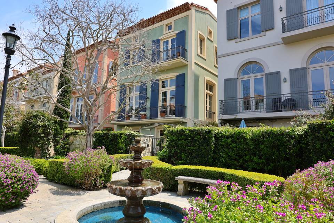

130 Westwind Mall
Marina Del Rey, CA 90292Sale Price
$3,525,000
Property Type
Single-Family
Beds
4
Full Baths
5
½ Baths
1
Property Description
An incredible opportunity to own an impressive home located just 1 block from the water. This sprawling 4 bedroom, 5 1/2 bathroom home offers 4,750 sqft of living space, vaulted ceilings, spacious living spaces, beautiful large windows overlooking the manicured gardens of the highly coveted locale of Westwind mall. A formal living room with fireplace, French doors with terrace leads you to the open dining area with adjacent butlers pantry. The fabulous chefs kitchen features stainless steel appliances, center island, dining nook, plus family room with fireplace and bar area ideal for those who love to entertain. The lovely primary suite with high ceilings, sitting area, double-sided fireplace, spa-like bathroom with bathtub and shower, double sink vanity and large closet. Two additional en-suite bedrooms are located on this floor. The top floor includes a built-in office area, additional storage and a two-level rooftop deck with ocean and city views. Take the stairs or elevator to the first floor with guest suite, laundry room, large game/bonus room with bathroom and a private and lushly landscaped outdoor patio. Just blocks from famed Marina del Rey's sailboats coasting out to the ocean, the beach and nearby shops and fine dining, this home truly has it all
Agent Information
Property Specifics
Property Type:
Single-Family
Estimated Sq. Foot:
4,750
Lot Size:
3,150 sq. ft.
Price per Sq. Foot:
$742
Building Stories:
N/A
MLS ID:
a0UXX00000000NL2AY
Source Status:
Active
Also Listed By:
CLAW MLS: 24-382033
Amenities
Air Conditioning
Central
Parking Door Opener
Parking
Parking Direct Entrance
Location & Transportation
Other Property Information
Summary
General Information
- Year Built: 1997
- Architectural Style: Contemporary Mediterranean
Parking
- Total Parking Spaces: 3
- Parking Features: Parking Direct Entrance, Parking Door Opener, Parking Garage - 3 Car
Interior and Exterior Features
Interior Features
- Living Area: 4,750 sq. ft.
- Total Bedrooms: 4
- Full Bathrooms: 5
- Half Bathrooms: 1
- Total Fireplaces: 4
Property Information
Lot Information
- Lot Size: 3,150 sq. ft.
Utilities
- Cooling: Air Conditioning, Central
Estimated Monthly Payments
Monthly Total
$16,907
Monthly Taxes
N/A
Interest
6.00%
Down Payment
20.00%
Mortgage Calculator
Monthly Mortgage Cost
$16,907
Monthly Charges
$0
Total Monthly Payment
$16,907
Calculation based on:
Price:
$3,525,000
Charges:
$0
* Additional charges may apply
Similar Listings
All information is deemed reliable but not guaranteed. Copyright 2024 The Agency. All rights reserved.
Last checked: May 4, 2024, 12:35 AM UTC

