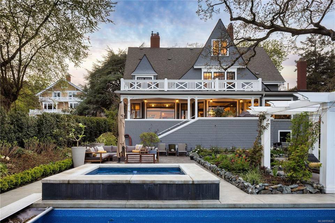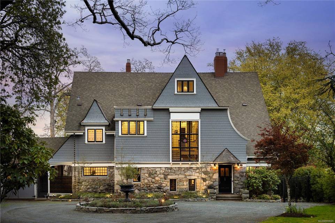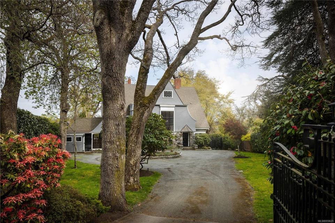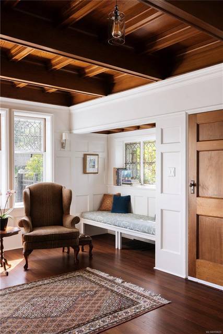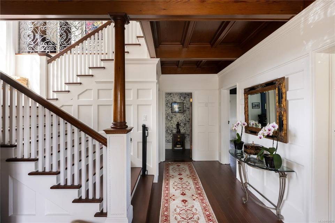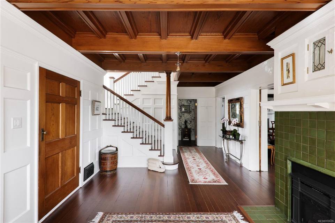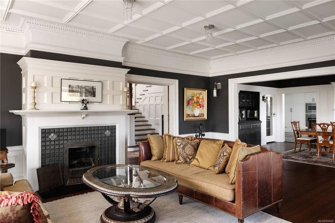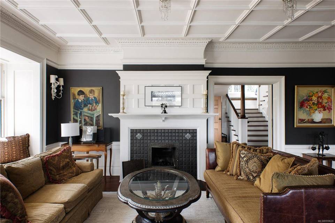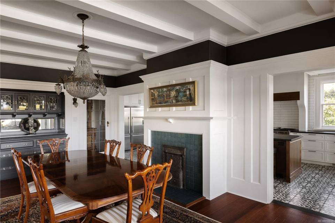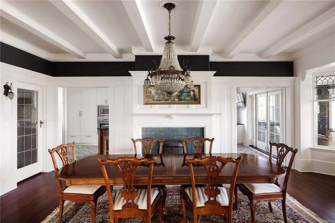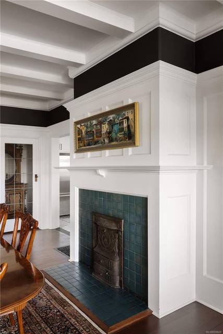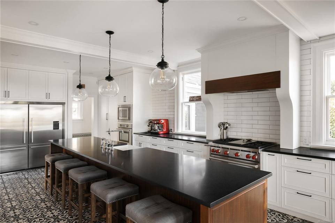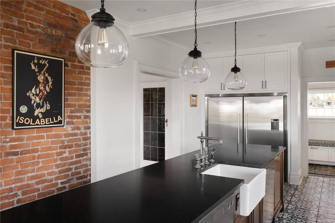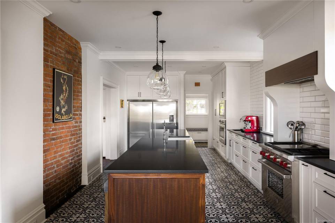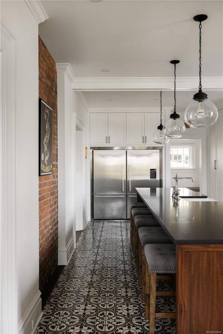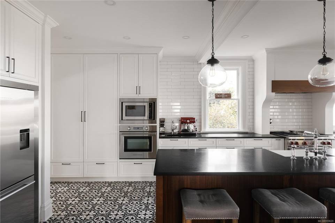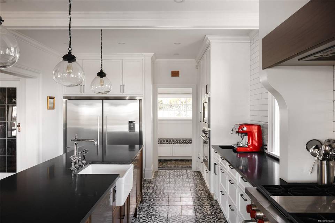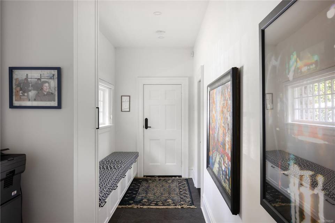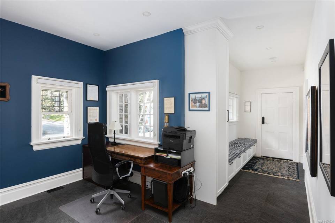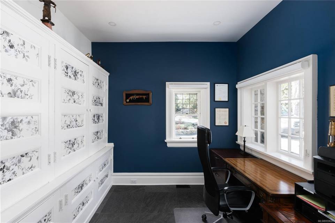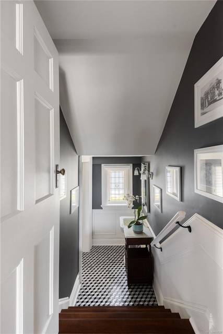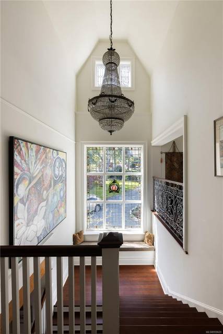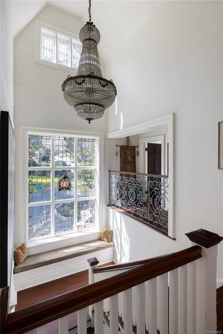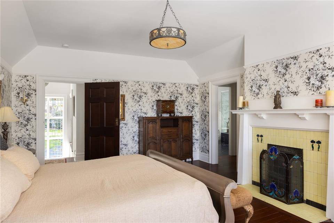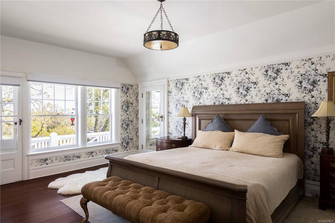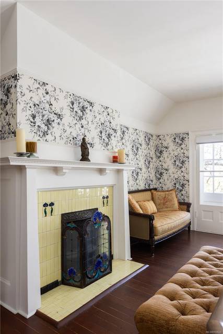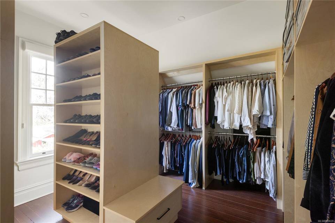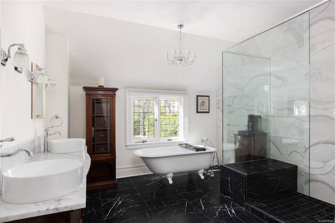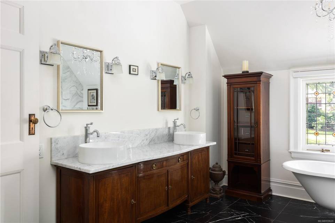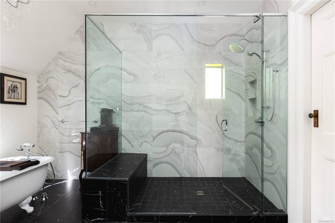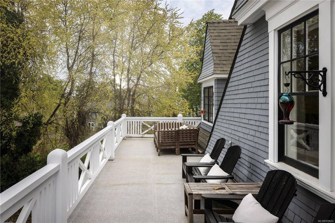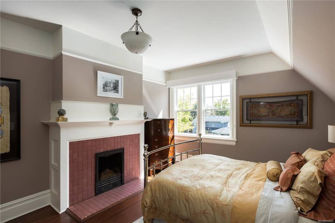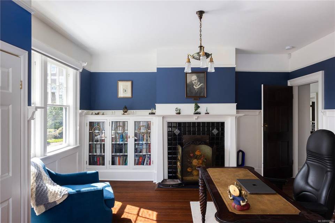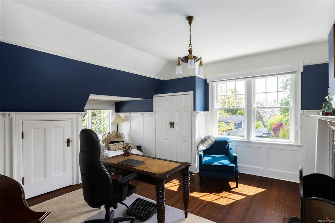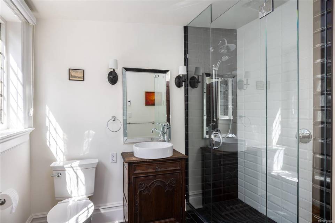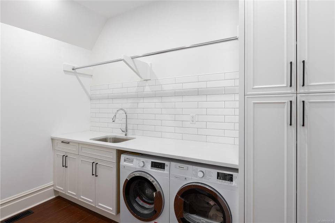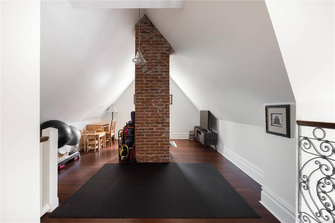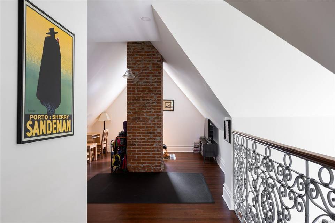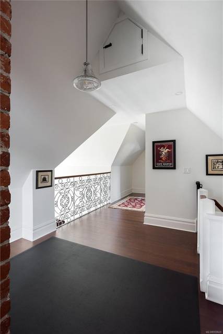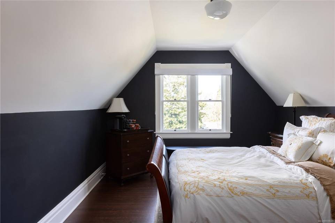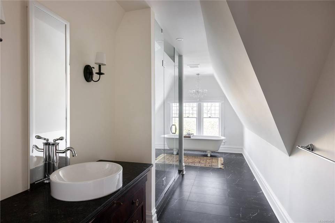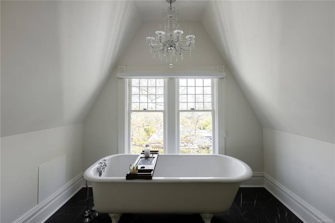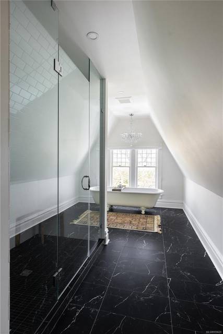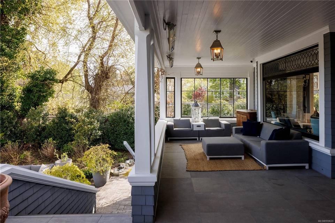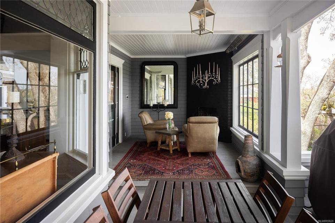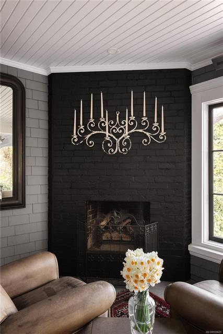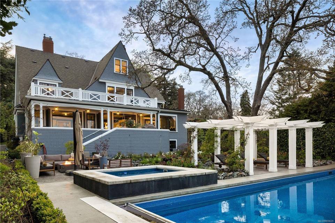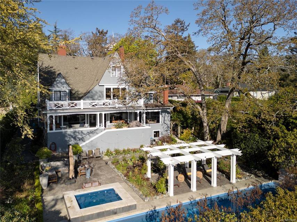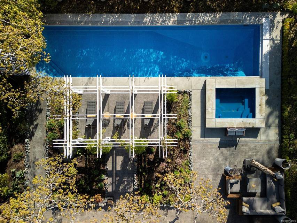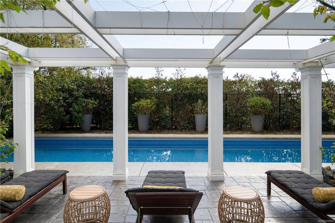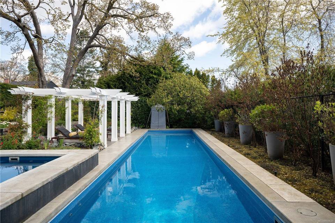

1745 Rockland Ave
Victoria, BC V8S1W6, CanadaSale Price
CA$4,999,999
Property Type
Single-Family
Beds
4
Baths
4
Property Description
Welcome to Ashton House. Built in 1898 this heritage home was designed by famed English architect, Francis Rattenbury, for Sir Lyman Duff, a future Chief Justice of the Supreme Court. A major renovation in 2019 has resulted in a seamless blend of old-world charm, contemporary luxury, and modern conveniences. It features 7 fireplaces, antique Egyptian chandeliers, coffered ceilings, intricate moldings, four generous bedrooms and four bathrooms. The third floor is a self-contained bedroom, bathroom, living room combination ideal for guests, in-laws, or children. Step outside the sophisticated primary and onto a grand balcony overlooking the stunning backyard.This wide fronted home is extremely bright and perfectly private with a highly functional floor plan in the heart of the city, steps away from the vibrant shops of Oak Bay. The impeccably landscaped grounds showcase a 52-foot lap pool and poured in place hot tub, and a rose-trellis pergola.With its timeless beauty, impeccable craftsmanship and prime location, this is a rare opportunity to own a heritage home that is a true testament to the enduring allure of Victoria’s architectural heritage. This is truly a work of art that must be seen to be believed.
Agent Information
Property Specifics
Property Type:
Single-Family
Yearly Taxes:
Estimated Sq. Foot:
7,833
Lot Size:
0.45 ac.
Price per Sq. Foot:
Building Stories:
N/A
MLS® Number:
959620
Source Status:
Active
Also Listed By:
connectagency: a0UXX00000000ac2AA, VIVA: 959620
Amenities
Heat Pump
Forced Air
Heat Recovery Ventilation (Hrv)
Natural Gas
Air Conditioned
Parking
Fireplace
Views & Exposures
Mountain View
Location & Transportation
Other Property Information
Summary
General Information
- Structure Type: House
- Year Built: 1898
- Architectural Style: Character
- Above Grade Finished Area: 4,834 sq. ft.
Parking
- Total Parking Spaces: 4
Interior and Exterior Features
Interior Features
- Living Area: 7,833 sq. ft.
- Total Bedrooms: 4
- Total Bathrooms: 4
- Full Bathrooms: 4
- Fireplace: Yes
- Total Fireplaces: 7
Exterior Features
- View: Mountain view
Property Information
Lot Information
- Zoning: Residential; R1-A
- Lot Features: Central location, Level lot, Private setting, Irregular lot size
- Lot Size: 0.45 ac.
- Lot Dimensions: 19590
Utilities
- Cooling: Air Conditioned
- Heating: Heat Pump, Forced air, Heat Recovery Ventilation (HRV), Natural gas
Estimated Monthly Payments
Monthly Total
$18,893
Monthly Taxes
Interest
6.00%
Down Payment
20.00%
Mortgage Calculator
Monthly Mortgage Cost
$17,634
Monthly Charges
Total Monthly Payment
$18,893
Calculation based on:
Price:
$3,676,470
Charges:
* Additional charges may apply
Similar Listings

The MLS® mark and associated logos identify professional services rendered by REALTOR® members of CREA to effect the purchase, sale and lease of real estate as part of a cooperative selling system. Powered by REALTOR.ca. Copyright 2024 The Canadian Real Estate Association. All rights reserved. The trademarks REALTOR®, REALTORS® and the REALTOR® logo are controlled by CREA and identify real estate professionals who are members of CREA.
Last checked: May 20, 2024, 2:17 AM UTC
