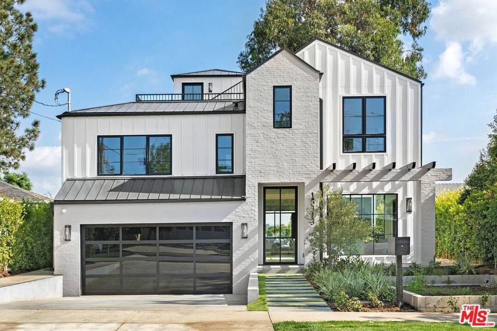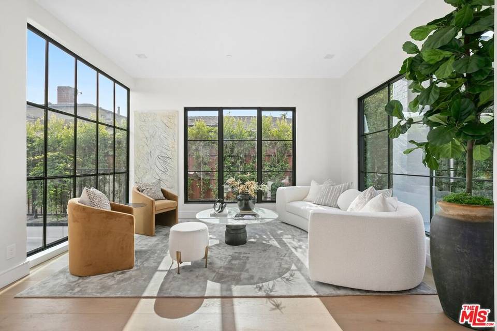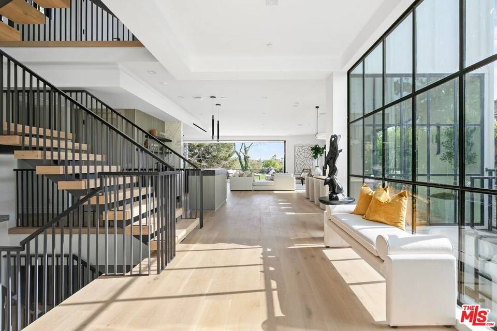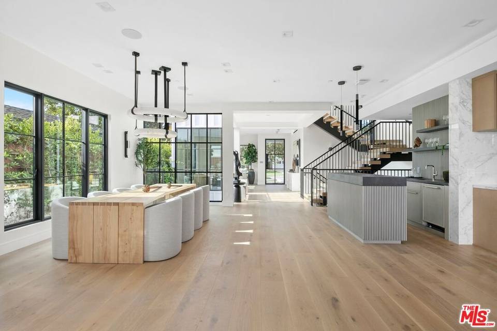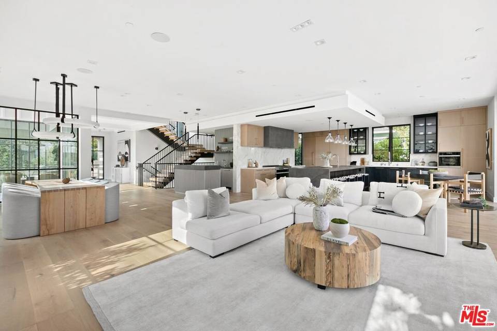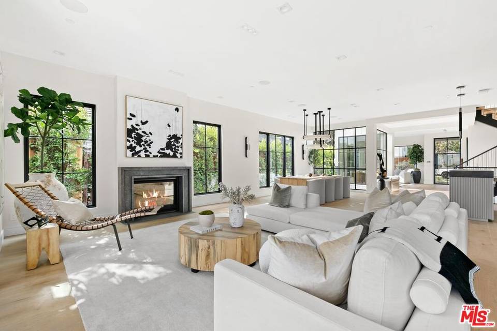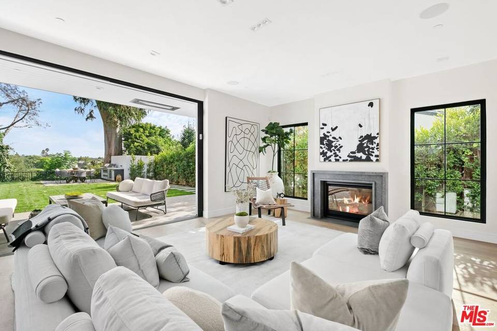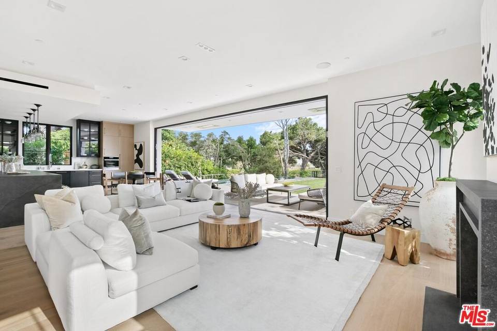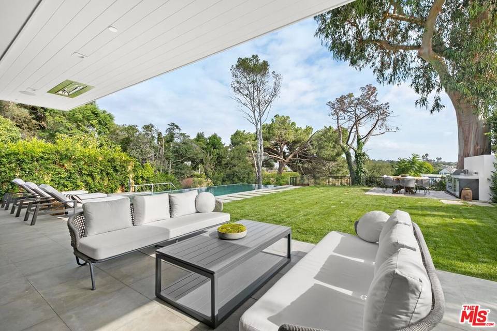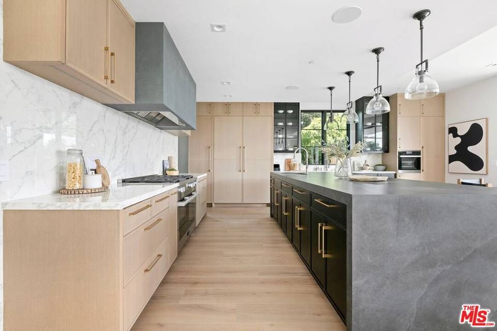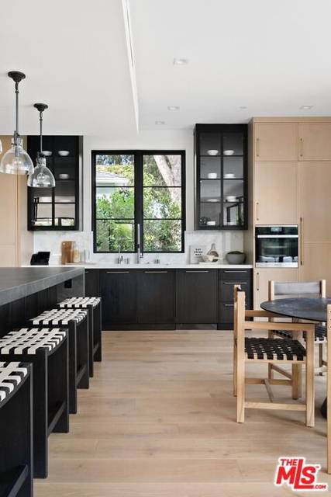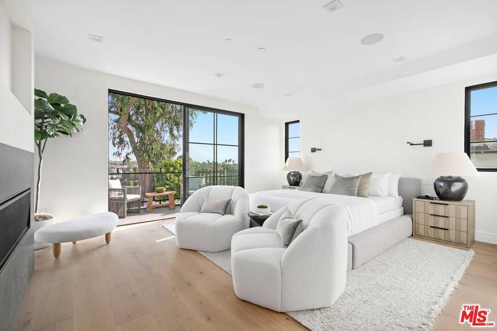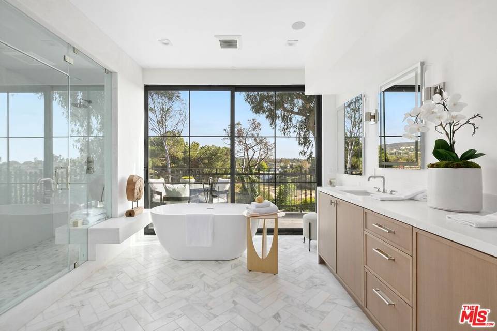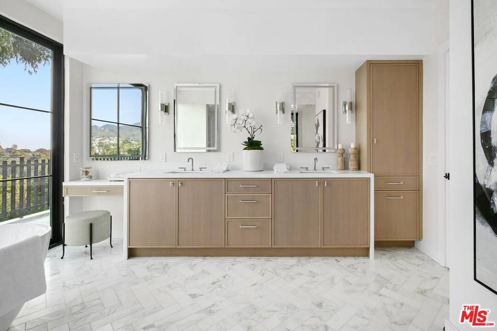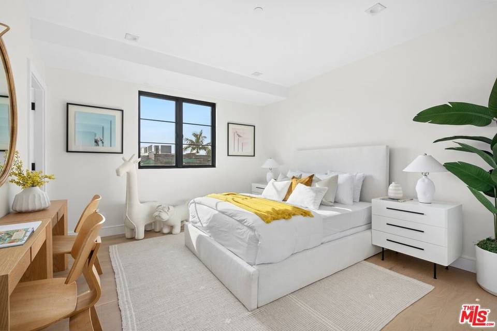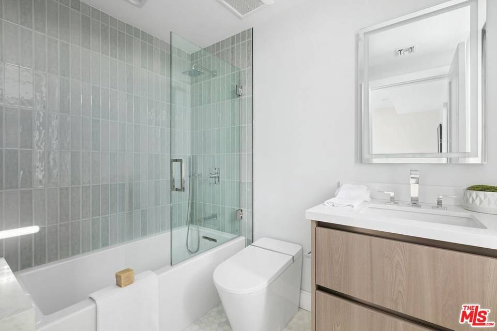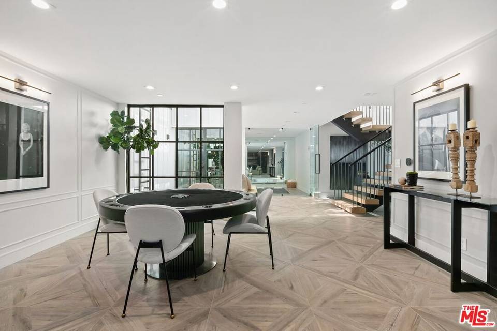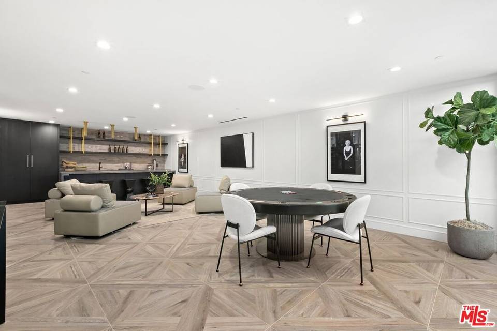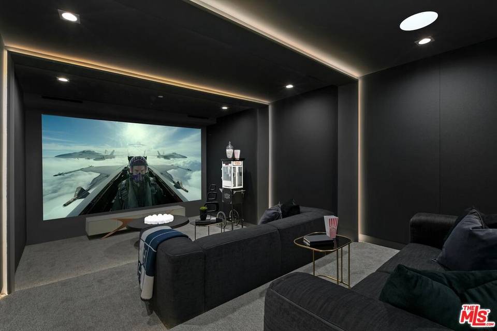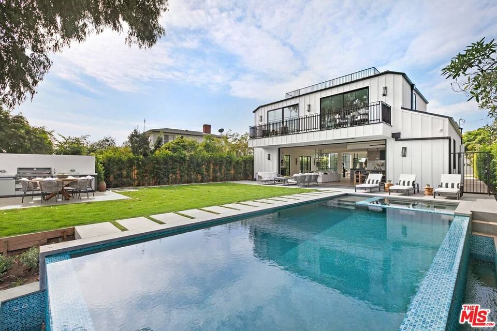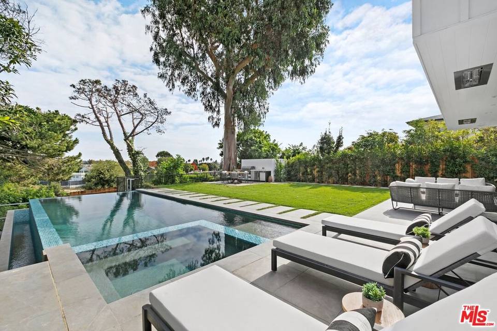

15313 De Pauw St
Pacific Palisades, CA 90272Sale Price
$11,900,000
Property Type
Single-Family
Beds
5
Full Baths
2
½ Baths
2
¾ Baths
3
Property Description
Welcome to this exquisite newly built Pacific Palisades property that offers an awe-inspiring view of Portrero Canyon. As you enter, you will be greeted by a formal living room with endless amounts of natural light that enters through the large glass windows throughout the home. The dining area and bar are strategically placed for hosting large gatherings. The kitchen is a chef's dream, with Miele appliances, dual ovens and sinks, a walk-in pantry, and high-end finishes. The kitchen opens beautifully to the family room and breakfast area, with large sliding glass doors that disappear to create the perfect indoor/outdoor living space. The lower level of the house features a spacious bonus room with a beautiful, expansive bar, a gym, an enclosed home theater, and an en-suite guest bedroom. The laundry room is also conveniently situated on this level. On the upper floors of the home, you'll find three sizable en-suite guest bedrooms with ample closet space. The primary suite is breathtaking, with a dedicated balcony that overlooks the Portrero Canyon and beyond. The primary bath has a walk-in closet, dual sinks, and a separate soaking tub and steam shower. Step outside to the large grassy area that leads to the infinity pool and spa. A covered outdoor patio and built-in BBQ make it the perfect space to entertain. Additional amenities include an elevator, rooftop access with a patio facing out towards beautiful De Pauw, and a 2-car garage with direct access into the home. Ideally located just moments from Palisades Village with its destination restaurants, farmer's market and so much more!
Agent Information

Property Specifics
Property Type:
Single-Family
Estimated Sq. Foot:
6,158
Lot Size:
8,159 sq. ft.
Price per Sq. Foot:
$1,932
Building Stories:
N/A
MLS ID:
24-382029
Source Status:
Active
Amenities
Bar
Elevator
Open Floor Plan
Wet Bar
Central
Dishwasher
Dryer
Freezer
Garbage Disposal
Range/Oven
Refrigerator
Washer
Direct Entrance
Garage Is Attached
Driveway
Hardwood
Tile
Mixed
Laundry Area
Heated
Negative Edge/Infinity Pool
In Ground
Double Oven
Parking
Attached Garage
Views & Exposures
CanyonTrees/WoodsTree Top
Location & Transportation
Other Property Information
Summary
General Information
- Year Built: 2023
- Year Built Source: Other
- Architectural Style: Modern
- New Construction: Yes
Parking
- Total Parking Spaces: 4
- Parking Features: Direct Entrance, Garage Is Attached, Driveway
- Garage: Yes
- Attached Garage: Yes
- Garage Spaces: 2
Interior and Exterior Features
Interior Features
- Interior Features: Bar, Built-Ins, Elevator, Open Floor Plan, Wet Bar
- Living Area: 6,158 sq. ft.; source: Owner
- Total Bedrooms: 5
- Full Bathrooms: 2
- Three-Quarter Bathrooms: 3
- Half Bathrooms: 2
- Flooring: Hardwood, Tile, Mixed
- Appliances: Double Oven, Cooktop - Gas
- Laundry Features: Laundry Area
- Other Equipment: Built-Ins, Dishwasher, Dryer, Freezer, Garbage Disposal, Range/Oven, Refrigerator, Washer
- Furnished: Unfurnished
Exterior Features
- Exterior Features: Balcony, Sliding Glass Doors
- View: Canyon, Trees/Woods, Tree Top
Pool/Spa
- Pool Features: Heated, Negative Edge/Infinity Pool, In Ground
- Spa: In Ground
Structure
- Property Condition: New Construction
Property Information
Lot Information
- Zoning: LAR1
- Lot Size: 8,158.79 sq. ft.; source: Vendor Enhanced
Utilities
- Cooling: Central
- Sewer: In Street Paid
Community
- Association Amenities: None
Estimated Monthly Payments
Monthly Total
$57,077
Monthly Taxes
N/A
Interest
6.00%
Down Payment
20.00%
Mortgage Calculator
Monthly Mortgage Cost
$57,077
Monthly Charges
$0
Total Monthly Payment
$57,077
Calculation based on:
Price:
$11,900,000
Charges:
$0
* Additional charges may apply
Similar Listings

Listing information provided by the Combined LA/Westside Multiple Listing Service, Inc.. All information is deemed reliable but not guaranteed. Copyright 2024 Combined LA/Westside Multiple Listing Service, Inc., Los Angeles, California. All rights reserved.
Last checked: May 3, 2024, 11:34 PM UTC
