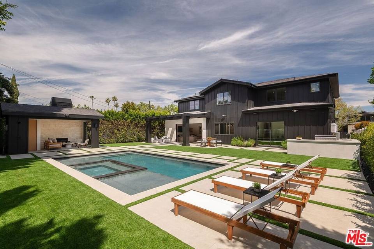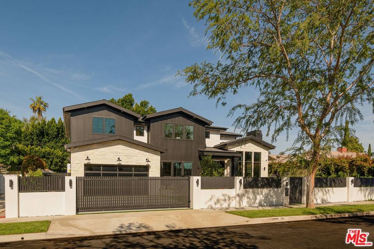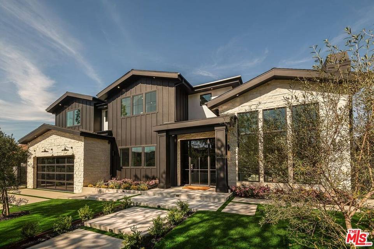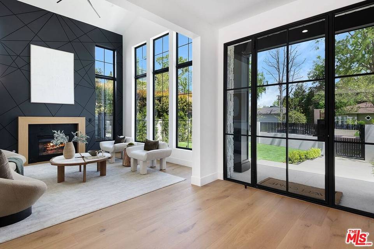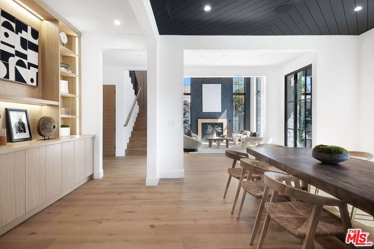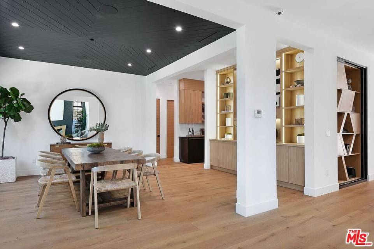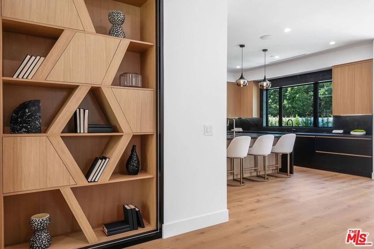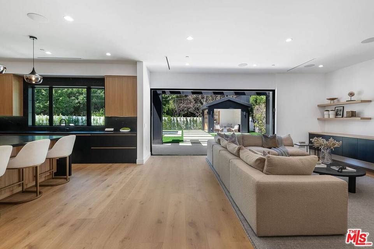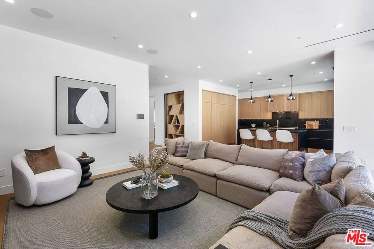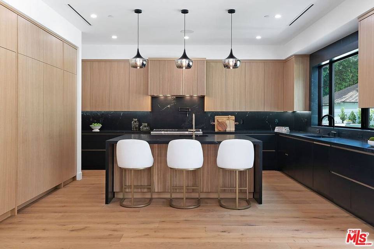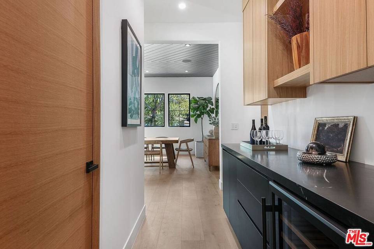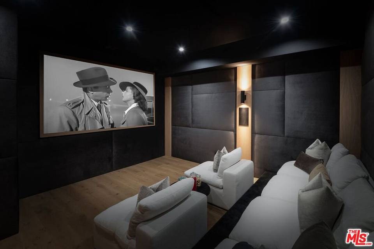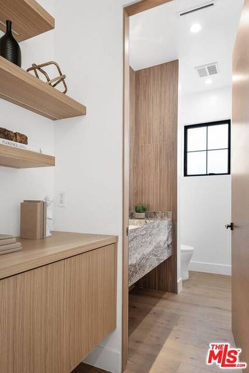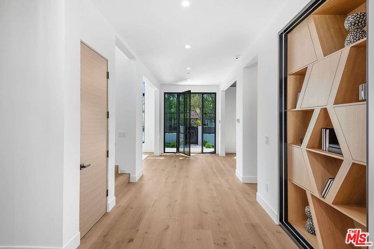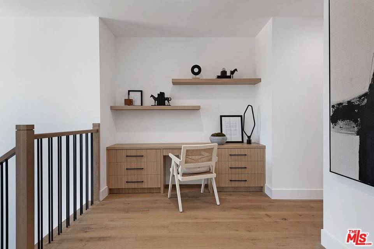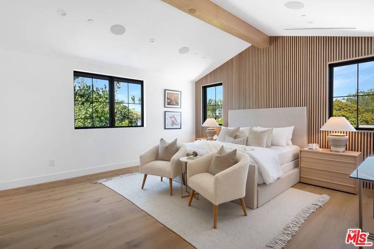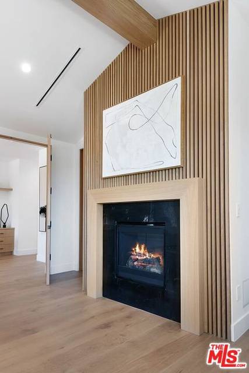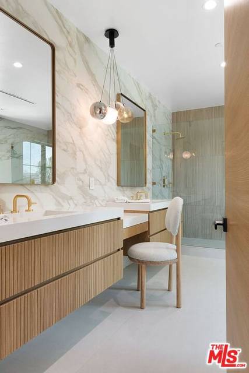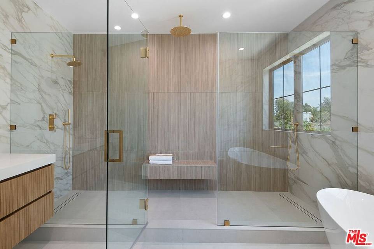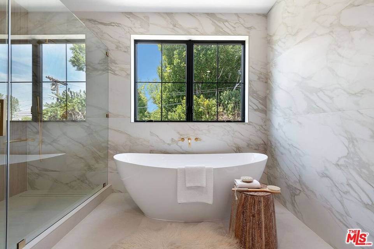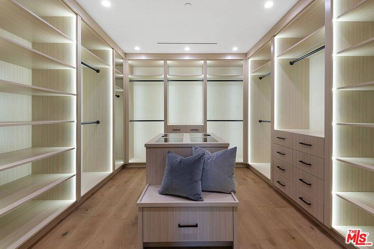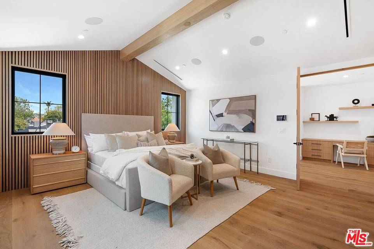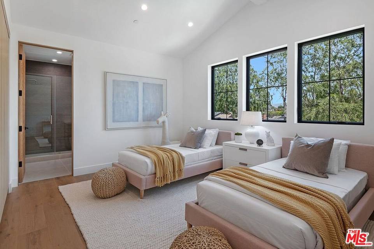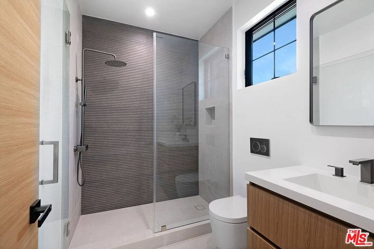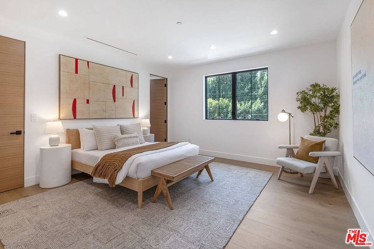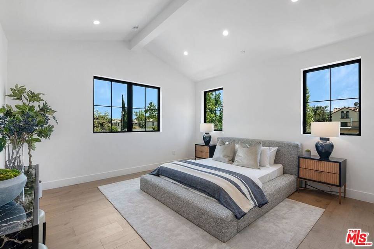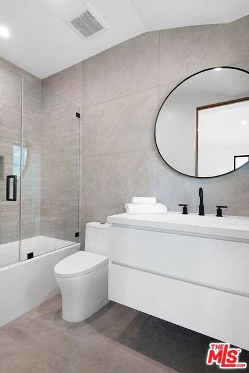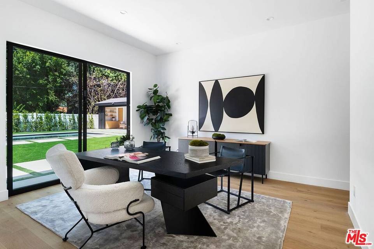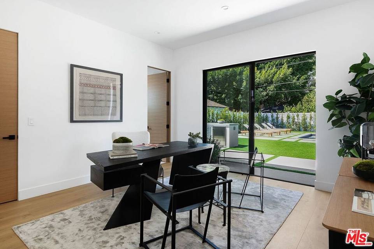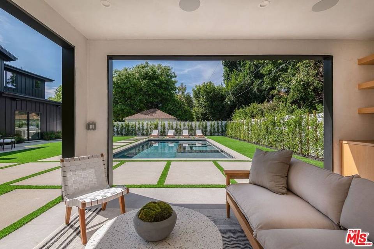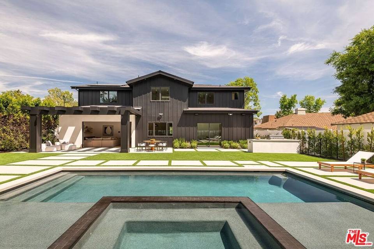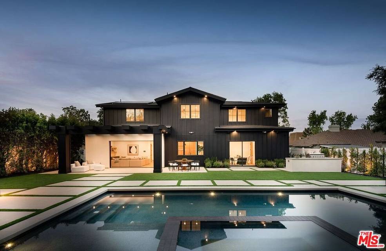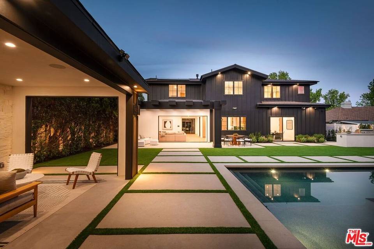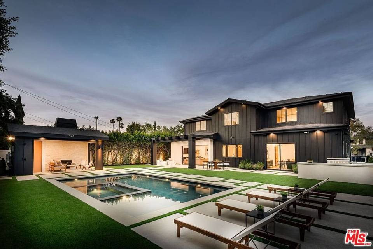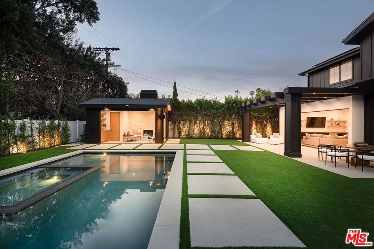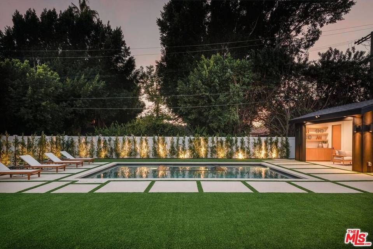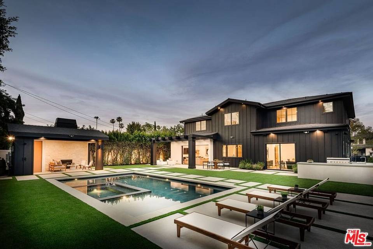

4825 Lennox Ave
Sherman Oaks, CA 91423Sale Price
$4,650,000
Property Type
Single-Family
Beds
5
Baths
7
Open Houses
May 5, 2:00 – 5:00 PM
Sunday
Property Description
This custom, gated 2024 build promises a comfortable and sophisticated lifestyle. Welcome to 4825 Lennox Avenue, where luxury and modern living converge in Sherman Oaks. Upon entering you are instantly surrounded by natural light, which is present throughout the home. An exquisite living room and grand dining room create the perfect atmosphere to host your family and friends. The dining room boasts a custom built-in side board, which will be a showpiece for your next dinner party. Pass through your well equipped butler's pantry, with wine refrigerator and custom cabinetry, to your chef's kitchen. The gourmet kitchen looks out onto the family room and includes high-end Thermador appliances, granite countertops, dual sinks and a gracious island. This kitchen will give you pantry envy, with its walk in pantry and additional dual pull-out pantries. The family room opens up through pocket glass doors to the expansive 75 foot wide backyard oasis with pool, spa, beautiful covered patio and outdoor kitchen that invite you to enjoy the sunny California weather. In addition, the guest casita offers a peaceful escape with its half bath and outdoor shower. Relaxing days with friends by the pool await. The main level of the home also encompasses a movie theater, and ensuite bedroom with glass sliders that lead you directly to the backyard, perfect for a home office or guest suite. Head upstairs to the primary tranquil retreat with fireplace, vaulted ceilings, dreamy walk-in closet and spa-like bathroom. Down the hall three spacious bedrooms await, all with en-suite bathrooms and custom closets. Additional amenities include: Control4 smart home technology that controls lighting, music, pool, spa, AC, security system and intercom, (all integratabtle to your phone), media tower closet, secure gate with pedestrian keypad access, two car garage, 8 camera security system, and solar panels. Conveniently located near the best shopping and dining experiences the Valley has to offer. With easy access to Brentwood and the Westside, the city is at your fingertips but you will always want to come back to your home sweet home!
Agent Information

Director, Residential Estates
(323) 333-7018
isacerio@theagencyre.com
License: California DRE #01905431
The Agency
Property Specifics
Property Type:
Single-Family
Estimated Sq. Foot:
5,594
Lot Size:
0.23 ac.
Price per Sq. Foot:
$831
Building Stories:
N/A
MLS ID:
24-382234
Source Status:
Active
Amenities
Recessed Lighting
High Ceilings (9 Feet+)
Storage Space
Turnkey
Two Story Ceilings
Dry Bar
Central
Garbage Disposal
Freezer
Range/Oven
Recirculated Exhaust Fan
Refrigerator
Solar Panels
Vented Exhaust Fan
Washer
Microwave
Barbeque
Dishwasher
Dryer
Driveway
Hardwood
Room
Automatic Gate
Carbon Monoxide Detector(S)
Exterior Security Lights
Fire And Smoke Detection System
Fire Sprinklers
Gated
Prewired For Alarm System
Smoke Detector
Heated And Filtered
In Ground
Private
Double Oven
Range Hood
Oven
Range
Parking
High Ceilings (9 Feet+)
High Ceilings (9 Feet+)
Home Automation System
Location & Transportation
Other Property Information
Summary
General Information
- Year Built: 2024
- Year Built Source: Builder
- Architectural Style: Farm House
- New Construction: Yes
Parking
- Total Parking Spaces: 4
- Parking Features: Driveway, Garage - 2 Car
- Garage: Yes
- Garage Spaces: 2
- Covered Spaces: 2
Interior and Exterior Features
Interior Features
- Interior Features: Recessed Lighting, High Ceilings (9 Feet+), Pre-wired for surround sound, Pre-wired for high speed Data, Storage Space, Home Automation System, Built-Ins, Turnkey, Two Story Ceilings, Dry Bar
- Living Area: 5,594 sq. ft.; source: Builder
- Total Bedrooms: 5
- Full Bathrooms: 7
- Flooring: Hardwood
- Appliances: Built-In BBQ, Double Oven, Microwave, Range Hood, Oven, Range
- Laundry Features: Room
- Other Equipment: Garbage Disposal, Freezer, Range/Oven, Recirculated Exhaust Fan, Refrigerator, Solar Panels, Vented Exhaust Fan, Washer, Microwave, Barbeque, Built-Ins, Dishwasher, Dryer
- Furnished: Unfurnished
Exterior Features
- Exterior Features: High Ceilings (9 Feet+), Custom Built, Sliding Glass Doors, Rain Gutters, Energy Efficient
- View: None
- Security Features: Automatic Gate, Carbon Monoxide Detector(s), Exterior Security Lights, Fire and Smoke Detection System, Fire Sprinklers, Gated, Prewired for alarm system, Smoke Detector
Pool/Spa
- Pool Features: Heated And Filtered, In Ground, Private
- Spa: Heated, Private
Structure
- Property Condition: New Construction
Property Information
Lot Information
- Zoning: LAR1
- Lot Size: 0.23 ac.; source: Vendor Enhanced
- Lot Dimensions: 75x135
Utilities
- Cooling: Central
Estimated Monthly Payments
Monthly Total
$22,303
Monthly Taxes
N/A
Interest
6.00%
Down Payment
20.00%
Mortgage Calculator
Monthly Mortgage Cost
$22,303
Monthly Charges
$0
Total Monthly Payment
$22,303
Calculation based on:
Price:
$4,650,000
Charges:
$0
* Additional charges may apply
Similar Listings

Listing information provided by the Combined LA/Westside Multiple Listing Service, Inc.. All information is deemed reliable but not guaranteed. Copyright 2024 Combined LA/Westside Multiple Listing Service, Inc., Los Angeles, California. All rights reserved.
Last checked: May 5, 2024, 2:33 PM UTC
