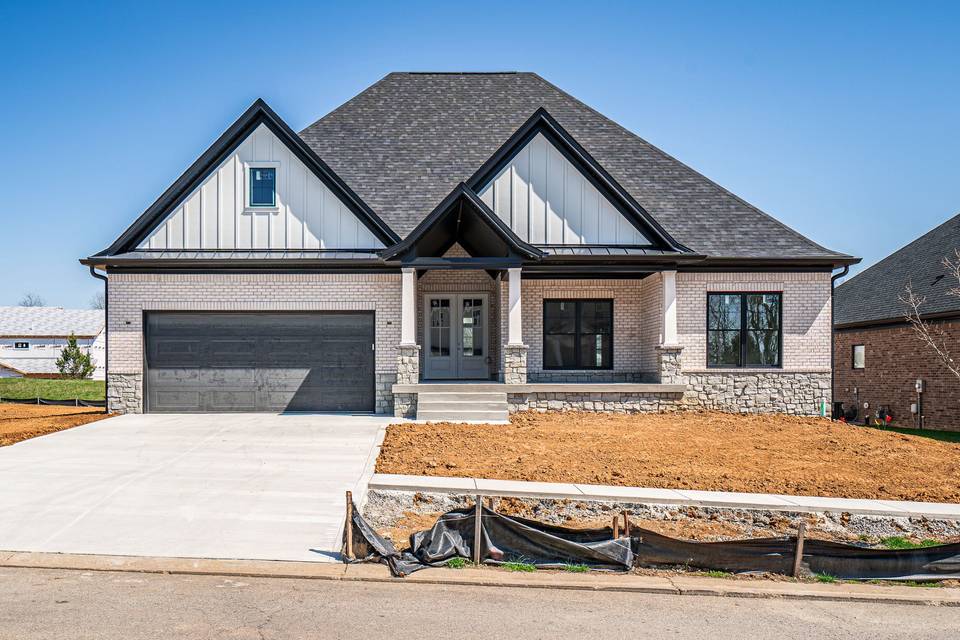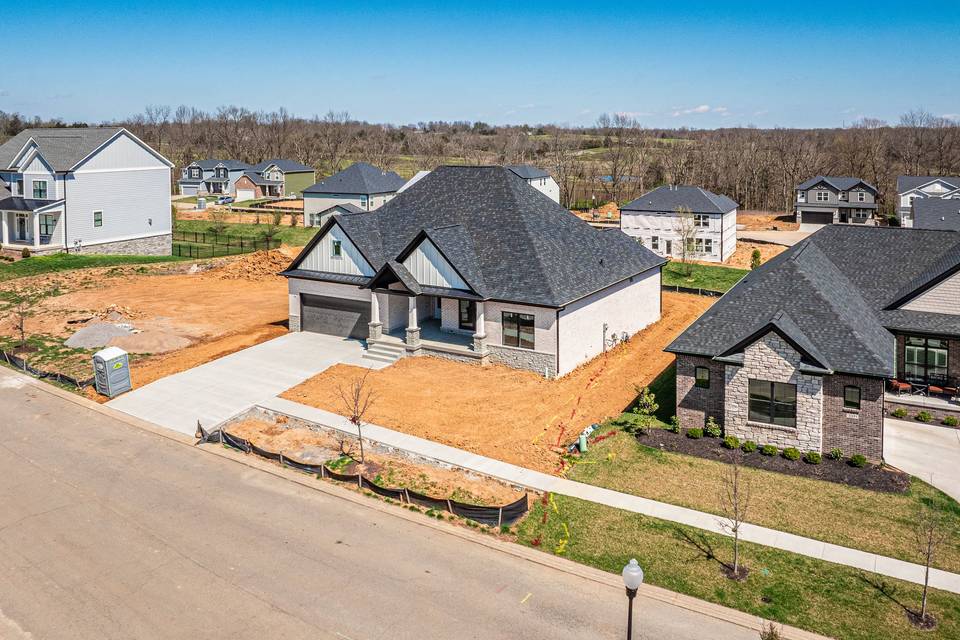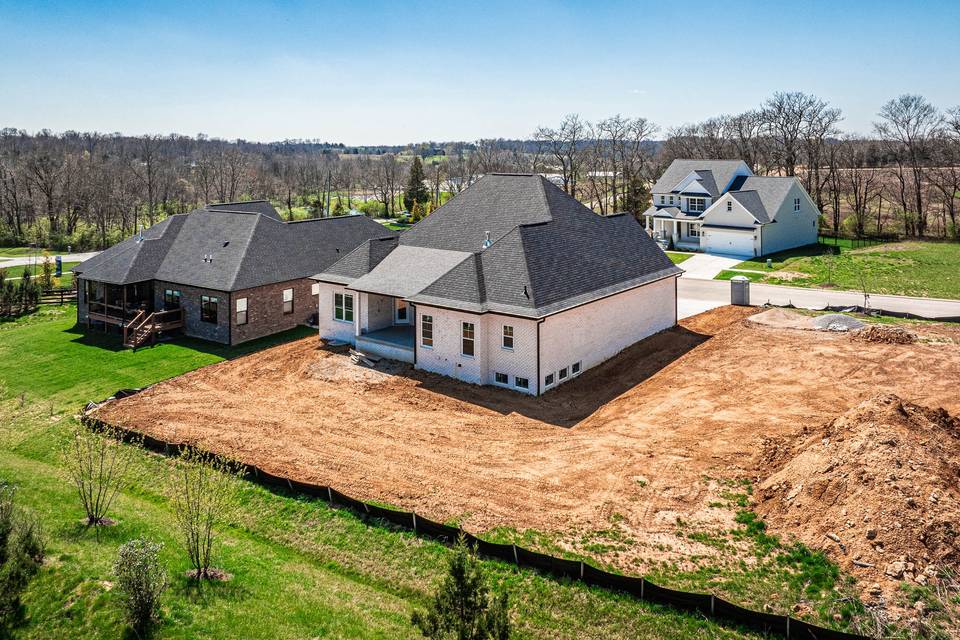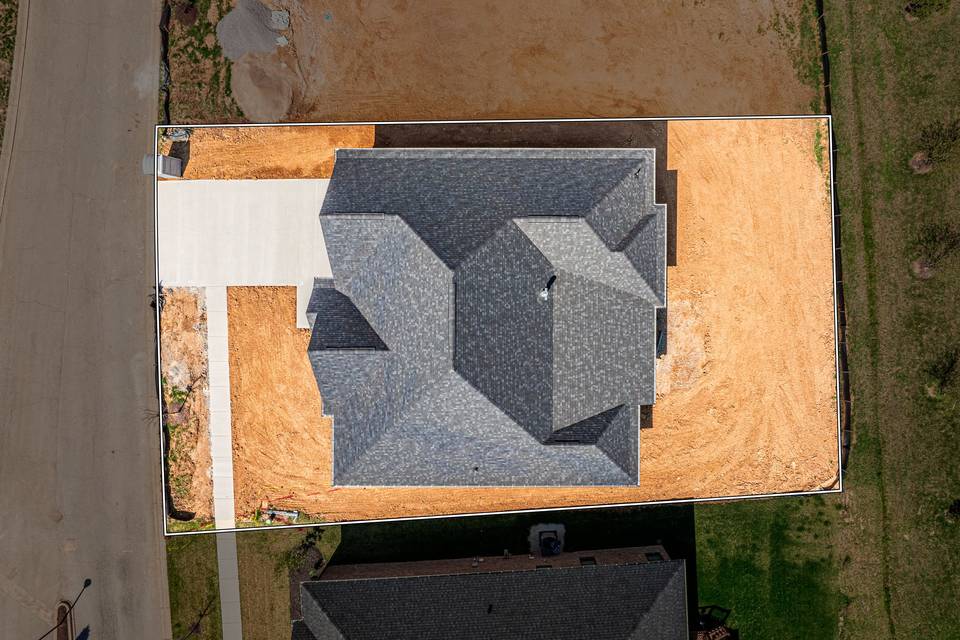

Lot 120 Catalpa Farms Dr
Fisherville, KY 40023Sale Price
$649,900
Property Type
Single-Family
Beds
4
Baths
3
Property Description
Catalpa Farms Lot 120 presents a captivating blend of architectural sophistication and contemporary comfort. The exterior boasts a striking combination of grey brick and stone, elegantly accented with sleek black details, and expansive front porch exuding new construction curb appeal. Discover an open floor plan layout with four bedrooms and three full bathrooms, meticulously designed to optimize both space and style. The open floor plan showcases an artistic ceiling design, seamlessly connecting the living area to the kitchen and covered porch, perfect for indoor-outdoor entertaining.
Throughout the home, tasteful white paint hues evoke a sense of modern elegance. The first floor hosts a luxurious primary suite, adorned with sophisticated neutral tones and primary bath for ultimate relaxation. Additionally, the convenience of a first-floor laundry room adds to the home's practicality. Descend to the finished basement where you'll find a generously sized bedroom, perfect for guests or flexible living arrangements, along with an unfinished space for additional home storage. With a total living space of 3,498 square feet, this residence also includes an attached two-car fully insulated garage providing ample storage. Immerse yourself in the heart of Catalpa Farms, as this new construction home is expected to be completed in a few weeks.
Throughout the home, tasteful white paint hues evoke a sense of modern elegance. The first floor hosts a luxurious primary suite, adorned with sophisticated neutral tones and primary bath for ultimate relaxation. Additionally, the convenience of a first-floor laundry room adds to the home's practicality. Descend to the finished basement where you'll find a generously sized bedroom, perfect for guests or flexible living arrangements, along with an unfinished space for additional home storage. With a total living space of 3,498 square feet, this residence also includes an attached two-car fully insulated garage providing ample storage. Immerse yourself in the heart of Catalpa Farms, as this new construction home is expected to be completed in a few weeks.
Agent Information

Property Specifics
Property Type:
Single-Family
Monthly Common Charges:
$63
Estimated Sq. Foot:
3,498
Lot Size:
9,125 sq. ft.
Price per Sq. Foot:
$186
Building Stories:
1
MLS ID:
1657528
Source Status:
Active
Also Listed By:
connectagency: a0UXX00000000792AA
Amenities
Forced Air
Central Air
Attached
Driveway
Finished
Basement
Parking
Attached Garage
Location & Transportation
Other Property Information
Summary
General Information
- Year Built: 2024
- Above Grade Finished Area: 2,110
- New Construction: Yes
School
- MLS Area Major: 07-FernCreek/Hikes Point/Jeffersontown
Parking
- Total Parking Spaces: 2
- Parking Features: Attached, Driveway
- Garage: Yes
- Attached Garage: Yes
- Garage Spaces: 2
HOA
- Association: Yes
- Association Fee: $750.00; Annually
- Association Fee 2: Annually
Interior and Exterior Features
Interior Features
- Living Area: 3,498 sq. ft.; source: Appraiser
- Total Bedrooms: 4
- Total Bathrooms: 3
- Full Bathrooms: 3
Exterior Features
- Exterior Features: Patio, Porch
- Roof: Shingle
Structure
- Stories: 1
- Construction Materials: Brick, Stone
- Foundation Details: Poured Concrete
- Basement: Finished
Property Information
Lot Information
- Lot Features: Level, Cleared, Sidewalk
- Lot Size: 9,125 sq. ft.
Utilities
- Utilities: {"Public Sewer": true, "Public Water": true}
- Cooling: Central Air
- Heating: Forced Air
Estimated Monthly Payments
Monthly Total
$3,180
Monthly Charges
$63
Monthly Taxes
N/A
Interest
6.00%
Down Payment
20.00%
Mortgage Calculator
Monthly Mortgage Cost
$3,117
Monthly Charges
$63
Total Monthly Payment
$3,180
Calculation based on:
Price:
$649,900
Charges:
$63
* Additional charges may apply
Similar Listings

Based on information from Greater Louisville Association of REALTORS. All data, including all measurements and calculations of area, is obtained from various sources and has not been, and will not be, verified by broker or MLS. All information should be independently reviewed and verified for accuracy. Copyright 2024 Greater Louisville Association of REALTORS. All rights reserved.
Last checked: May 13, 2024, 3:17 AM UTC




