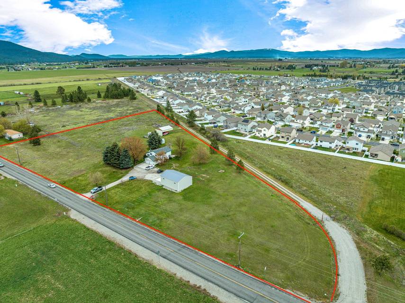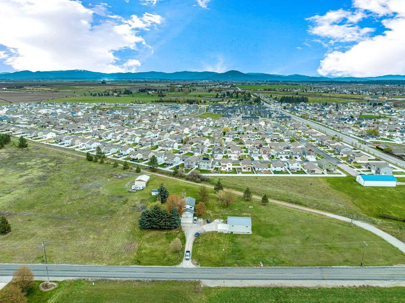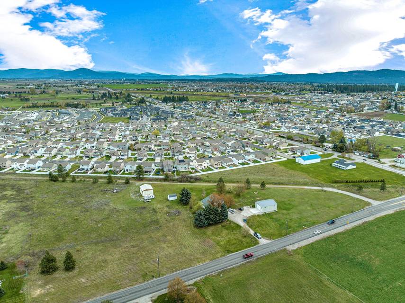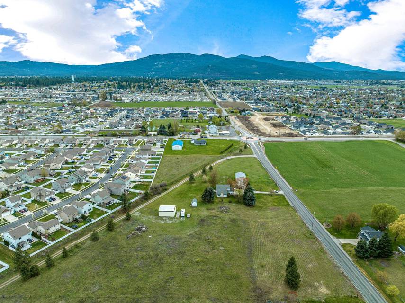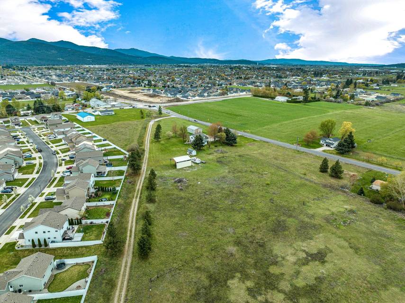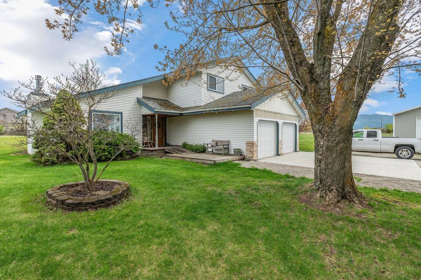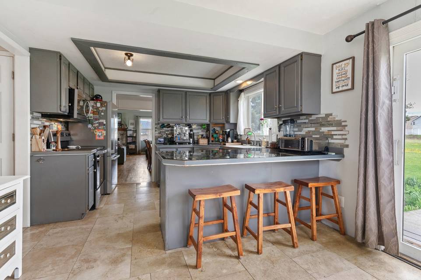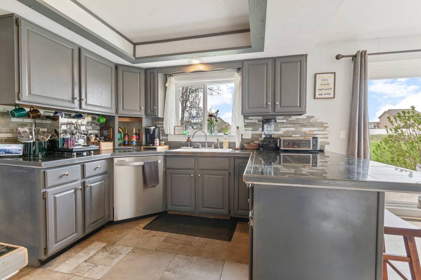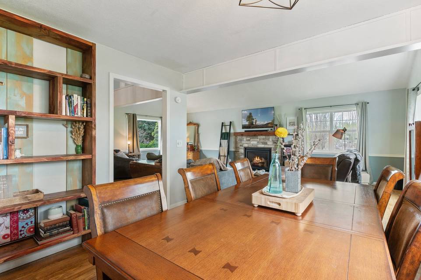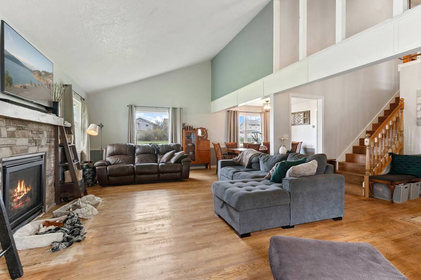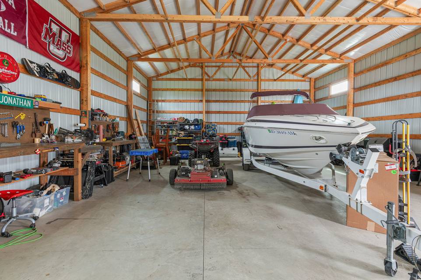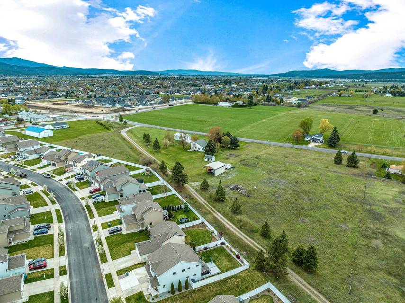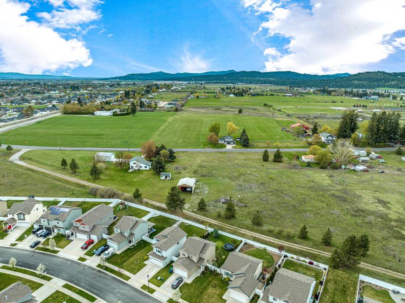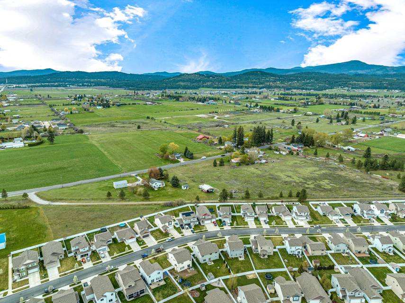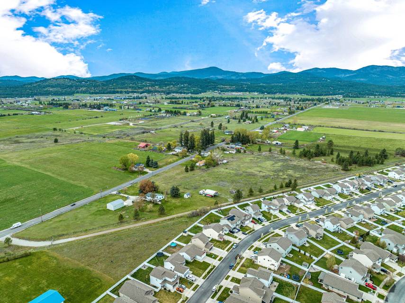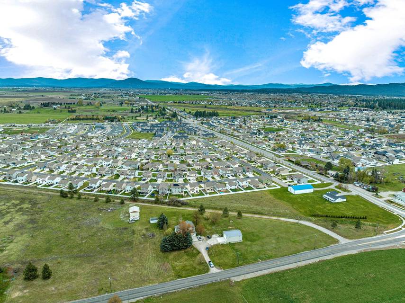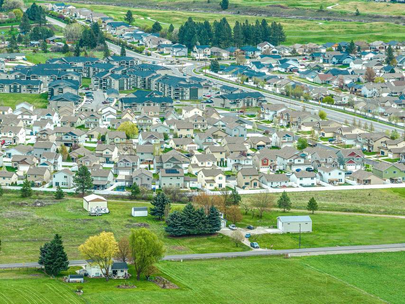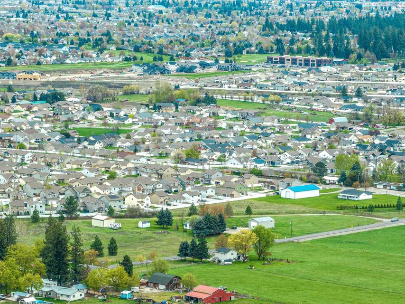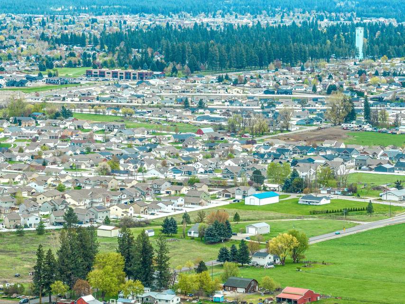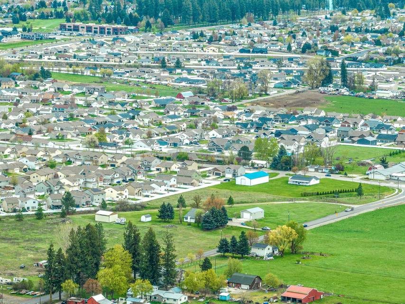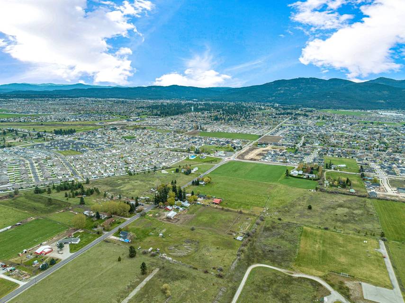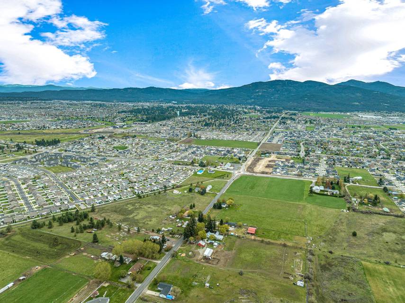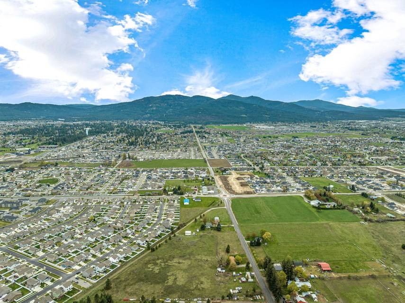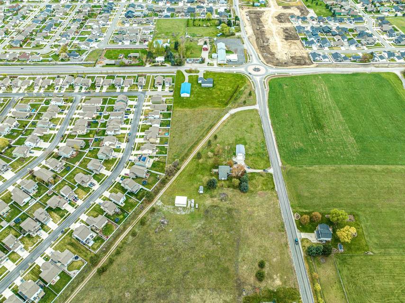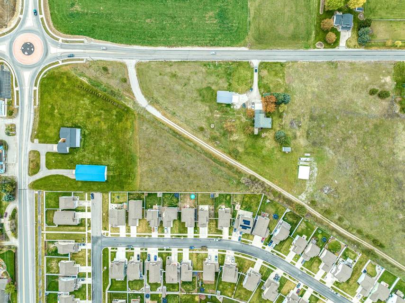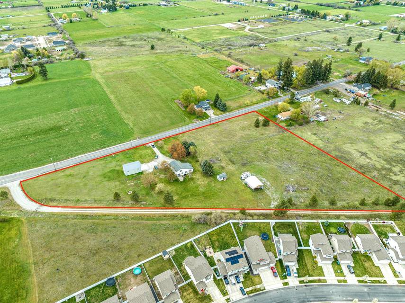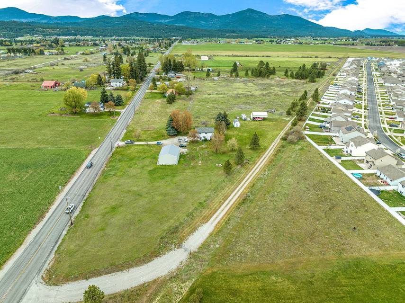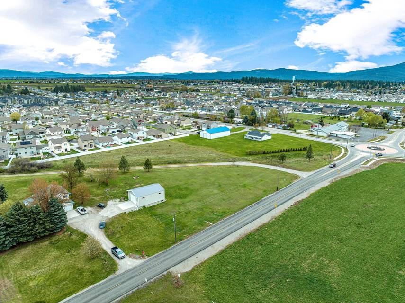

8236 N Chase Rd
Post Falls, ID 83854Sale Price
$2,500,000
Property Type
Single-Family
Beds
3
Full Baths
2
½ Baths
1
Property Description
Commercial Potential in Post Falls, ID! This property is located within the Post Falls Comprehensive Plan Commercial Activity node near the corner of Prairie Ave and Chase Rd! Please see adjacent listing MLS# 24-3403 and MLS#24-3402. This 5.38 ac. parcel has an existing 3/2 home with a shop.
Agent Information
Property Specifics
Property Type:
Single-Family
Yearly Taxes:
$1,371
Estimated Sq. Foot:
2,048
Lot Size:
5.38 ac.
Price per Sq. Foot:
$1,221
Building Stories:
N/A
MLS ID:
24-3404
Source Status:
Active
Also Listed By:
connectagency: a0UXX00000000NY2AY
Amenities
Fireplace
Central Air
Gas Fireplace
Security System
Smart Thermostat
Furnace
Electric
Natural Gas
Fireplace(S)
Finished
Wood
Washer
Cooktop
Freezer
Disposal
Dishwasher
Refrigerator
Dryer
Gas Water Heater
Basement
Attached Garage
Views & Exposures
Mountain(s)Territorial
Location & Transportation
Other Property Information
Summary
General Information
- Year Built: 1979
School
- MLS Area Major: 02 - Post Falls
Parking
- Garage: Yes
- Attached Garage: Yes
Interior and Exterior Features
Interior Features
- Interior Features: Fireplace, Central Air, Gas Fireplace, Security System, Smart Thermostat, Dryer Hookup - Elec
- Living Area: 2,048 sq. ft.; source: Assessor
- Total Bedrooms: 3
- Total Bathrooms: 2
- Full Bathrooms: 2
- Half Bathrooms: 1
- Flooring: Wood
- Appliances: Washer, Cooktop, Freezer, Disposal, Dishwasher, Refrigerator, Dryer, Electric, Gas Water Heater, Range/Oven - Elec, Range/Oven Combo - Gas/Elec
Exterior Features
- Exterior Features: Rain Gutters, Covered Porch
- Roof: Composition
- View: Mountain(s), Territorial
Structure
- Property Attached: No Common Walls
- Construction Materials: Frame, Stone
- Foundation Details: Concrete Perimeter
- Basement: Finished
- Other Structures: Shed(s), Shop Size
Property Information
Lot Information
- Lot Features: Level, Southern Exposure
- Lot Size: 5.38 ac.
- Road Surface Type: Gravel
Utilities
- Heating: Furnace, Electric, Natural Gas, Fireplace(s)
- Water Source: Community System
- Sewer: Septic System
Estimated Monthly Payments
Monthly Total
$12,105
Monthly Taxes
$114
Interest
6.00%
Down Payment
20.00%
Mortgage Calculator
Monthly Mortgage Cost
$11,991
Monthly Charges
$114
Total Monthly Payment
$12,105
Calculation based on:
Price:
$2,500,000
Charges:
$114
* Additional charges may apply
Similar Listings

Based on information from Coeur d'Alene MLS. All data, including all measurements and calculations of area, is obtained from various sources and has not been, and will not be, verified by broker or MLS. All information should be independently reviewed and verified for accuracy. Copyright 2024 Coeur d'Alene MLS. All rights reserved.
Last checked: May 10, 2024, 4:46 AM UTC
