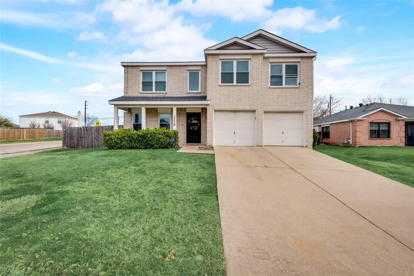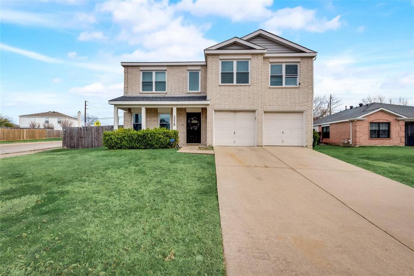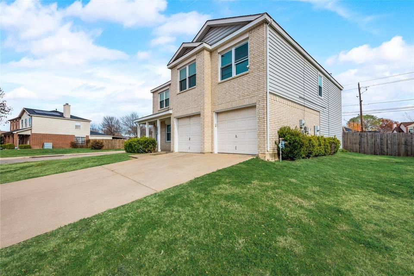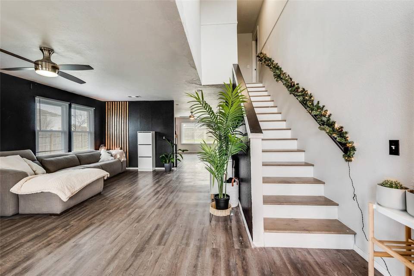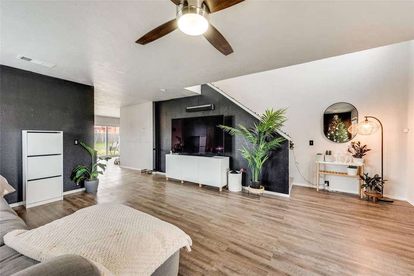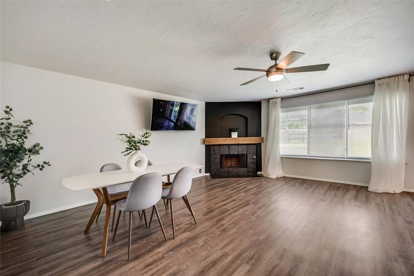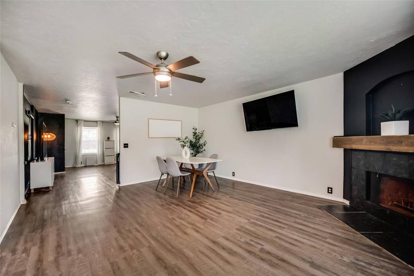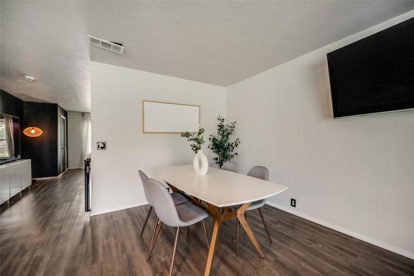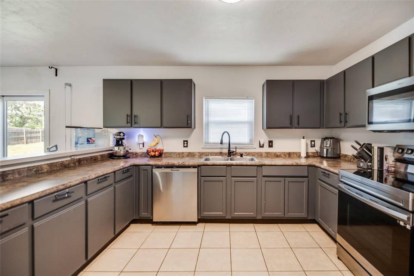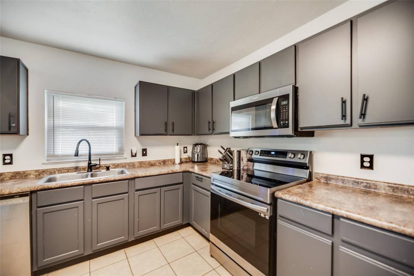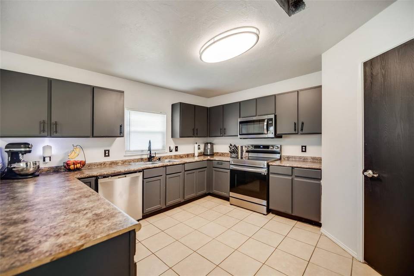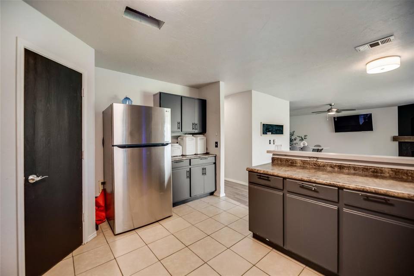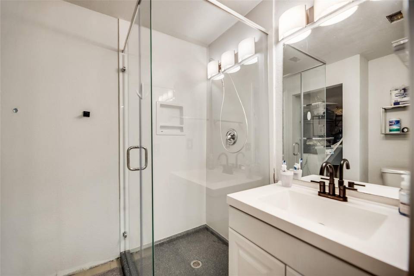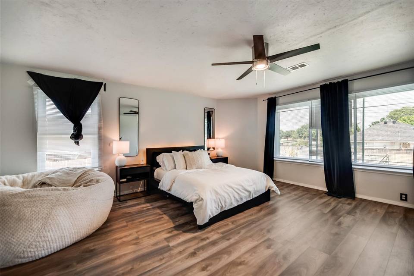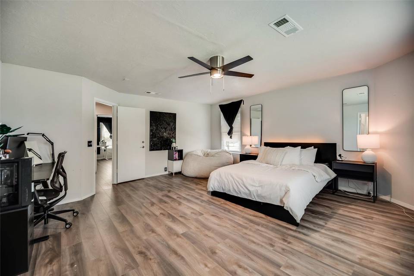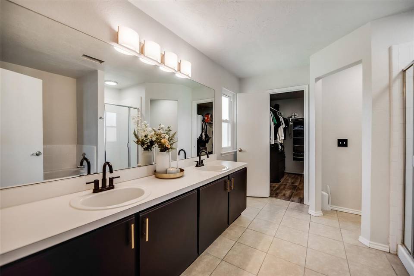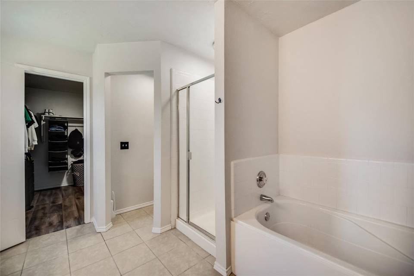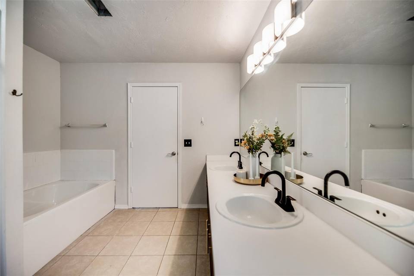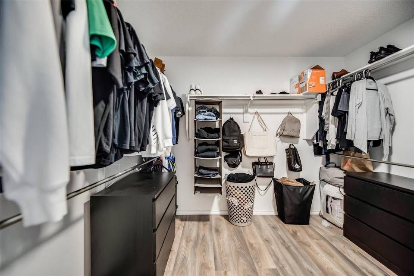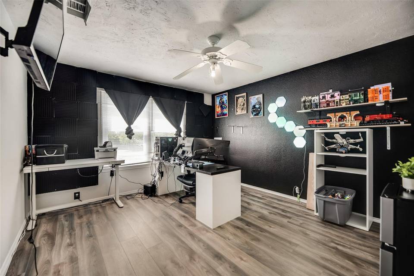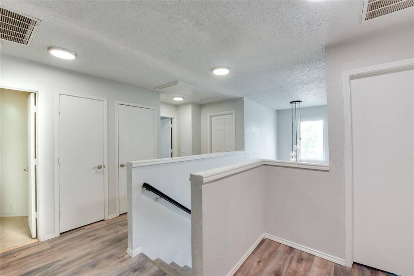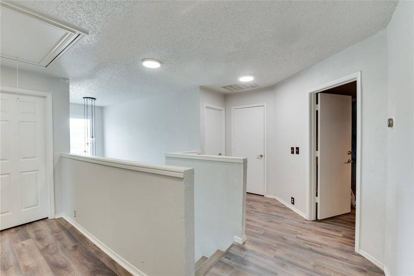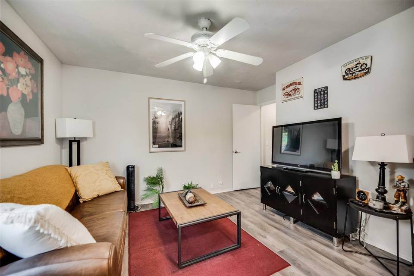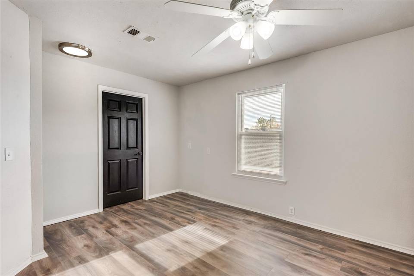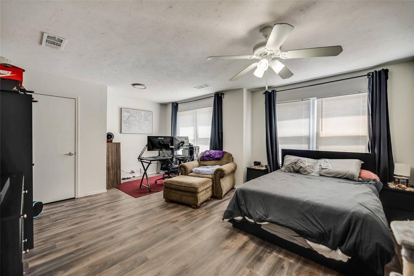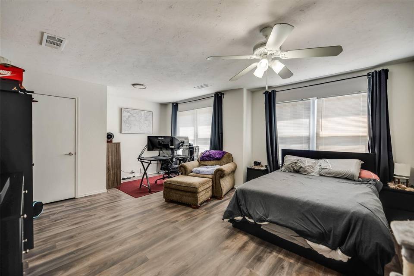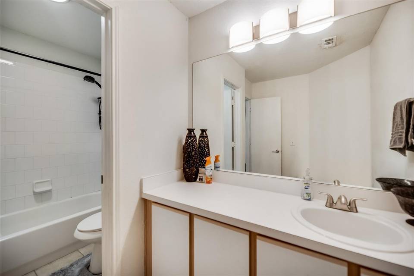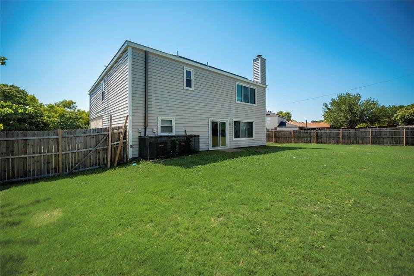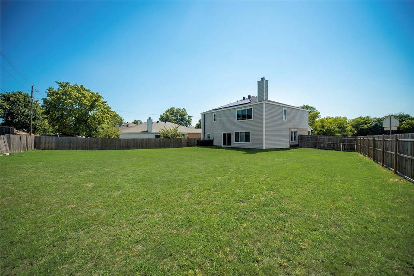

5028 Urban Avenue
Dallas, TX 75227Sale Price
$377,500
Property Type
Single-Family
Beds
4
Baths
3
Open Houses
May 4, 11:00 AM – 1:00 PM
Saturday
Property Description
Welcome to this move-in ready, large corner lot home in the heart of Dallas! Spacious and cozy two story within walking distance to Guzick Elementary School, parks, and more! Downstairs includes large family room, second living room and dining room with fireplace, open concept kitchen with new painted cabinets, large island, walk-in pantry, and beautiful views overlooking the spacious back yard. Upstairs you will find new flooring in hallways, three spacious secondary bedrooms, oversized Master bedroom, large primary bathroom with new painted cabinets, double vanities, garden tub, separate shower and large walk-in closet. Recent upgrades include new paint throughout home, 6 foot privacy fence, new LVP flooring upstairs, new stove and microwave with range hood. Paid off Solar Panels installed in 2017, New Windows and Siding replaced in 2019, both HVACS replaced in 2020, Roof replaced in 2021. Come see this remodeled gem and move in just in time for Summer!
Agent Information
Property Specifics
Property Type:
Single-Family
Estimated Sq. Foot:
2,656
Lot Size:
0.29 ac.
Price per Sq. Foot:
$142
Building Stories:
N/A
MLS ID:
20592487
Source Status:
Active
Amenities
Cable Tv Available
Decorative Lighting
Double Vanity
Granite Counters
High Speed Internet Available
Kitchen Island
Open Floorplan
Accessible Entrance
Central
Electric
Ceiling Fan(S)
Central Air
Family Room
Gas Logs
Window Coverings
Luxury Vinyl Plank
Tile
Security System
Smoke Detector(S)
Dishwasher
Disposal
Electric Cooktop
Electric Oven
Microwave
Parking
Attached Garage
Fireplace
Location & Transportation
Other Property Information
Summary
General Information
- Year Built: 2000
- Year Built Details: Preowned
- Architectural Style: Traditional
School
- Elementary School: Frank Guzick
Parking
- Total Parking Spaces: 2
- Garage: Yes
- Attached Garage: Yes
- Garage Spaces: 2
- Covered Spaces: 2
HOA
- Association Name: Buckner Terrace HOA
- Association Phone: (469) 630-2842
Interior and Exterior Features
Interior Features
- Interior Features: Cable TV Available, Decorative Lighting, Double Vanity, Eat-in Kitchen, Granite Counters, High Speed Internet Available, Kitchen Island, Open Floorplan, Walk-In Closet(s)
- Living Area: 2,656
- Total Bedrooms: 4
- Total Bathrooms: 3
- Full Bathrooms: 3
- Fireplace: Family Room, Gas Logs
- Total Fireplaces: 1
- Flooring: Luxury Vinyl Plank, Tile
- Appliances: Dishwasher, Disposal, Electric Cooktop, Electric Oven, Microwave
- Furnished: Unfurnished
Exterior Features
- Exterior Features: Covered Patio/Porch, Private Yard
- Roof: Composition
- Window Features: Window Coverings
- Security Features: Security System, Smoke Detector(s)
Structure
- Levels: Two
- Construction Materials: Brick
- Accessibility Features: Accessible Entrance
- Foundation Details: Slab
Property Information
Lot Information
- Lot Features: Corner Lot
- Lot Size: 0.29 ac.
- Fencing: Back Yard, Wood
Utilities
- Utilities: Cable Available, City Sewer, City Water, Concrete, Curbs, Overhead Utilities, Sidewalk
- Cooling: Ceiling Fan(s), Central Air, Electric
- Heating: Central, Electric
Green Features
- Green Energy Efficient: Solar Electric System - Owned
Estimated Monthly Payments
Monthly Total
$1,811
Monthly Taxes
N/A
Interest
6.00%
Down Payment
20.00%
Mortgage Calculator
Monthly Mortgage Cost
$1,811
Monthly Charges
$0
Total Monthly Payment
$1,811
Calculation based on:
Price:
$377,500
Charges:
$0
* Additional charges may apply
Similar Listings
Based on information from North Texas Real Estate Information. All data, including all measurements and calculations of area, is obtained from various sources and has not been, and will not be, verified by broker or MLS. All information should be independently reviewed and verified for accuracy. Copyright 2024 NTREIS. All rights reserved.
Last checked: May 4, 2024, 10:48 AM UTC
