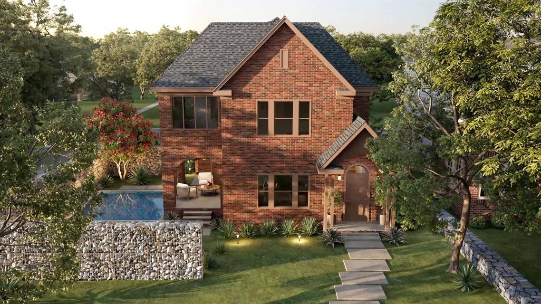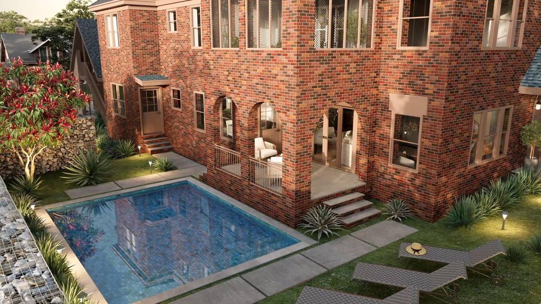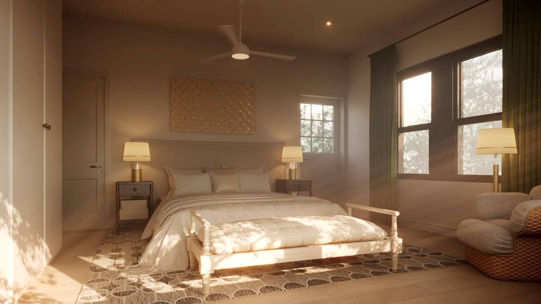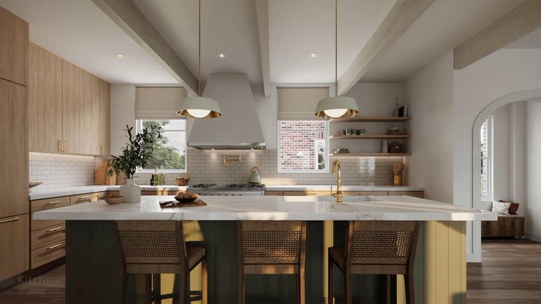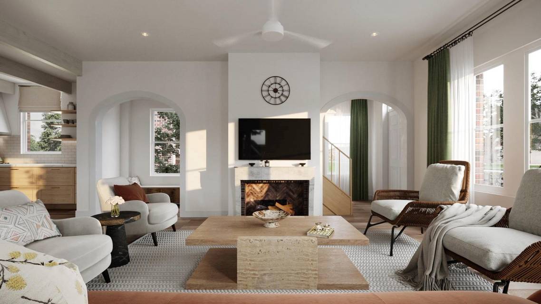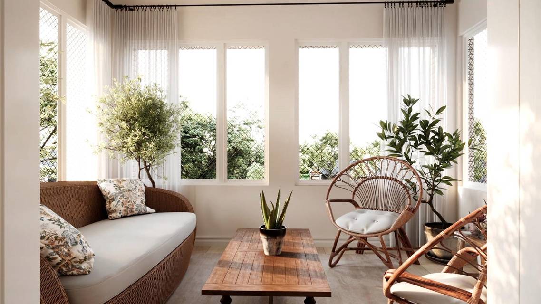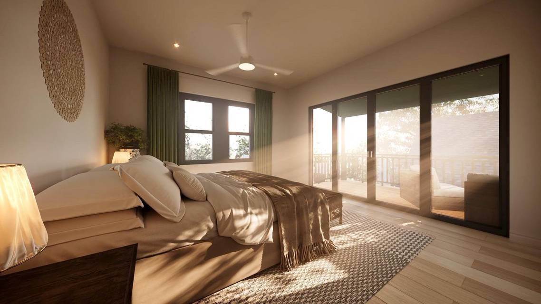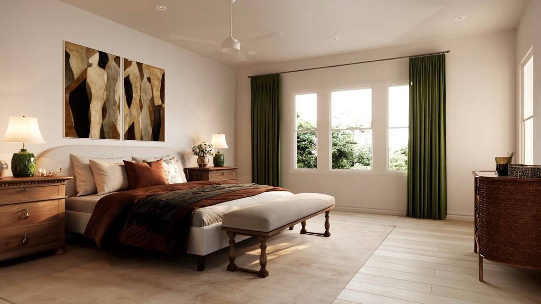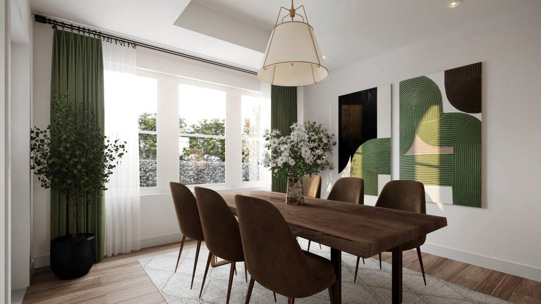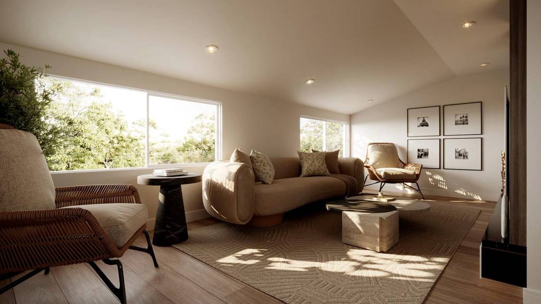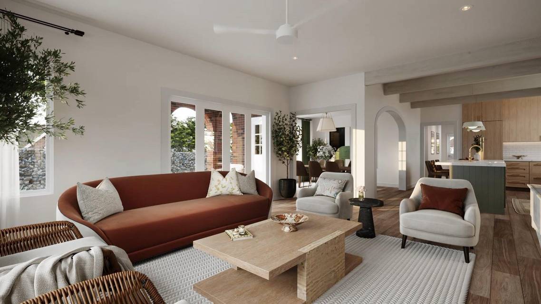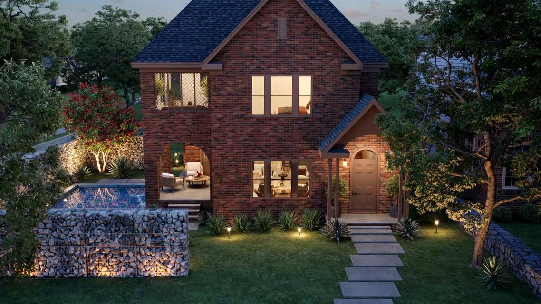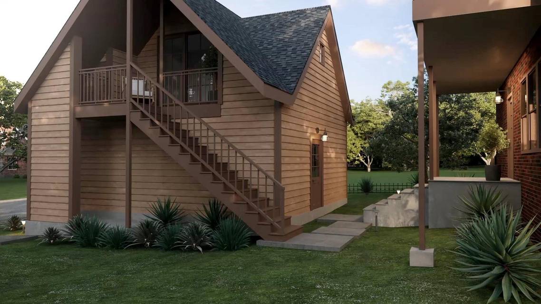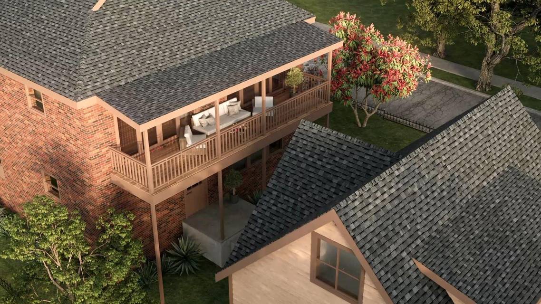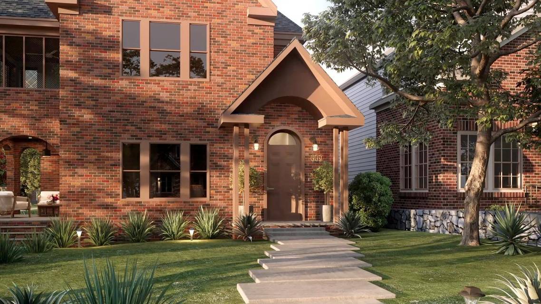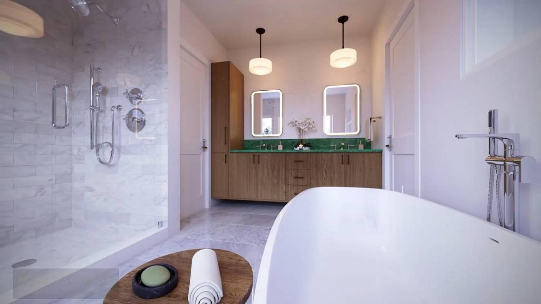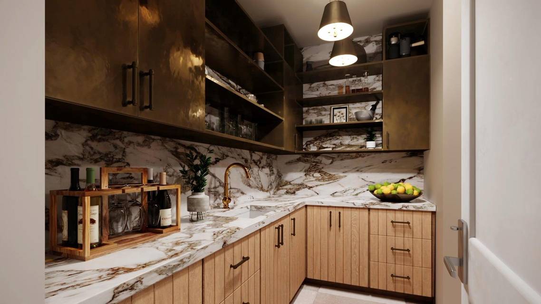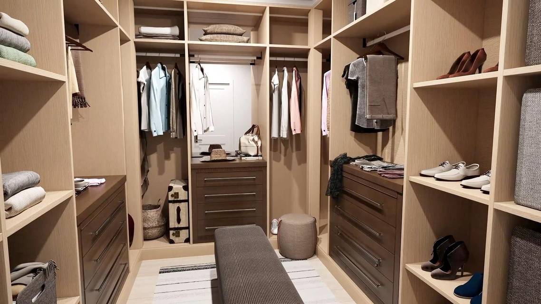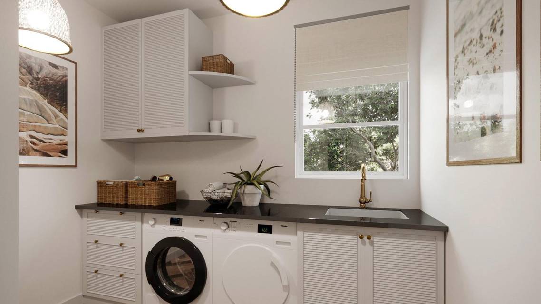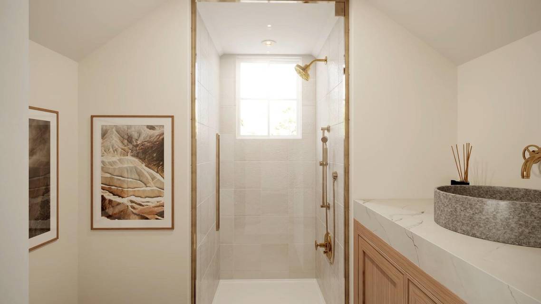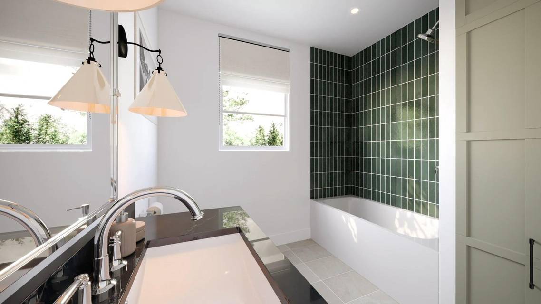

609 Texas Ave
Austin, TX 78705Sale Price
$4,200,000
Property Type
Single-Family
Beds
5
Baths
4
Property Description
Nestled on one of the most beautiful, tree lined, historic streets in Central Austin lies 609 Texas Avenue - The Chateau of Texas - and the opportunity to transform this stunning, 1932 built duplex into a 21st century family compound like no other. Working along side one of the most experienced and award winning developers in Austin, Pegalo Properties Inc, the Buyer of The Chateau of Texas will transform this gem into a semi custom single family compound, as beautiful and modern as it is established and enduring. The property offers a solid foundation and timeless architectural features that serve as the foundation for this high end collaborative project. From period millwork and original architectural details, each element of the renovation will exude a sense of old world charm and craftsmanship, while providing the owner a living experience that is indiscernible from new construction. With the most sought after finishes and design - along with every modern convenience - the Buyer and Developer will create an exquisite 3,231 sf, 4 bed, 3 bath main home with additional 3rd floor living space. Complimenting the main home will be a 305 sf 1 bath Casita located above a 2 car garage with alley access. Step outside and envision enjoying the lush gardens and backyard oasis, meant for relaxation and entertaining in true Texas comfort and style. Located 1.2 miles from the University of Texas and 2.2 miles from Downtown Austin, the prime location offers convenience and accessibility to Austin’s renowned dining, shopping and cultural attractions, as well as top rated schools and recreation. Don’t miss this opportunity to align with an award winning Developer team and seamlessly make your own mark on Austin’s rich history. Together you will create a timeless family compound while redefining luxury living in Austin, Texas. Please inquire to receive:Developer, Architect, Builder Resumés, plans, survey, specs and further details of the proposed project. Buyer to verify all info.
Agent Information


Luxury Property Advisor | Realtor® | GRI
(512) 774-9991
ian.grimes@theagencyre.com
License: Texas TREC #641360
The Agency
Property Specifics
Property Type:
Single-Family
Yearly Taxes:
$23,742
Estimated Sq. Foot:
3,536
Lot Size:
7,214 sq. ft.
Price per Sq. Foot:
$1,188
Building Stories:
N/A
MLS ID:
7647868
Source Status:
Active
Amenities
High Ceilings
Interior Steps
Kitchen Island
Multiple Dining Areas
Multiple Living Areas
Recessed Lighting
Central
Central Air
Detached
Garage
Garage Faces Rear
Family Room
Tile
Wood
Covered
Patio
Side Porch
Parking
Fireplace
Views & Exposures
City
Northwestern Exposure
Location & Transportation
Other Property Information
Summary
General Information
- Year Built: 1932
- Year Built Source: Public Records
School
- Elementary School: Lee
- Middle or Junior School: Kealing
- High School: McCallum
Parking
- Total Parking Spaces: 4
- Parking Features: Detached, Garage, Garage Faces Rear
- Garage: Yes
- Garage Spaces: 2
Interior and Exterior Features
Interior Features
- Interior Features: High Ceilings, Eat-in Kitchen, Interior Steps, Kitchen Island, Multiple Dining Areas, Multiple Living Areas, Recessed Lighting
- Living Area: 3,536
- Total Bedrooms: 5
- Total Bathrooms: 4
- Full Bathrooms: 4
- Fireplace: Family Room
- Flooring: Tile, Wood
- Appliances: See Remarks
Exterior Features
- Exterior Features: Exterior Steps
- Roof: Composition
- Window Features: See Remarks
- View: City
- Security Features: See Remarks
Pool/Spa
- Pool Features: See Remarks
Structure
- Property Condition: To Be Built
- Construction Materials: See Remarks
- Foundation Details: Slab
- Patio and Porch Features: Covered, Patio, Side Porch
- Other Structures: See Remarks
- Entry Direction: Northwest
Property Information
Lot Information
- Lot Features: Corner Lot, Interior Lot
- Lot Size: 7,213.54 sq. ft.
- Fencing: See Remarks
Utilities
- Utilities: Electricity Connected, Natural Gas Connected, Sewer Connected, Water Connected
- Cooling: Central Air
- Heating: Central
- Water Source: Public
- Sewer: Public Sewer
Community
- Community Features: See Remarks
Estimated Monthly Payments
Monthly Total
$22,123
Monthly Taxes
$1,979
Interest
6.00%
Down Payment
20.00%
Mortgage Calculator
Monthly Mortgage Cost
$20,145
Monthly Charges
$1,979
Total Monthly Payment
$22,123
Calculation based on:
Price:
$4,200,000
Charges:
$1,979
* Additional charges may apply
Similar Listings
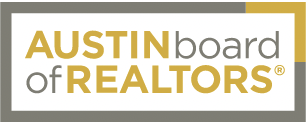
The data relating to real estate for sale on this web site comes in part from the Broker Reciprocity Program of ACTRIS. All information is deemed reliable but not guaranteed. Copyright 2024 ACTRIS. All rights reserved.
Last checked: May 14, 2024, 11:49 PM UTC
