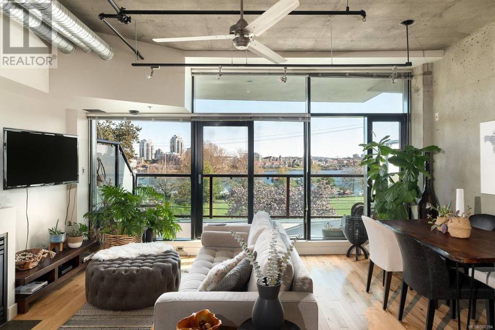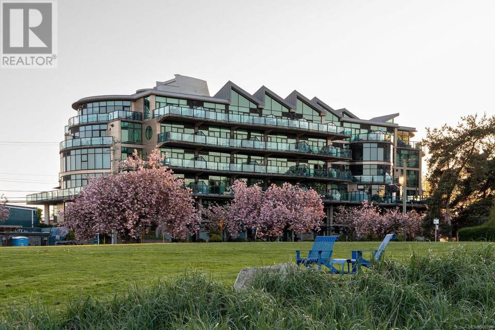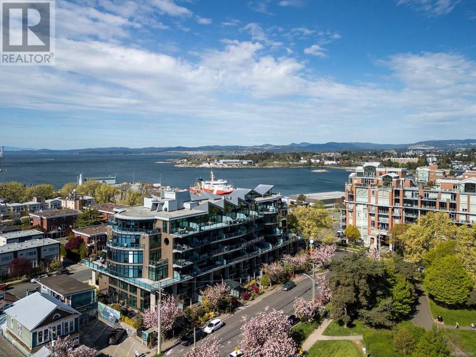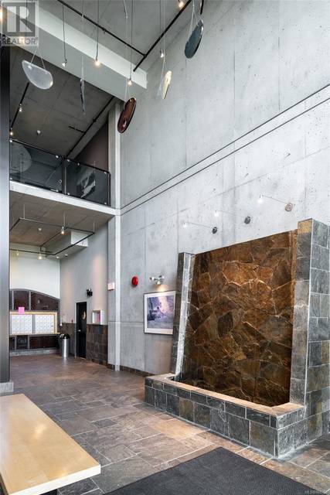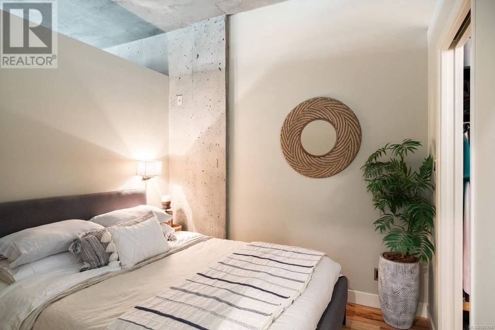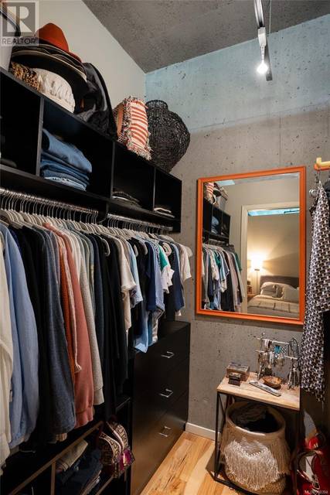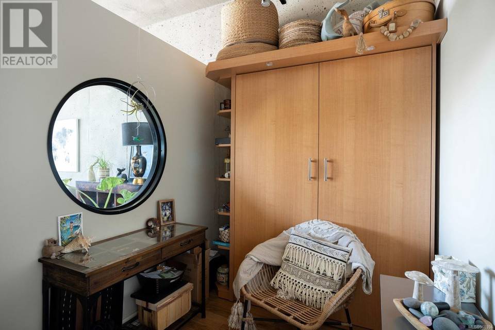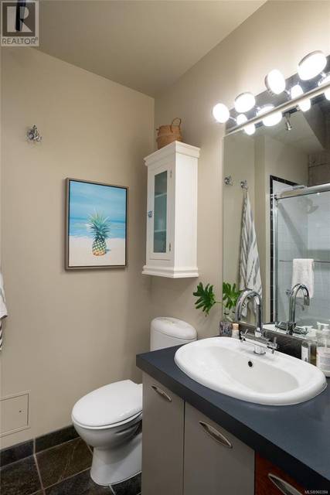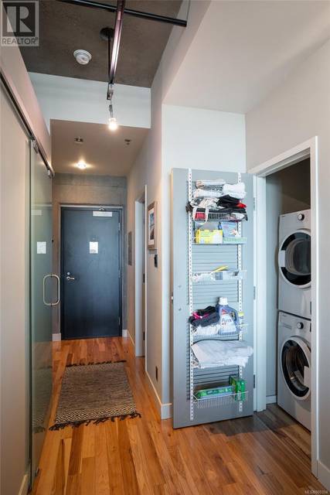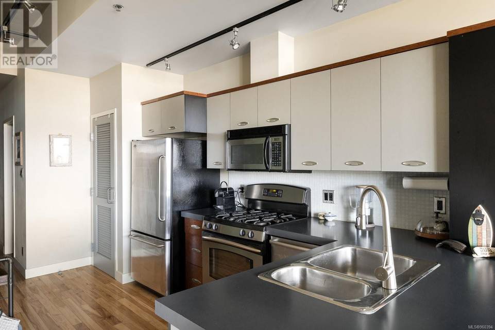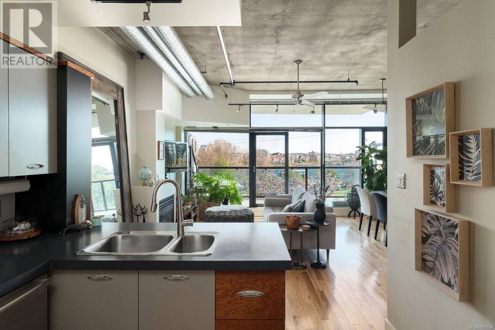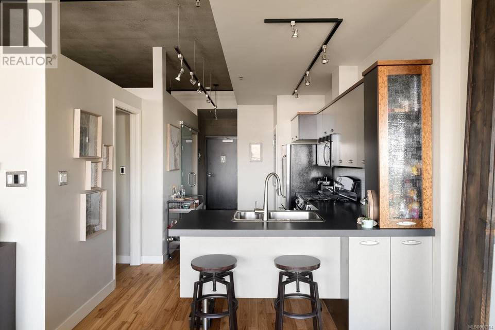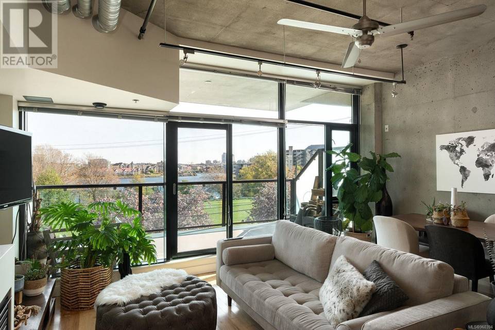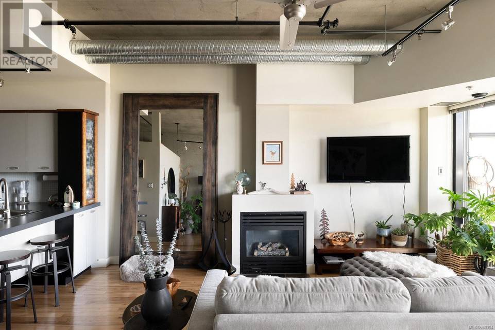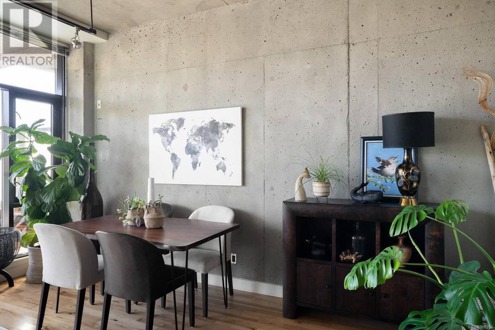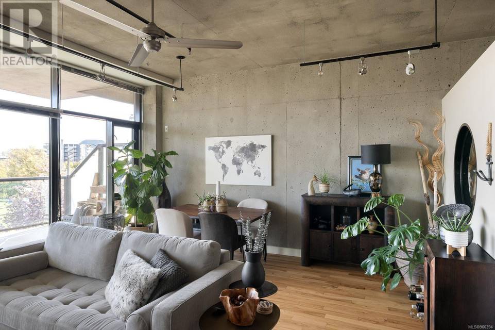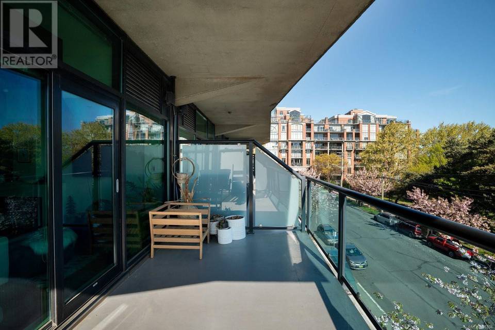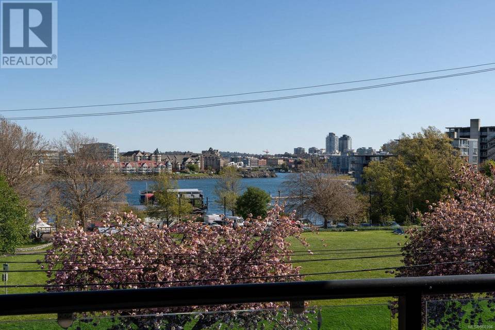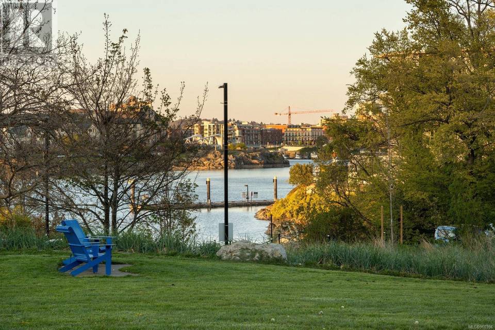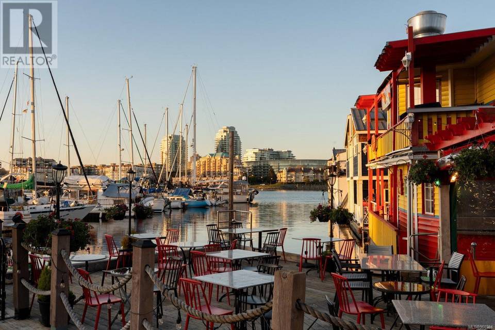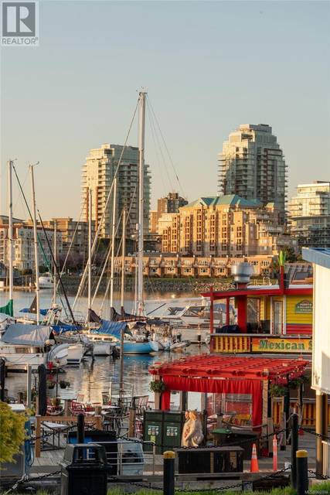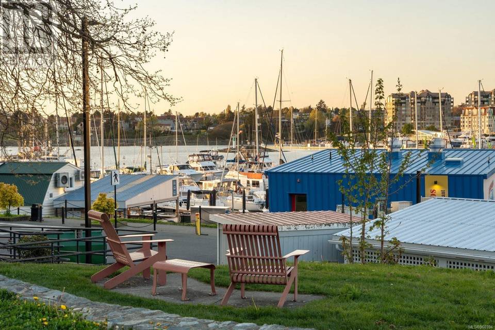

308 21 Erie St #308
Victoria, BC V8V5A8, CanadaSale Price
CA$749,000
Property Type
Single-Family
Beds
1
Baths
1
Property Description
Welcome to the Reef, an award winning steel and concrete building located in the heart of Victoria. This exquisite condo offers a rare opportunity to indulge in urban living while enjoying breathtaking views of Victoria’s Inner Harbour and Fisherman's Warf. The One bed and den open concept floor plan offers floor to ceiling windows, 10 foot ceilings and a cozy gas fireplace. The primary bedroom boasts a walk in closet and a den perfect for guests or office space. The layout seamlessly integrates the living, dining, and kitchen areas, providing the perfect setting for both entertaining guests and everyday living. Step outside onto your oversized balcony to BBQ and while enjoying unobstructed views of downtown Victoria from the oversized balcony, perfect for entertaining. Included are secure underground parking, a storage locker, bike storage, and an EV charging station. Don’t miss the opportunity to live in this prime location, this condo is a must see! (id:48757)
Agent Information
Property Specifics
Property Type:
Single-Family
Monthly Common Charges:
Yearly Taxes:
Estimated Sq. Foot:
882
Lot Size:
904 sq. ft.
Price per Sq. Foot:
Building Stories:
N/A
MLS® Number:
960394
Source Status:
Active
Also Listed By:
VIVA: 960394
Amenities
Natural Gas
Underground
Family Oriented
Pets Allowed
Parking
Fireplace
Views & Exposures
City ViewMountain ViewOcean View
Location & Transportation
Other Property Information
Summary
General Information
- Structure Type: Apartment
- Year Built: 2004
- Above Grade Finished Area: 742 sq. ft.
- Pets Allowed: Yes
Parking
- Total Parking Spaces: 1
- Parking Features: Underground
HOA
- Association Name: Firm
- Association Fee: $315.11; Monthly
Interior and Exterior Features
Interior Features
- Living Area: 882 sq. ft.
- Total Bedrooms: 1
- Total Bathrooms: 1
- Full Bathrooms: 1
- Fireplace: Yes
- Total Fireplaces: 1
Exterior Features
- View: City view, Mountain view, Ocean view
Structure
- Property Attached: Yes
Property Information
Lot Information
- Zoning: Multi-Family
- Lot Features: Corner Site, Irregular lot size
- Lot Size: 904 sq. ft.
- Lot Dimensions: 904
Utilities
- Heating: Natural gas
Community
- Community Features: Family Oriented, Pets Allowed
Estimated Monthly Payments
Monthly Total
$3,153
Monthly Charges
Monthly Taxes
Interest
6.00%
Down Payment
20.00%
Mortgage Calculator
Monthly Mortgage Cost
$2,642
Monthly Charges
Total Monthly Payment
$3,153
Calculation based on:
Price:
$550,735
Charges:
* Additional charges may apply
Similar Listings
Other Sale Listings in Building

The MLS® mark and associated logos identify professional services rendered by REALTOR® members of CREA to effect the purchase, sale and lease of real estate as part of a cooperative selling system. Powered by REALTOR.ca. Copyright 2024 The Canadian Real Estate Association. All rights reserved. The trademarks REALTOR®, REALTORS® and the REALTOR® logo are controlled by CREA and identify real estate professionals who are members of CREA.
Last checked: May 4, 2024, 8:04 PM UTC
