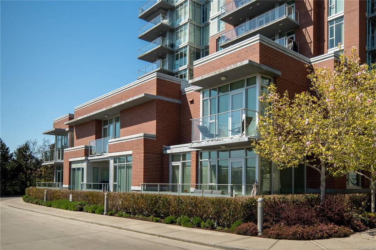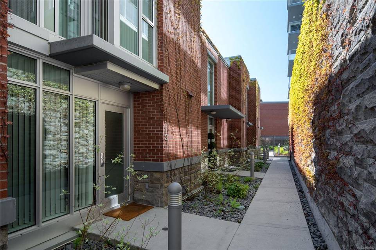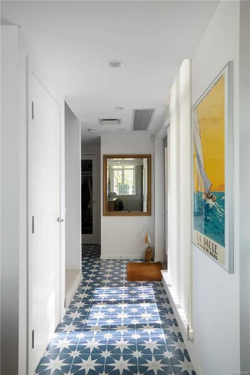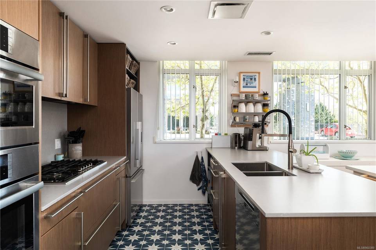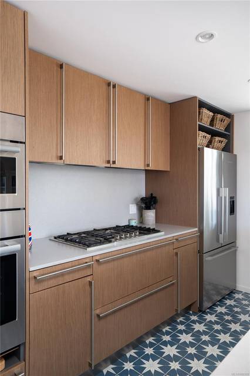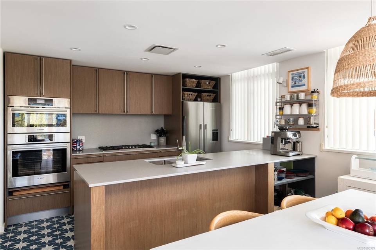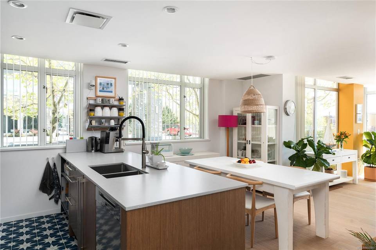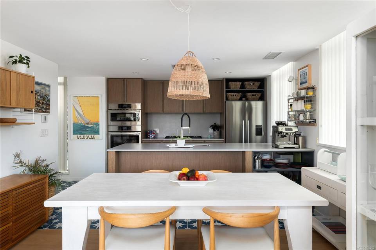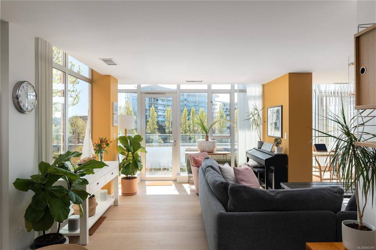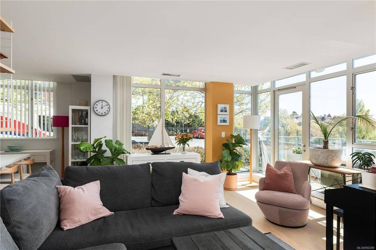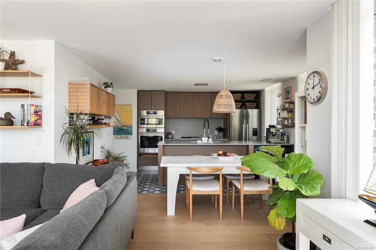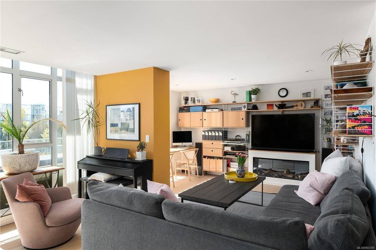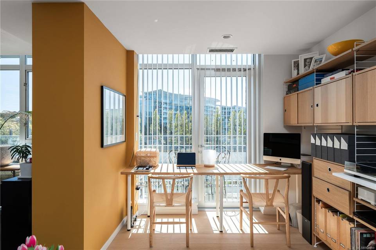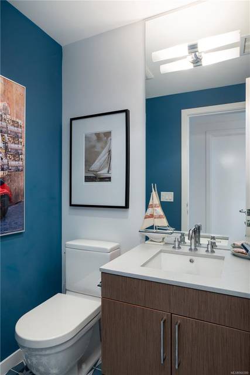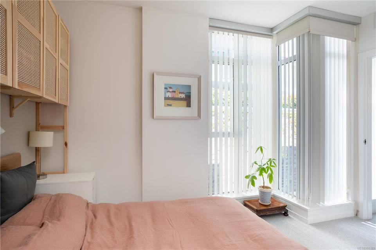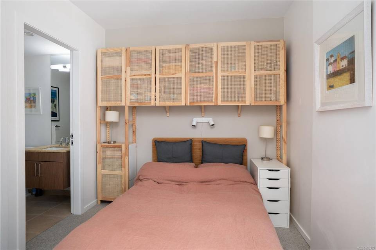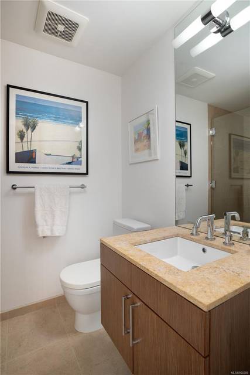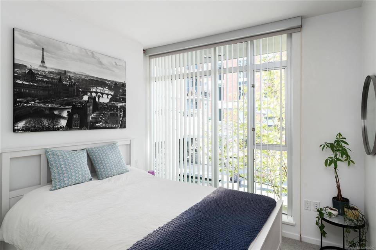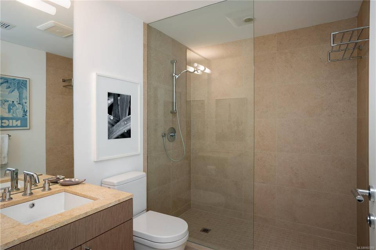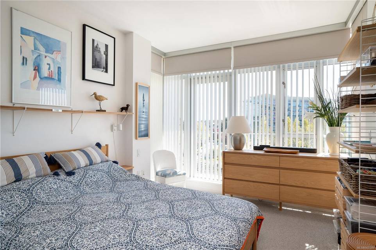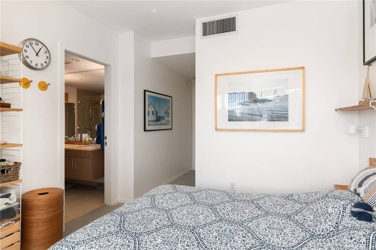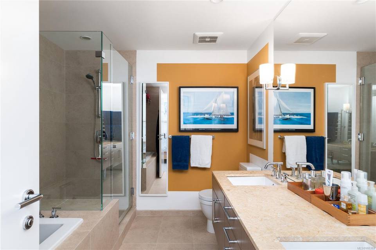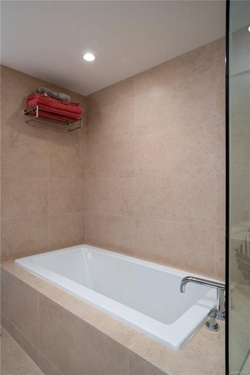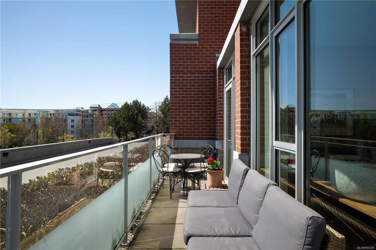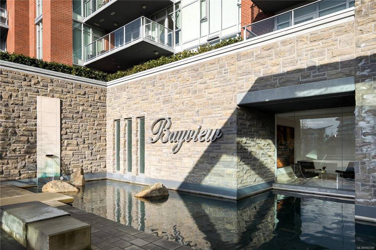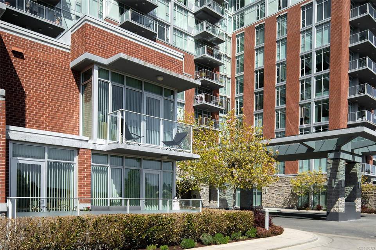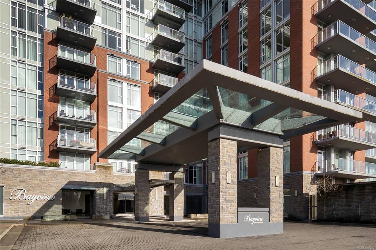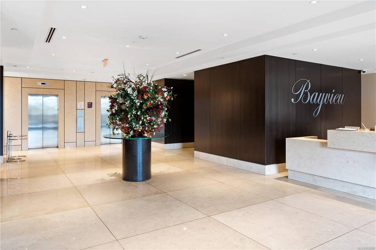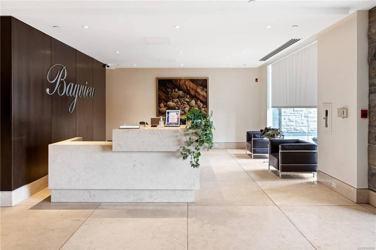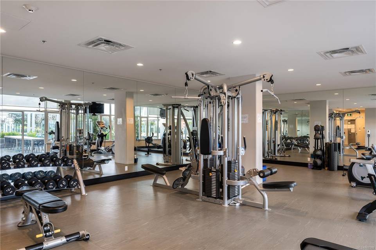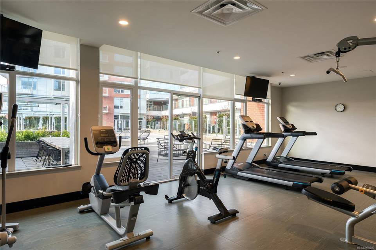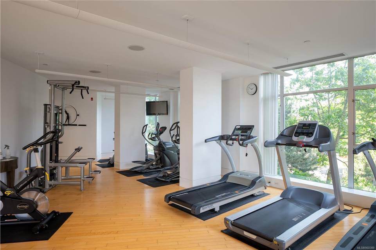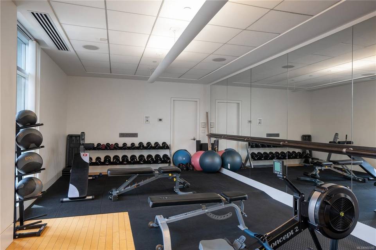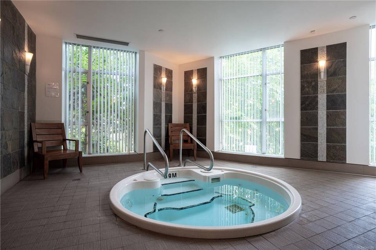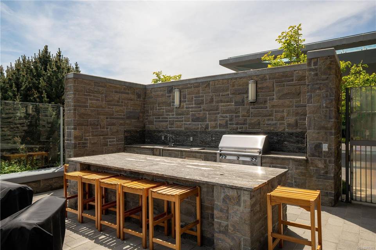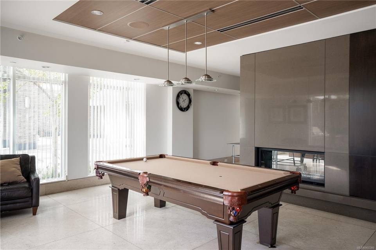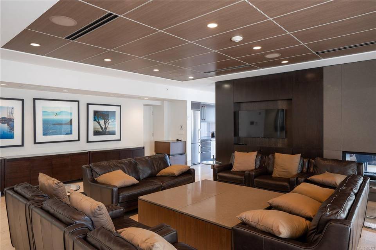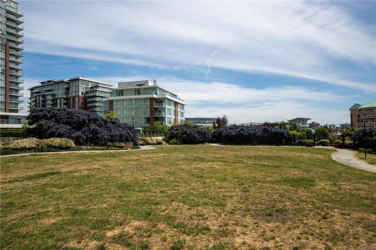

Th3 100 Saghalie Rd #TH3
Victoria, BC V9A0A1, CanadaSale Price
CA$1,280,000
Property Type
Single-Family
Beds
3
Baths
4
Property Description
Welcome to the luxury townhomes at Bayview One. This stunning end unit is one of only 6 townhomes in the complex. As you step into the home, the open-concept design seamlessly connects the living room, dining area to the gourmet kitchen, creating a perfect living space. The kitchen is equipped with top-of-the-line appliances, custom cabinetry, and luxurious finishes and oversized island. The main level has a generous size laundry room and 2-piece bathroom. Upstairs you will find 3 large bedrooms each with their own ensuite. The spacious primary features a large walk-in closet and eludes tranquility with a spa-like ensuite and a private balcony. Bayview One offers premium amenities such as a fully-equipped gym, owner's lounge, 2 bed guest suite, outdoor BBQ/fire pit area, hot tub/steam room as well as concierge services. TWO parking spots included. Minutes away from downtown Victoria, shopping & an array of top-rated restaurants, this luxury townhome truly has it all! (id:48757)
Agent Information
Property Specifics
Property Type:
Single-Family
Monthly Common Charges:
Yearly Taxes:
Estimated Sq. Foot:
1,880
Lot Size:
2,101 sq. ft.
Price per Sq. Foot:
Building Stories:
N/A
MLS® Number:
960389
Source Status:
Active
Also Listed By:
VIVA: 960389
Amenities
Heat Pump
Forced Air
Electric
Natural Gas
Air Conditioned
Family Oriented
Pets Allowed
Washer
Refrigerator
Stove
Dryer
Parking
Fireplace
Views & Exposures
City View
Location & Transportation
Other Property Information
Summary
General Information
- Structure Type: Row / Townhouse
- Year Built: 2009
- Above Grade Finished Area: 1,728 sq. ft.
- Pets Allowed: Yes
Parking
- Total Parking Spaces: 2
HOA
- Association Name: Proline
- Association Fee: $732.35; Monthly
Interior and Exterior Features
Interior Features
- Living Area: 1,880 sq. ft.
- Total Bedrooms: 3
- Total Bathrooms: 4
- Full Bathrooms: 4
- Fireplace: Yes
- Total Fireplaces: 1
- Appliances: Washer, Refrigerator, Stove, Dryer
Exterior Features
- View: City view
Structure
- Property Attached: Yes
Property Information
Lot Information
- Zoning: Multi-Family
- Lot Size: 2,101 sq. ft.
- Lot Dimensions: 2101
Utilities
- Cooling: Air Conditioned
- Heating: Heat Pump, Forced air, Electric, Natural gas
Community
- Community Features: Family Oriented, Pets Allowed
Estimated Monthly Payments
Monthly Total
$5,556
Monthly Charges
Monthly Taxes
Interest
6.00%
Down Payment
20.00%
Mortgage Calculator
Monthly Mortgage Cost
$4,514
Monthly Charges
Total Monthly Payment
$5,556
Calculation based on:
Price:
$941,176
Charges:
* Additional charges may apply
Similar Listings

The MLS® mark and associated logos identify professional services rendered by REALTOR® members of CREA to effect the purchase, sale and lease of real estate as part of a cooperative selling system. Powered by REALTOR.ca. Copyright 2024 The Canadian Real Estate Association. All rights reserved. The trademarks REALTOR®, REALTORS® and the REALTOR® logo are controlled by CREA and identify real estate professionals who are members of CREA.
Last checked: May 5, 2024, 4:47 AM UTC
