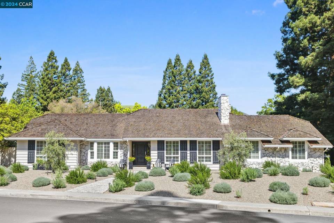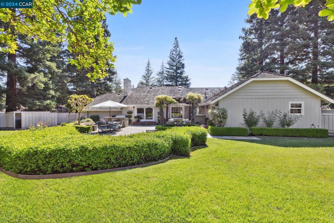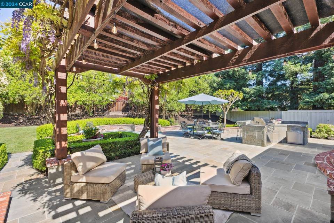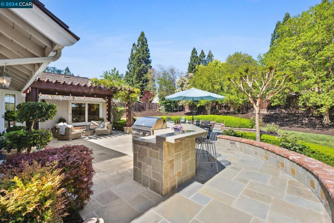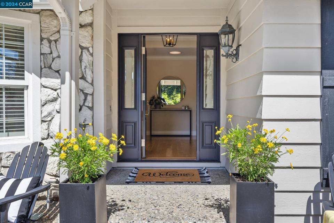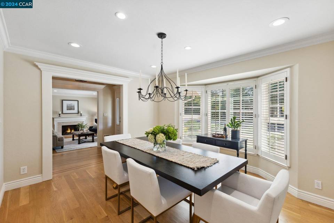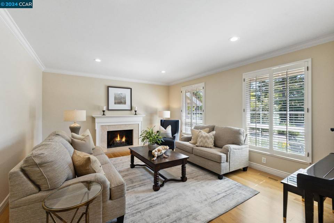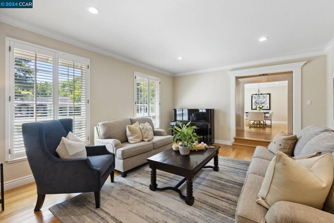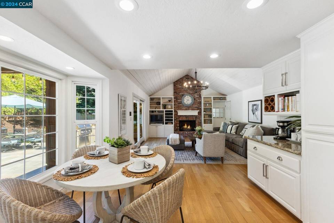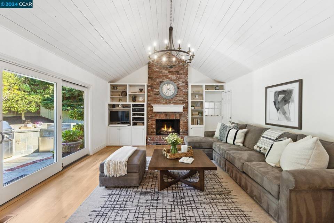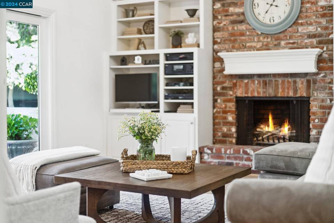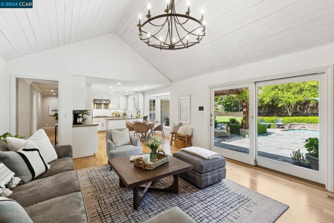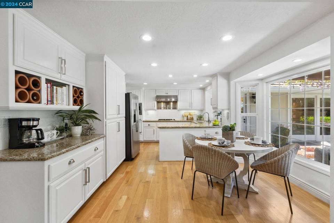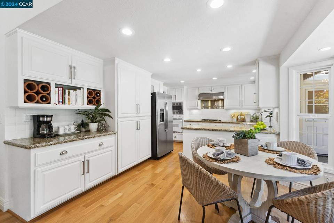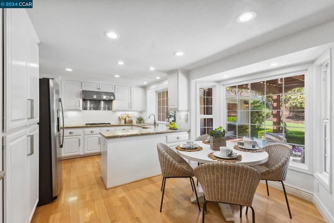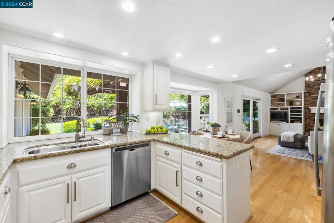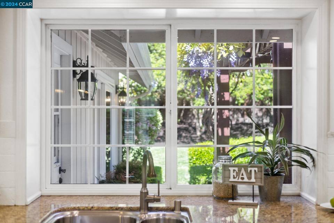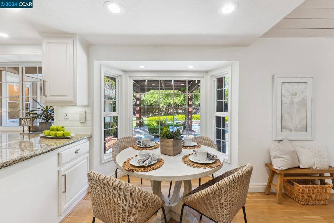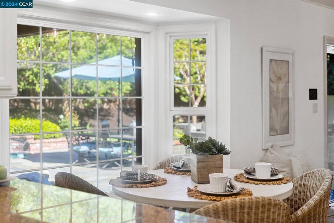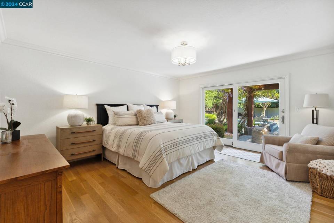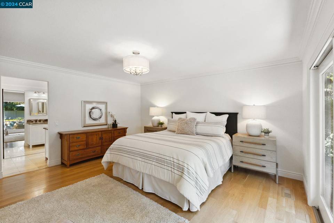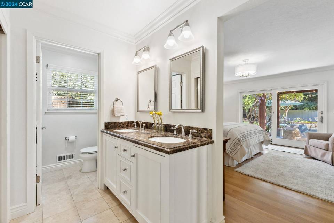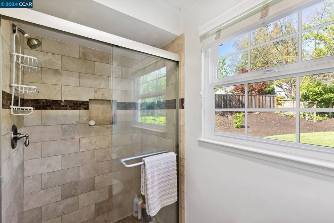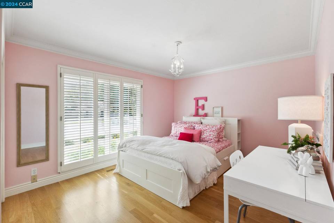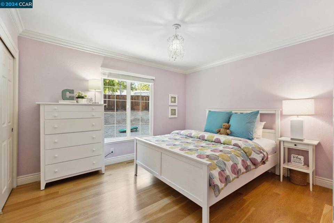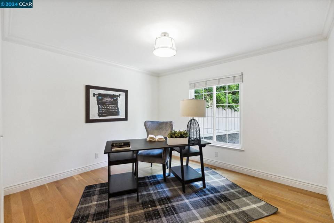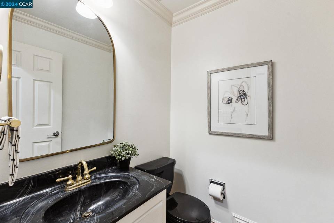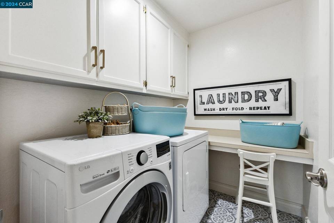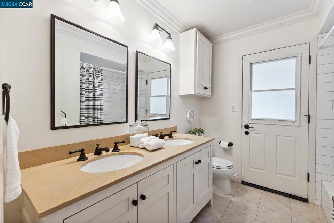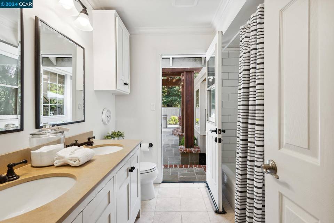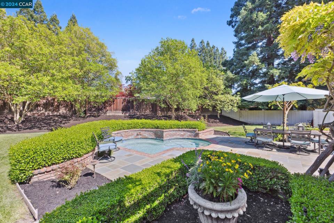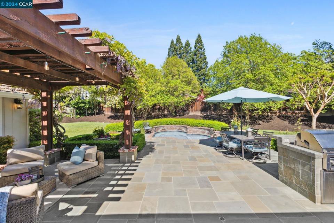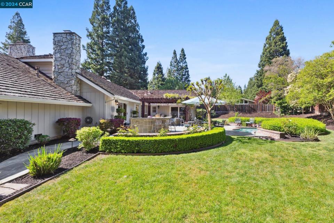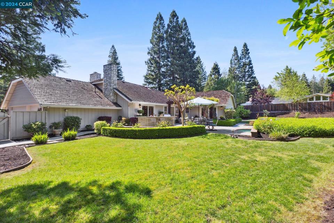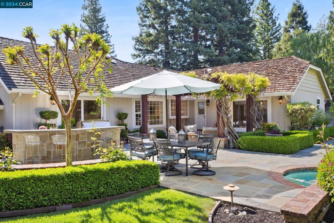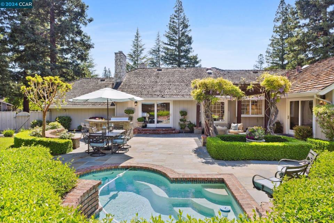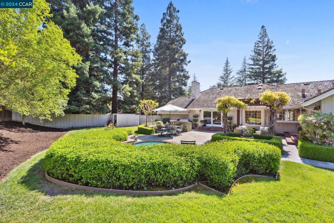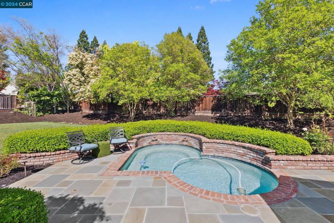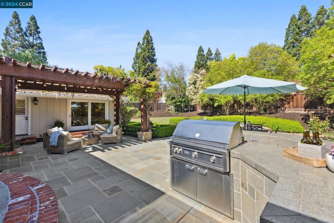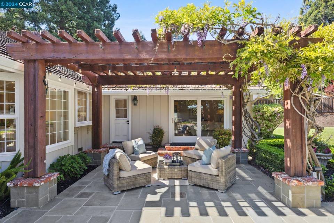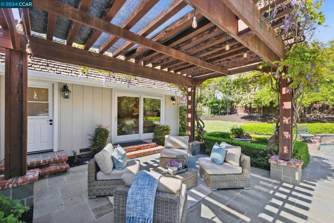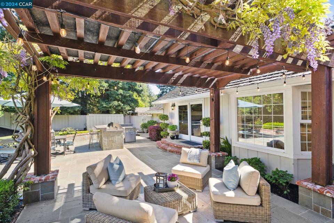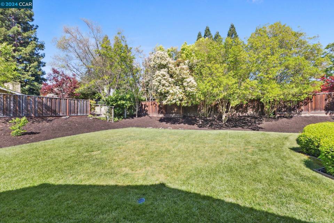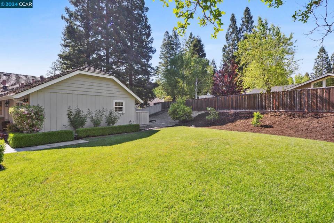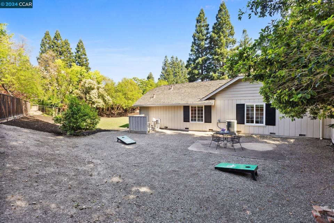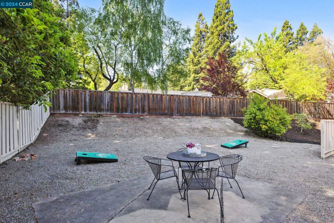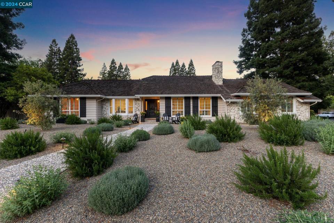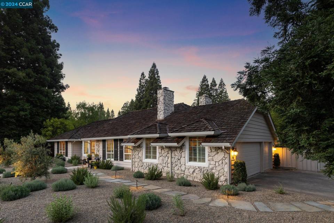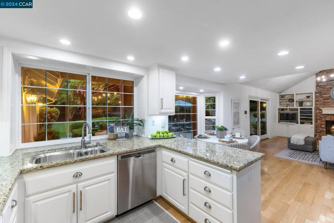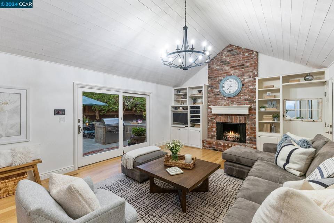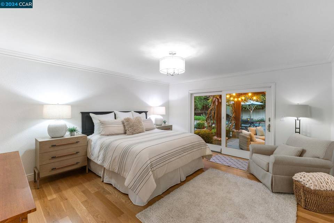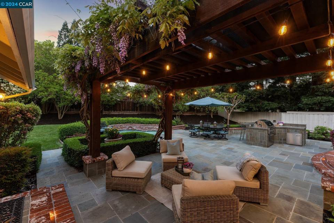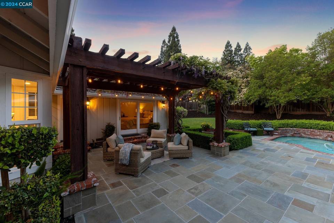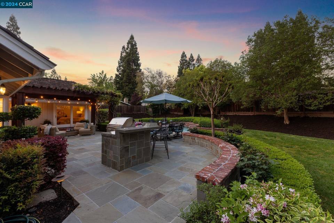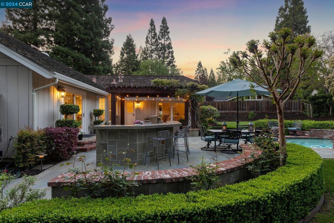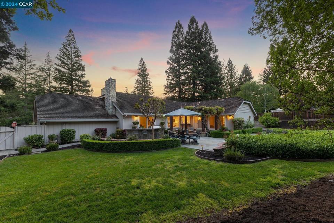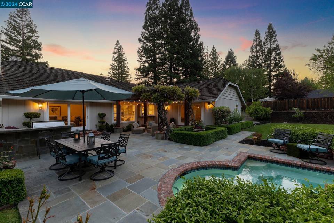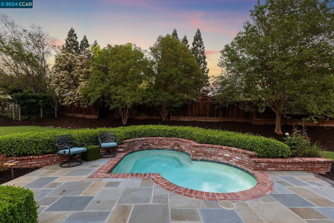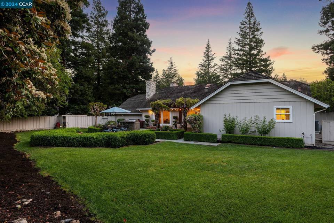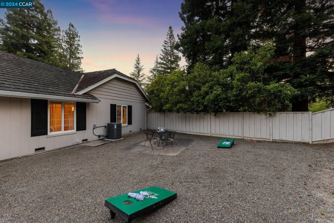

50 Jessica Ct
Alamo, CA 94507
in contract
Sale Price
$2,100,000
Property Type
Single-Family
Beds
4
Full Baths
2
¾ Baths
1
Property Description
Beautiful and charming single-story ranch home located on a generous .40 acre level lot. Situated on a court in the highly desirable Whitegate neighborhood, this 4 bed/2.5 bath home has hardwood flooring throughout, a spacious primary suite, and an open concept kitchen/family room opening to the lovely and private backyard. The family room has a volume wood beam ceiling offering pretty natural light. The front yard has been recently updated with a drought tolerant design, while the backyard has an expansive lawn with a large flagstone patio, outdoor kitchen, Wisteria covered pergola, and heated spa pool with waterfalls. There is also a large side yard which offers many options to accommodate your custom needs/wants. Enjoy many nearby walking trails and Oak Hill park. Minutes to Highway 680/24, downtown Alamo, and all levels of award-winning schools. School bus for elementary and middle school. Close proximity to Walnut Creek and BART. Open Sat/Sun 4/27 and 4/28 from 1-4.
Agent Information


Property Specifics
Property Type:
Single-Family
Monthly Common Charges:
$125
Estimated Sq. Foot:
2,322
Lot Size:
0.40 ac.
Price per Sq. Foot:
$904
Building Stories:
1
MLS ID:
41057139
Source Status:
Pending
Amenities
Formal Dining Room
Breakfast Nook
Updated Kitchen
Forced Air
Central Air
Parking Attached
Parking Int Access From Garage
Brick
Family Room
Gas
Gas Starter
Living Room
Wood Burning
Floor Hardwood
Floor Linoleum
Floor Tile
Dryer
Laundry Room
Washer
Cabinets
Electric
Pool Gas Heat
Pool In Ground
Pool Pool Sweep
Pool Pool/Spa Combo
Pool Outdoor Pool
Dishwasher
Disposal
Gas Range
Microwave
Refrigerator
Parking
Attached Garage
Fireplace
Location & Transportation
Other Property Information
Summary
General Information
- Year Built: 1979
- Architectural Style: Traditional
School
- Elementary School District: San Ramon Valley (925) 552-5500
- High School District: San Ramon Valley (925) 552-5500
Parking
- Total Parking Spaces: 3
- Parking Features: Parking Attached, Parking Int Access From Garage
- Garage: Yes
- Attached Garage: Yes
- Garage Spaces: 3
HOA
- Association: Yes
- Association Name: 1500
- Association Phone: (925) 743-3080
- Association Fee: $1,500.00; Annually
- Association Fee Includes: Management Fee, Reserves
Interior and Exterior Features
Interior Features
- Interior Features: Formal Dining Room, Breakfast Nook, Counter - Solid Surface, Eat-in Kitchen, Updated Kitchen
- Living Area: 2,322
- Total Bedrooms: 4
- Total Bathrooms: 3
- Full Bathrooms: 2
- Three-Quarter Bathrooms: 1
- Fireplace: Brick, Family Room, Gas, Gas Starter, Living Room, Wood Burning
- Flooring: Floor Hardwood, Floor Linoleum, Floor Tile
- Appliances: Dishwasher, Disposal, Gas Range, Microwave, Refrigerator, Dryer, Washer
- Laundry Features: Dryer, Laundry Room, Washer, Cabinets, Electric
Exterior Features
- Exterior Features: Backyard, Back Yard, Front Yard, Garden/Play, Side Yard, Sprinklers Automatic, Sprinklers Back, Sprinklers Front, Storage, Landscape Back, Landscape Front, Yard Space
- Roof: Roof Wood
Pool/Spa
- Pool Private: Yes
- Pool Features: Pool Gas Heat, Pool In Ground, Pool Pool Sweep, Pool Pool/Spa Combo, Pool Outdoor Pool
Structure
- Stories: 1
- Property Condition: Property Condition Existing
- Construction Materials: Stone, Wood Siding
Property Information
Lot Information
- Lot Features: Court, Front Yard, Landscape Back, Landscape Front
- Lots: 1
- Buildings: 1
- Lot Size: 0.40 ac.
Utilities
- Cooling: Central Air
- Heating: Forced Air
- Water Source: Water Source Public
- Sewer: Sewer Public Sewer
Community
- Association Amenities: Greenbelt, Trail(s)
Estimated Monthly Payments
Monthly Total
$10,197
Monthly Charges
$125
Monthly Taxes
N/A
Interest
6.00%
Down Payment
20.00%
Mortgage Calculator
Monthly Mortgage Cost
$10,072
Monthly Charges
$125
Total Monthly Payment
$10,197
Calculation based on:
Price:
$2,100,000
Charges:
$125
* Additional charges may apply
Similar Listings

Listing information provided by the Bay East Association of REALTORS® MLS and the Contra Costa Association of REALTORS®. All information is deemed reliable but not guaranteed. Copyright 2024 Bay East Association of REALTORS® and Contra Costa Association of REALTORS®. All rights reserved.
Last checked: May 4, 2024, 9:36 PM UTC
