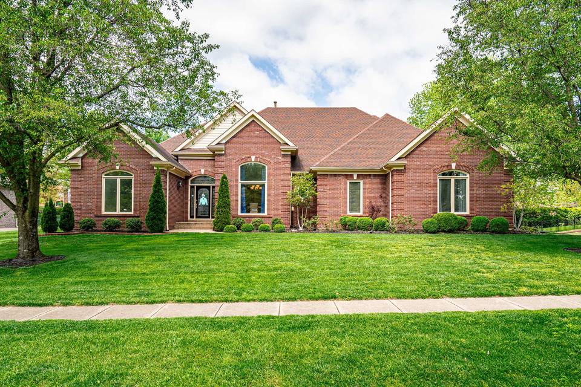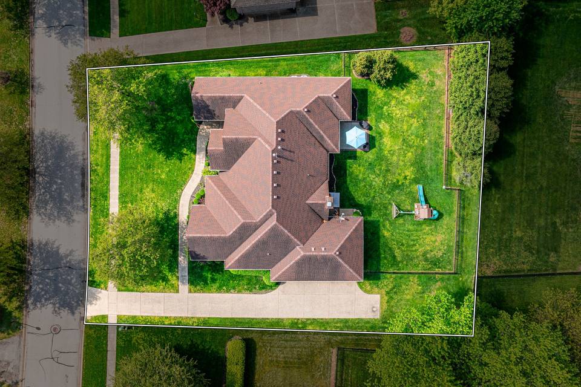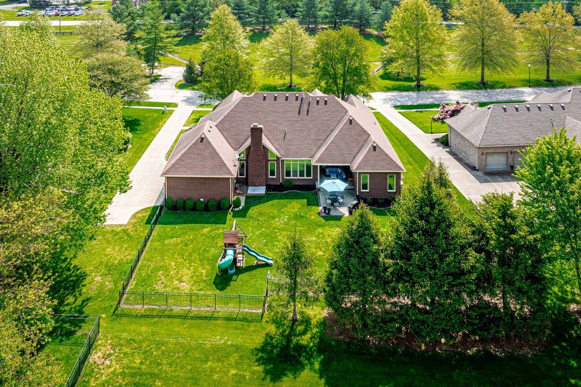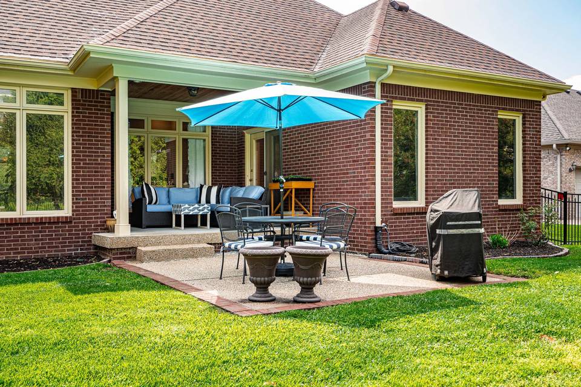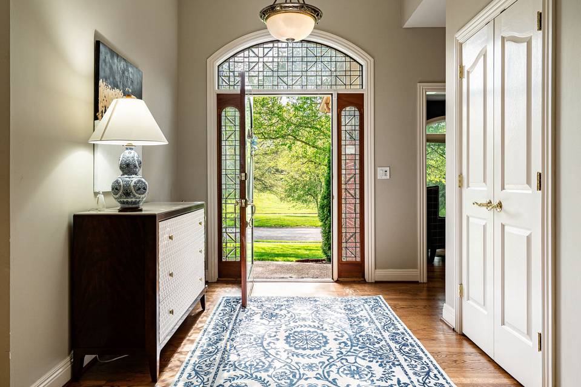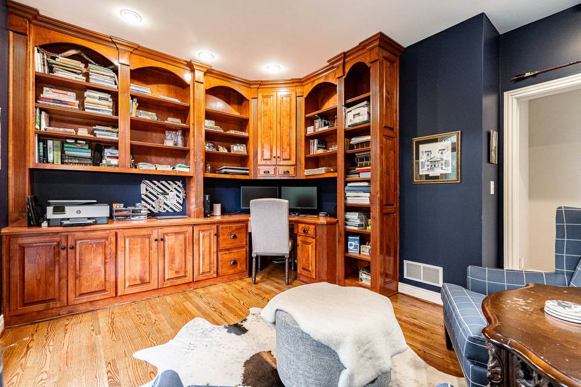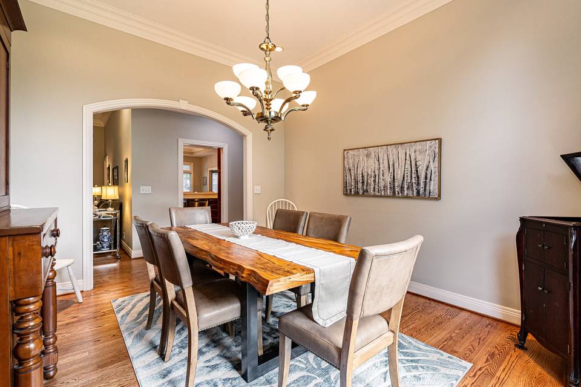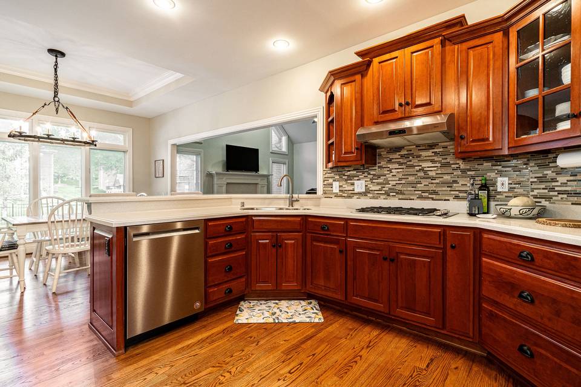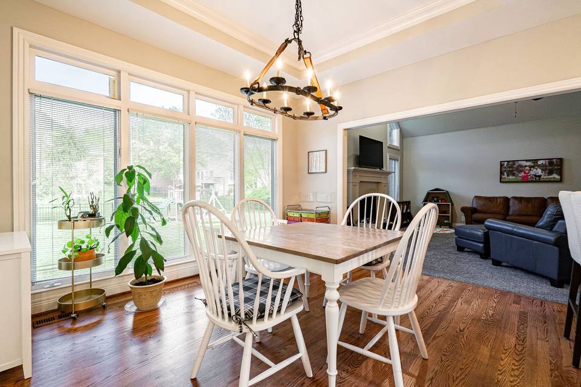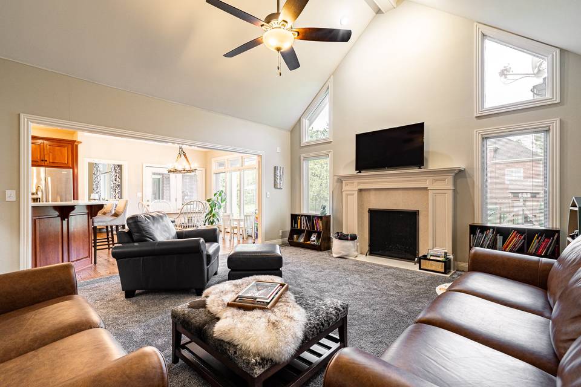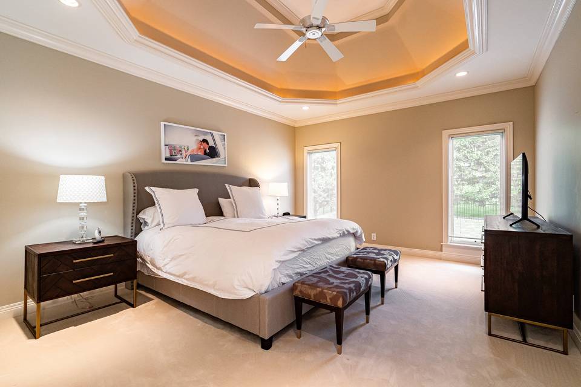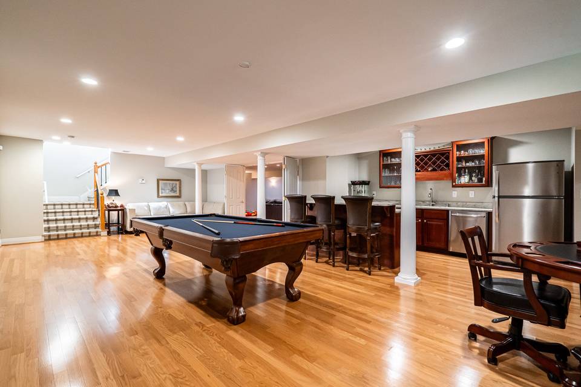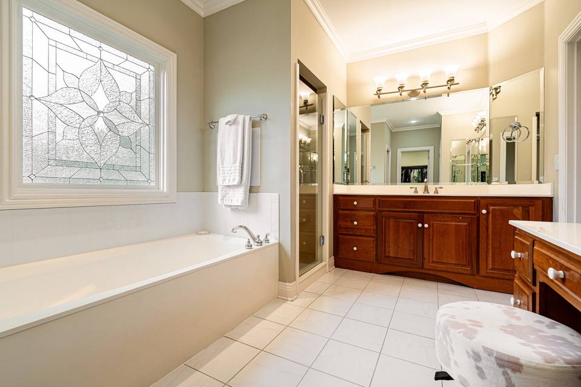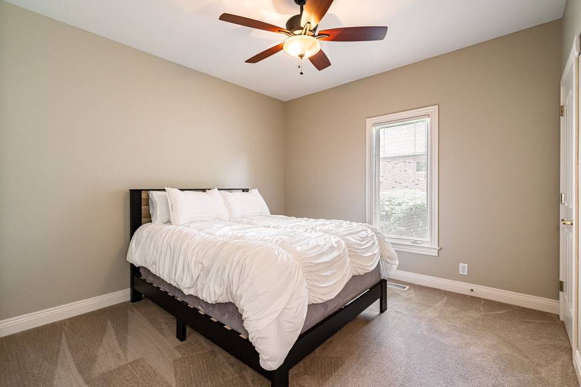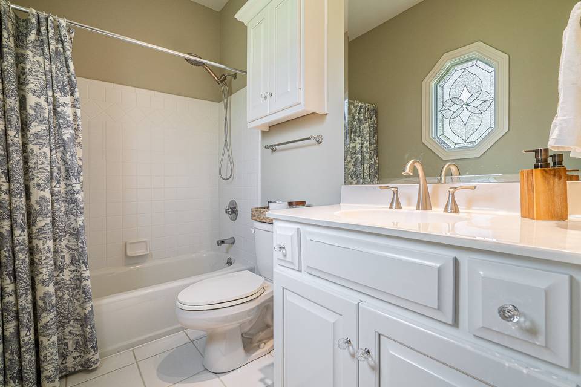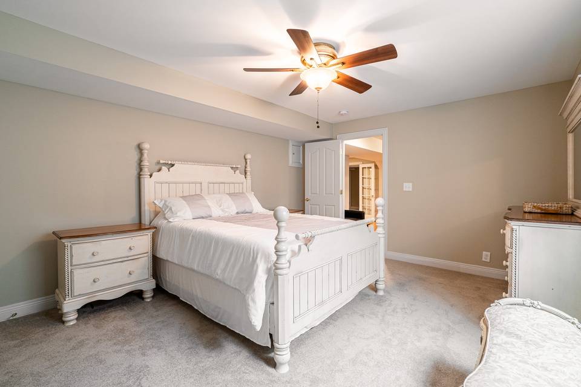

3006 Albrecht Dr
Prospect, KY 40059
in contract
Sale Price
$750,000
Property Type
Single-Family
Beds
6
Full Baths
4
½ Baths
1
Property Description
Discover a coastal vibe with rich wood accents in this expansive 6-bedroom, 4.5-bathroom ranch-style home spanning 6,308 square feet. The property boasts a backyard patio and BBQ area, along with a 2-car garage and ample non-garage parking space.
Seamlessly blending indoor and outdoor living, the main level features an abundance of natural light throughout. The kitchen opens to the family room and exterior patio, accessible through the primary suite or kitchen. The primary suite on the main level includes a spacious bath and a massive walk-in closet with ample storage. Additionally, the main level offers a dining room, an ensuite bedroom, and two bedrooms with an adjoining bathroom.
Venture downstairs to the basement and curate the ultimate entertainment space. Equipped with two bedrooms, a full bath, a theatre room, a home office, and an exquisite bar and game room, this basement is designed for relaxation and enjoyment.
This property provides privacy within a community setting, offering an incredible opportunity to own a beautifully designed home in Hillcrest. The neighborhood boasts several amenities, including a clubhouse, pool, events, and tennis/pickleball courts. Additionally, it is within close proximity to private school options within the Oldham County School District.
Seamlessly blending indoor and outdoor living, the main level features an abundance of natural light throughout. The kitchen opens to the family room and exterior patio, accessible through the primary suite or kitchen. The primary suite on the main level includes a spacious bath and a massive walk-in closet with ample storage. Additionally, the main level offers a dining room, an ensuite bedroom, and two bedrooms with an adjoining bathroom.
Venture downstairs to the basement and curate the ultimate entertainment space. Equipped with two bedrooms, a full bath, a theatre room, a home office, and an exquisite bar and game room, this basement is designed for relaxation and enjoyment.
This property provides privacy within a community setting, offering an incredible opportunity to own a beautifully designed home in Hillcrest. The neighborhood boasts several amenities, including a clubhouse, pool, events, and tennis/pickleball courts. Additionally, it is within close proximity to private school options within the Oldham County School District.
Agent Information

Property Specifics
Property Type:
Single-Family
Monthly Common Charges:
$122
Estimated Sq. Foot:
6,403
Lot Size:
0.44 ac.
Price per Sq. Foot:
$117
Building Stories:
1
MLS ID:
1659136
Source Status:
Pending
Also Listed By:
connectagency: a0UXX00000000PB2AY
Amenities
Forced Air
Natural Gas
Central Air
Attached
Finished
Basement
Parking
Attached Garage
Location & Transportation
Other Property Information
Summary
General Information
- Year Built: 1998
- Above Grade Finished Area: 3,353
School
- MLS Area Major: 20-Oldham County N171
Parking
- Total Parking Spaces: 3
- Parking Features: Attached
- Garage: Yes
- Attached Garage: Yes
- Garage Spaces: 3
HOA
- Association: Yes
- Association Fee: $1,460.00; Annually
- Association Fee 2: Annually
Interior and Exterior Features
Interior Features
- Living Area: 6,403 sq. ft.; source: Appraiser
- Total Bedrooms: 6
- Total Bathrooms: 5
- Full Bathrooms: 4
- Half Bathrooms: 1
- Total Fireplaces: 1
Exterior Features
- Exterior Features: Patio, Porch, Tennis Court
- Roof: Shingle
Structure
- Stories: 1
- Construction Materials: Brk/Ven
- Basement: Finished
Property Information
Lot Information
- Lot Features: Level
- Lot Size: 0.44 ac.
Utilities
- Utilities: {"Fuel:Natural": true, "Public Sewer": true, "Public Water": true, "Electricity Connected": true}
- Cooling: Central Air
- Heating: Forced Air, Natural Gas
Community
- Association Amenities: Pool, Clubhouse, Playground
Estimated Monthly Payments
Monthly Total
$3,719
Monthly Charges
$122
Monthly Taxes
N/A
Interest
6.00%
Down Payment
20.00%
Mortgage Calculator
Monthly Mortgage Cost
$3,597
Monthly Charges
$122
Total Monthly Payment
$3,719
Calculation based on:
Price:
$750,000
Charges:
$122
* Additional charges may apply
Similar Listings

Based on information from Greater Louisville Association of REALTORS. All data, including all measurements and calculations of area, is obtained from various sources and has not been, and will not be, verified by broker or MLS. All information should be independently reviewed and verified for accuracy. Copyright 2024 Greater Louisville Association of REALTORS. All rights reserved.
Last checked: May 13, 2024, 6:16 AM UTC
