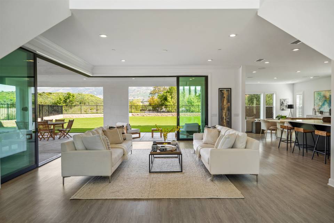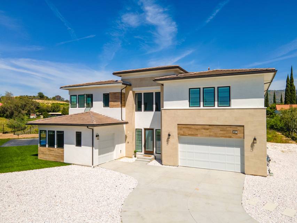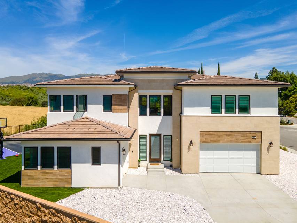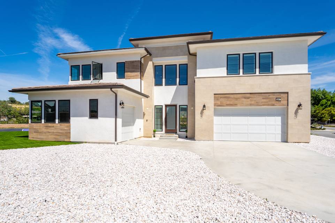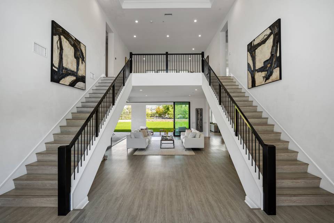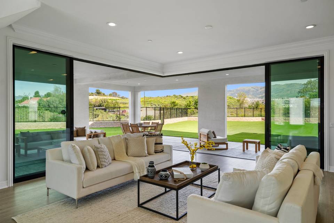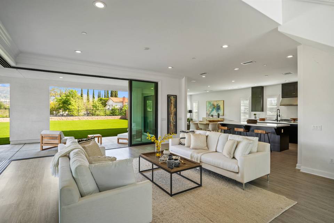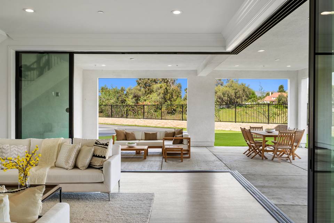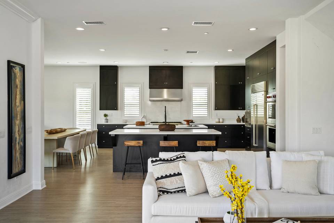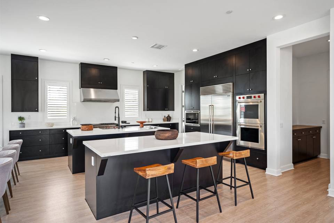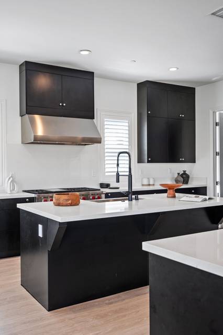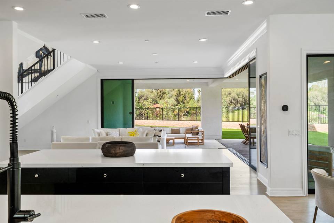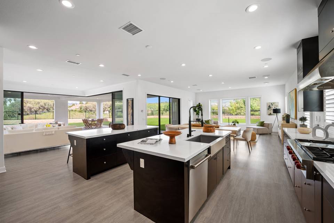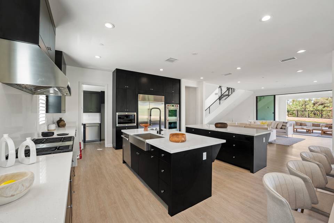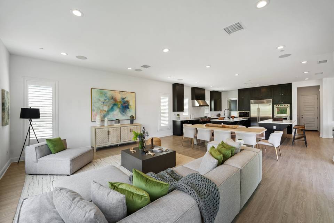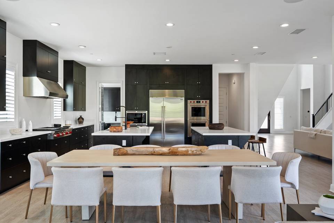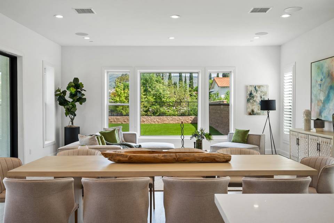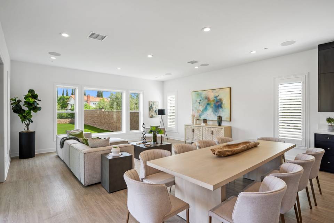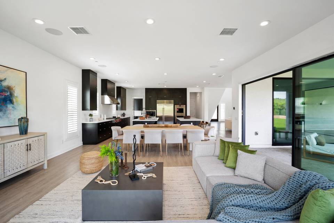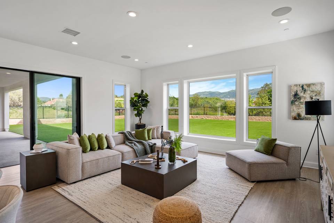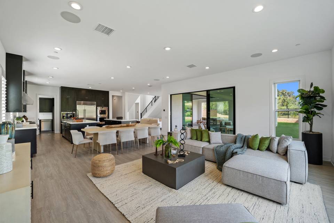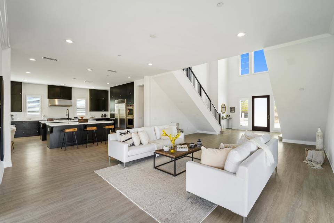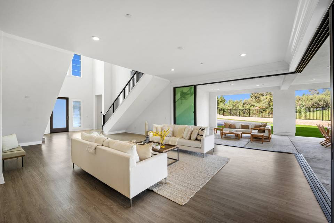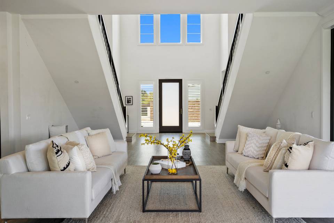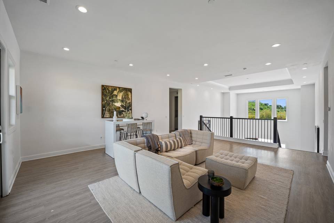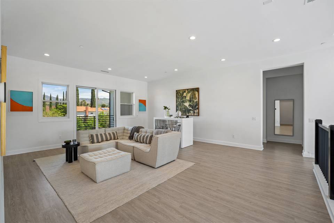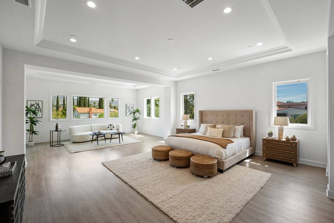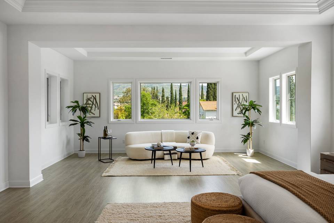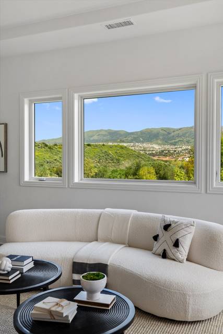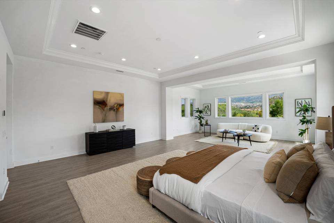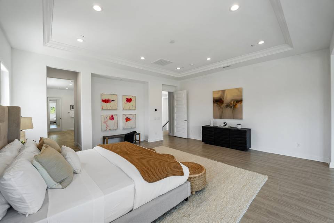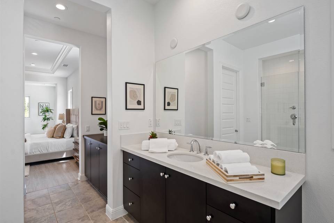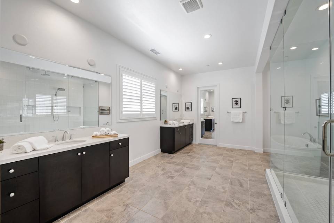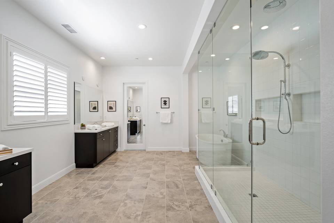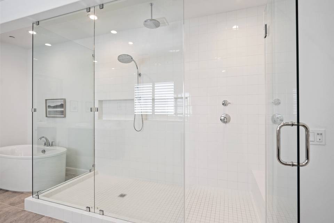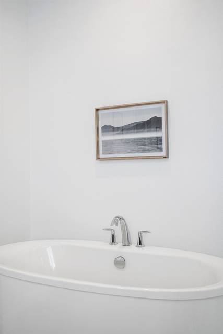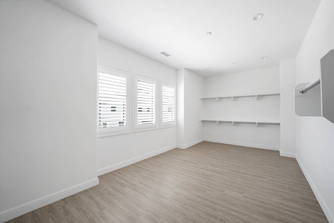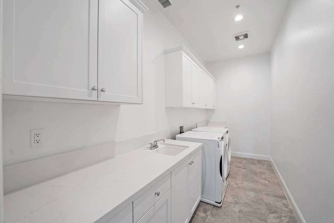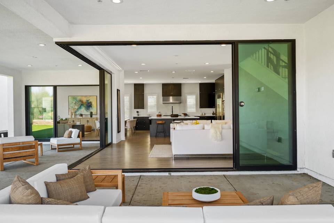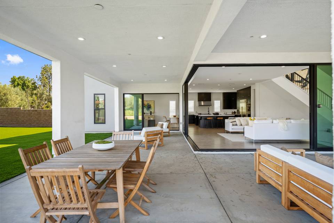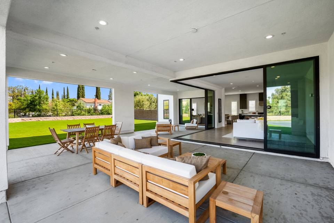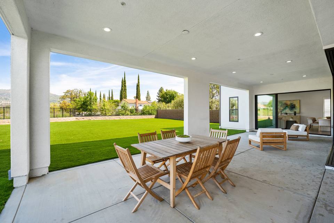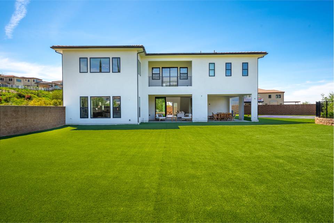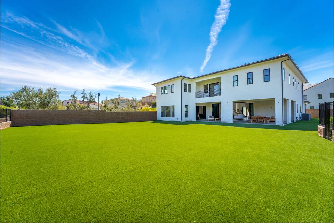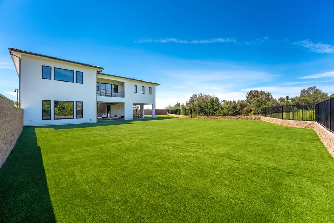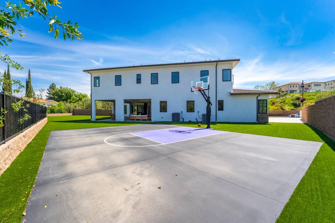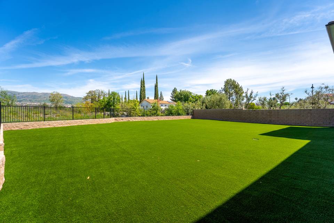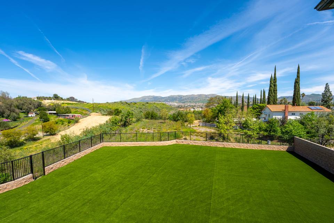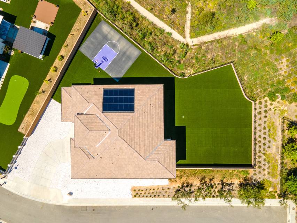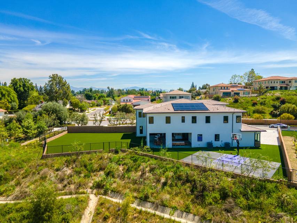

10615 Wood Briar Ct
Chatsworth, CA 91311Sale Price
$2,795,000
Property Type
Single-Family
Beds
5
Baths
6
Property Description
Tucked away on a cul-de-sac, this contemporary masterpiece offers a harmonious blend of luxury, design, and space on a grand scale. Boasting an expansive 1-acre lot, this property invites you to experience the epitome of modern SoCal indoor/outdoor living. Step into the grand entrance and be greeted by dramatic dual staircases, setting the tone for the luxurious ambiance that awaits. Every detail of this home has been meticulously crafted to exude sophistication and style. Indulge your culinary passions in the designer kitchen, featuring two expansive islands, premium appliances, and sleek finishes—all seamlessly integrated into an open floorplan that's perfect for entertaining. Walls of glass open to the sprawling backyard with sport court and covered patio that beckon you to dine alfresco and unwind in style. Escape to your own private sanctuary on the second level, where the spacious primary suite and spa-like ensuite bathroom are designed for ultimate relaxation and rejuvenation. Ideally located near the area’s best dining, entertainment and shopping at The Vineyards, this property that captures the true essence of modern luxury.
Agent Information

Licensed Real Estate Salesperson
(310) 986-1325
brandon.winslow@theagencyre.com
License: California DRE #02062076
The Agency

Estates Agent
(818) 379-7783
andre.warren@theagencyre.com
License: California DRE #02053004
The Agency
Property Specifics
Property Type:
Single-Family
Estimated Sq. Foot:
5,530
Lot Size:
1.09 ac.
Price per Sq. Foot:
$505
Building Stories:
N/A
MLS ID:
24-384141
Source Status:
Active
Also Listed By:
connectagency: a0UXX00000000Km2AI
Amenities
2 Staircases
Air Conditioning
Microwave
Dryer
Washer
Solar Panels
Refrigerator
Range/Oven
Dishwasher
Engineered Hardwood
On Upper Level
Laundry Area
Parking
Views & Exposures
Hills
Location & Transportation
Other Property Information
Summary
General Information
- Year Built: 2021
- Year Built Source: Vendor Enhanced
- Architectural Style: Contemporary
Parking
- Total Parking Spaces: 3
- Parking Features: Garage - 3 Car
- Garage: Yes
- Garage Spaces: 3
HOA
- Association Fee: Monthly
Interior and Exterior Features
Interior Features
- Interior Features: 2 Staircases
- Living Area: 5,530 sq. ft.; source: Other
- Total Bedrooms: 5
- Full Bathrooms: 6
- Flooring: Engineered Hardwood
- Laundry Features: On Upper Level, Laundry Area
- Other Equipment: Microwave, Dryer, Washer, Solar Panels, Refrigerator, Range/Oven, Dishwasher
- Furnished: Unfurnished
Exterior Features
- Exterior Features: Sliding Glass Doors
- View: Hills
Pool/Spa
- Pool Features: None
- Spa: None
Property Information
Lot Information
- Zoning: LARE40
- Lot Size: 1.09 ac.; source: Vendor Enhanced
Utilities
- Cooling: Air Conditioning
Estimated Monthly Payments
Monthly Total
$13,406
Monthly Taxes
N/A
Interest
6.00%
Down Payment
20.00%
Mortgage Calculator
Monthly Mortgage Cost
$13,406
Monthly Charges
$0
Total Monthly Payment
$13,406
Calculation based on:
Price:
$2,795,000
Charges:
$0
* Additional charges may apply
Similar Listings

Listing information provided by the Combined LA/Westside Multiple Listing Service, Inc.. All information is deemed reliable but not guaranteed. Copyright 2024 Combined LA/Westside Multiple Listing Service, Inc., Los Angeles, California. All rights reserved.
Last checked: May 5, 2024, 1:32 PM UTC
