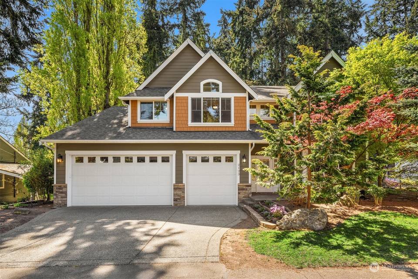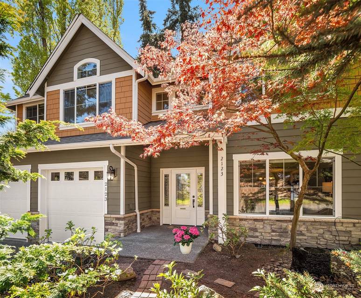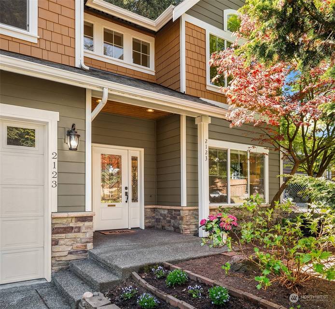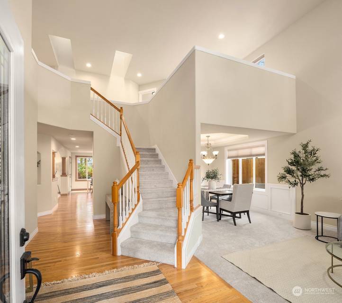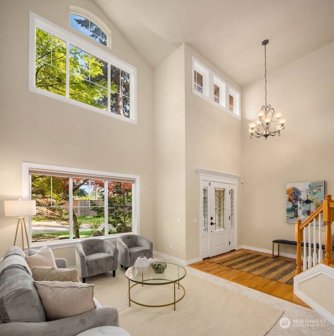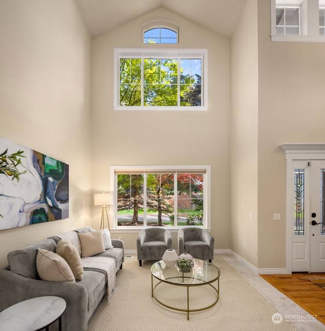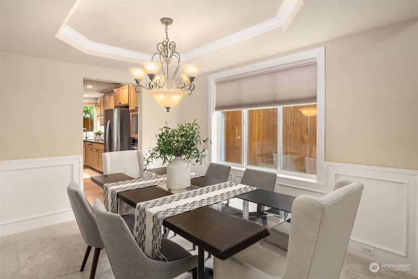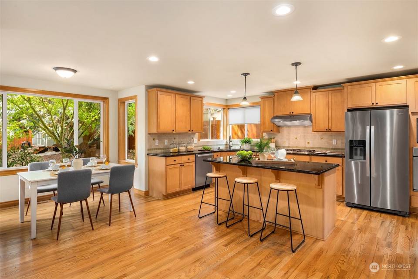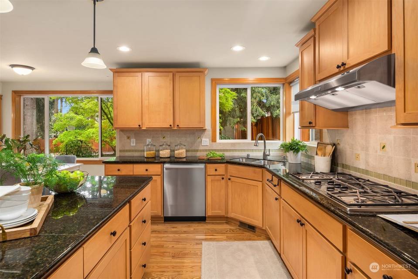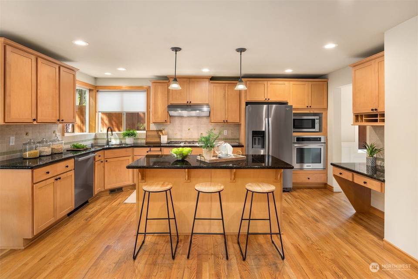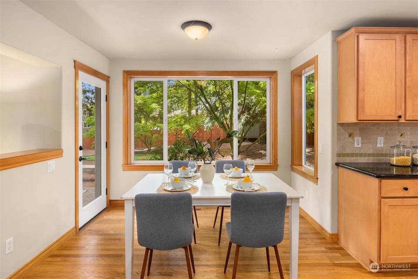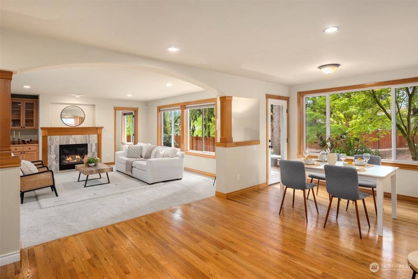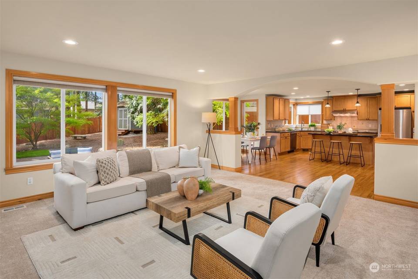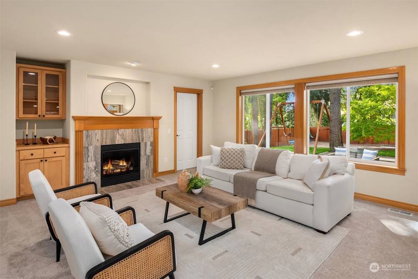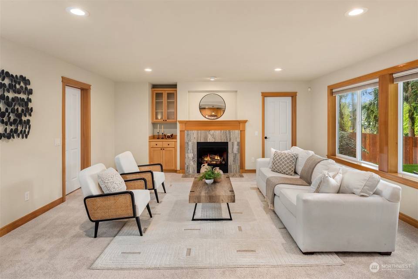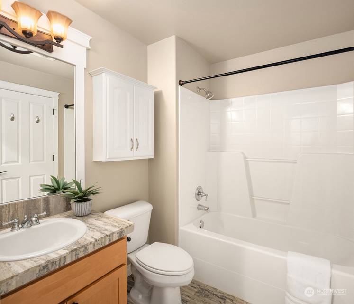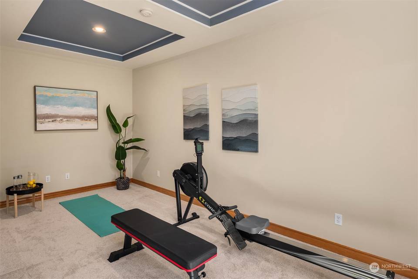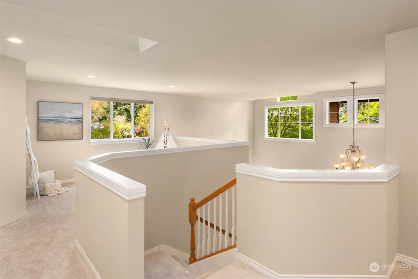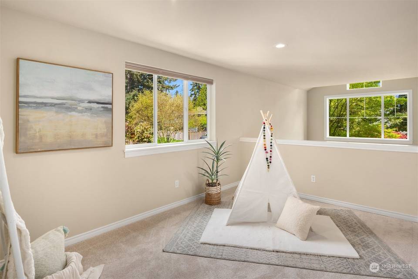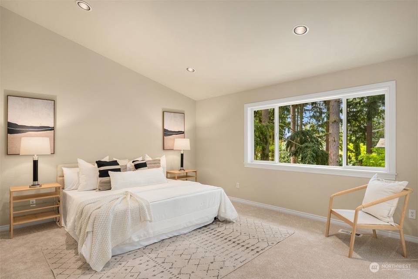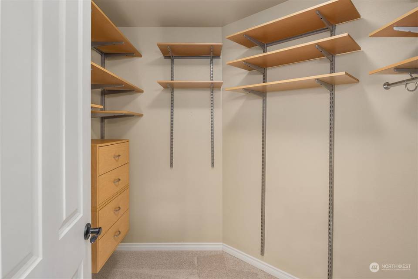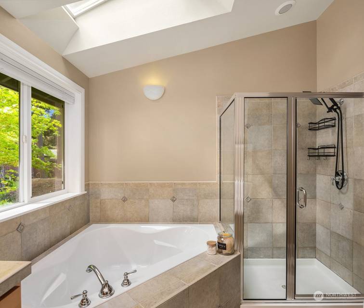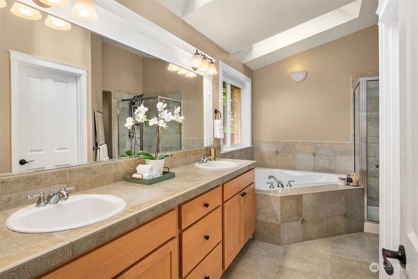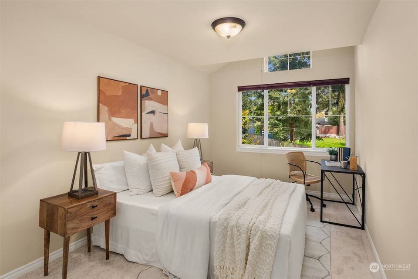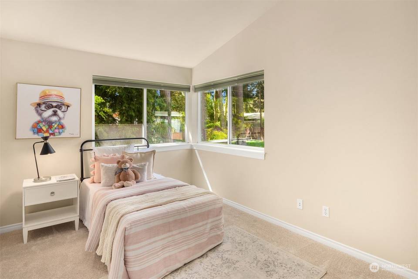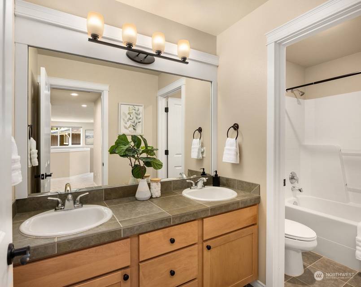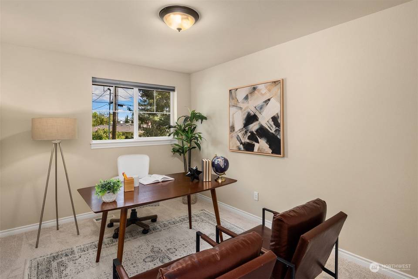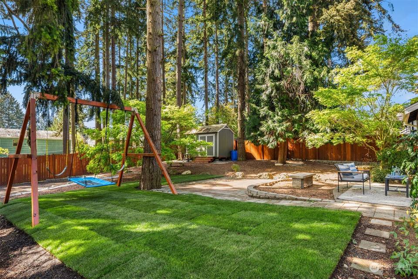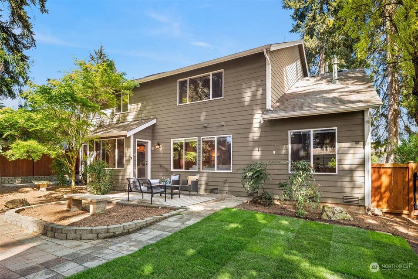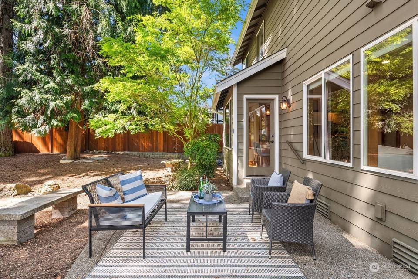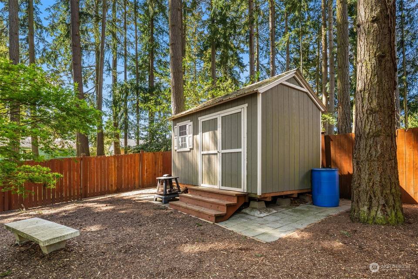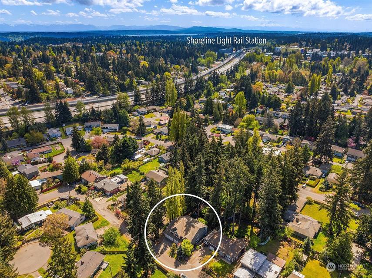

2123 N 161st Place
Shoreline, WA 98133
in contract
Sale Price
$1,199,999
Property Type
Single-Family
Beds
4
Baths
3
Property Description
Welcome to this spacious 2920 sq ft sanctuary, where comfort and elegance intertwine seamlessly. With four bedrooms and three bathrooms, including a tranquil primary suite, every corner of this home exudes warmth and sophistication. Step into the inviting living areas, bathed in natural light, and envision memorable gatherings with loved ones. The chef's kitchen, with its modern amenities and stylish design, beckons culinary adventures and shared moments. Outside, the expansive backyard invites you to unwind in nature's embrace or host lively gatherings under the stars. Conveniently located near the new light rail station, urban exploration and relaxation are within easy reach.
Agent Information
Property Specifics
Property Type:
Single-Family
Yearly Taxes:
$10,962
Estimated Sq. Foot:
2,920
Lot Size:
9,085 sq. ft.
Price per Sq. Foot:
$411
Building Stories:
N/A
MLS ID:
2223990
Source Status:
Pending
Amenities
Hardwood
Wall To Wall Carpet
Bath Off Primary
Double Pane/Storm Window
Dining Room
French Doors
High Tech Cabling
Jetted Tub
Loft
Fireplace
Water Heater
Forced Air
Attached Garage
Vinyl
Carpet
Partiallyfenced
Dishwasher(S)
Dryer(S)
Disposal
Microwave(S)
Stove(S)/Range(S)
Washer(S)
Parking
Views & Exposures
Territorial
Location & Transportation
Other Property Information
Summary
General Information
- Year Built: 2007
- Architectural Style: Craftsman
School
- Elementary School: Buyer To Verify
- Middle or Junior School: Buyer To Verify
- High School: Buyer To Verify
Parking
- Total Parking Spaces: 3
- Parking Features: Attached Garage
- Garage: Yes
- Attached Garage: Yes
- Garage Spaces: 3
- Covered Spaces: 3
Interior and Exterior Features
Interior Features
- Interior Features: Hardwood, Wall to Wall Carpet, Bath Off Primary, Double Pane/Storm Window, Dining Room, French Doors, High Tech Cabling, Jetted Tub, Loft, Fireplace, Water Heater
- Living Area: 2,920 sq. ft.
- Total Bedrooms: 4
- Total Bathrooms: 3
- Full Bathrooms: 3
- Fireplace: Yes
- Total Fireplaces: 1
- Flooring: Hardwood, Vinyl, Carpet
- Appliances: Dishwasher(s), Dryer(s), Disposal, Microwave(s), Stove(s)/Range(s), Washer(s)
Exterior Features
- Exterior Features: Cement Planked, Stone, Wood
- Roof: Composition
- View: Territorial
- Security Features: PartiallyFenced
Structure
- Property Condition: Very Good
Property Information
Lot Information
- Lot Features: Paved
- Lot Size: 9,085 sq. ft.
Utilities
- Heating: Forced Air
- Water Source: Public
- Sewer: Sewer Connected
Estimated Monthly Payments
Monthly Total
$6,669
Monthly Taxes
$914
Interest
6.00%
Down Payment
20.00%
Mortgage Calculator
Monthly Mortgage Cost
$5,756
Monthly Charges
$914
Total Monthly Payment
$6,669
Calculation based on:
Price:
$1,199,999
Charges:
$914
* Additional charges may apply
Similar Listings
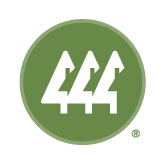
Listing information provided by Northwest Multiple Listing Service (NWMLS). All information is deemed reliable but not guaranteed. Copyright 2024 NWMLS. All rights reserved.
Last checked: May 11, 2024, 10:38 AM UTC

