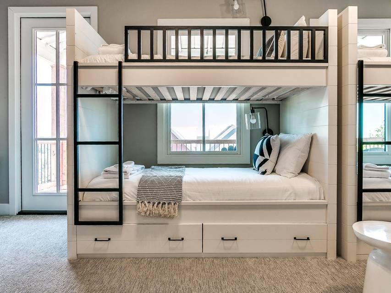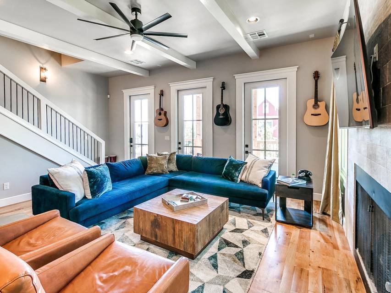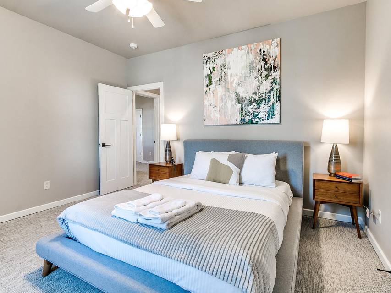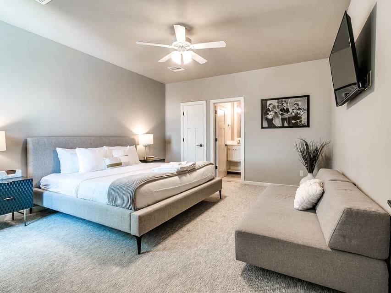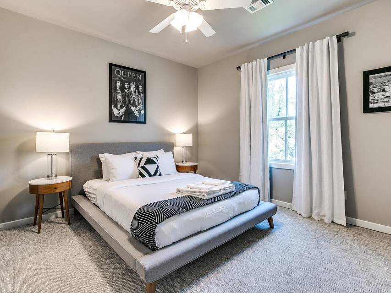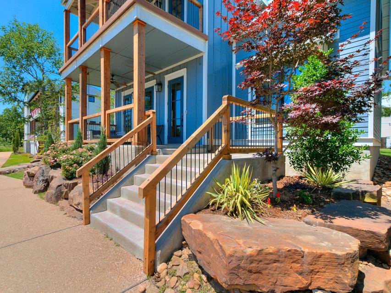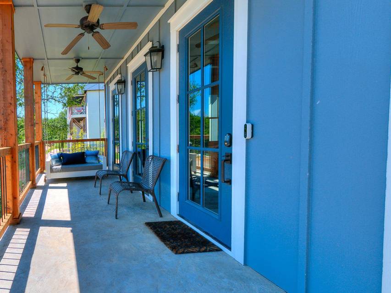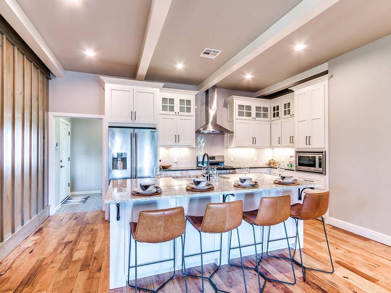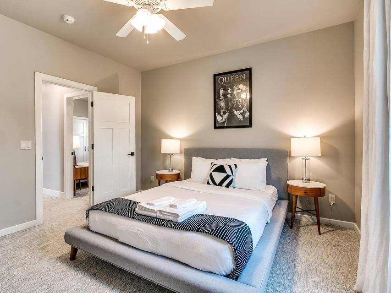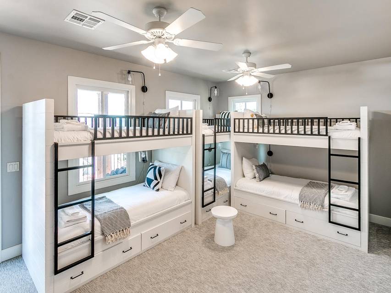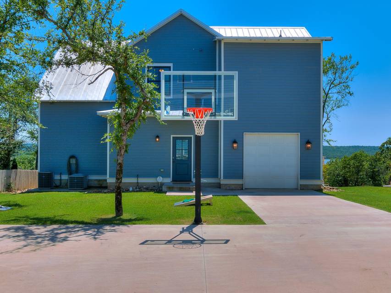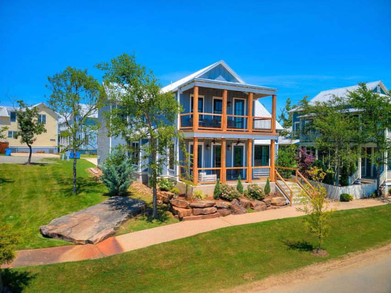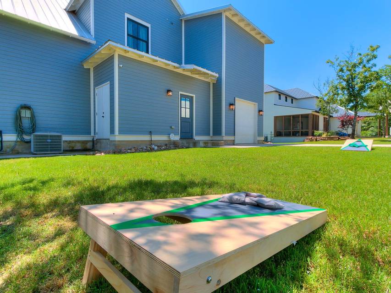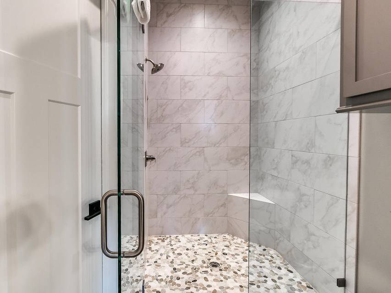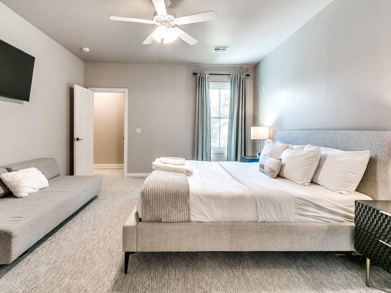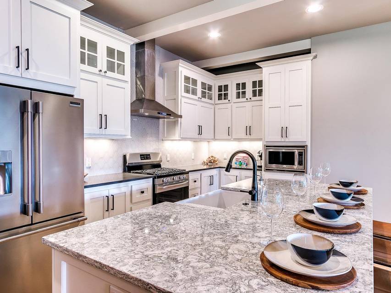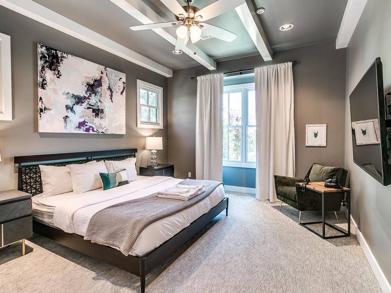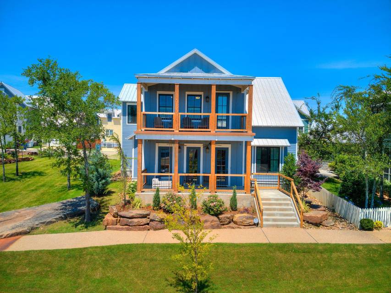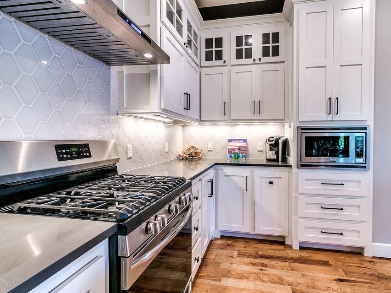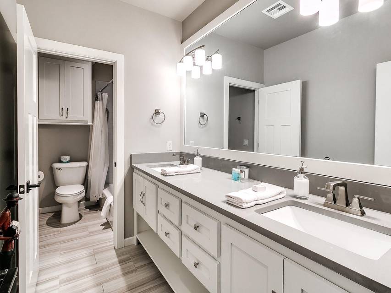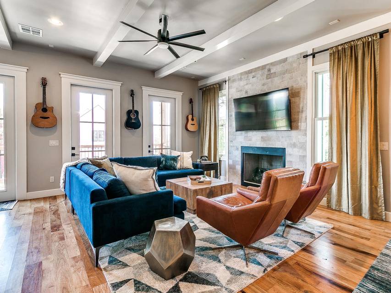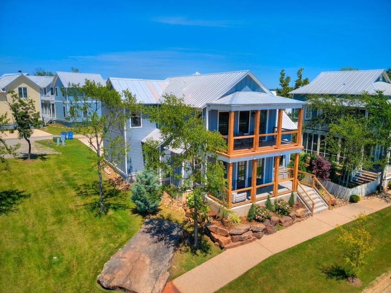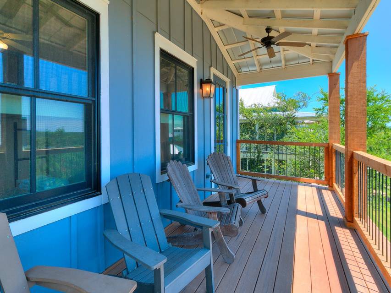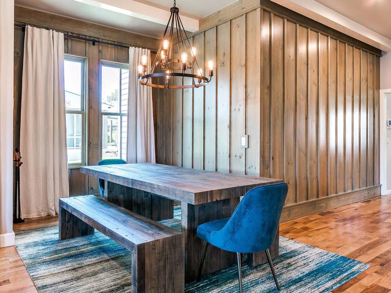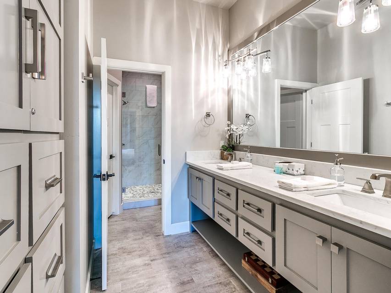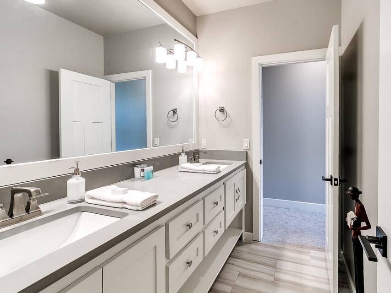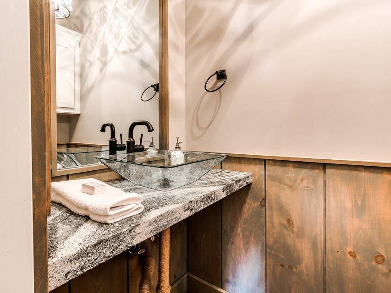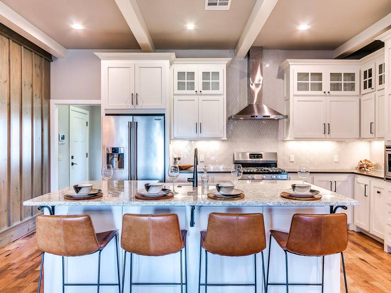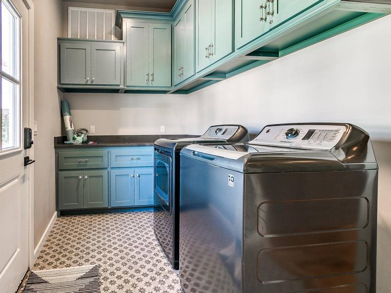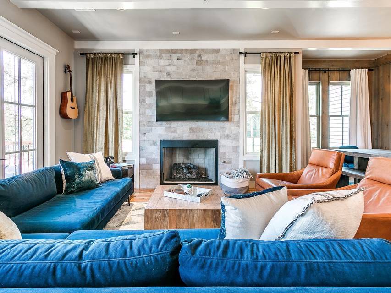

89 Ridgeline Road
Carlton Landing, OK 74432Sale Price
$1,150,000
Property Type
Single-Family
Beds
5
Full Baths
3
½ Baths
1
Property Description
Active Vacation Rental with Partial Lakeviews! This 5 bedroom, 3.5 bath home is perfect for those seeking ample space and comfort, with the added benefit of two master suites! Downstairs, the open layout offers spacious living and storage, with one master suite on the main level. Upstairs, there is an additional master suite, secondary bedroom and a bunk room that sleeps 6! This home is offered fully furnished and already a part of the Lakestay Vacation Rental Program, ensuring a hassle-free move-in experience. Enjoy the convenience of a one-car garage, providing plenty of parking and storage! Just steps from the Tower Court pool, tennis courts and walking trails, 89 Ridgeline is the ideal home for luxury and convenience with lakeviews!
Agent Information
Property Specifics
Property Type:
Single-Family
Monthly Common Charges:
$200
Yearly Taxes:
$995
Estimated Sq. Foot:
2,690
Lot Size:
6,539 sq. ft.
Price per Sq. Foot:
$428
Building Stories:
2
MLS ID:
2414671
Source Status:
Active
Also Listed By:
connectagency: a0UXX00000000Rm2AI, MLSOK: 1077516
Amenities
High Speed Internet
Quartz Counters
Stone Counters
Wired For Data
Ceiling Fan(S)
Programmable Thermostat
Central
Electric
Central Air
Attached
Garage
Garage Faces Rear
Gas Log
Wood Frames
Carpet
Hardwood
Tile
No Safety Shelter
Smoke Detector(S)
Marina
Sidewalks
Beach Access
Dryer
Dishwasher
Gas Water Heater
Oven
Range
Refrigerator
Washer
Parking
Attached Garage
Fireplace
Location & Transportation
Other Property Information
Summary
General Information
- Structure Type: House
- Year Built: 2018
- Year Built Source: Builder
- Architectural Style: Craftsman
School
- Elementary School: Carlton Landing
- High School: Carlton Landing
Parking
- Total Parking Spaces: 1
- Parking Features: Attached, Garage, Garage Faces Rear
- Garage: Yes
- Attached Garage: Yes
- Garage Spaces: 1
HOA
- Association: Yes
- Association Fee: $200.00; Monthly
Interior and Exterior Features
Interior Features
- Interior Features: High Speed Internet, Quartz Counters, Stone Counters, Wired for Data, Ceiling Fan(s), Programmable Thermostat
- Living Area: 2,690 sq. ft.; source: Appraiser
- Total Bedrooms: 5
- Total Bathrooms: 4
- Full Bathrooms: 3
- Half Bathrooms: 1
- Fireplace: Gas Log
- Total Fireplaces: 1
- Flooring: Carpet, Hardwood, Tile
- Appliances: Dryer, Dishwasher, Gas Water Heater, Oven, Range, Refrigerator, Washer
Exterior Features
- Exterior Features: Sprinkler/Irrigation, Landscaping
- Roof: Metal
- Window Features: Wood Frames
- Security Features: No Safety Shelter, Smoke Detector(s)
Pool/Spa
- Pool Features: None
Structure
- Building Area: 2,690 ; source: Appraiser
- Stories: 2
- Levels: Two
- Construction Materials: HardiPlank Type, Wood Frame
- Foundation Details: Slab
- Other Structures: None
Property Information
Lot Information
- Lot Features: Greenbelt
- Lot Size: 6,539 sq. ft.
- Water Body Name: Eufaula Lake
- Waterfront: Beach Access
Utilities
- Utilities: Electricity Available, Natural Gas Available, Water Available
- Cooling: Central Air
- Heating: Central, Electric
- Water Source: Private, Rural
- Sewer: Lagoon
Community
- Association Amenities: Guard, Trail(s)
- Community Features: Marina, Sidewalks
Estimated Monthly Payments
Monthly Total
$5,799
Monthly Charges
$200
Monthly Taxes
$83
Interest
6.00%
Down Payment
20.00%
Mortgage Calculator
Monthly Mortgage Cost
$5,516
Monthly Charges
$283
Total Monthly Payment
$5,799
Calculation based on:
Price:
$1,150,000
Charges:
$283
* Additional charges may apply
Similar Listings
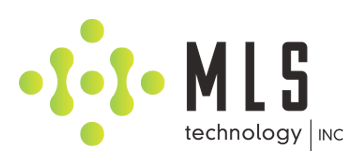
Listing information provided by the MLS Technology, Inc. and Greater Tulsa Association of REALTORS®. All information is deemed reliable but not guaranteed. Copyright 2024 MLS Technology, Inc.
Last checked: May 11, 2024, 9:05 PM UTC
