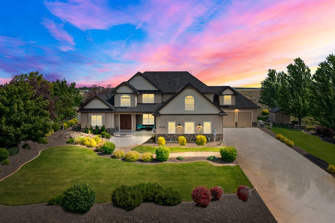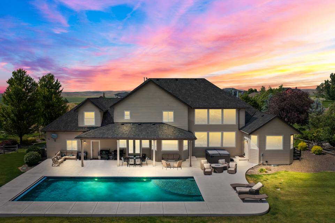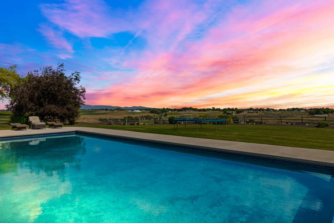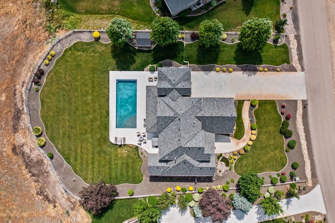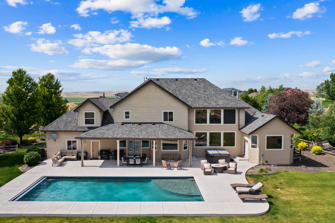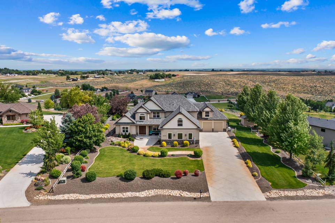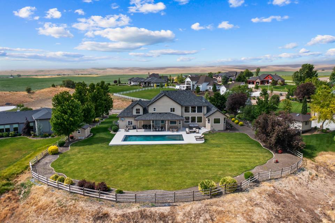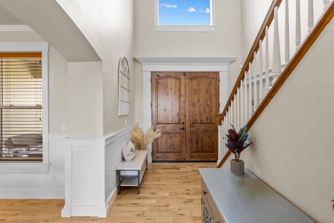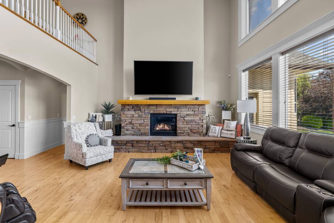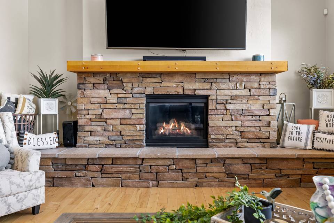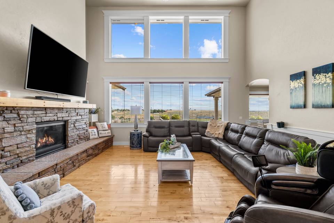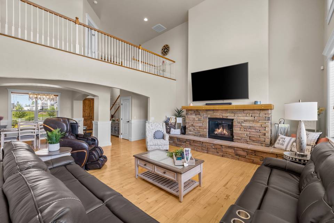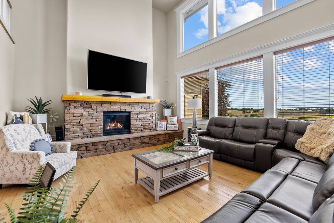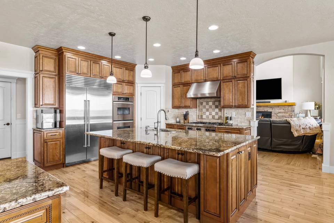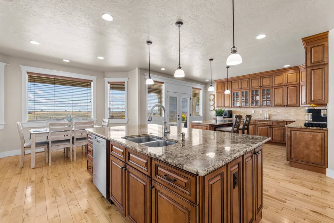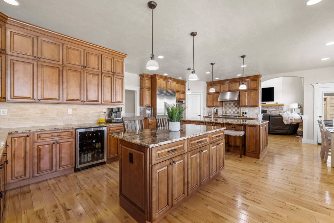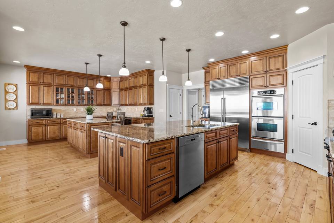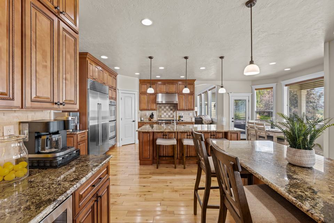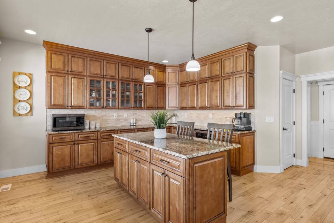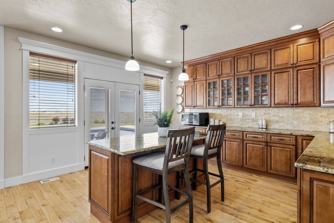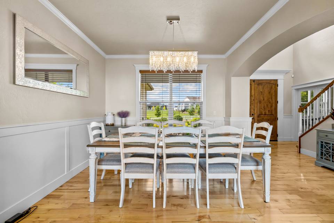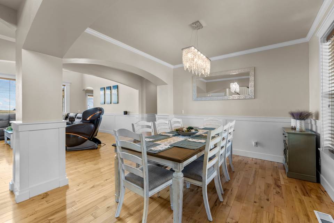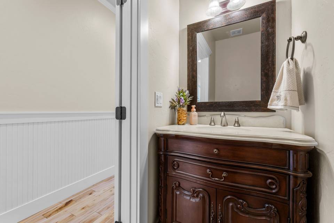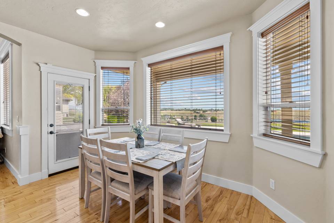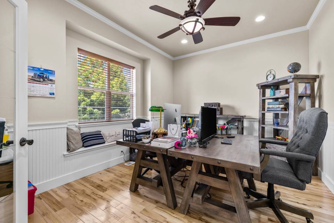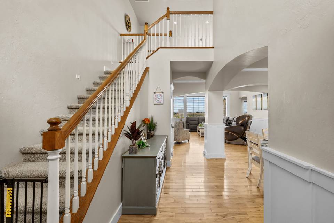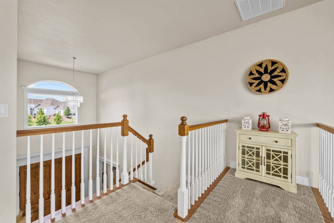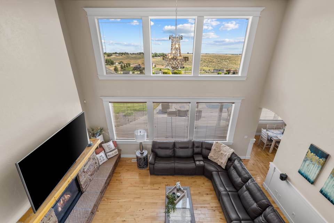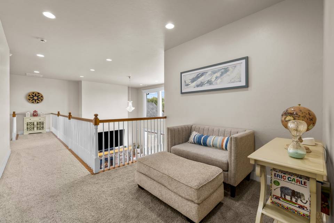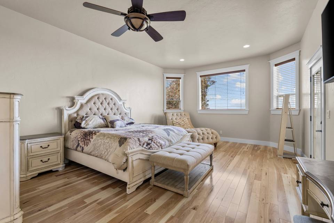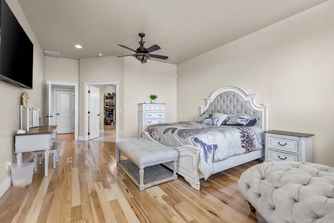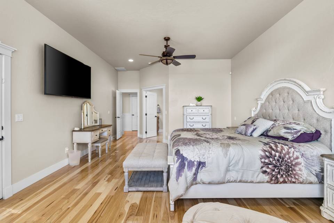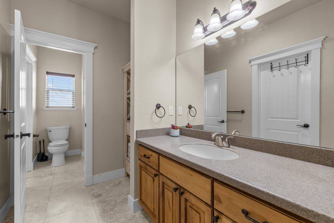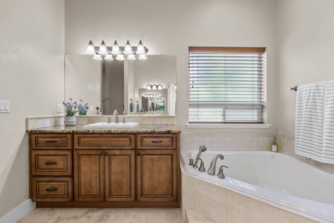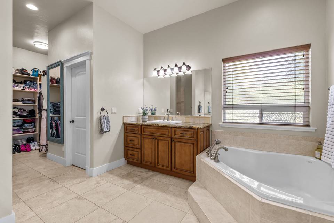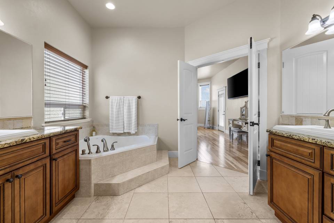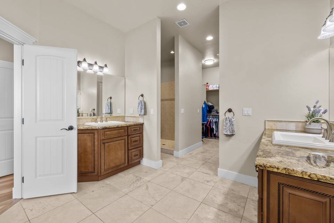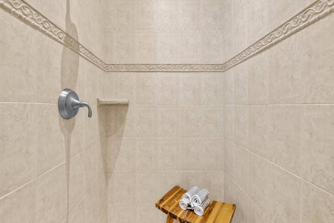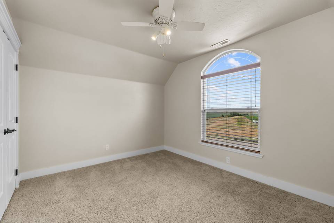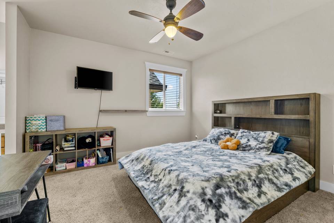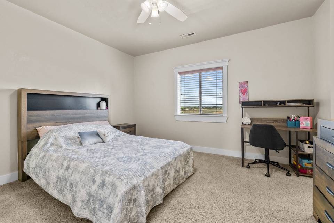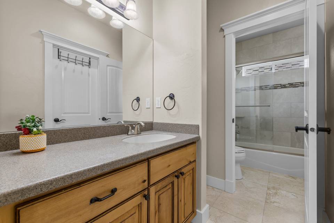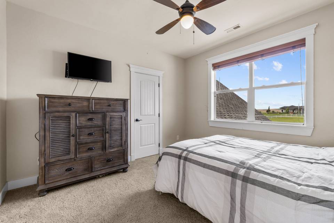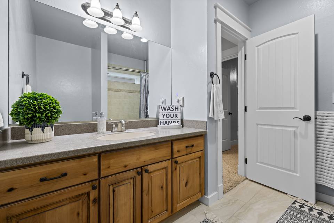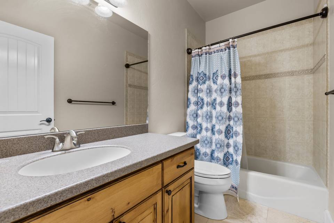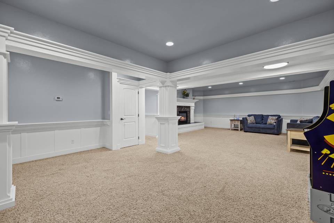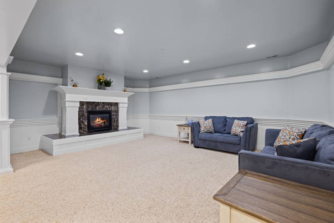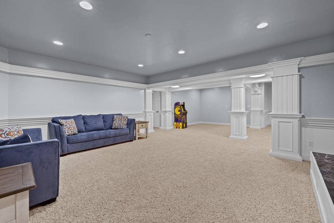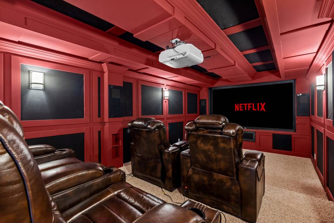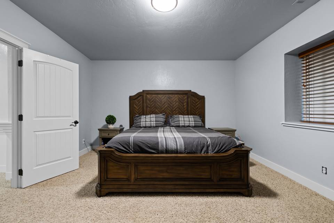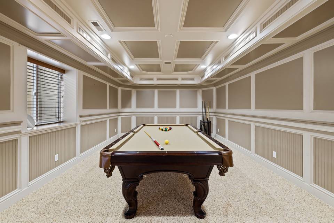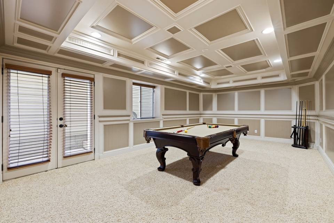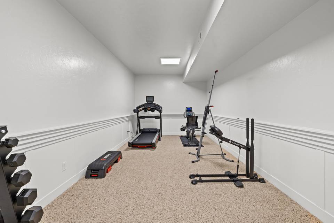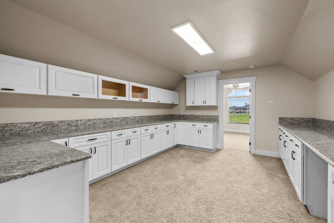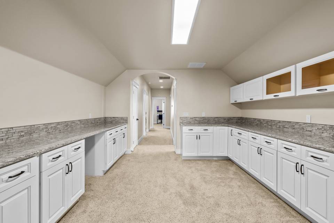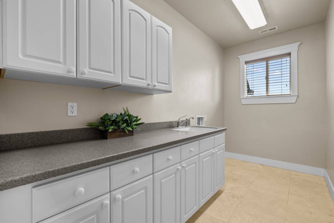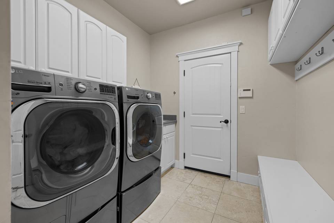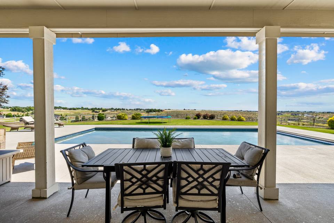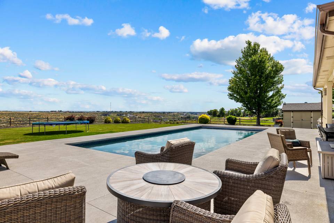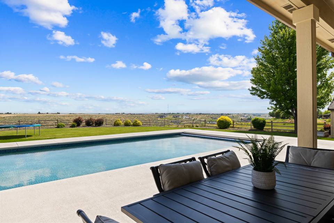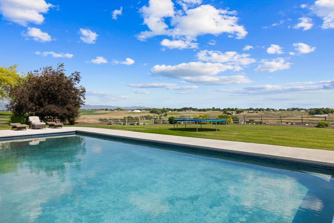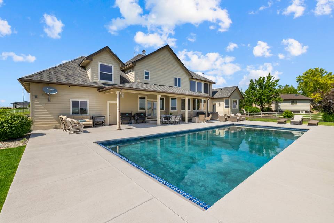

25374 W Deep Canyon Dr.
Star, ID 83669Sale Price
$1,750,000
Property Type
Single-Family
Beds
6
Full Baths
4
½ Baths
1
Property Description
Come and see this stunning home located in Hillsdale Estates. Situated on .92 of an acre, this residence boasts unobstructed view of the valley, an in ground pool, and a relaxing hot tub. As well as 6 bedrooms, 4.5 bathrooms & a 5 car garage. The large entry into the living room makes you feel at home with a beautiful gas fireplace. The home has many windows that help bring in natural light & show the view of the valley. The gourmet kitchen has 2 large granite islands, breakfast nook, high-end SS appliances, & 2 pantries. The primary suite being located on the main floor separated from all other bedrooms is a true sanctuary. The master bathroom features: dual vanities, soaking tub, walk-in shower and a large walk-in closet. Upstairs you will find 4 bedrooms, 2 bathrooms, laundry room & a bonus room. Downstairs features an in home movie theater, gym room, billiards room, additional living room, and 1 bedroom and bathroom. Hillsdale estates boasts many amenities like an equestrian center & access to BLM land.
Agent Information
Property Specifics
Property Type:
Single-Family
Monthly Common Charges:
$211
Yearly Taxes:
$6,380
Estimated Sq. Foot:
6,822
Lot Size:
0.92 ac.
Price per Sq. Foot:
$257
Building Stories:
2
MLS ID:
98906641
Source Status:
Active
Also Listed By:
connectagency: a0UXX00000000Gg2AI
Amenities
Den/Office
Formal Dining
Family Room
Great Room
Rec/Bonus
Dual Vanities
Breakfast Bar
Pantry
Kitchen Island
Granite Counters
Forced Air
Natural Gas
Radiant
Central Air
Parking Attached
Parking Finished Driveway
Two
Gas
Floor Hardwood
Floor Carpet
Pool In Ground
Pool Pool
Gas Water Heater
Tankless Water Heater
Dishwasher
Disposal
Double Oven
Water Softener Owned
Covered Patio/Deck
Parking
Attached Garage
Fireplace
Location & Transportation
Other Property Information
Summary
General Information
- Year Built: 2005
- Above Grade Finished Area: 4,361 sq. ft.; source: Other
- Below Grade Finished Area: 2,461 sq. ft.; source: Other
- Current Use: Single Family
School
- Elementary School: Mill Creek
- Elementary School District: Middleton School District #134
- Middle or Junior School: Middleton Jr
- Middle or Junior School District: Middleton School District #134
- High School: Middleton
- High School District: Middleton School District #134
- MLS Area Major: Star - 0950
Parking
- Total Parking Spaces: 5
- Parking Features: Parking Attached, Parking Finished Driveway
- Garage: Yes
- Attached Garage: Yes
- Garage Spaces: 5
- Covered Spaces: 5
- Open Parking: Yes
- Other Parking: Garage: 28x38
HOA
- Association: Yes
- Association Fee: $211.00; Monthly
Interior and Exterior Features
Interior Features
- Interior Features: Bath-Master, Bed-Master Main Level, Den/Office, Formal Dining, Family Room, Great Room, Rec/Bonus, Dual Vanities, Breakfast Bar, Pantry, Kitchen Island, Granite Counters
- Living Area: 6,822 sq. ft.
- Total Bedrooms: 6
- Bedrooms on Main Level: 1
- Total Bathrooms: 5
- Full Bathrooms: 4
- Half Bathrooms: 1
- Bathrooms on Main Level: 1
- Fireplace: Two, Gas
- Flooring: Floor Hardwood, Floor Carpet
- Appliances: Gas Water Heater, Tankless Water Heater, Dishwasher, Disposal, Double Oven, Oven/Range Built-In, Water Softener Owned
Exterior Features
- Roof: Architectural Style
- View: Yes
Pool/Spa
- Pool Features: Pool In Ground, Pool Pool
- Spa: Hot Tub/Spa
Structure
- Building Area: 6,822 sq. ft.; source: Other
- Levels: Two Story w/ Below Grade
- Construction Materials: Frame, Stone
- Patio and Porch Features: Covered Patio/Deck
Property Information
Lot Information
- Lot Features: 1/2 - .99 AC, Garden, Sidewalks, Views, Auto Sprinkler System, Drip Sprinkler System, Full Sprinkler System
- Lots: 1
- Buildings: 1
- Lot Size: 0.92 ac.
- Fencing: Fencing Partial
- Road Frontage Type: Public Road
Utilities
- Utilities: Cable Connected, Broadband Internet
- Cooling: Central Air
- Heating: Forced Air, Natural Gas, Radiant
- Water Source: Water Source City Service, Water Source Community Service
- Sewer: Sewer Septic Tank
Estimated Monthly Payments
Monthly Total
$9,136
Monthly Charges
$211
Monthly Taxes
$532
Interest
6.00%
Down Payment
20.00%
Mortgage Calculator
Monthly Mortgage Cost
$8,394
Monthly Charges
$743
Total Monthly Payment
$9,136
Calculation based on:
Price:
$1,750,000
Charges:
$743
* Additional charges may apply
Similar Listings
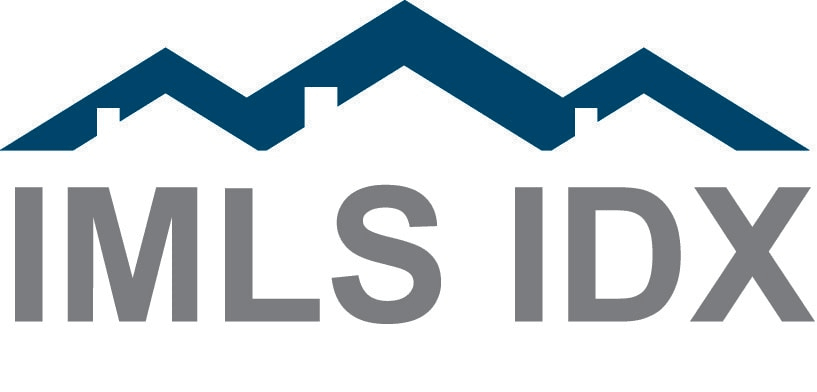
Based on information from Intermountain MLS. All data, including all measurements and calculations of area, is obtained from various sources and has not been, and will not be, verified by broker or MLS. All information should be independently reviewed and verified for accuracy. Copyright 2024 Intermountain MLS. All rights reserved.
Last checked: May 11, 2024, 4:02 AM UTC
