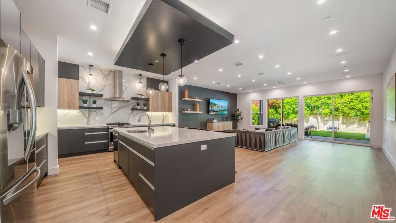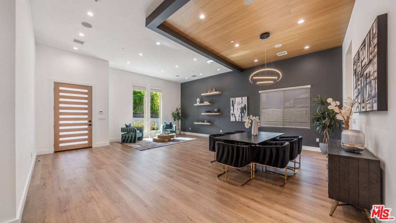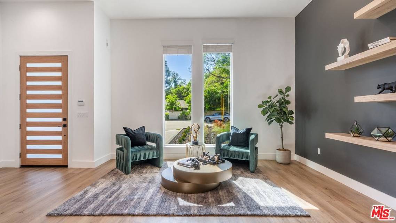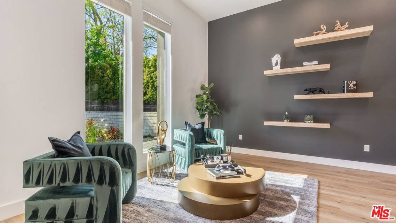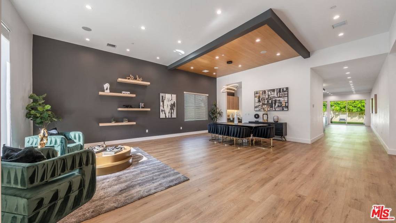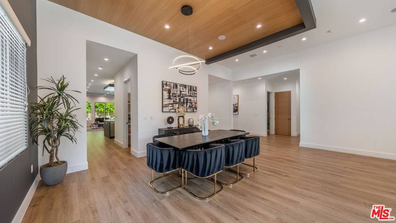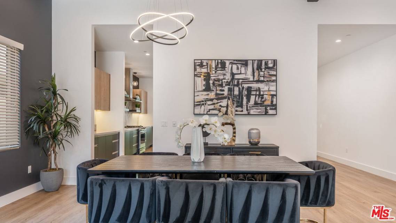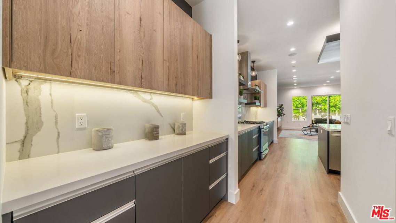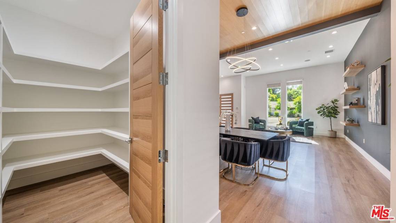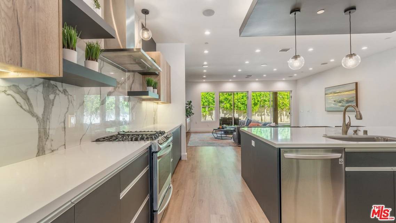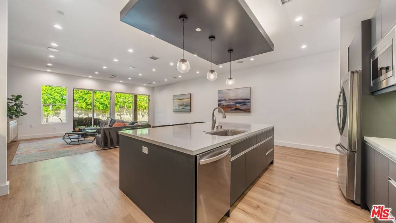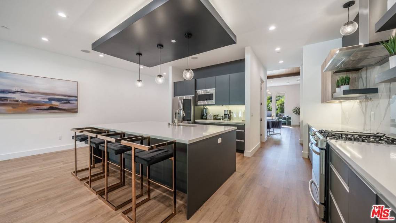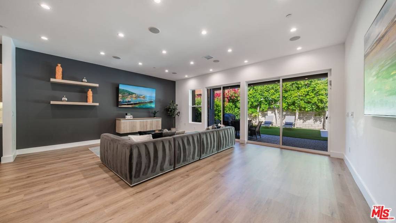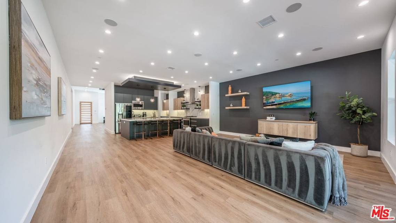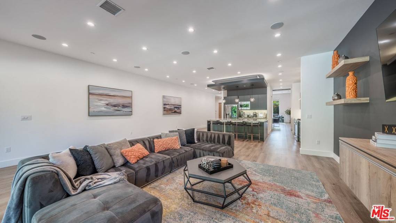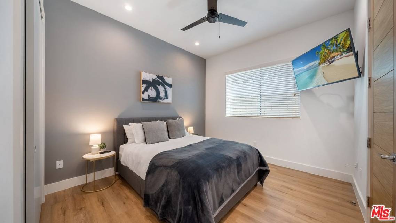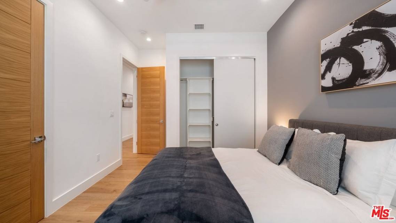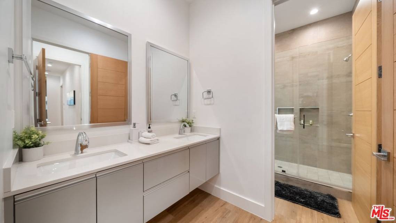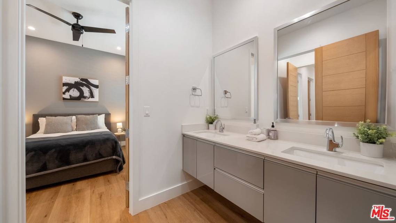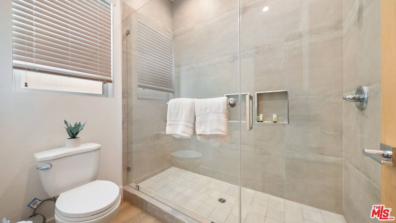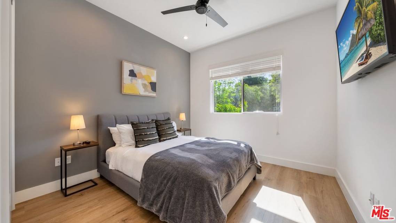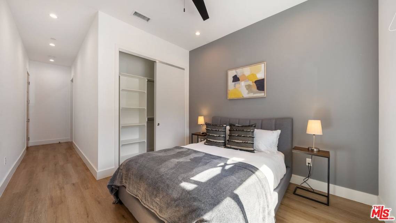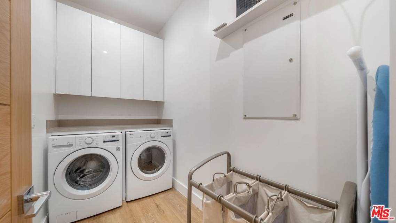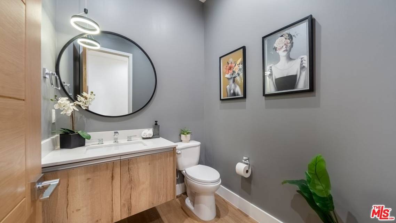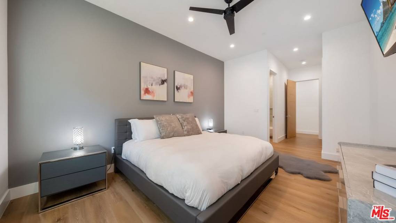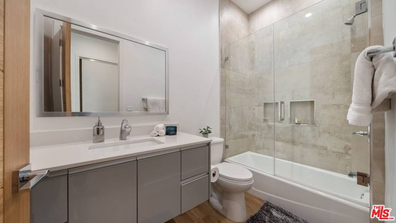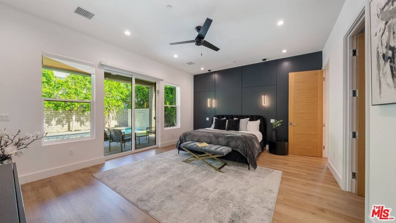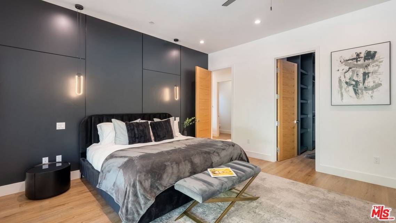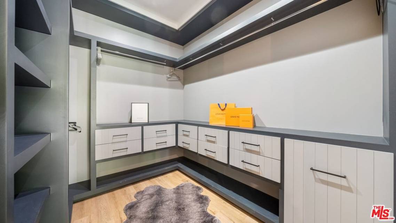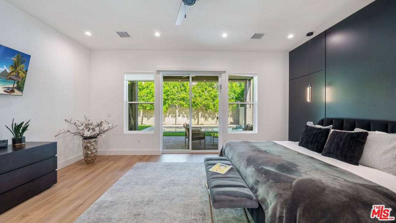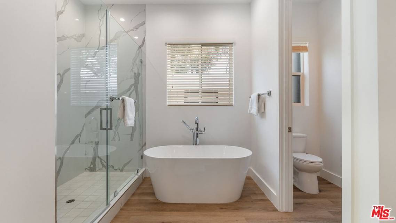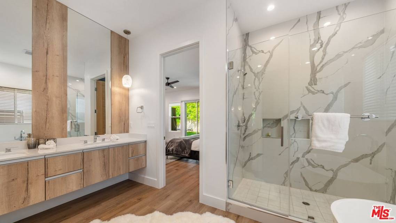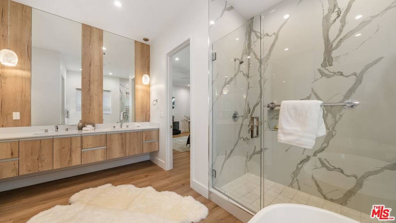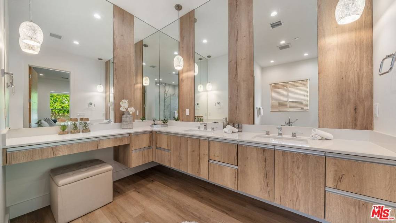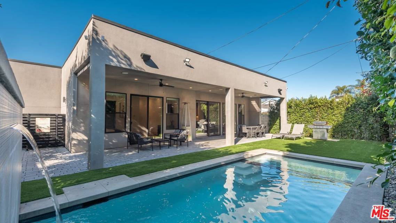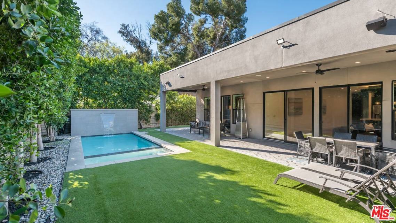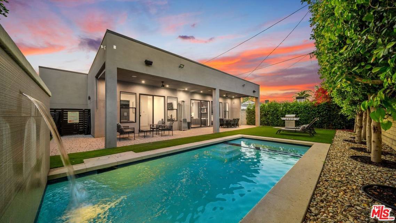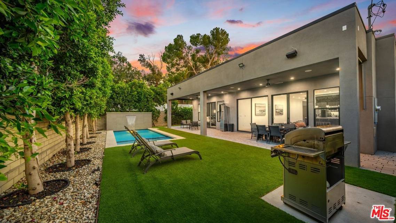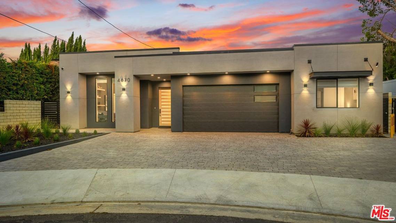

4630 Vantage Ave
Valley Village, CA 91607Rental Price
$12,950
Property Type
Single-Family
Beds
4
Full Baths
4
½ Baths
1
Property Description
4630 Vantage Avenue is a stunning 4,099-SF recent build filled with sleek modern-craftsman design both inside and out. Offered furnished, this single level home's contemporary exterior highlights the dark and light design contrast found throughout the interior, with creative fixtures and stunning cabinetry. High ceilings throughout the home let in light from the expansive windows. An open-concept chef's kitchen features a smart fridge and stainless steel appliances. A custom walk-through butler's pantry and closed walk-in pantry provide catering or prep space for entertaining. Four spacious bedrooms and four full baths offer a variety of private rooms for family, guests or home studios. The backyard includes tall hedges for gentle greenery and complete privacy. The heated pool and spa are designed with space for both a sun-filled lounge deck and covered outdoor dining. Close to Valley Village shops, restaurants and a variety of high-end neighborhood amenities. EV connection located in garage. Colfax Charter Elementary school district. Landlord will consider leasing the property unfurnished.
Agent Information

Director, Residential Estates
(323) 333-7018
isacerio@theagencyre.com
License: California DRE #01905431
The Agency
Property Specifics
Property Type:
Single-Family
Estimated Sq. Foot:
4,099
Lot Size:
8,000 sq. ft.
Price per Sq. Foot:
$38
Building Stories:
N/A
MLS ID:
24-387521
Source Status:
Active
Amenities
Central
Barbeque
Ceiling Fan
Dishwasher
Microwave
Washer
Range/Oven
Dryer
Garbage Disposal
Refrigerator
Hood Fan
Driveway
Hardwood
Room
In Ground
Heated And Filtered
Parking
Location & Transportation
Terms
Security Deposit: 19,425 MonthsMin Lease Term: N/AMax Lease Term: N/A
Other Property Information
Summary
General Information
- Year Built: 2021
- Year Built Source: Builder
- Architectural Style: Modern
- Pets Allowed: Call For Rules
- Lease Term: Negotiable
Parking
- Total Parking Spaces: 4
- Parking Features: Driveway, Garage - 2 Car
- Garage: Yes
- Garage Spaces: 2
- Covered Spaces: 2
Interior and Exterior Features
Interior Features
- Living Area: 4,099 sq. ft.; source: Builder
- Total Bedrooms: 4
- Full Bathrooms: 4
- Half Bathrooms: 1
- Flooring: Hardwood
- Laundry Features: Room
- Other Equipment: Barbeque, Ceiling Fan, Dishwasher, Microwave, Washer, Range/Oven, Dryer, Garbage Disposal, Refrigerator, Built-Ins, Hood Fan
- Furnished: Furnished Or Unfurnished
Exterior Features
- View: None
Pool/Spa
- Pool Features: In Ground, Heated And Filtered
- Spa: In Ground, Heated
Structure
- Property Condition: New Construction
Property Information
Lot Information
- Lot Size: 8,000; source: Builder
Utilities
- Cooling: Central
Community
- Association Amenities: None
Similar Listings

Listing information provided by the Combined LA/Westside Multiple Listing Service, Inc.. All information is deemed reliable but not guaranteed. Copyright 2024 Combined LA/Westside Multiple Listing Service, Inc., Los Angeles, California. All rights reserved.
Last checked: May 18, 2024, 10:03 PM UTC
