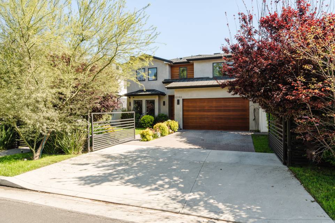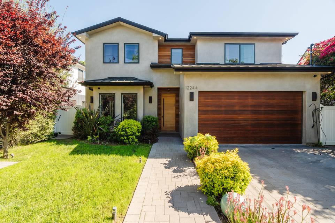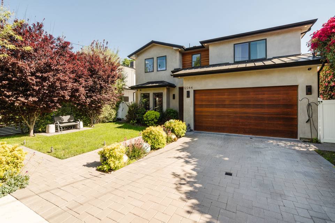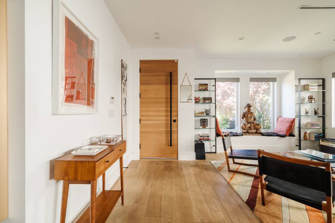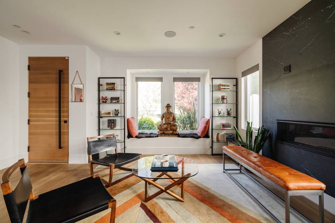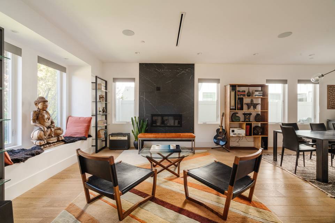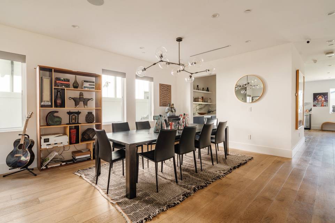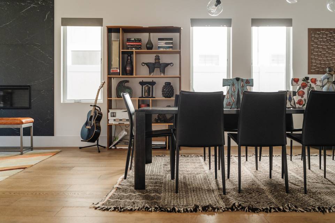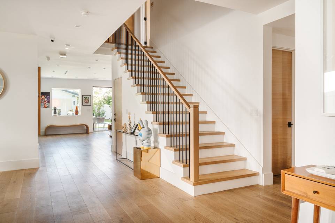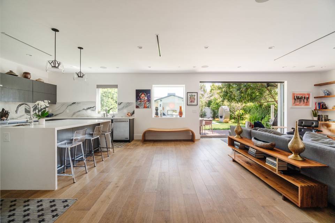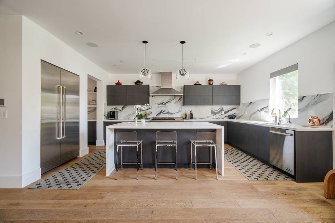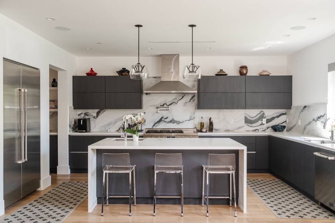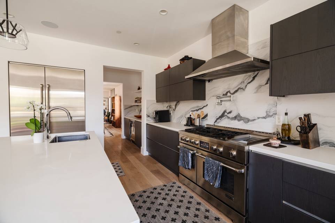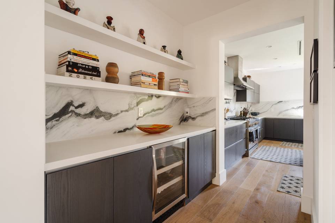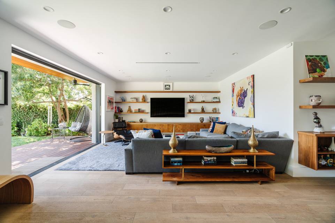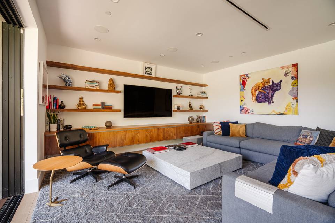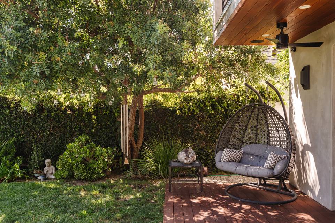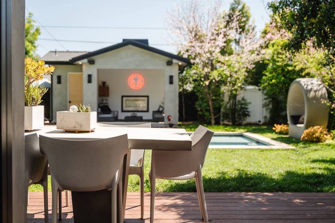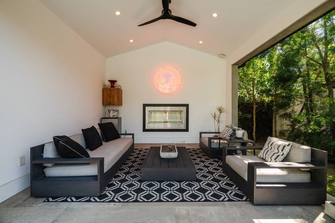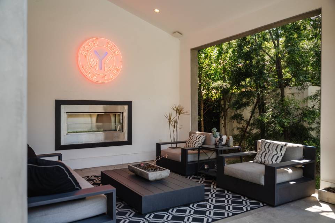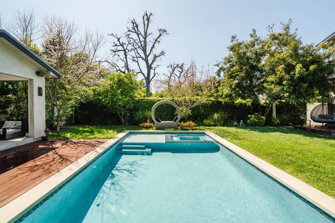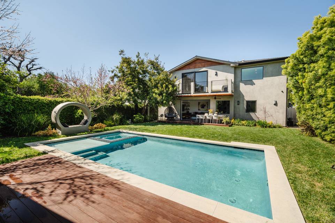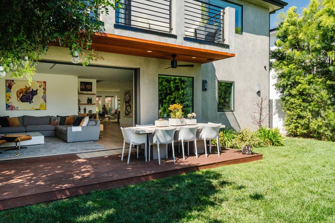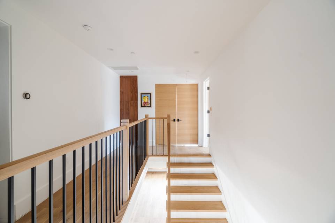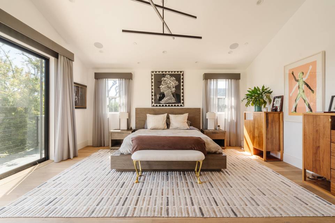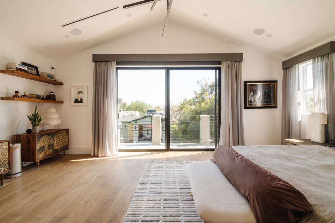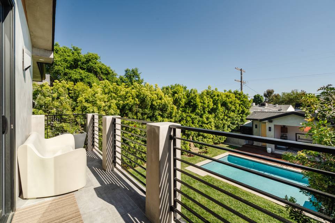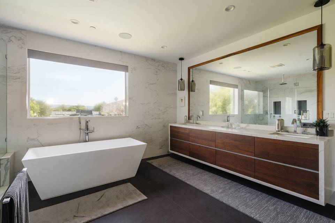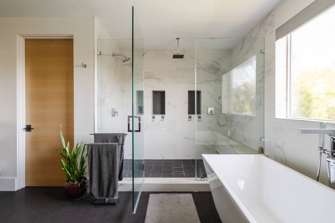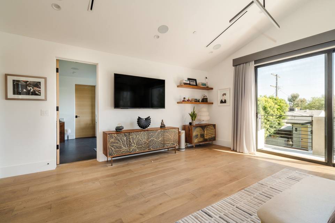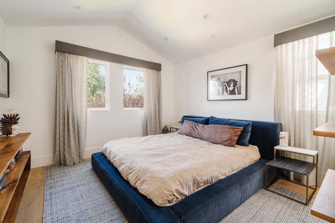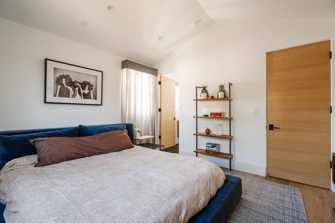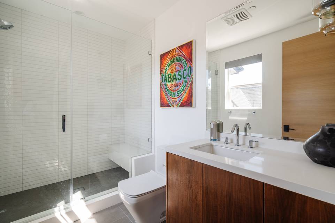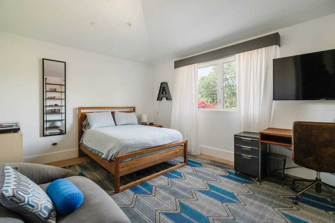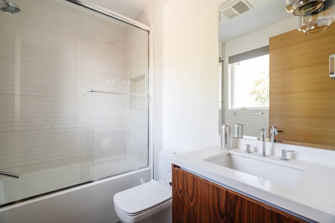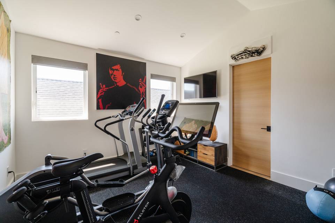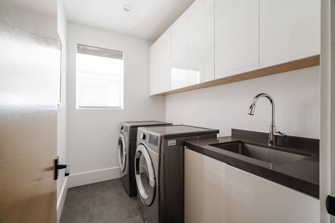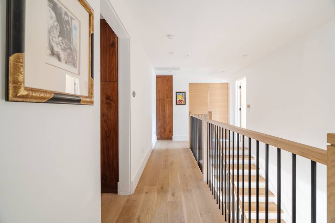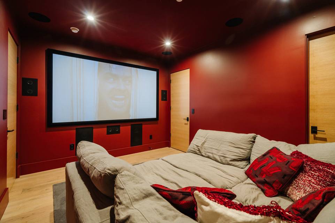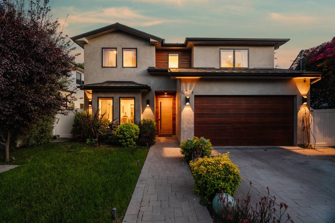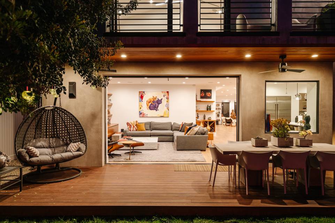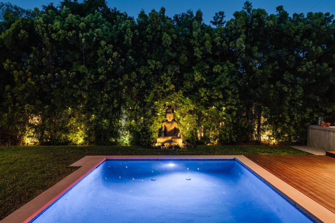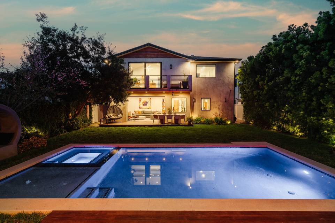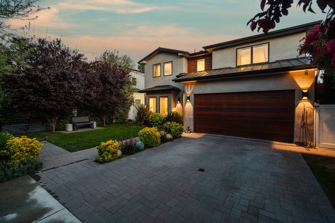

12244 Emelita St
Valley Village, CA 91607Sale Price
$3,299,000
Property Type
Single-Family
Beds
5
Full Baths
3
½ Baths
1
¾ Baths
3
Property Description
Step into the embrace of modern luxury and timeless elegance as you cross the threshold of
this meticulously crafted sanctuary. This modern transitional has been meticulously built with
quality finishes and thoughtful design elements perfect for the most
selective and distinguished
buyer. Completed in 2019, the house spans nearly 4,000 sq ft. Upon entering, wide plank white
oak floors flank the formal living and dining rooms, setting the stage for unforgettable
gatherings and cherished moments. The chef’s
kitchen is ready to inspire culinary creations,
with a custom butler’s pantry & wine fridge, walk
-
in pantry, stainless steel appliances and a
massive island with bar seating. The heart of the home centers around the family room with its
contemporary floati
ng built
-
ins and pocket glass doors that seamlessly merge indoor and
outdoor living, leading to a decked patio and a spacious backyard oasis with a heated pool, spa,
cabana, three
-
quarter bath, and built
-
in barbecue. Entertainment knows no bounds within
t
hese walls, hosting a home theatre room fit with a Sony 4K projector and an Integra Dolby
Atmos 7.2 sound system. The main floor is completed with a full bathroom en
-
suite the theatre,
a powder room, and direct access to the garage for added convenience.
Upstairs, the primary retreat is positioned to overlook the backyard with French doors leading
to your own private balcony. The oversized bathroom boasts dual vanities, a separate soaking
tub and massive shower and a spacious walk
-
in closet. Three additio
nal bedrooms, each with its
own en
-
suite bathroom, promise comfort and privacy for family and guests alike (one is
currently configured as a gym with easily removable foam flooring).
Fully gated with and equipped with the latest and greatest in security
upgrades the home is
wired with a Luma video surveillance system, ACS home security system, Lulu WiFi system,
Control4 smart home controls, Tesla solar system (leased) and two Tesla powerwalls (owned), a
water filtration system, rainbird sprinkler system a
nd two 240V power outlets for electric
vehicle charging ensuring sustainability and resilience in equal measure. Custom shades and
drapes have been installed throughout the interior this property has it all.
No detail has been overlooked in ensuring the u
tmost in security and convenience so step into
a world where luxury knows no bounds and every feature tells a story of craftsmanship and
refinement.
this meticulously crafted sanctuary. This modern transitional has been meticulously built with
quality finishes and thoughtful design elements perfect for the most
selective and distinguished
buyer. Completed in 2019, the house spans nearly 4,000 sq ft. Upon entering, wide plank white
oak floors flank the formal living and dining rooms, setting the stage for unforgettable
gatherings and cherished moments. The chef’s
kitchen is ready to inspire culinary creations,
with a custom butler’s pantry & wine fridge, walk
-
in pantry, stainless steel appliances and a
massive island with bar seating. The heart of the home centers around the family room with its
contemporary floati
ng built
-
ins and pocket glass doors that seamlessly merge indoor and
outdoor living, leading to a decked patio and a spacious backyard oasis with a heated pool, spa,
cabana, three
-
quarter bath, and built
-
in barbecue. Entertainment knows no bounds within
t
hese walls, hosting a home theatre room fit with a Sony 4K projector and an Integra Dolby
Atmos 7.2 sound system. The main floor is completed with a full bathroom en
-
suite the theatre,
a powder room, and direct access to the garage for added convenience.
Upstairs, the primary retreat is positioned to overlook the backyard with French doors leading
to your own private balcony. The oversized bathroom boasts dual vanities, a separate soaking
tub and massive shower and a spacious walk
-
in closet. Three additio
nal bedrooms, each with its
own en
-
suite bathroom, promise comfort and privacy for family and guests alike (one is
currently configured as a gym with easily removable foam flooring).
Fully gated with and equipped with the latest and greatest in security
upgrades the home is
wired with a Luma video surveillance system, ACS home security system, Lulu WiFi system,
Control4 smart home controls, Tesla solar system (leased) and two Tesla powerwalls (owned), a
water filtration system, rainbird sprinkler system a
nd two 240V power outlets for electric
vehicle charging ensuring sustainability and resilience in equal measure. Custom shades and
drapes have been installed throughout the interior this property has it all.
No detail has been overlooked in ensuring the u
tmost in security and convenience so step into
a world where luxury knows no bounds and every feature tells a story of craftsmanship and
refinement.
Agent Information

Managing Partner, Sherman Oaks, Studio City & Calabasas
(424) 230-3716
mschwartz@theagencyre.com
License: California DRE #1889141
The Agency

Estates Agent | Office of Michelle Schwartz
(206) 718-3395
adrienne.herkes@theagencyre.com
License: California DRE #02074276
The Agency
Property Specifics
Property Type:
Single-Family
Estimated Sq. Foot:
3,956
Lot Size:
8,002 sq. ft.
Price per Sq. Foot:
$834
Building Stories:
N/A
MLS ID:
24-386265
Source Status:
Active
Also Listed By:
connectagency: a0UXX00000000R62AI
Amenities
Central
Alarm System
Barbeque
Dishwasher
Freezer
Microwave
Range/Oven
Refrigerator
Washer
Dryer
Gated
Hardwood
Tile
Room
On Upper Level
Automatic Gate
Fire And Smoke Detection System
Prewired For Alarm System
In Ground
Heated
Parking
Location & Transportation
Other Property Information
Summary
General Information
- Year Built: 2019
- Year Built Source: Vendor Enhanced
- Architectural Style: Modern
Parking
- Total Parking Spaces: 4
- Parking Features: Garage - 2 Car, Gated
Interior and Exterior Features
Interior Features
- Living Area: 3,956 sq. ft.; source: Developer
- Total Bedrooms: 5
- Full Bathrooms: 3
- Three-Quarter Bathrooms: 3
- Half Bathrooms: 1
- Flooring: Hardwood, Tile, Other
- Laundry Features: Room, On Upper Level
- Other Equipment: Alarm System, Barbeque, Built-Ins, Dishwasher, Freezer, Microwave, Range/Oven, Refrigerator, Washer, Dryer
- Furnished: Unfurnished
Exterior Features
- Exterior Features: Balcony, Barbecue Private, Energy Efficient, High Ceilings (9 Feet+)
- View: None
- Security Features: Automatic Gate, Fire and Smoke Detection System, Prewired for alarm system
Pool/Spa
- Pool Features: In Ground, Heated
- Spa: In Ground, Heated
Structure
- Property Condition: New Construction, Updated/Remodeled
Property Information
Lot Information
- Zoning: LAR1
- Lot Size: 8,001.97 sq. ft.; source: Vendor Enhanced
Utilities
- Cooling: Central
Estimated Monthly Payments
Monthly Total
$15,823
Monthly Taxes
N/A
Interest
6.00%
Down Payment
20.00%
Mortgage Calculator
Monthly Mortgage Cost
$15,823
Monthly Charges
$0
Total Monthly Payment
$15,823
Calculation based on:
Price:
$3,299,000
Charges:
$0
* Additional charges may apply
Similar Listings

Listing information provided by the Combined LA/Westside Multiple Listing Service, Inc.. All information is deemed reliable but not guaranteed. Copyright 2024 Combined LA/Westside Multiple Listing Service, Inc., Los Angeles, California. All rights reserved.
Last checked: May 19, 2024, 12:33 AM UTC
