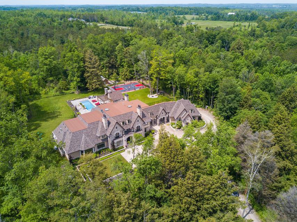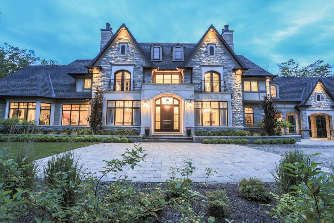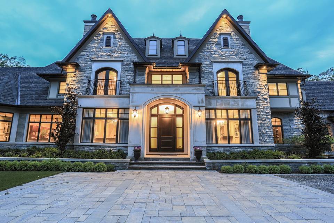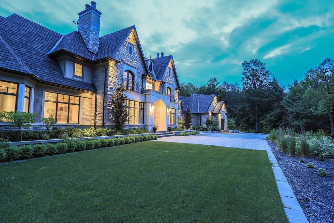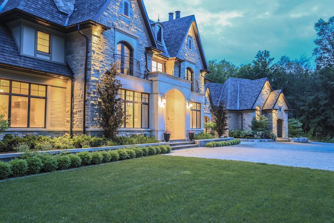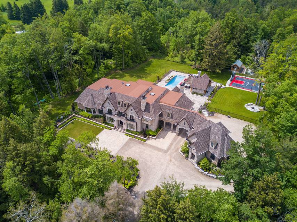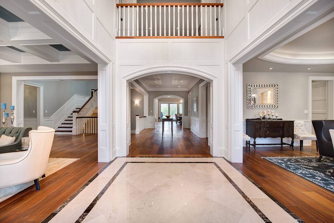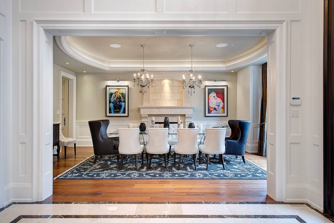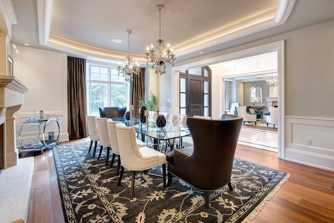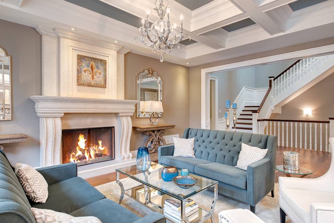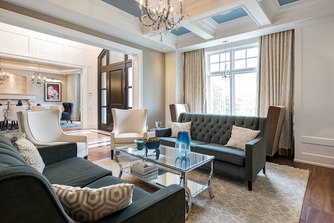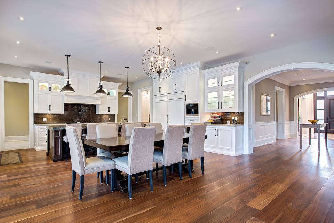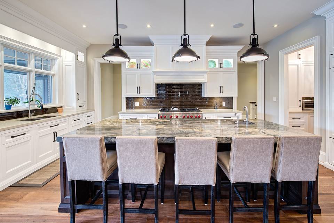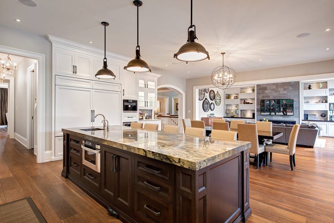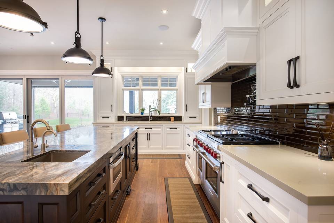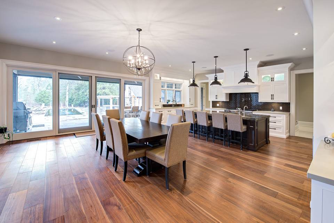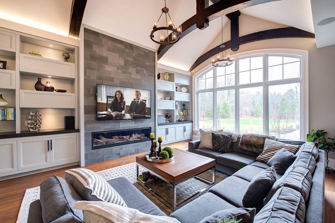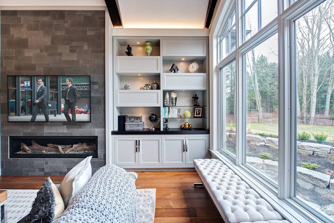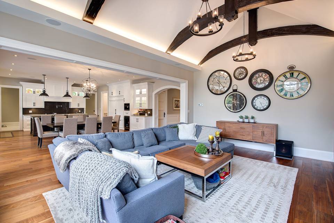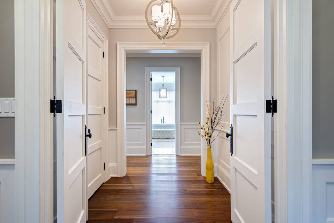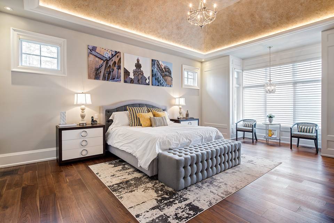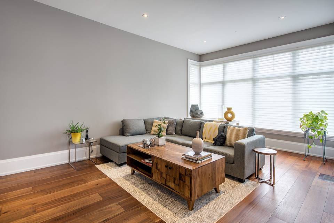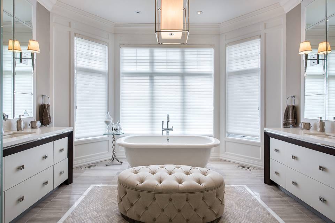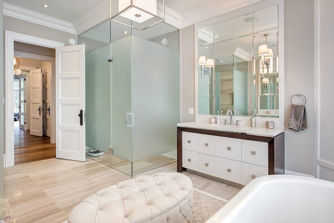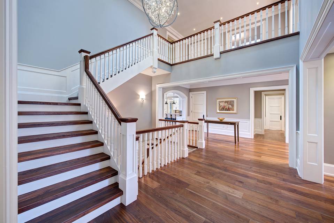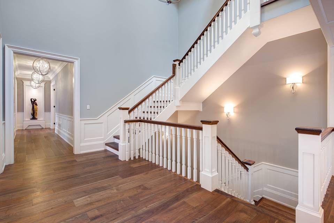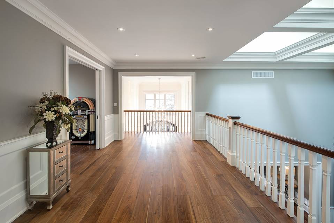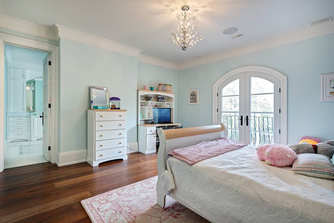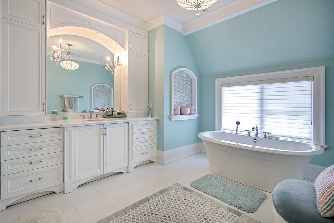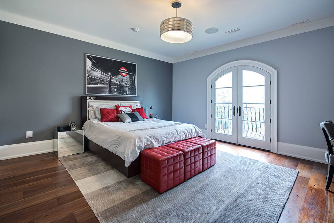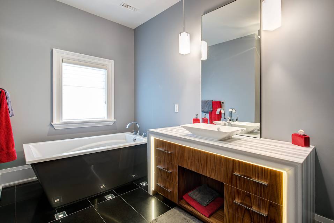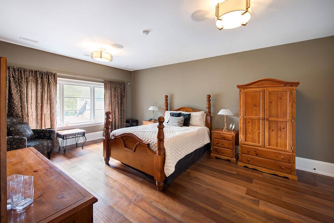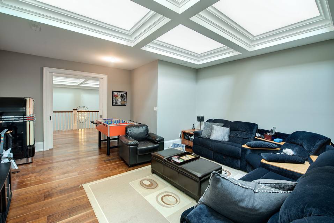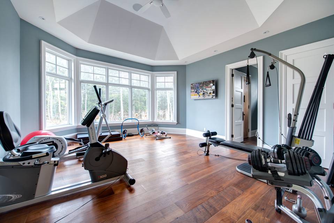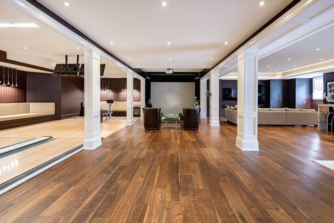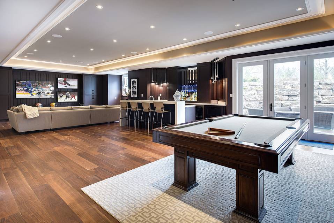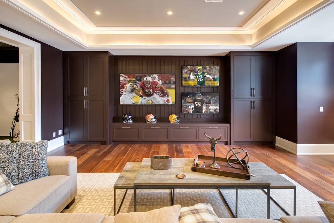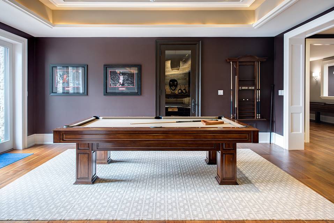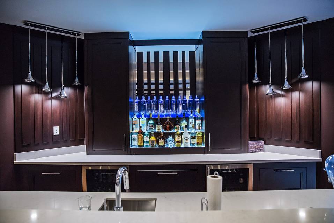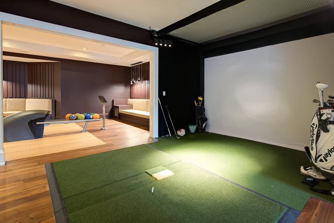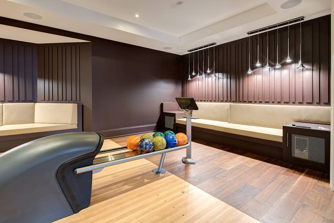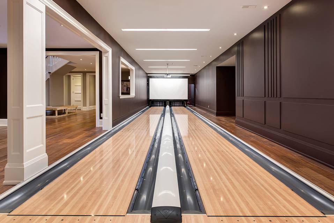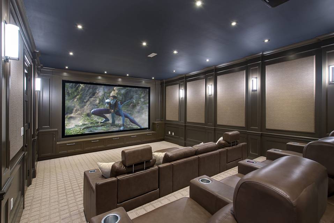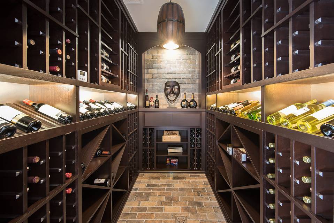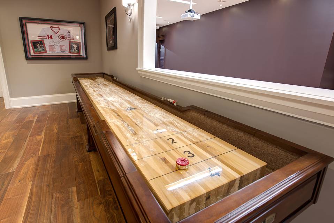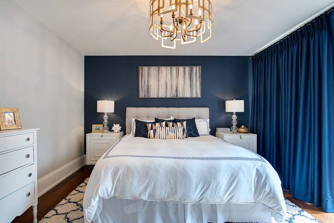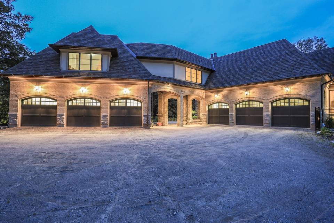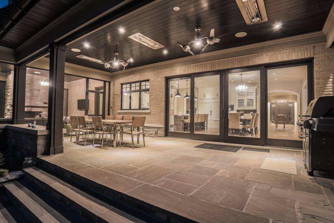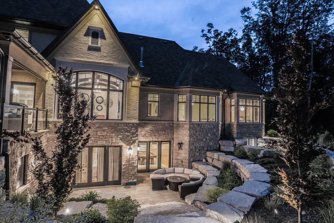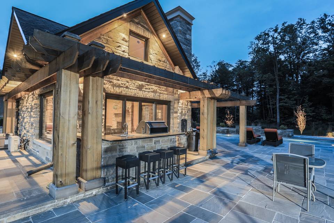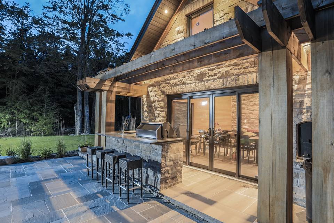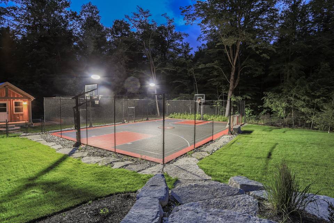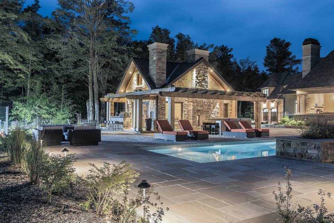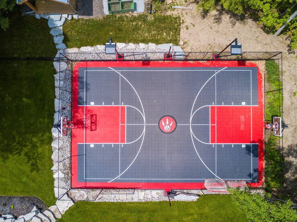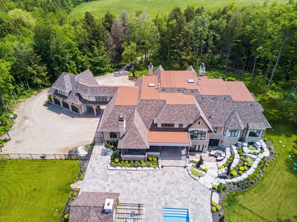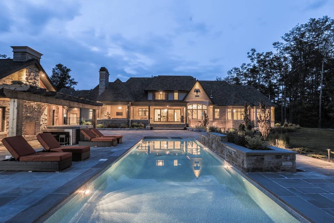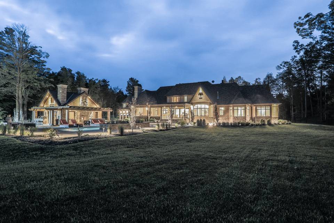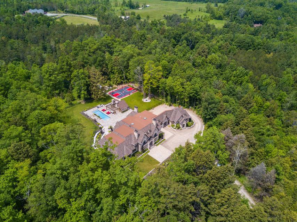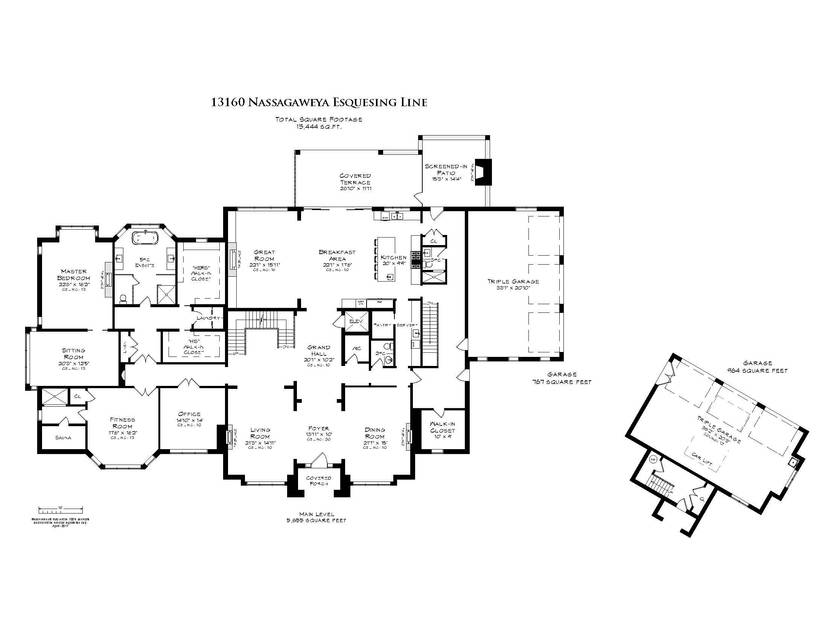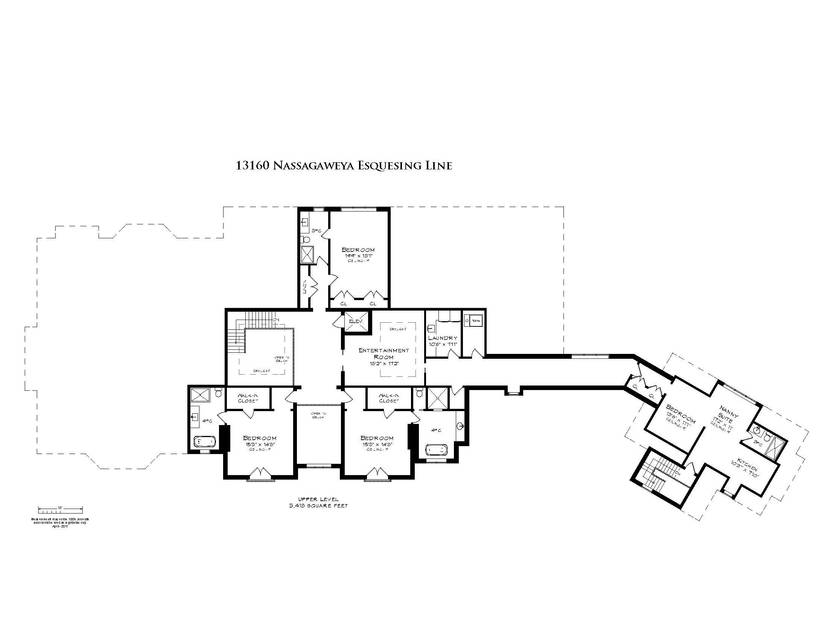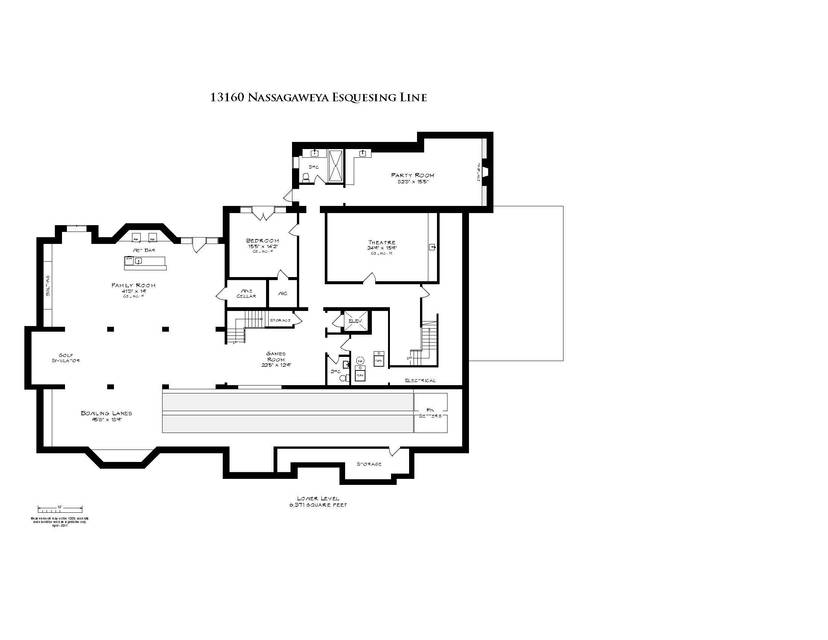

13160 Nassagaweya Esquesing Townline
Rural Milton, Milton, ON L7J 2L7, Canada
sold
Sold Price
CA$6,000,000
Property Type
Single-Family
Beds
6
Baths
8
Property Description
Welcome to 13160 Nassagayewa Townline located on a beautiful Milton country lot. This stately residence features over 15,000 square feet of living space and was constructed to the highest standards, using exclusively top quality finishings throughout, with no expense spared or detail overlooked. Designed by renowned architect David Small, this one-of-a-kind estate hosts six bedrooms, eight bathrooms, two triple-car garages and is situated on a private, perfectly manicured and professionally maintained expansive 5-acres surrounded by verdant woods. The exquisite main level features a spacious primary suite with sitting area, stunning spa like ensuite and two custom-designed dream walk-in closets. Adjacent to the master you will find a fitness room with a sauna and steam shower. The kitchen and servery are a Chef’s dream and boast top-of-line appliances, including Wolf gas range, Sub-Zero fridge, and built-in Miele expresso maker. With two front entrances, you can greet your guests in the main foyer, with its soaring ceilings and sight lines and use the second entrance for direct access to the large walk-in mudroom style closet to stay organized. The upper-level skylights create an inviting, natural light drenched space where you’ll find an additional four bedrooms with ensuites, and an entertainment room / rec area, perfect for kids of all ages. A private nanny suite - connected by a unique breezeway above the driveway can also be found on the upper level. The lower level is the ultimate entertainers dream and an at-home playground for young and old - with two-lane bowling alley, golf simulator, custom-built wet bar and wine cellar, rec room, movie theatre, party room, two walk-out points to the rear gardens and a guest bedroom and two bathrooms. In the stunning, resort-like backyard you will find a screened-in and heated covered porch, two wood burning fireplaces, hot tub, beautiful swimming pool with water feature and cabana with entertaining area, changing room, and outdoor bar with barbecue and pizza oven. To top-off the fully fenced outdoor space, you’ll find a Toronto Raptors themed sports court, perfect for the avid athlete. This meticulously designed property is sure to impress the most discerning of buyers. For a full list of this tremendous property’s features, or to book a private and confidential showing, please contact the listing agents.
Agent Information

Managing Director & Sales Representative
(416) 725-0860
christina.clavero@theagencyre.com
The Agency

Managing Director of Luxury Estates & Sales Representative
(416) 567-9794
carlos.clavero@theagencyre.com
The Agency

Property Specifics
Property Type:
Single-Family
Estimated Sq. Foot:
15,444
Lot Size:
5.05 ac.
Price per Sq. Foot:
Building Stories:
2
MLS® Number:
a0U3q00000v2Ex5EAE
Amenities
parking
fireplace
pool outdoor
forced air
geothermal
pool heated
parking driveway
air conditioning
pool in ground
pool vinyl
pool private
fireplace great room
fireplace master retreat
fireplace other
fireplace living room
pool waterfall
parking garage is attached
24 hour
parking private garage
fireplace dining
fireplace gas and wood
Views & Exposures
LandscapeTrees/Woods
Location & Transportation
Other Property Information
Summary
General Information
- Year Built: 2015
- Architectural Style: Country French
Parking
- Total Parking Spaces: 25
- Parking Features: Parking Driveway, Parking Garage - 5 to 9 Car, Parking Garage Is Attached, Parking Private Garage
- Attached Garage: Yes
Interior and Exterior Features
Interior Features
- Living Area: 0.35 ac.
- Total Bedrooms: 6
- Full Bathrooms: 8
- Fireplace: Fireplace Dining, Fireplace Gas and Wood, Fireplace Great Room, Fireplace Living room, Fireplace Master Retreat, Fireplace Other
- Total Fireplaces: 6
Exterior Features
- Exterior Features: Private Sport Court
- View: Landscape, Trees/Woods
- Security Features: 24 Hour
Pool/Spa
- Pool Features: Pool Heated, Pool In Ground, Pool Private, Pool Vinyl, Pool Waterfall, Pool Outdoor
- Spa: Hot Tub
Structure
- Building Features: Main Level Primary Suite/Wing, Entertainers Paradise, Resort like Backyard, Two Three Car Garages, Private 5 Acre Country Lot
- Stories: 2
Property Information
Lot Information
- Lot Size: 5.05 ac.
- Lot Dimensions: 400.58' x 550.87'
Utilities
- Cooling: Air Conditioning
- Heating: Forced Air, Geothermal
Estimated Monthly Payments
Monthly Total
$21,161
Monthly Taxes
N/A
Interest
6.00%
Down Payment
20.00%
Mortgage Calculator
Monthly Mortgage Cost
$21,161
Monthly Charges
Total Monthly Payment
$21,161
Calculation based on:
Price:
$4,411,765
Charges:
* Additional charges may apply
Similar Listings
All information is deemed reliable but not guaranteed. Copyright 2024 The Agency. All rights reserved.
Last checked: Apr 28, 2024, 4:53 AM UTC
