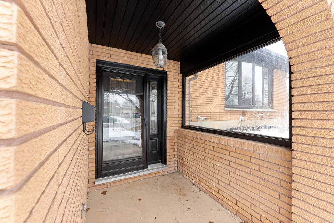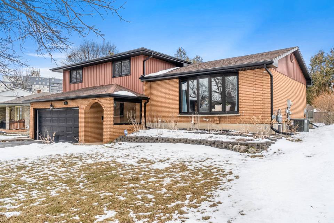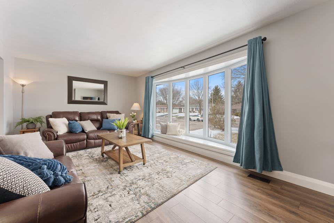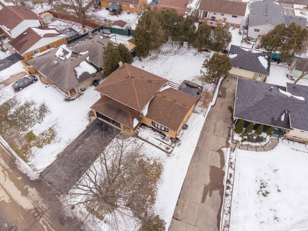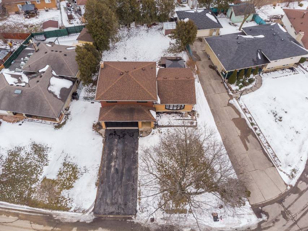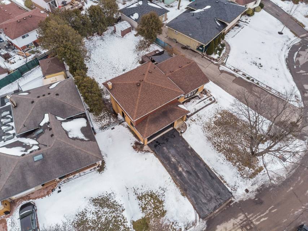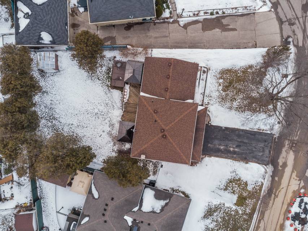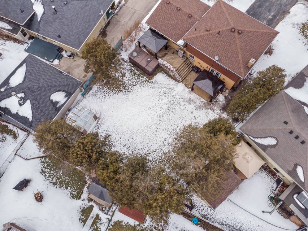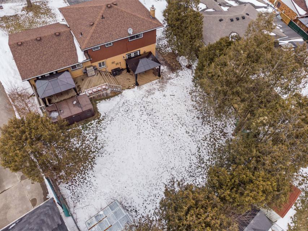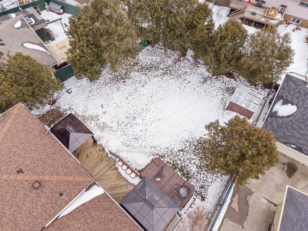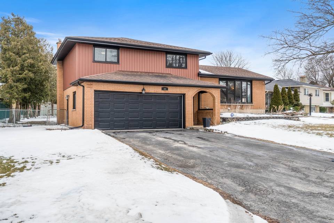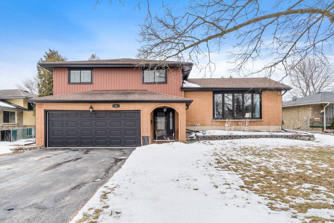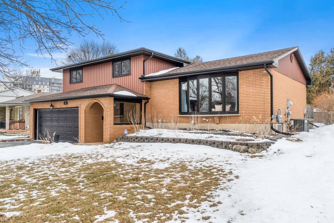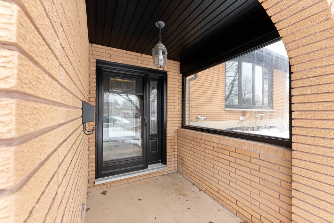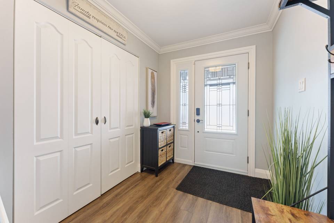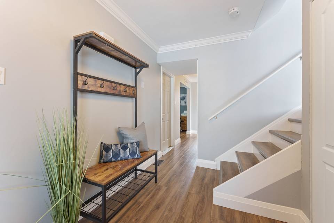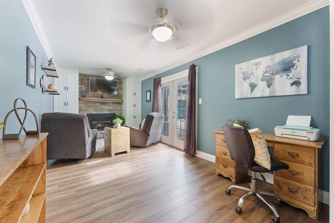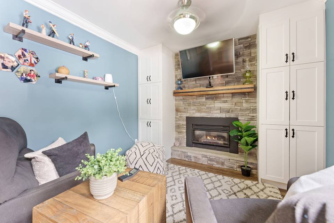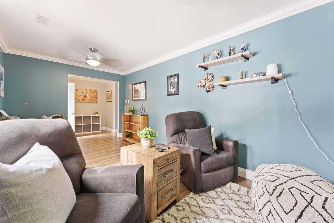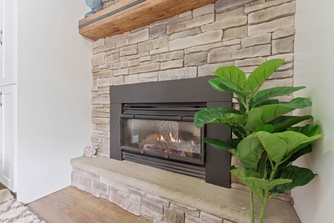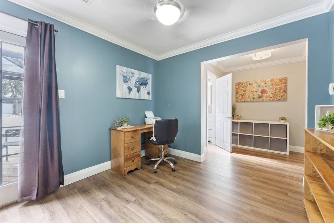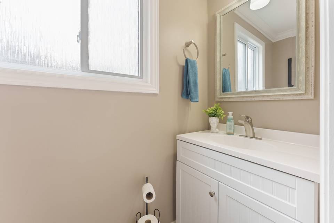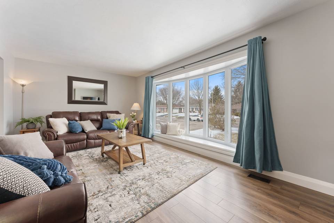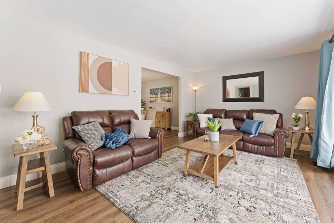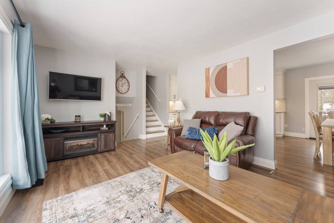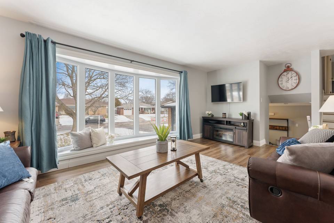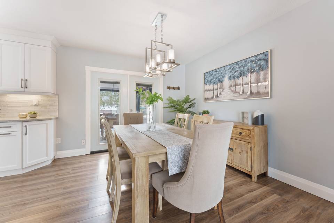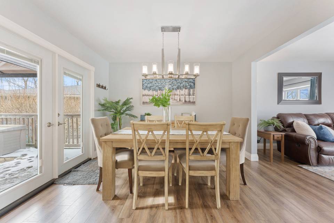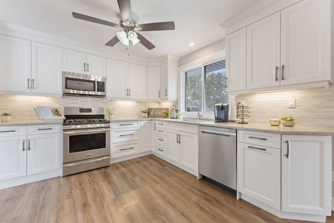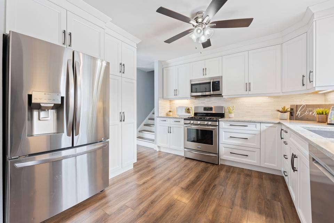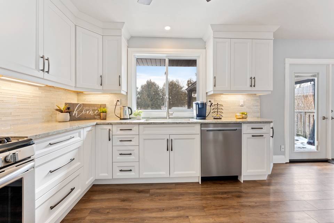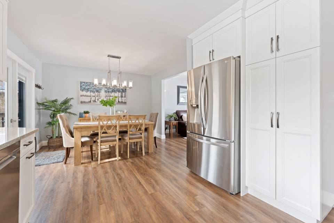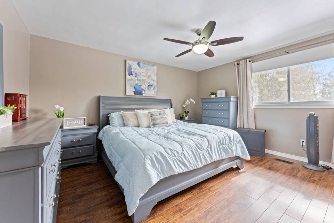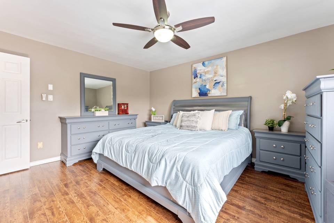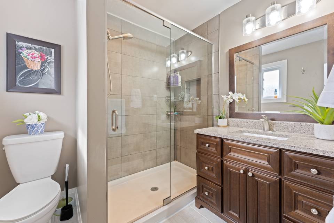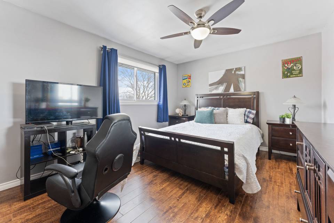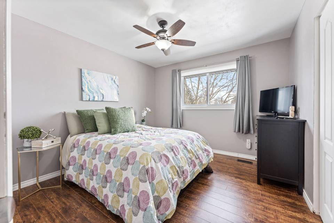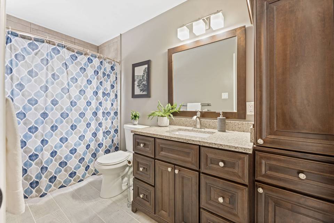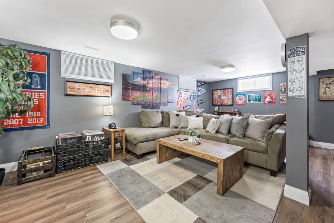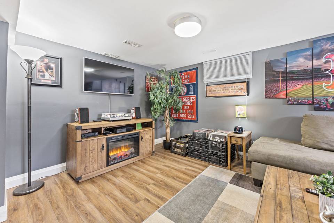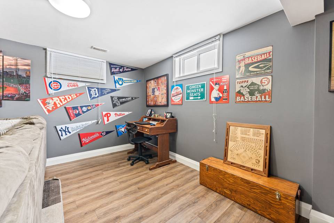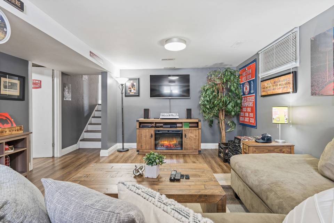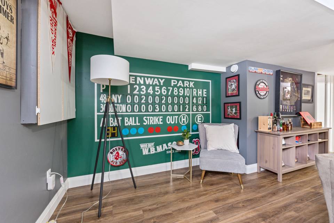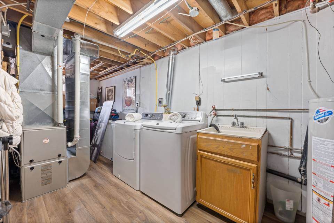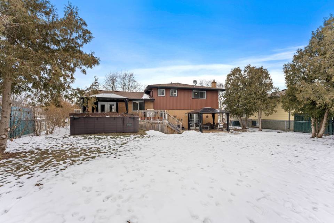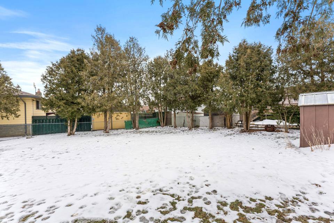

11 Crabapple Court
Brier Park, Brantford, ON N3R 5X8, Canada
sold
Last Listed Price
CA$900,000
Property Type
Single-Family
Beds
3
Baths
3
Property Description
Sophisticated and updated Brier Park home situated on a mature and oversized lot in a quiet court. This family friendly neighbourhood welcomes you as you pull up to the private drive with a true double car garage for multiple vehicles and a private side entrance. Entering into the home a large foyer with a double-door coat closet allows for ample storage hidden away from guests, while to the rear of this entry level a bright and spacious family room blanketed in natural light from the French patio doors can be found. This cozy space hosts a gas fireplace and custom built-ins. Rising to the main level, an open concept living space allows for fluid movement throughout and features new luxury vinyl plank flooring, a walk out to the deck (swim-spa and large gazebo) and a Leggo Kitchen (2018) with white soft-close cabinetry, stainless steel appliances and quartz countertops, perfect for hosting family and friends for all your events. The upper level is warm and welcoming with three oversized bedrooms including the primary retreat with walk-in closet (2019) and a 3 piece ensuite, and a 4 piece bath, while the lower level has a generous rec-room with custom accent wall to cheer on your MLB team from the comfort of your home this upcoming season. A large, private and fully fenced yard with a lower and upper patios and swim spa provides your family space to run, play and swim as we enter into the warmer months.
Agent Information

Property Specifics
Property Type:
Single-Family
Estimated Sq. Foot:
1,781
Lot Size:
963 sq. ft.
Price per Sq. Foot:
Building Stories:
3
MLS® Number:
a0U3q00000wojKcEAI
Amenities
Forced Air
Natural Gas
Parking Driveway
Fireplace Family Room
Fireplace Gas
Parking
Fireplace
pool exercise pool
Location & Transportation
Other Property Information
Summary
General Information
- Year Built: 1996
- Architectural Style: Sidesplit
Parking
- Total Parking Spaces: 2
- Parking Features: Parking Driveway, Parking Garage - 2 Car
Interior and Exterior Features
Interior Features
- Living Area: 1,781 sq. ft.
- Total Bedrooms: 3
- Full Bathrooms: 3
- Fireplace: Fireplace Family Room, Fireplace Gas
- Total Fireplaces: 1
Pool/Spa
- Pool Features: Pool Exercise Pool
Structure
- Building Features: Swim Spa, Open Concept, Recently Updated kithen, Ensuite, Large recreation room
- Stories: 3
Property Information
Lot Information
- Lot Size: 963 sq. ft.
- Lot Dimensions: 96
Utilities
- Heating: Forced Air, Natural Gas
Estimated Monthly Payments
Monthly Total
$3,174
Monthly Taxes
N/A
Interest
6.00%
Down Payment
20.00%
Mortgage Calculator
Monthly Mortgage Cost
$3,174
Monthly Charges
Total Monthly Payment
$3,174
Calculation based on:
Price:
$661,765
Charges:
* Additional charges may apply
Similar Listings
All information is deemed reliable but not guaranteed. Copyright 2024 The Agency. All rights reserved.
Last checked: Apr 29, 2024, 10:12 AM UTC

