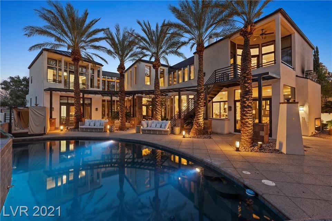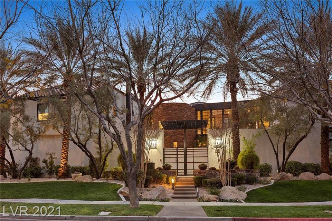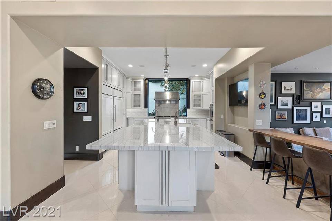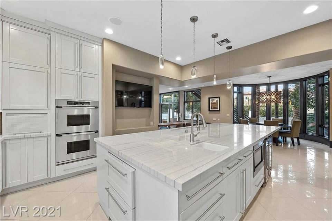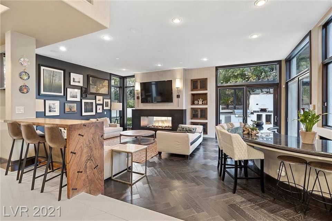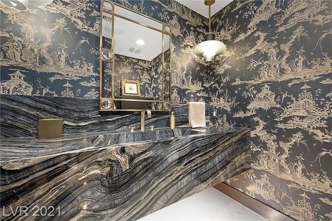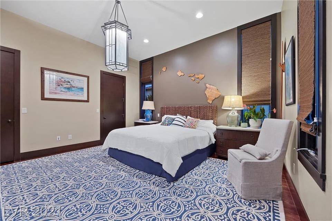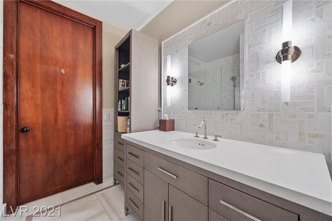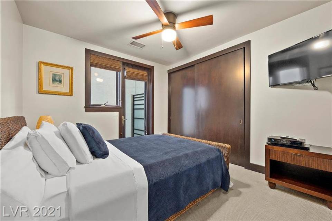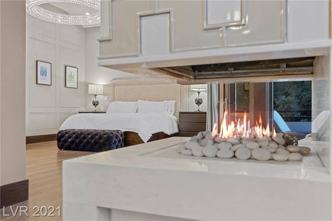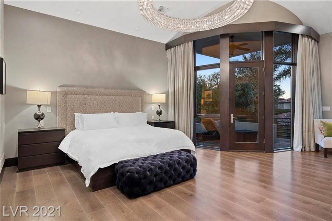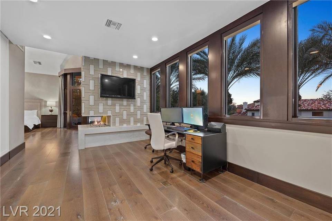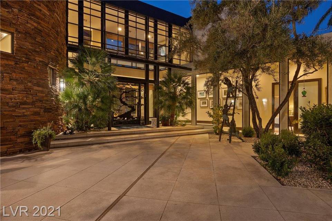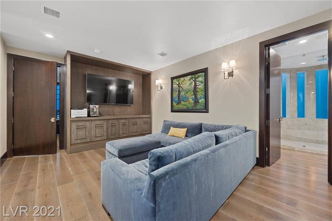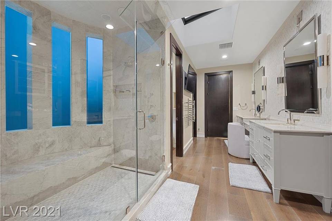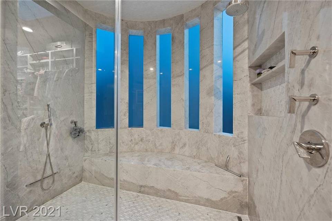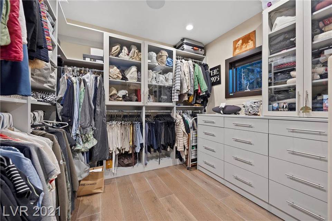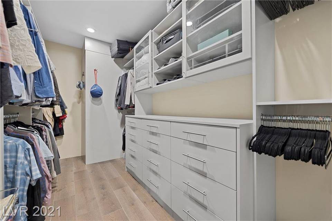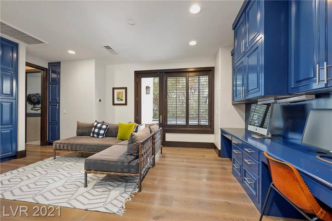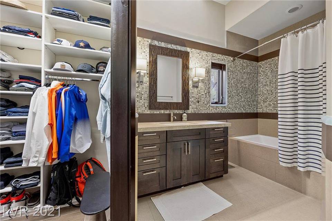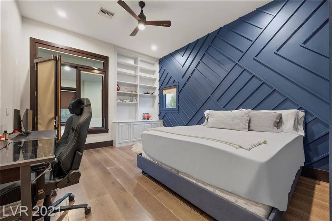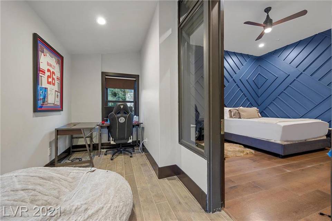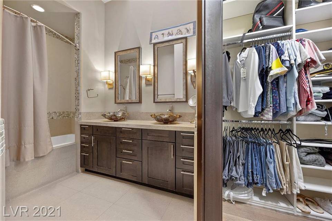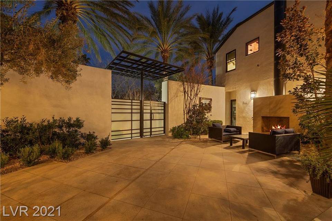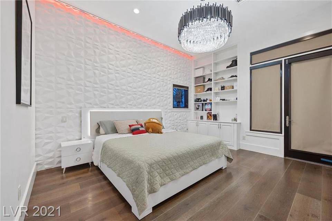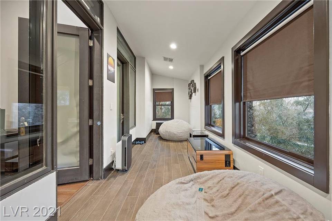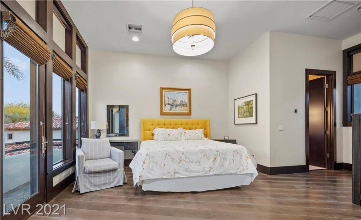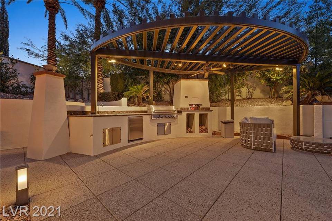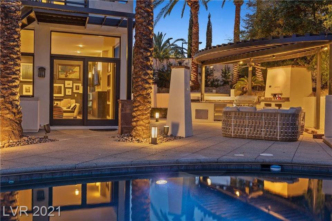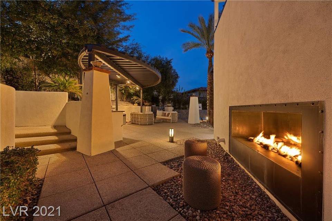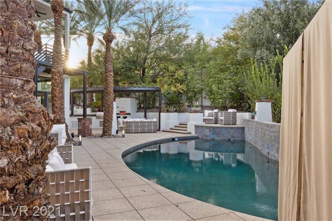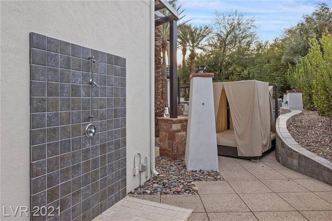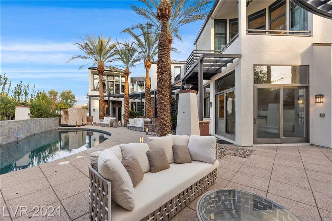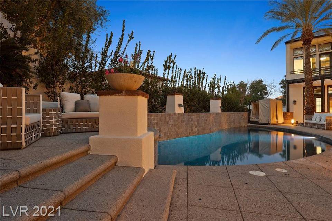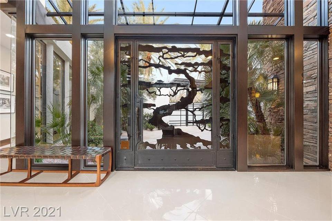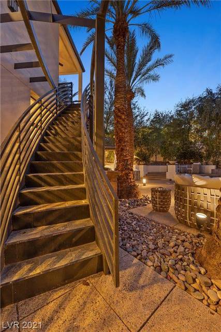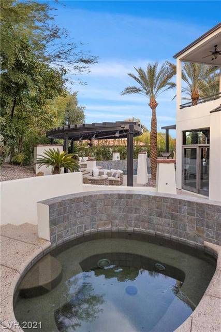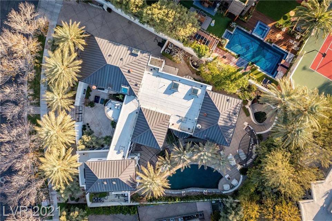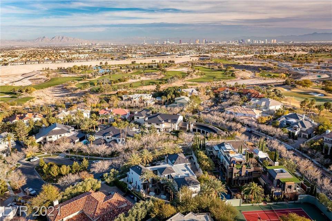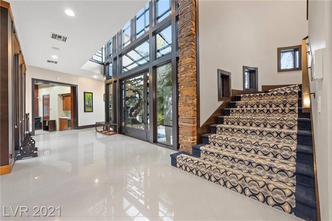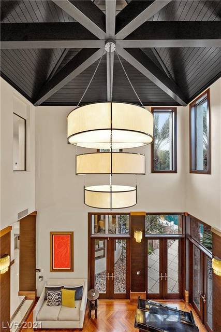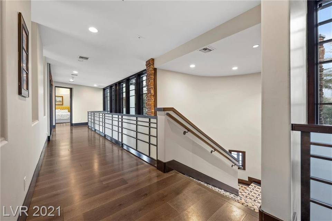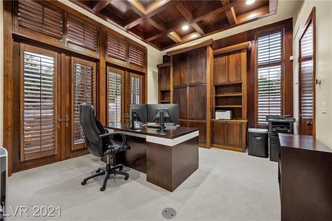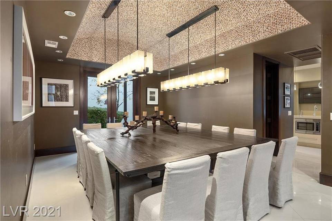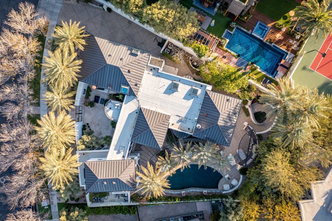

1101 Pine Island Ct.
Summerlin, Las Vegas, NV 89134
sold
Last Listed Price
$3,999,000
Property Type
Single-Family
Beds
6
Baths
7
Property Description
Beautifully Renovated Top to Bottom Custom Estate in Famed Tournament Hills. Frank Lloyd Wright Style House with Organic Architecture. Home features 6 Comfortable Bedrooms, an Office, and 6.5 Bathrooms. Master Bedroom is accessorized with a living area, three-way fire place, crystal chandelier and balcony with staircase! Welcoming Courtyard with fire place and greenery opens view to the luxurious customized glass entry door. Walk in to stunning sunken living area with high vaulted wooden ceiling surrounded by pillars. The Formal Dining Room is unique with an arched ceiling, huge custom table and hanging lights. Gorgeous, Bright Open Kitchen includes a marble island with 2 sinks, integrated refrigerator, built in fryer, wine fridge, and breakfast bar! The Grand living room features a two-sided fireplace and Wet Bar - makes this a great entertaining home! Paradise backyard with Pool and intimate Separate Spa with gas Fire Features and a Summer Kitchen with BBQ and Pizza Oven.
Agent Information
Property Specifics
Property Type:
Single-Family
Estimated Sq. Foot:
7,319
Lot Size:
0.45 ac.
Price per Sq. Foot:
$546
Building Stories:
N/A
MLS ID:
a0U3q00000woODOEA2
Amenities
parking
fireplace
central
summer kitchen
parking driveway
pool in ground
gated community with guard
fireplace two way
couryard fireplace
Location & Transportation
Other Property Information
Summary
General Information
- Year Built: 1998
- Architectural Style: Modern
Parking
- Total Parking Spaces: 1
- Parking Features: Parking Driveway
Interior and Exterior Features
Interior Features
- Interior Features: Summer kitchen, Master bedroom 3-way fireplace
- Living Area: 7,319 sq. ft.
- Total Bedrooms: 6
- Full Bathrooms: 7
- Fireplace: Couryard fireplace, Master bedroom 3-way fireplace, Fireplace Two Way
- Total Fireplaces: 3
Exterior Features
- Security Features: Gated Community with Guard
Pool/Spa
- Pool Features: Pool In Ground
- Spa: In Ground
Structure
- Building Features: Marble countertops, Private spa
Property Information
Lot Information
- Lot Size: 0.45 ac.
Utilities
- Cooling: Central
- Heating: Central
Estimated Monthly Payments
Monthly Total
$19,181
Monthly Taxes
N/A
Interest
6.00%
Down Payment
20.00%
Mortgage Calculator
Monthly Mortgage Cost
$19,181
Monthly Charges
$0
Total Monthly Payment
$19,181
Calculation based on:
Price:
$3,999,000
Charges:
$0
* Additional charges may apply
Similar Listings
All information is deemed reliable but not guaranteed. Copyright 2024 The Agency. All rights reserved.
Last checked: May 2, 2024, 12:05 AM UTC
