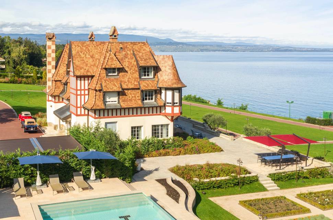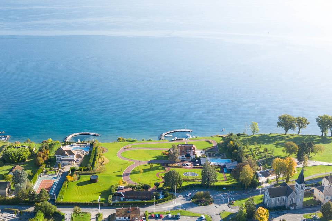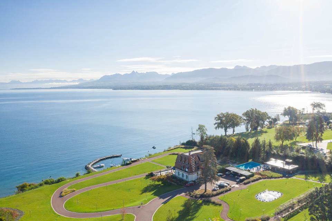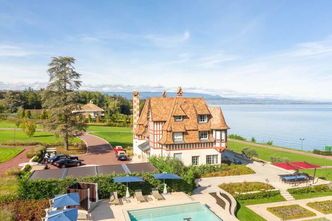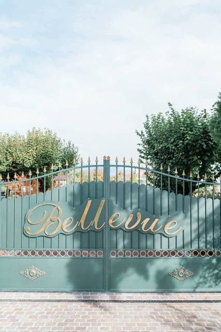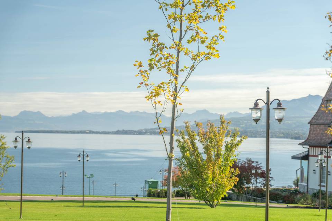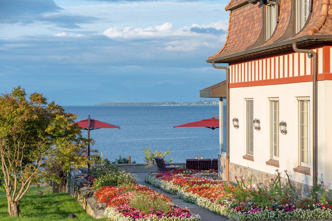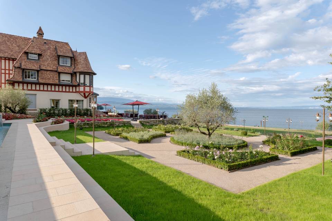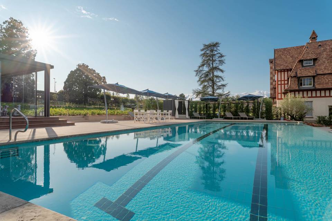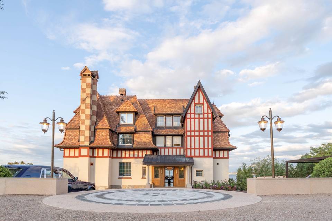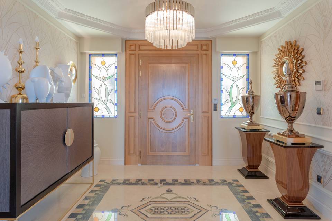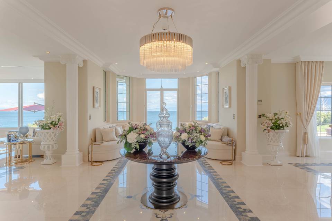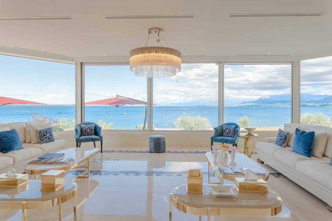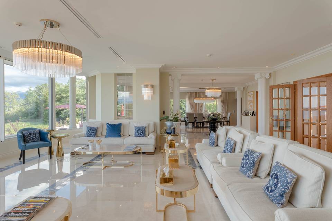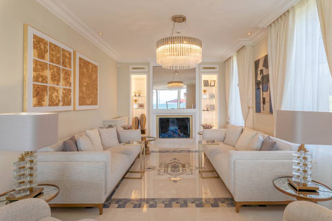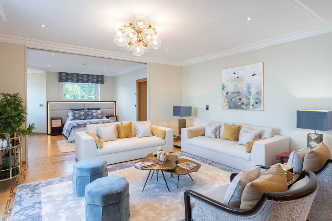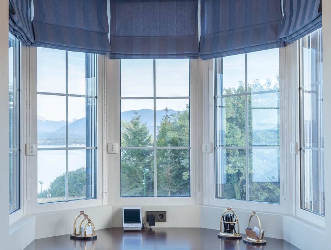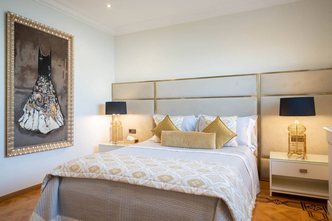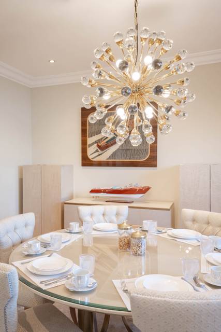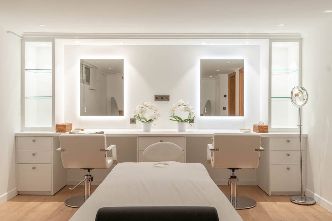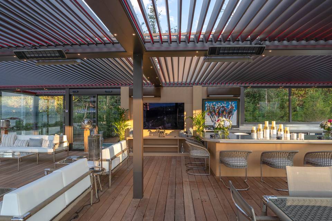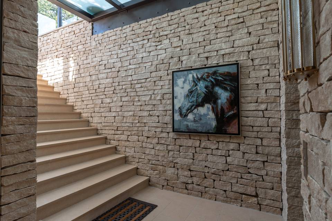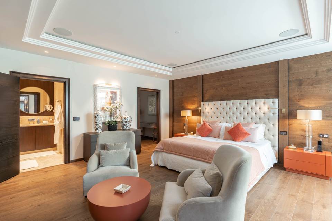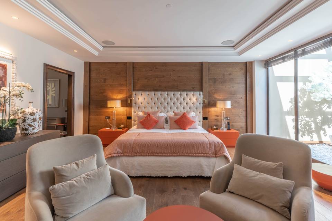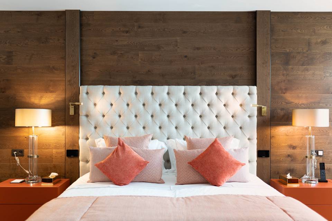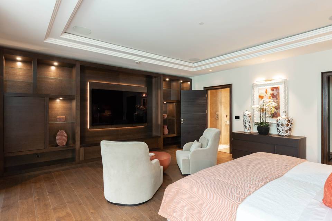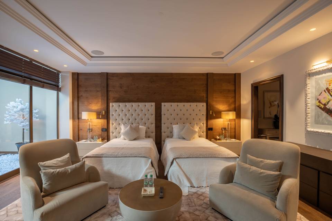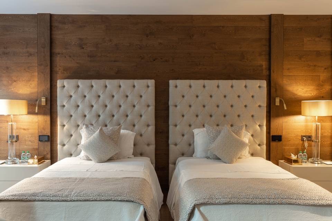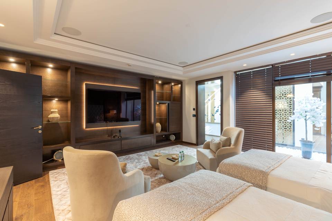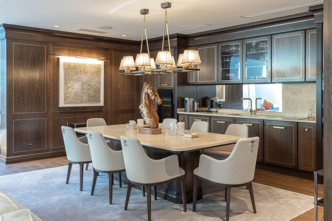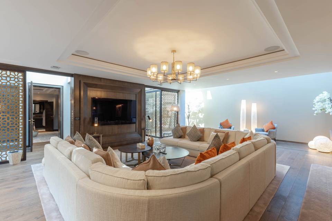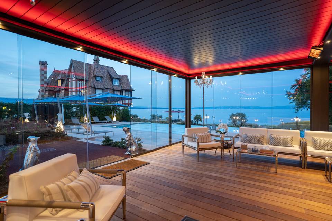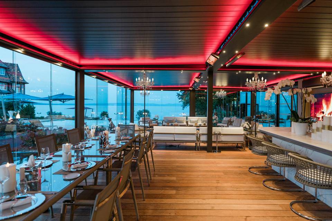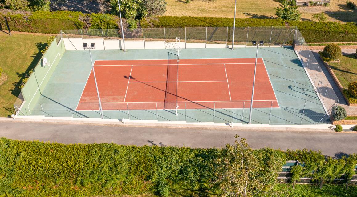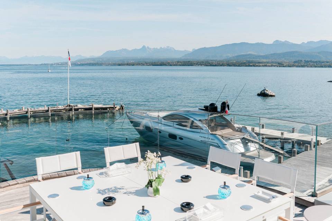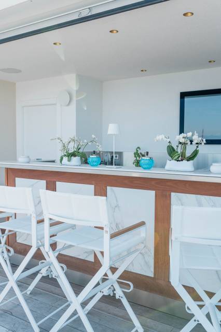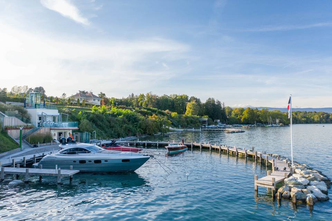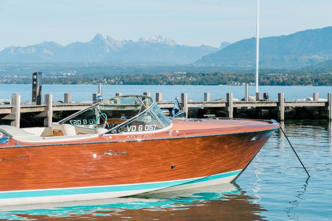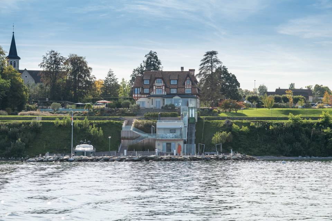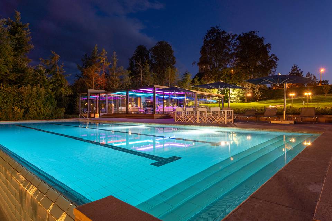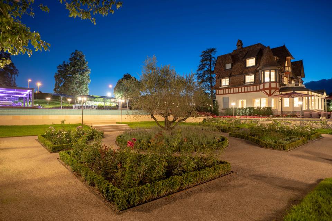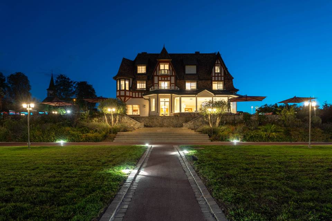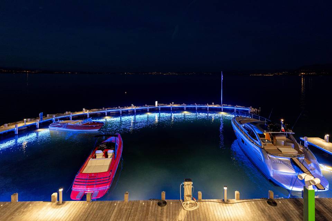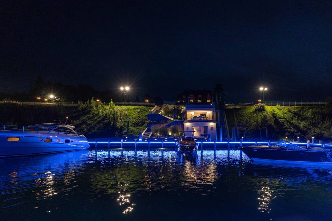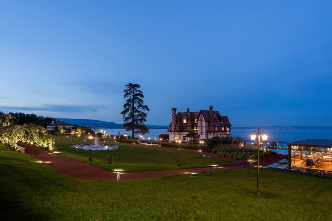

Villa Bellevue, Lake Geneva, France
Excenevex 74140, FranceSale Price
Price Upon Request
Property Type
Single-Family
Beds
12
Baths
14
Property Description
Villa Bellevue is the ultimate lakefront estate, and stands proudly, in an elevated position on the banks of the French side of Lake Geneva. This treasured property boasts a meticulously restored, and luxuriously interior-designed, late nineteenth century grand home, along with the ultimate in newly-built, contemporary leisure and entertaining wings. This is a unique property, located at the crossroads of Europe, offering the ultimate in all-encompassing, luxury lifestyles.
Villa Bellevue is accessed through electric gates, via a security lodge and staff house. The villa sits central to a private park, which slopes gently to the shores of Lake Geneva. The property is situated at an elevated position above the lake, providing both increased privacy and an exceptional perspective over the lake itself. The estate sits opposite Lausanne to the north side of the lake which, along with Geneva, can be easily reached by car or boat, and enjoys panoramic views of the Jura Mountains.
The main villa features stone facades, which have been rendered and part overlaid by timber framing, beneath a steep pitched roof with corner turrets. The property has recently undergone a three year, no-expense-spared, renovation program. The principal villa has been completely refurbished with high end fixtures and fittings, including rare Carrara marble, travertine and the finest of fittings and finishes throughout. A central staircase encircles a glass-fronted elevator, providing a choice of ways to ascend and descend through the main house.
The main villa is approached via a winding driveway through the landscaped grounds, and to a motor-court designed both for the enjoyment of a rare car collection, and for grand receptions for welcome guests.
Beyond the front door and entrance hall lies the suite of sumptuous, open-plan, formal entertaining rooms. Featuring exquisite living-room, lounge, and dining room, this main floor’s focus remains the awe-inspiring views beyond. With virtually floor-to-ceiling, wrap-around windows, and commanding views over the lake and grounds, these rooms complement and promote the enjoyment of the property’s timeless setting. A central door leads directly out to the water-facing patio, gardens, marina, and lake itself. The dining room is serviced directly by a staff-elevator connected to the restaurant-grade kitchen below, meaning that entertaining can range from a low-key family, fire-side affair through to the most impressive, and fully catered of functions.
The first floor features the two primary suites, both with bathrooms, dressing rooms, views across the lake, and a shared lounge, dining area, and a private balcony. There are 3 further bedrooms and bathrooms on the second floor, plus a large staff apartment on the lower ground floor. The lower ground floor further features an estate office, bathrooms, and the home’s spa and salon, as well as the fully equipped commercial kitchen.
In synch with the comprehensive renovation program, an entirely new, glass conservatory with subterranean level has been constructed, adjacent to the infinity edge swimming pool. This wonderful and exciting addition to the estate provides a sumptuous leisure and entertaining complex, as well as further guest accommodation. With floor-to-ceiling windows and doors all around, the conservatory boasts not only views over the lake, but also a spectacular vantage point over the entire estate, including over the grand main house itself. The ground floor provides reception and sitting areas, along with a fully-equipped chef’s kitchen, serving and dining areas. This addition to the estate elevates the property to a whole new level of entertainer’s paradise.
The lower-ground floor of the conservatory and leisure, entertaining complex can be accessed via a striking, tumbled travertine staircase or a glass and mirrored elevator. This floor boasts a luxurious sitting and living room, which with a central screen doubles as a movie theatre. A fully-fitted dining room completes the further entertaining capabilities of this floor. There are two first-class bedroom suites, with wood-paneling, recessed multi-media screens, fitted cupboards, dressing rooms, the finest carpentry, and en-suite bathrooms. This magnificent lower level also benefits from extensive sky-lighting, flooding the rooms with natural light. The final feature of this level of the conservatory, is the impressive suite of marble bathrooms and changing facilities for use with the property’s swimming pool.
Lakeside of the property, sits the main marina and pontoon. This is one of the most sizeable private marinas on Lake Geneva, and is capable of playing home to multiple craft and the largest private boats on the lake. To the garden side of the marina, built into the hillside lies the property’s private and custom-built, glass funicular. This stops at three separate levels, en route to the dock, namely a lounge, below that a fully-equipped bar, entertaining area and summer house, and finally a captain’s cabin below.
Villa Bellevue’s gardens have been landscaped to provide multiple different levels, incorporating a rose pergola archway, mature trees and flowerbeds, as well as vegetable and fruit gardens. A tarmac pathway provides access to all parts of the estate via electric buggy.
The security lodge and caretaker’s house, which sit within the grounds and behind the entrance gates, extend to 3,230sq.ft. on two levels and provides for further staff and property manager’s accommodation. A separate staff or guests’ house sits in the village, opposite the property.
The village of Excenevex, with local amenities and an historic church is within walking distance of the property, as is the historic and celebrated medieval city of Yvoire. By road, Geneva is 17miles, Evian 14.5miles, and the ski resorts at Verbier 70miles and Courchevel 100km. The property sits opposite Lausanne to the north side of the lake, and is easily accessible by car, boat, or helicopter.
An option exists to acquire a further, neighbouring property, complete with a further swimming pool, tennis court, marina and boat garage. This additional property is prime for restoration or for adapting for further use by the main house.
Villa Bellevue is accessed through electric gates, via a security lodge and staff house. The villa sits central to a private park, which slopes gently to the shores of Lake Geneva. The property is situated at an elevated position above the lake, providing both increased privacy and an exceptional perspective over the lake itself. The estate sits opposite Lausanne to the north side of the lake which, along with Geneva, can be easily reached by car or boat, and enjoys panoramic views of the Jura Mountains.
The main villa features stone facades, which have been rendered and part overlaid by timber framing, beneath a steep pitched roof with corner turrets. The property has recently undergone a three year, no-expense-spared, renovation program. The principal villa has been completely refurbished with high end fixtures and fittings, including rare Carrara marble, travertine and the finest of fittings and finishes throughout. A central staircase encircles a glass-fronted elevator, providing a choice of ways to ascend and descend through the main house.
The main villa is approached via a winding driveway through the landscaped grounds, and to a motor-court designed both for the enjoyment of a rare car collection, and for grand receptions for welcome guests.
Beyond the front door and entrance hall lies the suite of sumptuous, open-plan, formal entertaining rooms. Featuring exquisite living-room, lounge, and dining room, this main floor’s focus remains the awe-inspiring views beyond. With virtually floor-to-ceiling, wrap-around windows, and commanding views over the lake and grounds, these rooms complement and promote the enjoyment of the property’s timeless setting. A central door leads directly out to the water-facing patio, gardens, marina, and lake itself. The dining room is serviced directly by a staff-elevator connected to the restaurant-grade kitchen below, meaning that entertaining can range from a low-key family, fire-side affair through to the most impressive, and fully catered of functions.
The first floor features the two primary suites, both with bathrooms, dressing rooms, views across the lake, and a shared lounge, dining area, and a private balcony. There are 3 further bedrooms and bathrooms on the second floor, plus a large staff apartment on the lower ground floor. The lower ground floor further features an estate office, bathrooms, and the home’s spa and salon, as well as the fully equipped commercial kitchen.
In synch with the comprehensive renovation program, an entirely new, glass conservatory with subterranean level has been constructed, adjacent to the infinity edge swimming pool. This wonderful and exciting addition to the estate provides a sumptuous leisure and entertaining complex, as well as further guest accommodation. With floor-to-ceiling windows and doors all around, the conservatory boasts not only views over the lake, but also a spectacular vantage point over the entire estate, including over the grand main house itself. The ground floor provides reception and sitting areas, along with a fully-equipped chef’s kitchen, serving and dining areas. This addition to the estate elevates the property to a whole new level of entertainer’s paradise.
The lower-ground floor of the conservatory and leisure, entertaining complex can be accessed via a striking, tumbled travertine staircase or a glass and mirrored elevator. This floor boasts a luxurious sitting and living room, which with a central screen doubles as a movie theatre. A fully-fitted dining room completes the further entertaining capabilities of this floor. There are two first-class bedroom suites, with wood-paneling, recessed multi-media screens, fitted cupboards, dressing rooms, the finest carpentry, and en-suite bathrooms. This magnificent lower level also benefits from extensive sky-lighting, flooding the rooms with natural light. The final feature of this level of the conservatory, is the impressive suite of marble bathrooms and changing facilities for use with the property’s swimming pool.
Lakeside of the property, sits the main marina and pontoon. This is one of the most sizeable private marinas on Lake Geneva, and is capable of playing home to multiple craft and the largest private boats on the lake. To the garden side of the marina, built into the hillside lies the property’s private and custom-built, glass funicular. This stops at three separate levels, en route to the dock, namely a lounge, below that a fully-equipped bar, entertaining area and summer house, and finally a captain’s cabin below.
Villa Bellevue’s gardens have been landscaped to provide multiple different levels, incorporating a rose pergola archway, mature trees and flowerbeds, as well as vegetable and fruit gardens. A tarmac pathway provides access to all parts of the estate via electric buggy.
The security lodge and caretaker’s house, which sit within the grounds and behind the entrance gates, extend to 3,230sq.ft. on two levels and provides for further staff and property manager’s accommodation. A separate staff or guests’ house sits in the village, opposite the property.
The village of Excenevex, with local amenities and an historic church is within walking distance of the property, as is the historic and celebrated medieval city of Yvoire. By road, Geneva is 17miles, Evian 14.5miles, and the ski resorts at Verbier 70miles and Courchevel 100km. The property sits opposite Lausanne to the north side of the lake, and is easily accessible by car, boat, or helicopter.
An option exists to acquire a further, neighbouring property, complete with a further swimming pool, tennis court, marina and boat garage. This additional property is prime for restoration or for adapting for further use by the main house.
Agent Information
Property Specifics
Property Type:
Single-Family
Estimated Sq. Foot:
10,763
Lot Size:
4.51 ac.
Price per Sq. Foot:
N/A
Building Stories:
N/A
MLS ID:
a0U3q00000wogYzEAI
Source Status:
Active
Amenities
Central
Fireplace
Zoned
Air Conditioning
Multi/Zone
Parking Garage
Parking Gated
Parking Parking For Guests
Parking Private
Fireplace Great Room
Fireplace Living Room
24 Hour
Automatic Gate
Gated
Guarded
Pool
Tennis
Marina
Pool Private
Parking
Pool
Tennis
Marina
Pool
Tennis
Marina
Parking Boat
Views & Exposures
LandscapeLakeLake FrontMountainsPanoramicPoolWater
Location & Transportation
Other Property Information
Summary
General Information
- Year Built: 1899
- Architectural Style: Other
Parking
- Total Parking Spaces: 1
- Parking Features: Parking Boat, Parking Garage, Parking Gated, Parking Parking For Guests, Parking Private
Interior and Exterior Features
Interior Features
- Living Area: 0.25 ac.
- Total Bedrooms: 12
- Full Bathrooms: 14
- Fireplace: Fireplace Great Room, Fireplace Living room
Exterior Features
- Exterior Features: Detached Guest House, Private, Private Tennis Court, Pool, tennis, marina
- View: Landscape, Lake, Lake Front, Mountains, Panoramic, Pool, Water
- Security Features: 24 Hour, Automatic Gate, Gated, Guarded
Pool/Spa
- Pool Features: Pool, tennis, marina, Pool Private
Structure
- Building Features: Lake Geneva waterfront estate, Ultra-luxurious restoration, Landscaped with endless views, Leisure & entertaining complex
Property Information
Lot Information
- Lot Size: 4.51 ac.
Utilities
- Cooling: Air Conditioning, Central, Multi/Zone
- Heating: Central, Fireplace, Zoned
Similar Listings
All information is deemed reliable but not guaranteed. Copyright 2024 The Agency. All rights reserved.
Last checked: May 1, 2024, 8:13 AM UTC

