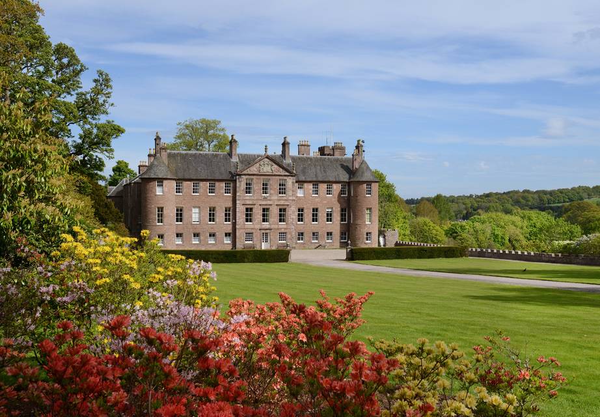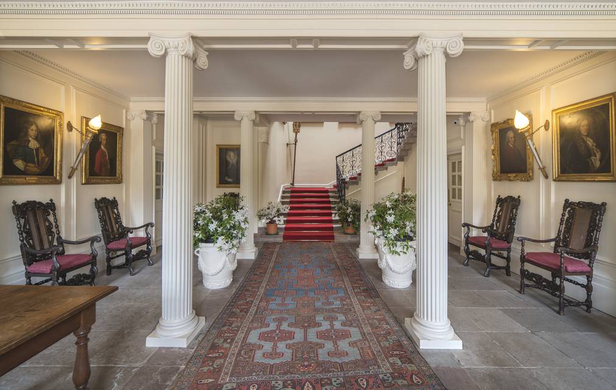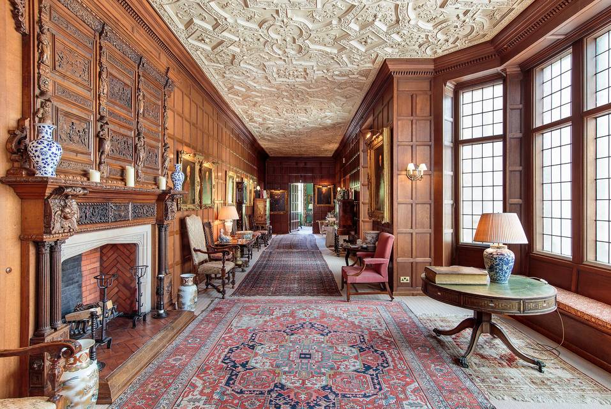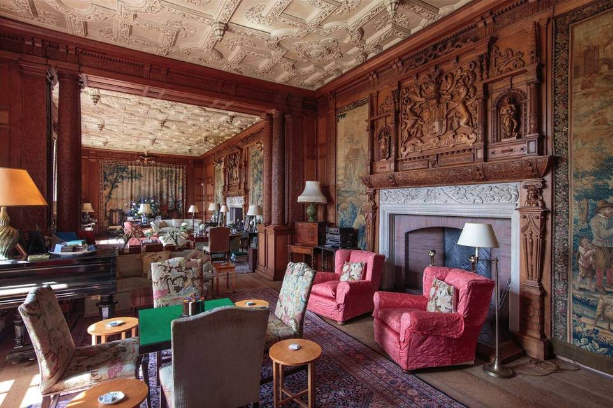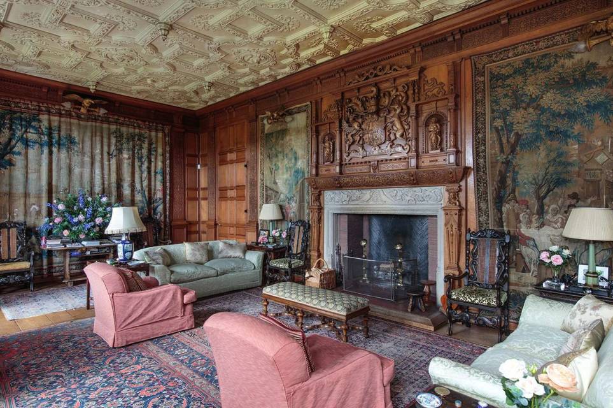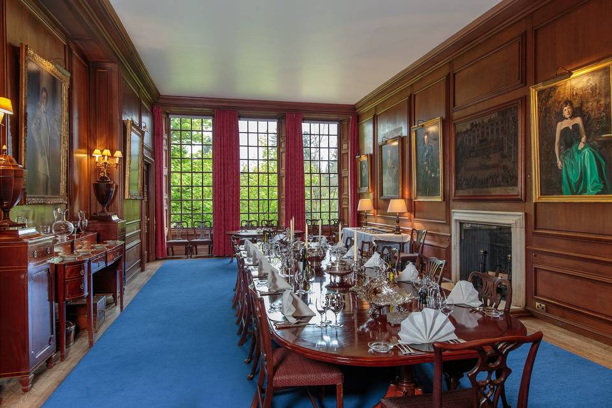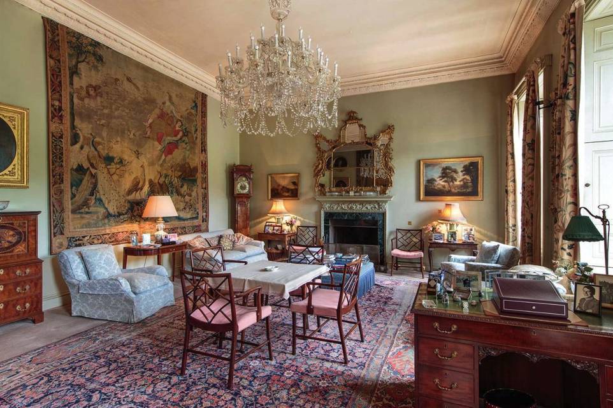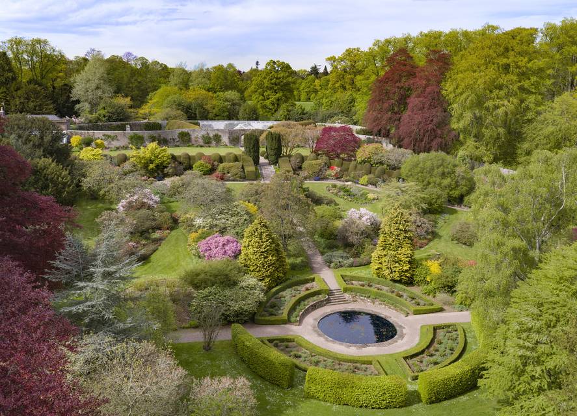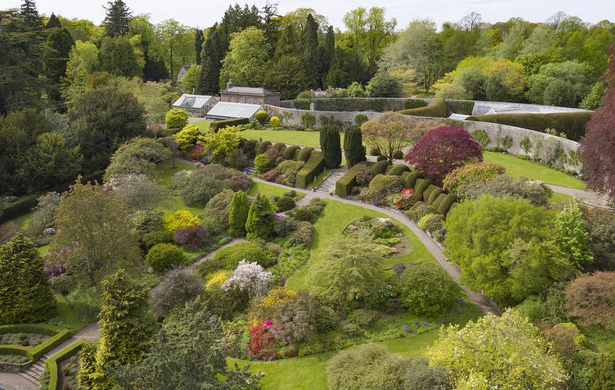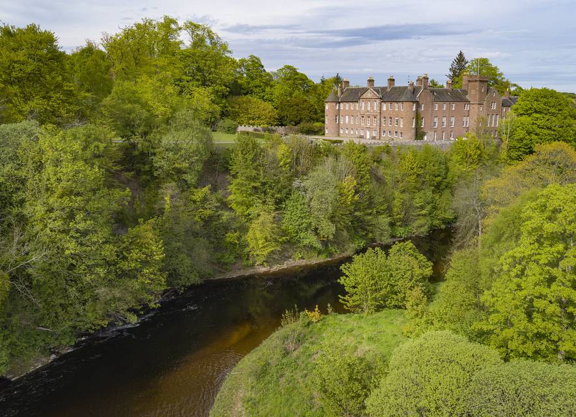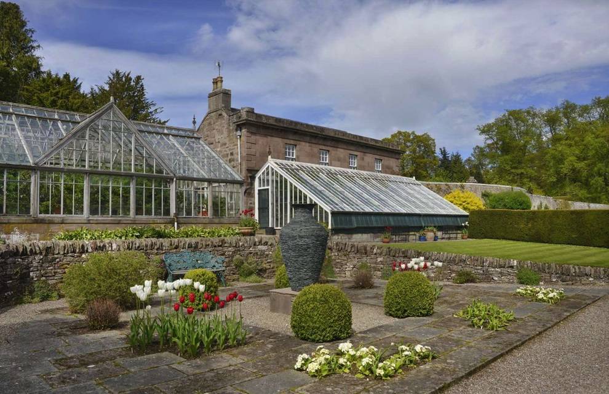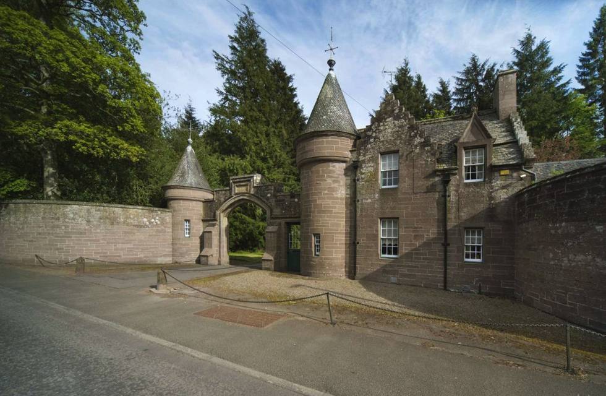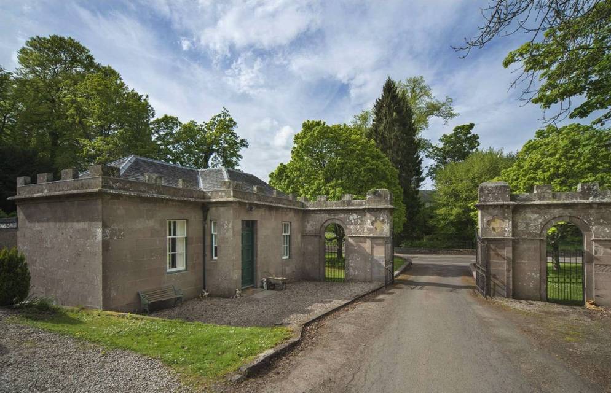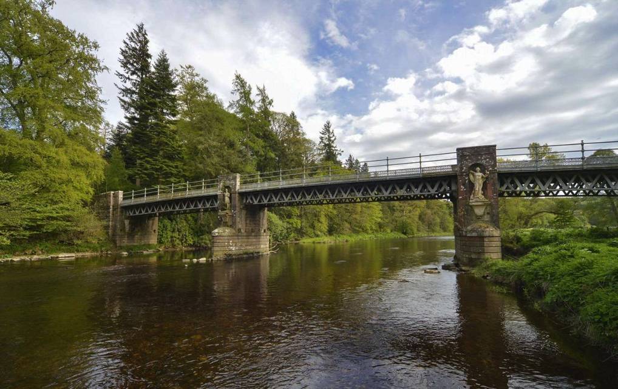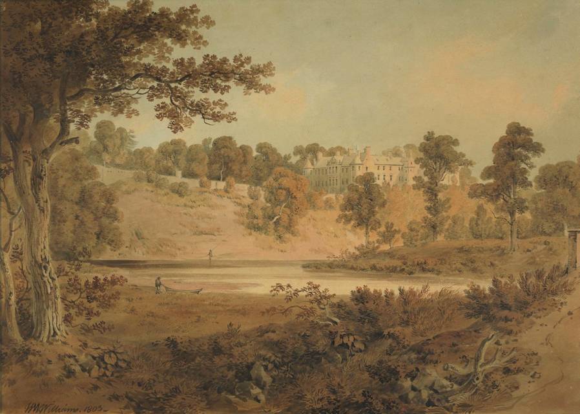

Brechin Castle, Angus, Scotland
Angus DD9 6SG, UKSale Price
Price Upon Request
Property Type
Single-Family
Beds
16
Baths
10
Property Description
Brechin Castle occupies a commanding position overlooking its surrounding landscape. There are approximately 40 acres of policies (enclosed grounds and gardens that surround the castle) including the renowned walled garden, where there are a further two gate lodges (West and New) and three further estate houses and cottages. The River South Esk provides the opportunity to catch salmon and sea trout in the Castle Pool. An exceptional array of specimen trees enhances the surrounding, designed landscape.
Brechin Castle stands proud on a massive bluff of rocks above the banks of the River South Esk. On the site of a much older fortress belonging to the Scottish Kings, the present house was last reconstructed in the late 1600s and early 1700s and incorporates part of the original castle dating back to the 13th century. The building has evolved from a defensive role to its present great house style. Despite its size, the Castle lends itself well to being both a family home and a venue for hosting large gatherings in grand style. Constructed during a time when such properties accommodated large families and an extensive house staff, Brechin Castle has the potential to be used for commercial purposes, maximizing the incredible space the property has to offer.
There are two entrances to the Castle. The north drive is the principal approach to the Castle, accessed via the imposing gates at the New Lodge. The driveway crosses the Skinners Burn by way of a single arch bridge, which is one of only two in Brechin. The bridges were designed and built-in 1856 by John Henderson, son of the Brechin Castle gardener. After crossing the bridge, one enters the open parkland which reveals the magnificent front elevation of the Castle. The south drive, over which the castle has a right of access, passes through open farmland and forestry before crossing the River South Esk via the Image Bridge. This path then gently climbs through the estate parkland, past the walled garden to join the main driveway. The Image Bridge was built by James Burn of Haddington in 1797.
Upon entering the Castle, one is greeted by Alexander Edward's original paneled walls and impressive columns that were added after the initial restoration. In addition, the ceiling appears to date back to Alexander Laing's reparations in 1797. The imposing staircase leads up from the ground floor Entrance Hall to the first-floor landing, where many pieces of traditional artwork, mostly portraits, are presented. The staircase is very much in its original condition and still retains its striking ironwork balustrades which were installed in 1659.
Accessed from the ground floor entrance hall, the small dining room is accented with a vaulted ceiling and small windows which suggest that this is the site of the original building which dates back to the 13th century. This room was the former kitchen but was converted into a Porter's lodge by Alexander Edward in the 1711 reconstruction of the house. However, this became the small dining room during alterations in the early 1960s by the 16th Earl and Countess of Dalhousie.
Off the entrance hall, there is a security monitor room and cloakroom, bedroom suite with turret room, and separate restroom. The passageway leads from the entrance hall to the sitting room which has two full-length windows giving access to the sun terrace overlooking the River South Esk.
The principal reception rooms are located on the first floor, all leading from the gallery which was restored by the 14th Earl and Countess. The drawing room is steeped in history and boasts intricate craftsmanship throughout. The 14th Countess of Dalhousie appointed John Keeble of London to produce a design for this room. The detailed woodwork in this room was all created by local craftsmen and above the fireplace, one can see the crests of the two families associated with Brechin Castle, the Maules, and the Ramsays.
The dining room is fitted in a modest late 17th-century style. The walls are attractively paneled and the three large south-facing windows look out over the steep banks of the river below. The little drawing-room at the front of the house was previously a bedroom and also a billiard room but was refurbished by the current Earl's late mother.
Off the gallery, there is a passage that leads to the principal bedroom with two dressing rooms and an ensuite bathroom. There are two further bedrooms and a bathroom. On the second floor, there are a further 12 bedrooms and 8 bathrooms.
At the rear of the Castle, off the courtyard, there is a rustic dining room (shoot-room), estate offices, ancillary storage, and staff accommodation.
The walled garden and surrounding policies at Brechin Castle are considered to be one of the finest and most important private gardens in Scotland. In total, they extend to over 40 acres of planted policies and include the spectacular 13-acre walled garden which is linked to Brechin Castle by woodland paths through banks of vibrant colors of azaleas and rhododendrons in Spring.
The head gardener's house is incorporated within the rear wall of the garden. The accommodation is over two stories and comprises a garden room, kitchen, utility, and bathroom on the ground floor and three bedrooms on the first floor. The garden room has double doors that open onto the Cherry Lawn and is used as a tea room when the gardens are open to the public. Outside there is a range of buildings including a fuel store, shed, store, restroom, kennel, and dog run.
The under gardener's house is situated at the side of the rear garden entrance gate. The accommodation is over two stories with the principal reception room on the first floor overlooking the vine house and the gardens beyond. The accommodation comprises a bedroom with a dressing room, kitchen, bathroom on the ground floor and a sitting room and two bedrooms on the first floor.
Situated on the back drive and within 100 meters of the Castle lies the category B listed stable block. The quadrangular building, dating from 1806, is built around a courtyard and is a predominantly single story with a two-story former chauffeur's flat and stable flat. The stable block is currently used as storage, garages, and workshops but there is considerable opportunity for alternative uses to complement that of the castle including leisure facilities, event/exhibition space, office space, or holiday accommodation (subject to gaining the necessary consents).
Adjoining the stable block lies the laundry cottage. The single-story cottage comprises a sitting room, kitchen, two bedrooms, and a bathroom. To the rear of the cottage is the enclosed drying green (now used as a garden) and access to the back of the stable block to the former laundry rooms.
The new lodge, complete with its Scots baronial-style entrance, is flanked by a pair of round towers with conical fish-scale slated roofs and dates from 1852. The lodge itself lies to the west of the entrance and has an open plan kitchen/dining room, conservatory, sitting room, bathroom, and shower room on the ground floor and two bedrooms on the first floor. On the opposite side of the entrance gateway, the matching tower is used for storage. There is an enclosed garden and two garages to the rear of the lodge.
West Lodge is the original gate lodge for Brechin Castle, dating from 1806. This lodge is situated at the west most driveway to the Castle and takes the form of two single-story buildings, which flank the central gate piers and side arches. The lodge comprises a sitting room, kitchen, two bedrooms, and bathroom, over a single-story.
The land surrounding Brechin Castle has in the past formed part of an excellent driven pheasant shoot. There are also approximately 470 meters of single and double bank salmon and sea trout fishing rights on the River South Esk, which meanders below the castle. The Castle pool has only been lightly fished, with no formal records kept but it offers those keen to cast a line the opportunity to fish for salmon and sea trout under the ramparts of Brechin Castle and in the shadow of the remarkable Image Bridge.
A further 197 acres of woodland and farmland, together with three estate cottages and a further 1.2 miles of single bank fishing on the South Esk, as outlined in green on the sale plan are available in addition to the purchaser of Brechin Castle.
Location Information
Located on the east coast of Scotland, Angus is a county renowned for its heather-clad hills, productive farmland, historic castles, and attractive coastline. The beautiful county of Angus boasts a varied coastline from Dundee, home to The Discovery and recently opened V&A museum to the Montrose Basin, an incredibly important sanctuary for thousands of waders, wildfowl, and migratory pink-footed geese. Brechin Castle lies between Dundee, recently voted by the Sunday Times as the best place to live in Scotland, and Aberdeen, the oil capital of Scotland.
The cathedral city of Brechin is on the Castle's doorstep and offers a selection of shops, health centers, restaurants, hotels, and primary and secondary education. Private schooling is available at Lathallan and the High School of Dundee, as well as Robert Gordon's College, The Albyn, and St Margaret's School in Aberdeen. Other schools in the general vicinity are St Leonard's in St Andrews, Glenalmond, and Strathallan near Perth.
Recreational activities are diverse and include fishing on the rivers North and South Esk, shooting on local estates, and traditional field sports in the Angus Glens which also have some of the best hill walks in eastern Scotland, together with skiing at Glenshee in winter. In contrast, there are sandy beaches to the east at Lunan Bay and St Cyrus.
The area boasts numerous golf courses, both links and parkland play. To the north lie Royal Aberdeen and Trump International at Menie, both well-regarded links courses, whilst to the south are the co
Brechin Castle stands proud on a massive bluff of rocks above the banks of the River South Esk. On the site of a much older fortress belonging to the Scottish Kings, the present house was last reconstructed in the late 1600s and early 1700s and incorporates part of the original castle dating back to the 13th century. The building has evolved from a defensive role to its present great house style. Despite its size, the Castle lends itself well to being both a family home and a venue for hosting large gatherings in grand style. Constructed during a time when such properties accommodated large families and an extensive house staff, Brechin Castle has the potential to be used for commercial purposes, maximizing the incredible space the property has to offer.
There are two entrances to the Castle. The north drive is the principal approach to the Castle, accessed via the imposing gates at the New Lodge. The driveway crosses the Skinners Burn by way of a single arch bridge, which is one of only two in Brechin. The bridges were designed and built-in 1856 by John Henderson, son of the Brechin Castle gardener. After crossing the bridge, one enters the open parkland which reveals the magnificent front elevation of the Castle. The south drive, over which the castle has a right of access, passes through open farmland and forestry before crossing the River South Esk via the Image Bridge. This path then gently climbs through the estate parkland, past the walled garden to join the main driveway. The Image Bridge was built by James Burn of Haddington in 1797.
Upon entering the Castle, one is greeted by Alexander Edward's original paneled walls and impressive columns that were added after the initial restoration. In addition, the ceiling appears to date back to Alexander Laing's reparations in 1797. The imposing staircase leads up from the ground floor Entrance Hall to the first-floor landing, where many pieces of traditional artwork, mostly portraits, are presented. The staircase is very much in its original condition and still retains its striking ironwork balustrades which were installed in 1659.
Accessed from the ground floor entrance hall, the small dining room is accented with a vaulted ceiling and small windows which suggest that this is the site of the original building which dates back to the 13th century. This room was the former kitchen but was converted into a Porter's lodge by Alexander Edward in the 1711 reconstruction of the house. However, this became the small dining room during alterations in the early 1960s by the 16th Earl and Countess of Dalhousie.
Off the entrance hall, there is a security monitor room and cloakroom, bedroom suite with turret room, and separate restroom. The passageway leads from the entrance hall to the sitting room which has two full-length windows giving access to the sun terrace overlooking the River South Esk.
The principal reception rooms are located on the first floor, all leading from the gallery which was restored by the 14th Earl and Countess. The drawing room is steeped in history and boasts intricate craftsmanship throughout. The 14th Countess of Dalhousie appointed John Keeble of London to produce a design for this room. The detailed woodwork in this room was all created by local craftsmen and above the fireplace, one can see the crests of the two families associated with Brechin Castle, the Maules, and the Ramsays.
The dining room is fitted in a modest late 17th-century style. The walls are attractively paneled and the three large south-facing windows look out over the steep banks of the river below. The little drawing-room at the front of the house was previously a bedroom and also a billiard room but was refurbished by the current Earl's late mother.
Off the gallery, there is a passage that leads to the principal bedroom with two dressing rooms and an ensuite bathroom. There are two further bedrooms and a bathroom. On the second floor, there are a further 12 bedrooms and 8 bathrooms.
At the rear of the Castle, off the courtyard, there is a rustic dining room (shoot-room), estate offices, ancillary storage, and staff accommodation.
The walled garden and surrounding policies at Brechin Castle are considered to be one of the finest and most important private gardens in Scotland. In total, they extend to over 40 acres of planted policies and include the spectacular 13-acre walled garden which is linked to Brechin Castle by woodland paths through banks of vibrant colors of azaleas and rhododendrons in Spring.
The head gardener's house is incorporated within the rear wall of the garden. The accommodation is over two stories and comprises a garden room, kitchen, utility, and bathroom on the ground floor and three bedrooms on the first floor. The garden room has double doors that open onto the Cherry Lawn and is used as a tea room when the gardens are open to the public. Outside there is a range of buildings including a fuel store, shed, store, restroom, kennel, and dog run.
The under gardener's house is situated at the side of the rear garden entrance gate. The accommodation is over two stories with the principal reception room on the first floor overlooking the vine house and the gardens beyond. The accommodation comprises a bedroom with a dressing room, kitchen, bathroom on the ground floor and a sitting room and two bedrooms on the first floor.
Situated on the back drive and within 100 meters of the Castle lies the category B listed stable block. The quadrangular building, dating from 1806, is built around a courtyard and is a predominantly single story with a two-story former chauffeur's flat and stable flat. The stable block is currently used as storage, garages, and workshops but there is considerable opportunity for alternative uses to complement that of the castle including leisure facilities, event/exhibition space, office space, or holiday accommodation (subject to gaining the necessary consents).
Adjoining the stable block lies the laundry cottage. The single-story cottage comprises a sitting room, kitchen, two bedrooms, and a bathroom. To the rear of the cottage is the enclosed drying green (now used as a garden) and access to the back of the stable block to the former laundry rooms.
The new lodge, complete with its Scots baronial-style entrance, is flanked by a pair of round towers with conical fish-scale slated roofs and dates from 1852. The lodge itself lies to the west of the entrance and has an open plan kitchen/dining room, conservatory, sitting room, bathroom, and shower room on the ground floor and two bedrooms on the first floor. On the opposite side of the entrance gateway, the matching tower is used for storage. There is an enclosed garden and two garages to the rear of the lodge.
West Lodge is the original gate lodge for Brechin Castle, dating from 1806. This lodge is situated at the west most driveway to the Castle and takes the form of two single-story buildings, which flank the central gate piers and side arches. The lodge comprises a sitting room, kitchen, two bedrooms, and bathroom, over a single-story.
The land surrounding Brechin Castle has in the past formed part of an excellent driven pheasant shoot. There are also approximately 470 meters of single and double bank salmon and sea trout fishing rights on the River South Esk, which meanders below the castle. The Castle pool has only been lightly fished, with no formal records kept but it offers those keen to cast a line the opportunity to fish for salmon and sea trout under the ramparts of Brechin Castle and in the shadow of the remarkable Image Bridge.
A further 197 acres of woodland and farmland, together with three estate cottages and a further 1.2 miles of single bank fishing on the South Esk, as outlined in green on the sale plan are available in addition to the purchaser of Brechin Castle.
Location Information
Located on the east coast of Scotland, Angus is a county renowned for its heather-clad hills, productive farmland, historic castles, and attractive coastline. The beautiful county of Angus boasts a varied coastline from Dundee, home to The Discovery and recently opened V&A museum to the Montrose Basin, an incredibly important sanctuary for thousands of waders, wildfowl, and migratory pink-footed geese. Brechin Castle lies between Dundee, recently voted by the Sunday Times as the best place to live in Scotland, and Aberdeen, the oil capital of Scotland.
The cathedral city of Brechin is on the Castle's doorstep and offers a selection of shops, health centers, restaurants, hotels, and primary and secondary education. Private schooling is available at Lathallan and the High School of Dundee, as well as Robert Gordon's College, The Albyn, and St Margaret's School in Aberdeen. Other schools in the general vicinity are St Leonard's in St Andrews, Glenalmond, and Strathallan near Perth.
Recreational activities are diverse and include fishing on the rivers North and South Esk, shooting on local estates, and traditional field sports in the Angus Glens which also have some of the best hill walks in eastern Scotland, together with skiing at Glenshee in winter. In contrast, there are sandy beaches to the east at Lunan Bay and St Cyrus.
The area boasts numerous golf courses, both links and parkland play. To the north lie Royal Aberdeen and Trump International at Menie, both well-regarded links courses, whilst to the south are the co
Agent Information
Property Specifics
Property Type:
Single-Family
Estimated Sq. Foot:
37,748
Lot Size:
70.00 ac.
Price per Sq. Foot:
N/A
Building Stories:
N/A
MLS ID:
a0U3q00000v1lK3EAI
Source Status:
Active
Amenities
Combination
Fireplace
Views & Exposures
LandscapeFieldsHillsMountainsPanoramicRiverTrees/WoodsWater
Location & Transportation
Other Property Information
Summary
General Information
- Year Built: 1696
- Architectural Style: Traditional
Interior and Exterior Features
Interior Features
- Living Area: 0.87 ac.
- Total Bedrooms: 16
- Full Bathrooms: 10
Exterior Features
- Exterior Features: Detached Guest House, Renowned Walled Garden
- View: Landscape, Fields, Hills, Mountains, Panoramic, River, Trees/Woods, Water
Structure
- Building Features: Magnificent, historic castle, Renowned Walled Garden, Approximately 70 stunning acre, 5 Estate cottages, Fishing on the River South Esk
Property Information
Lot Information
- Lot Size: 70.00 ac.
Utilities
- Heating: Combination, Fireplace
Similar Listings
All information is deemed reliable but not guaranteed. Copyright 2024 The Agency. All rights reserved.
Last checked: May 1, 2024, 2:36 AM UTC
