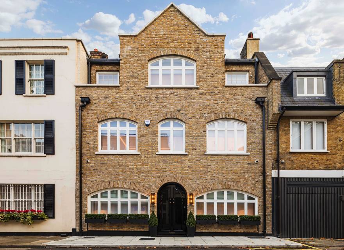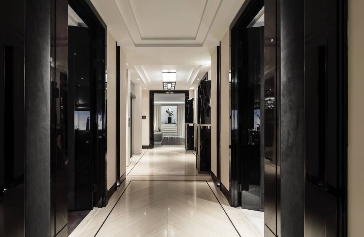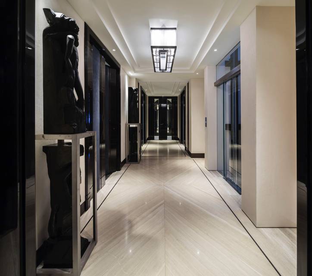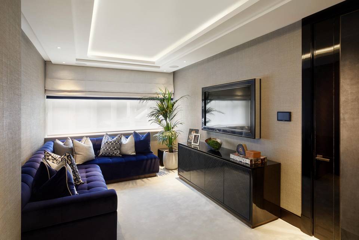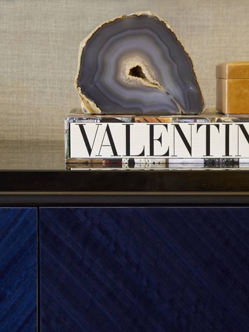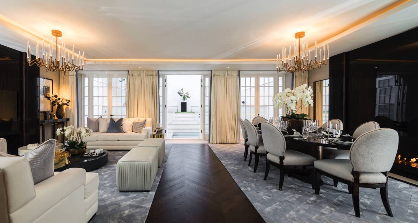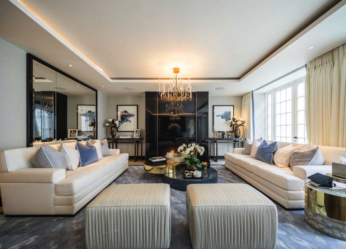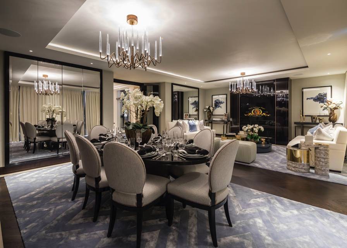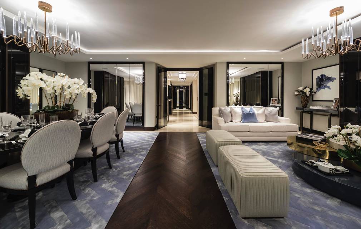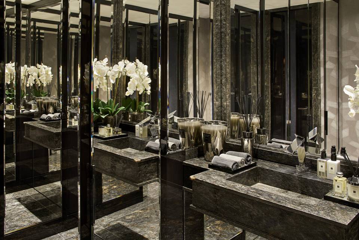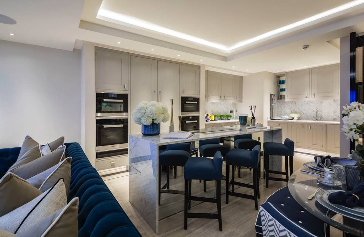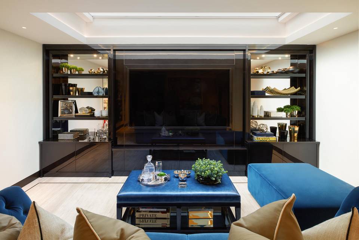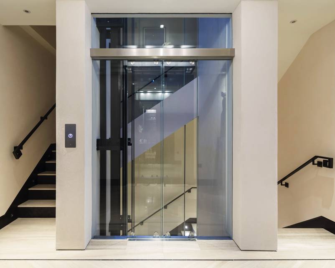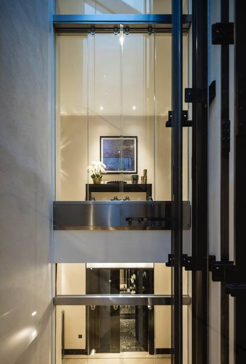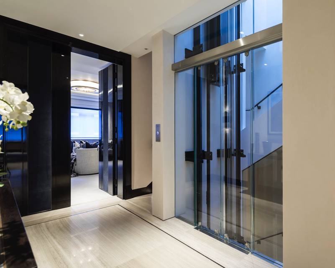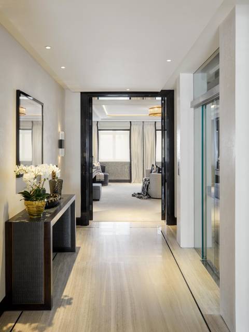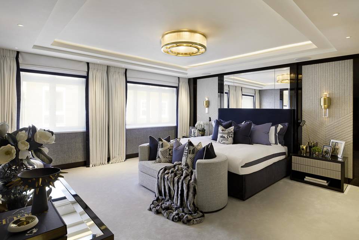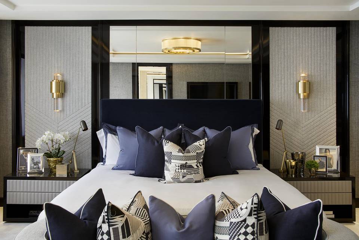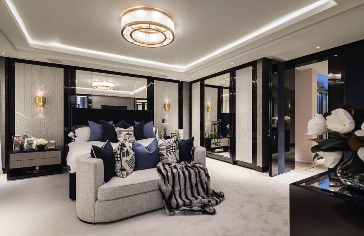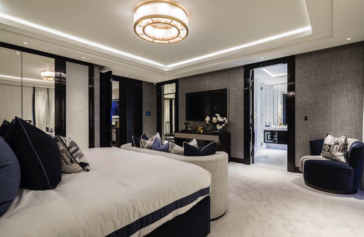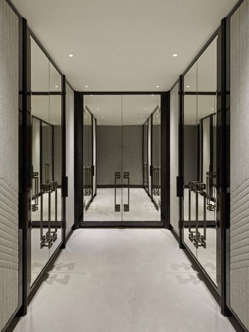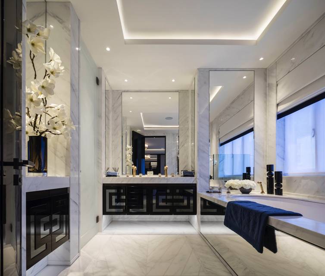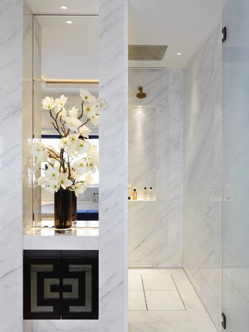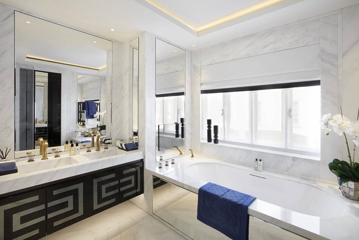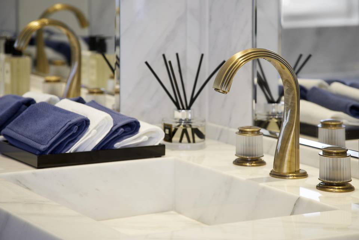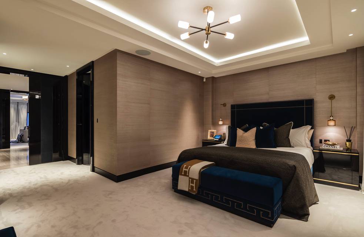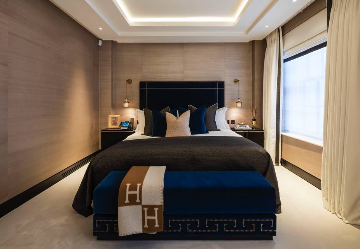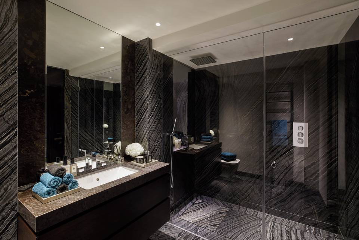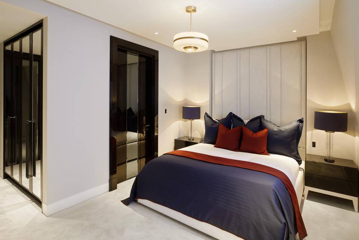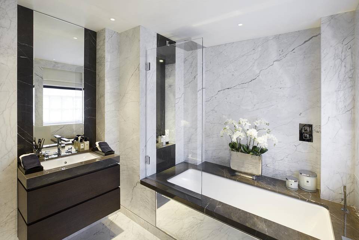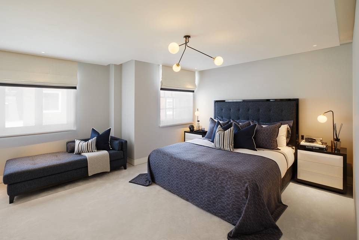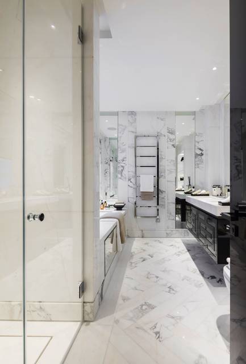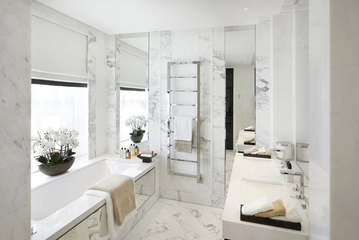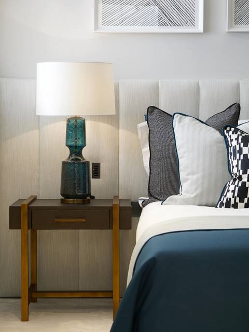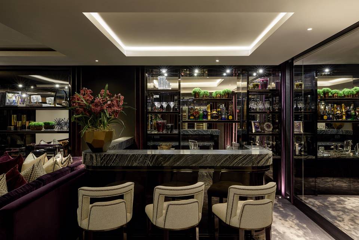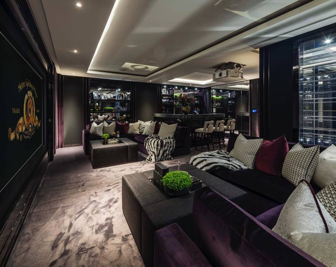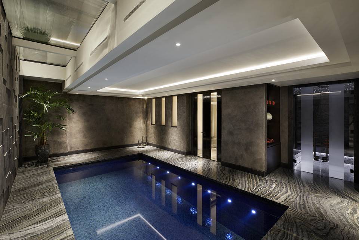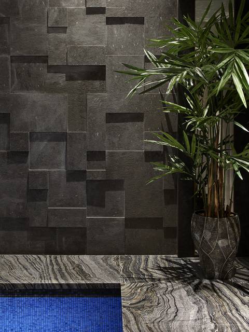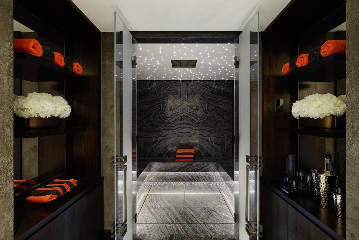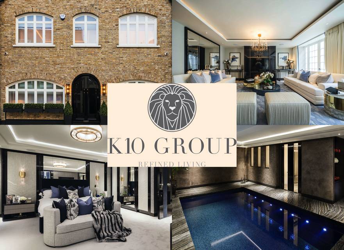

Culross House, Mayfair, London, England
London W1K 7HF, UKSale Price
$35,000,000
Property Type
Single-Family
Beds
6
Baths
7
Property Description
Culross House sits halfway along Culross Street, in London’s Mayfair, and is unique. This is a freehold property, a rarity in itself in this finest of locations, with the ultimate in amenities, a fascinating pedigree, the latest in technology, and at present is Mayfair’s only newly-built mansion. This is a home beyond compare, and it should come as no surprise that this property is to be found in the premier position on the British version of the Monopoly board, for Mayfair sits at the very top of the national property ladder. The land on which Culross House sits was previously owned by the Earls of Essex, whose London home was to be found on Upper Grosvenor Street, and was the family’s Edwardian coach house for their head groom. The property was also owned by Sir Thomas Stepney, who acquired it in 1814. As well as being a successful industrialist, Sir Thomas was a descendant of one of England’s leading court painters, Sir Anthony van Dyck.
Culross Street is located between Upper Brook Street and Grosvenor Street and lies west of Grosvenor Square and the former American Embassy, which is currently being converted into an ultra-luxurious, seven-star, Rosewood Hotel. Culross Street also sits east of Hyde Park, the largest of the four Royal Parks linking Kensington Palace to Buckingham Palace, and is separated only by Park Lane, one of the most sought after streets in London. Believed to be named after the former royal burgh of Culross in Fife, Scotland, the street was previously known as both King Street until 1886 and as Northrop Street until 1899, after a Welsh property owned by the Duke of Gloucester, on whose estate Culross was built.
Culross House is an 8,051sq.ft. home, that has been rebuilt and reimagined. The low-profile façade, which comprises of over 1,400 hand-picked, reclaimed bricks, preserves the design commissioned by the Stepney family, along with its gable pediment and large windows. The entrance to the home is via a front door that is arguably more resplendent than that of the Prime Minister’s residence at number 10 Downing Street. This is a bespoke front door that is in keeping with the bespoke nature of nearly all of the home’s furnishings. This is an extraordinarily lavish property, with rooms inspired by five-star hotels such as Claridge’s, and featuring the most meticulous of design touches such as Lalique lamps that were sent away for repainting so that they would perfectly match the gunmetal grey, nickel detailing that can be found throughout the home, and Italian silk wall-coverings, each section as unique as the next.
The marble-clad ground floor comprises of the most inspiring of private studies bedecked with custom-cabinetry, an elegant television or waiting room, and a guest’s cloakroom that on its own would prove the centrepiece of most private residences. To the rear of the home lies the thirty-foot long great room, asymmetrical formal dining and formal living room with windows running the width of both, and triple French doors that open out onto the rarest of central London assets, a garden. This landscaped, walled and lit outdoor space is accented by glass flooring, that allows natural light into the level below. This is arguably the deepest private home in the centre of London, with excavations having added a further three floors below ground level.
Accessing the six floors of the property is made possible by either the central staircase or by the custom-built, all-glass elevator or lift that it wraps around. Construction of this alone took in excess of a year, with the greatest attention to detail ensuring that even the electronics and wiring that lay behind its control panels, and that would normally be hidden behind metalwork, would remain invisible aboard this glass-walled capsule. The staircase further demonstrates such comprehensive design-work, for the handrail even incorporates a Culross monogram on each floor. This central column of glass serves not only as a means of transport between floors but also as an effective conduit of natural light throughout the height of the home.
The dining room is connected directly to the kitchen and family room below, by way of its own mirror-camouflaged dumb-waiter, ensuring only the timeliest and most professional of service when entertaining guests for a dinner party. Alternatively, a more relaxed meal-time may be enjoyed from the kitchen itself, which has its own dining area, and which is part of the larger family room and lounge. Maintaining the ‘Best of British’ theme to the home, the kitchen was designed by Smallbone of Devizes, in Wiltshire. The kitchen is as state-of-the-art as is possible, for it boasts “smart” features, with technology enabling the automatic reordering of supplies, all thanks to scanners within the cupboards and refrigerator.
The lower levels of the home also feature the entertainment and resort-like facilities of the property. A treatment room accompanies the fully-equipped gym, boasting the latest and greatest in fitness machinery, and featuring a glass floor that looks onto the swimming pool below, and which allows the reflecting light to return and shimmer amongst the weights, bikes, and treadmills. The swimming pool is surrounded by walls of antique brown granite, and floors of Kenyan black marble, whilst the steam room ceiling contains hundreds of Swarovski crystals, that glimmer like the night sky. Less energetic entertainment can be enjoyed in the luxuriously furnished club room, complete with free-standing, marble-topped bar, a cinema or movie theatre, and high tech, environment-controlled, walk-in wine cellar and humidor.
Amongst the six bedrooms of Culross House, two magnificent master bedroom suites can be found on the first floor. These two rooms exemplify the exacting standards that were set for the interior design of all of the rooms. There are art-deco pillows adorned with harnessed horses, providing the subtlest of nods to the property’s coach house history, easily missed details such as inset wall lighting and shadow gaps of identical measurement throughout the home, and bathrooms boasting only the finest of Calcutta, bianco vein, and Namibian white marble.
The lower levels of the property house staff quarters, along with a second kitchen, and ample storage space, as well as much of the engine room to Culross House. The technology that graces this home is not restricted to the kitchen, study, and movie theatre, for the property, also boasts motion sensor lighting, gas, solar and ground source heating, Crestron home entertainment and communication systems, complete with panic security features, and much more besides.
Ensuring that the property is safe, secure, and catered to in every regard, Culross House is also available with a full concierge and security detail.
Culross Street is located between Upper Brook Street and Grosvenor Street and lies west of Grosvenor Square and the former American Embassy, which is currently being converted into an ultra-luxurious, seven-star, Rosewood Hotel. Culross Street also sits east of Hyde Park, the largest of the four Royal Parks linking Kensington Palace to Buckingham Palace, and is separated only by Park Lane, one of the most sought after streets in London. Believed to be named after the former royal burgh of Culross in Fife, Scotland, the street was previously known as both King Street until 1886 and as Northrop Street until 1899, after a Welsh property owned by the Duke of Gloucester, on whose estate Culross was built.
Culross House is an 8,051sq.ft. home, that has been rebuilt and reimagined. The low-profile façade, which comprises of over 1,400 hand-picked, reclaimed bricks, preserves the design commissioned by the Stepney family, along with its gable pediment and large windows. The entrance to the home is via a front door that is arguably more resplendent than that of the Prime Minister’s residence at number 10 Downing Street. This is a bespoke front door that is in keeping with the bespoke nature of nearly all of the home’s furnishings. This is an extraordinarily lavish property, with rooms inspired by five-star hotels such as Claridge’s, and featuring the most meticulous of design touches such as Lalique lamps that were sent away for repainting so that they would perfectly match the gunmetal grey, nickel detailing that can be found throughout the home, and Italian silk wall-coverings, each section as unique as the next.
The marble-clad ground floor comprises of the most inspiring of private studies bedecked with custom-cabinetry, an elegant television or waiting room, and a guest’s cloakroom that on its own would prove the centrepiece of most private residences. To the rear of the home lies the thirty-foot long great room, asymmetrical formal dining and formal living room with windows running the width of both, and triple French doors that open out onto the rarest of central London assets, a garden. This landscaped, walled and lit outdoor space is accented by glass flooring, that allows natural light into the level below. This is arguably the deepest private home in the centre of London, with excavations having added a further three floors below ground level.
Accessing the six floors of the property is made possible by either the central staircase or by the custom-built, all-glass elevator or lift that it wraps around. Construction of this alone took in excess of a year, with the greatest attention to detail ensuring that even the electronics and wiring that lay behind its control panels, and that would normally be hidden behind metalwork, would remain invisible aboard this glass-walled capsule. The staircase further demonstrates such comprehensive design-work, for the handrail even incorporates a Culross monogram on each floor. This central column of glass serves not only as a means of transport between floors but also as an effective conduit of natural light throughout the height of the home.
The dining room is connected directly to the kitchen and family room below, by way of its own mirror-camouflaged dumb-waiter, ensuring only the timeliest and most professional of service when entertaining guests for a dinner party. Alternatively, a more relaxed meal-time may be enjoyed from the kitchen itself, which has its own dining area, and which is part of the larger family room and lounge. Maintaining the ‘Best of British’ theme to the home, the kitchen was designed by Smallbone of Devizes, in Wiltshire. The kitchen is as state-of-the-art as is possible, for it boasts “smart” features, with technology enabling the automatic reordering of supplies, all thanks to scanners within the cupboards and refrigerator.
The lower levels of the home also feature the entertainment and resort-like facilities of the property. A treatment room accompanies the fully-equipped gym, boasting the latest and greatest in fitness machinery, and featuring a glass floor that looks onto the swimming pool below, and which allows the reflecting light to return and shimmer amongst the weights, bikes, and treadmills. The swimming pool is surrounded by walls of antique brown granite, and floors of Kenyan black marble, whilst the steam room ceiling contains hundreds of Swarovski crystals, that glimmer like the night sky. Less energetic entertainment can be enjoyed in the luxuriously furnished club room, complete with free-standing, marble-topped bar, a cinema or movie theatre, and high tech, environment-controlled, walk-in wine cellar and humidor.
Amongst the six bedrooms of Culross House, two magnificent master bedroom suites can be found on the first floor. These two rooms exemplify the exacting standards that were set for the interior design of all of the rooms. There are art-deco pillows adorned with harnessed horses, providing the subtlest of nods to the property’s coach house history, easily missed details such as inset wall lighting and shadow gaps of identical measurement throughout the home, and bathrooms boasting only the finest of Calcutta, bianco vein, and Namibian white marble.
The lower levels of the property house staff quarters, along with a second kitchen, and ample storage space, as well as much of the engine room to Culross House. The technology that graces this home is not restricted to the kitchen, study, and movie theatre, for the property, also boasts motion sensor lighting, gas, solar and ground source heating, Crestron home entertainment and communication systems, complete with panic security features, and much more besides.
Ensuring that the property is safe, secure, and catered to in every regard, Culross House is also available with a full concierge and security detail.
Agent Information
Property Specifics
Property Type:
Single-Family
Estimated Sq. Foot:
8,051
Lot Size:
N/A
Price per Sq. Foot:
$4,347
Building Stories:
6
MLS ID:
a0U0Z00000Q6vmOUAR
Source Status:
Active
Amenities
Air Conditioning
Multi/Zone
Parking Permit/Decal
24 Hour
Exterior Security Lights
Fire And Smoke Detection System
Pool
Gym
Pool Heated And Filtered
Pool In Ground
Pool Private
Furnished
Parking
Premium Tech & 'Smart' Kitchen
Bar & Movie Theatre
Pool Tile
Location & Transportation
Other Property Information
Summary
General Information
- Architectural Style: Other
Parking
- Total Parking Spaces: 1
- Parking Features: Parking Permit/Decal
Interior and Exterior Features
Interior Features
- Interior Features: Premium tech & 'smart' kitchen
- Living Area: 8,051 sq. ft.
- Total Bedrooms: 6
- Full Bathrooms: 7
- Furnished: Furnished
Exterior Features
- Security Features: 24 Hour, Exterior Security Lights, Fire and Smoke Detection System
Pool/Spa
- Pool Features: Pool, gym, bar & movie theatre, Pool Heated And Filtered, Pool In Ground, Pool Private, Pool Tile
- Spa: Heated, Hot Tub, Indoor, Private
Structure
- Building Features: Only Mayfair new-build mansion, Freehold, historic property, Custom all glass elevator
- Stories: 6
Property Information
Lot Information
- Lot Size:
Utilities
- Cooling: Air Conditioning, Multi/Zone
Similar Listings
All information is deemed reliable but not guaranteed. Copyright 2024 The Agency. All rights reserved.
Last checked: May 1, 2024, 8:13 AM UTC
