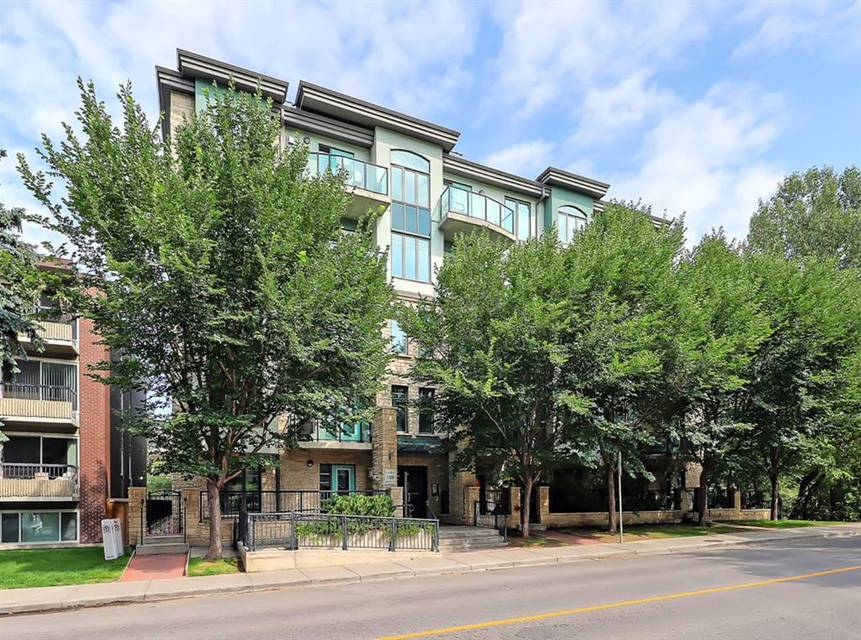

108 Sw 25 Avenue #104
Mission, Calgary, AB T2S0K9, Canada
sold
Last Listed Price
CA$359,900
Property Type
Condo
Beds
2
Baths
2
Property Description
Welcome to La Rive. This stunning 2 bedroom, 2 bathroom + a den, 1135SF unit has fantastic river views. This concrete building is just a quick walk from the trendy mission district and 17th av. The large front entrance of the home has a large walk-in closet/storage. The open plan living, 9 foot ceilings and large windows make the unit bright and light. The well appointed kitchen flows nicely through the dining room to the cozy living room which is anchored by a corner gas fireplace. From here step outside to to generous patio which features great privacy but also views of the elbow river. The large den/office/flex room is positioned conveniently close to the entrance. The primary bedroom features two closets and a 4-piece en-suite bathroom. The second bedroom is generously sized with fantastic floor to ceiling windows as well as access to the balcony. It has a custom mural on the walls painted by local artist Tara Victoria. The unit is completed by another full bathroom and in suite laundry/storage. Titled underground parking is included and this stall has an exclusive use hook up for a charging station for an electric vehicle. Easy access to transit, LRT, downtown, restaurants & shopping. Main floor location is convenient with elevator access to the parkade. The deck overlooks the river with good height above the ground below. **See virtual tour for more details**
Agent Information
Property Specifics
Property Type:
Condo
Estimated Sq. Foot:
1,135
Lot Size:
N/A
Price per Sq. Foot:
Building Units:
N/A
Building Stories:
1
Pet Policy:
N/A
MLS® Number:
a0U3q00000wNRFGEA4
Building Amenities
parking
granite counters
river views
closet organizers
Unit Amenities
parking
kitchen island
Location & Transportation
Other Property Information
Summary
General Information
- Year Built: 2009
- Architectural Style: Other
Parking
- Total Parking Spaces: 1
Interior and Exterior Features
Interior Features
- Interior Features: Kitchen Island
- Living Area: 1,135 sq. ft.
- Total Bedrooms: 2
- Full Bathrooms: 2
- Total Fireplaces: 1
Structure
- Building Features: Granite Counters, Underground Parking, River Views, Closet Organizers
- Stories: 1
Property Information
Lot Information
- Lot Size:
Estimated Monthly Payments
Monthly Total
$1,260
Monthly Charges
Monthly Taxes
N/A
Interest
6.00%
Down Payment
20.00%
Mortgage Calculator
Monthly Mortgage Cost
$1,260
Monthly Charges
Total Monthly Payment
$1,260
Calculation based on:
Price:
$262,701
Charges:
* Additional charges may apply
Similar Listings
Building Information
Building Name:
N/A
Property Type:
Condo
Building Type:
N/A
Pet Policy:
N/A
Units:
N/A
Stories:
1
Built In:
2009
Sale Listings:
0
Rental Listings:
0
Land Lease:
No
All information is deemed reliable but not guaranteed. Copyright 2024 The Agency. All rights reserved.
Last checked: May 2, 2024, 9:28 PM UTC

