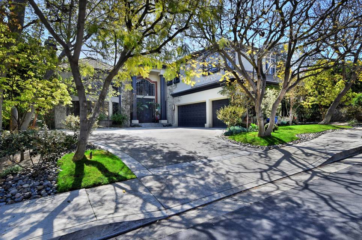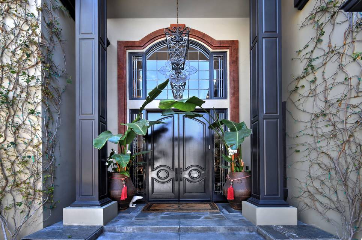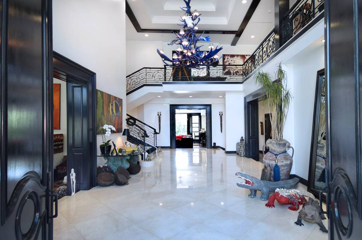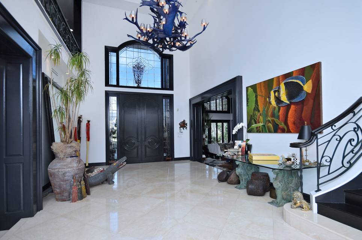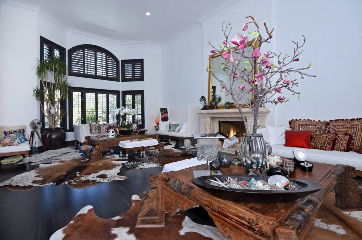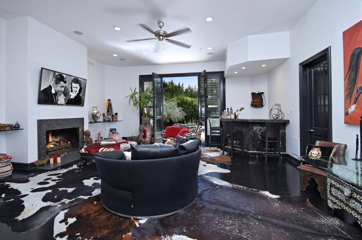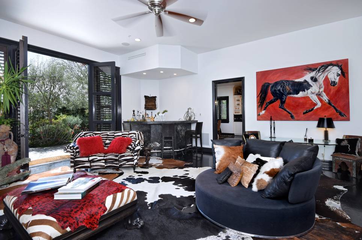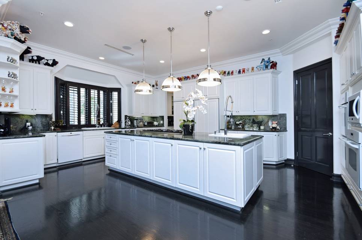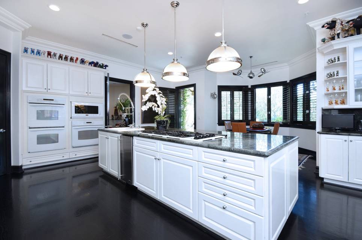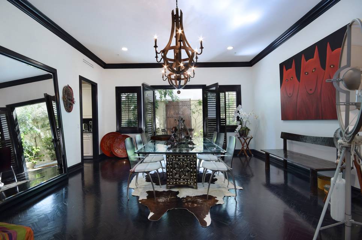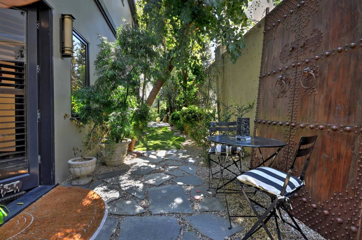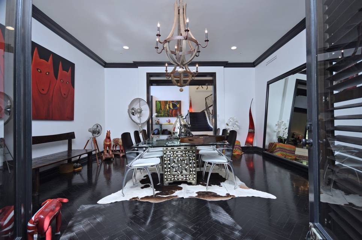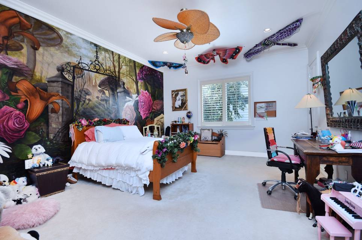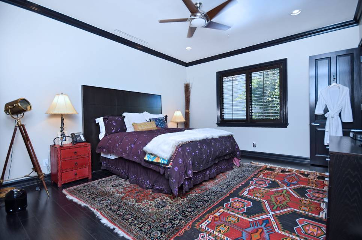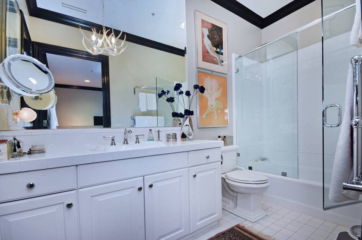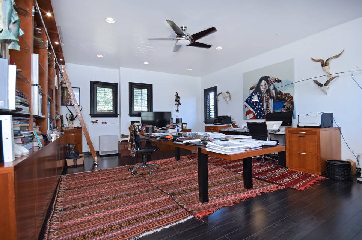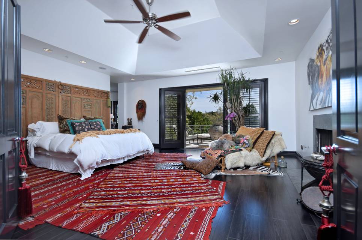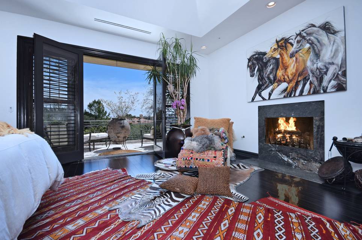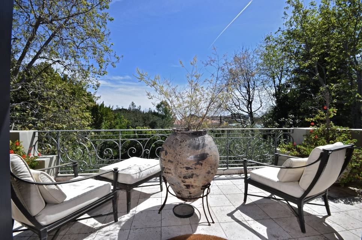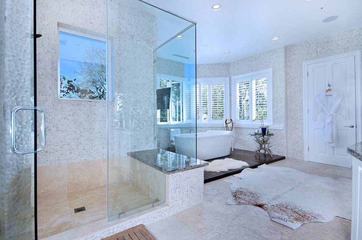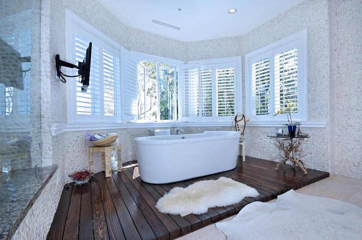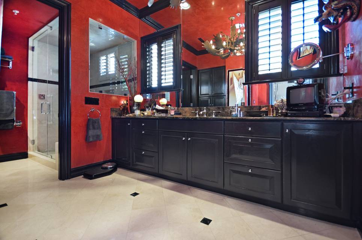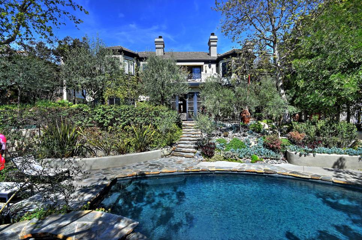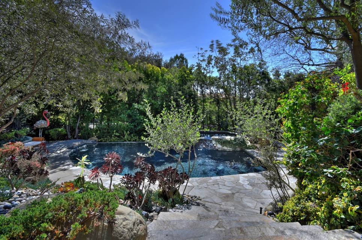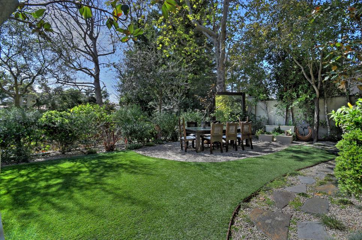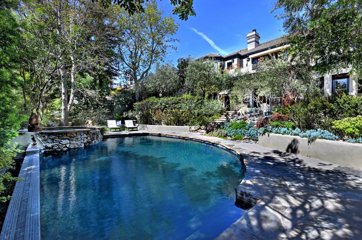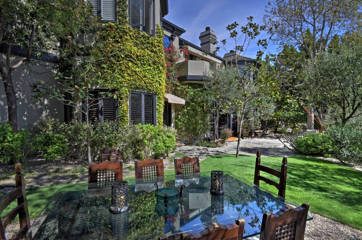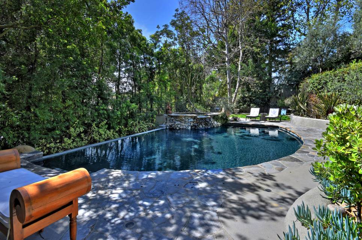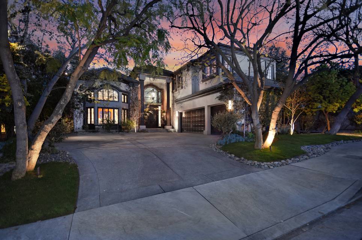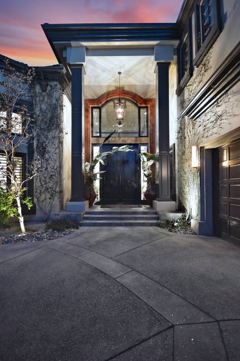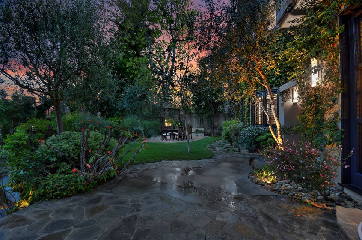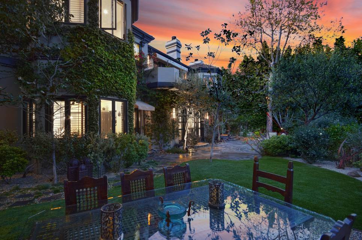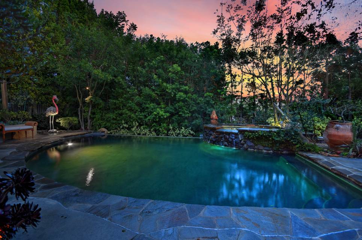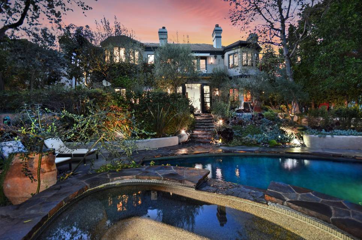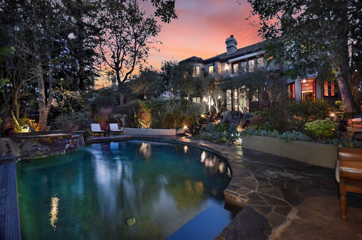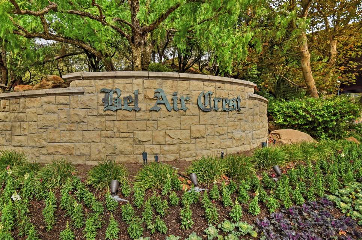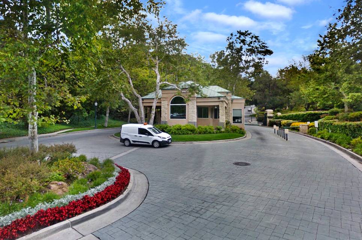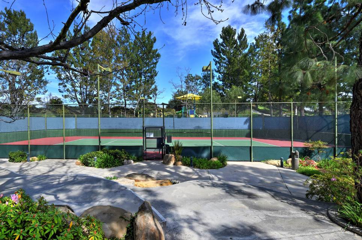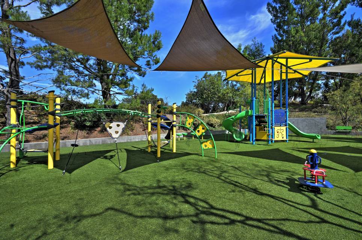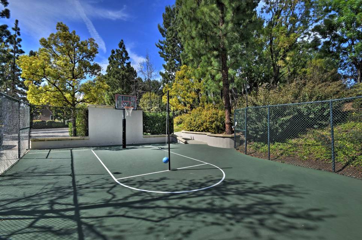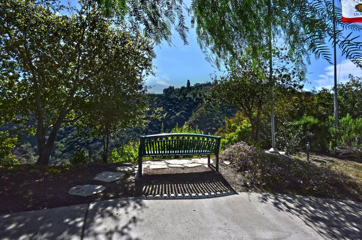

11718 Wetherby Lane
Los Angeles, CA 90077
sold
Last Listed Price
$5,858,000
Property Type
Single-Family
Beds
5
Baths
6
Property Description
Impressive large scale entry leading into this custom Bel Air Crest home offering privacy and guard gated security on a quiet cul-de-sac street. Designer touches lead you throughout this highly upgraded home to the exquisitely landscaped and generously sized backyard, creating the ideal home to host gatherings. Lush garden views from every window bring in abundant natural light. Chef’s kitchen with extensive cabinetry, walk-in pantry, large center island and an eat-in nook. Living and dining rooms with high ceilings to showcase art collections. Family room with wet bar leads out to the thoughtfully designed backyard replete with multiple gardens, saltwater pool and spa, grassy area and spaces ideal for alfresco dining and entertaining. Master bedroom retreat offers two spa-like bathrooms, each with its own generous walk-in closet plus a yoga/gym/nursery flex space. Three additional bedrooms upstairs. Additional ensuite bedroom downstairs and a relaxed den complete this truly special home. This exclusive community include tennis/basketball courts, gym, pool, playground and clubhouse.
Agent Information
Property Specifics
Property Type:
Single-Family
Monthly Common Charges:
$935
Estimated Sq. Foot:
7,603
Lot Size:
0.38 ac.
Price per Sq. Foot:
$770
Building Stories:
2
MLS ID:
a0U0Z00000pf9q0UAA
Amenities
central
air conditioning
pool in ground
fireplace living room
fireplace master bedroom
fireplace family room
gated community with guard
fireplace den
pool private and association pool
exclusive gated community
Views & Exposures
Landscape
Location & Transportation
Other Property Information
Summary
General Information
- Year Built: 1994
- Architectural Style: Contemporary Mediterranean
Parking
- Total Parking Spaces: 3
- Parking Features: Parking Garage - 3 Car
HOA
- Association Fee: $935.00
Interior and Exterior Features
Interior Features
- Living Area: 7,603 sq. ft.
- Total Bedrooms: 5
- Full Bathrooms: 6
- Fireplace: Fireplace Den, Fireplace Family Room, Fireplace Living room, Fireplace Master Bedroom
- Total Fireplaces: 4
Exterior Features
- Exterior Features: Community
- View: Landscape
- Security Features: Gated Community with Guard, Exclusive Gated Community
Pool/Spa
- Pool Features: Pool In Ground, Pool Private And Association Pool
- Spa: In Ground
Structure
- Building Features: Custom Home, Enchanting Backyard, Highly Upgraded Finishes, Cul-de-sac Street
- Stories: 2
Property Information
Lot Information
- Lot Size: 0.38 ac.
Utilities
- Cooling: Air Conditioning, Central
- Heating: Central
Community
- Community Features: Exclusive Gated Community
Estimated Monthly Payments
Monthly Total
$29,032
Monthly Charges
$935
Monthly Taxes
N/A
Interest
6.00%
Down Payment
20.00%
Mortgage Calculator
Monthly Mortgage Cost
$28,097
Monthly Charges
$935
Total Monthly Payment
$29,032
Calculation based on:
Price:
$5,858,000
Charges:
$935
* Additional charges may apply
Similar Listings
All information is deemed reliable but not guaranteed. Copyright 2024 The Agency. All rights reserved.
Last checked: Apr 27, 2024, 1:48 PM UTC
