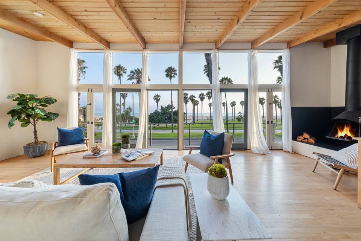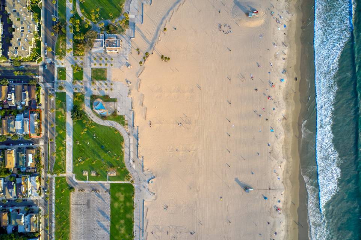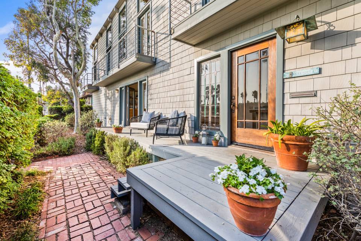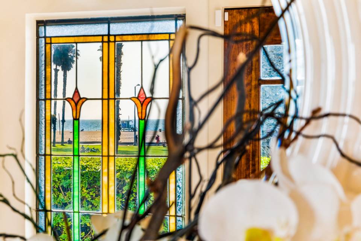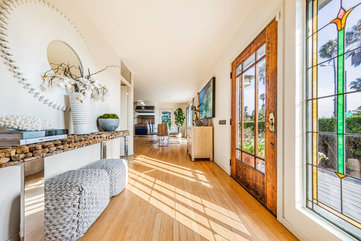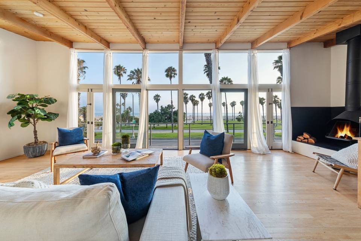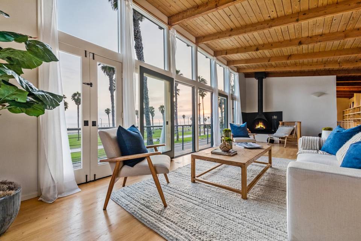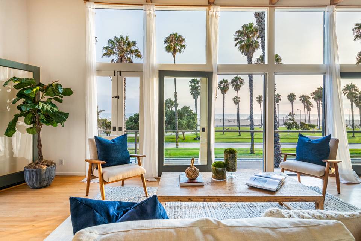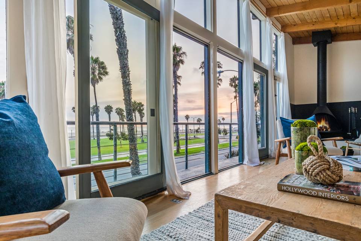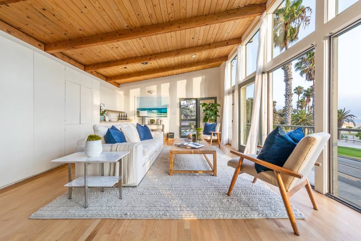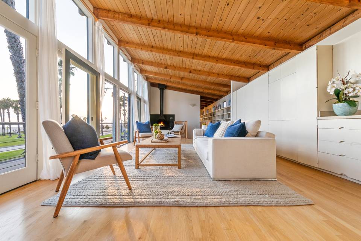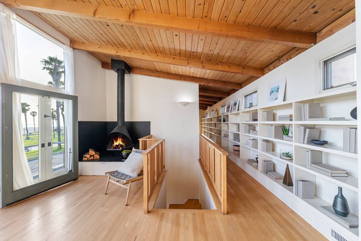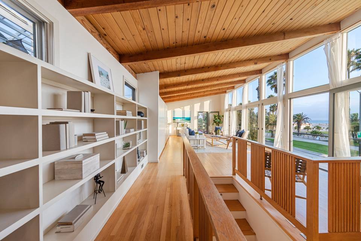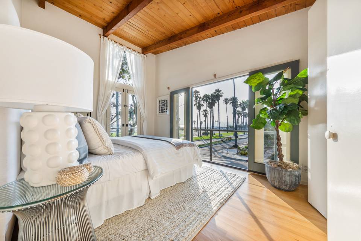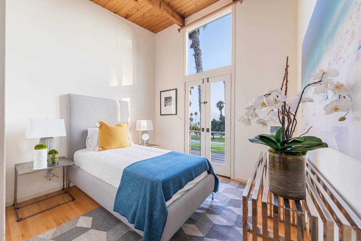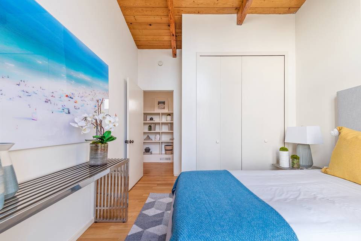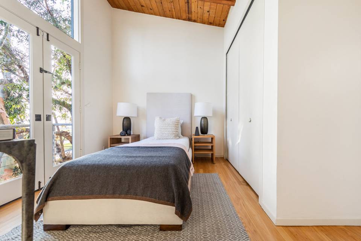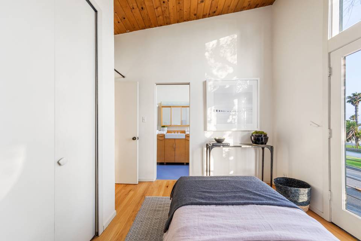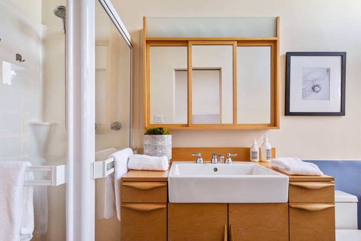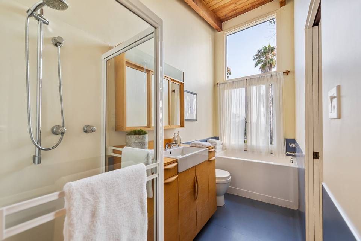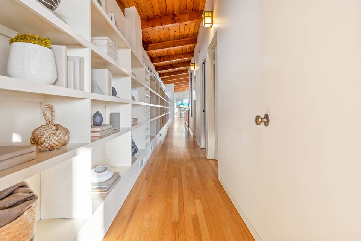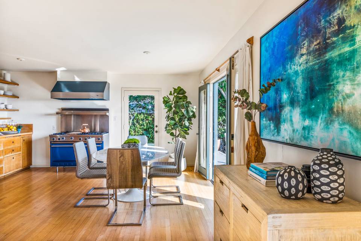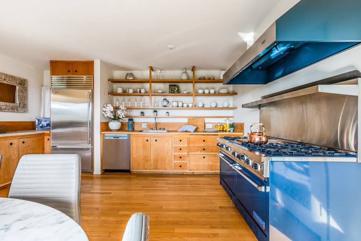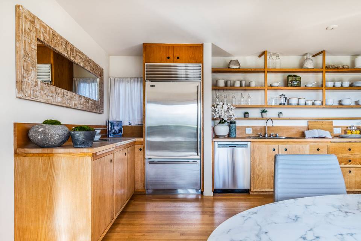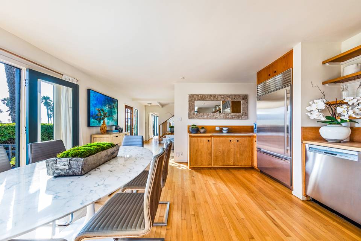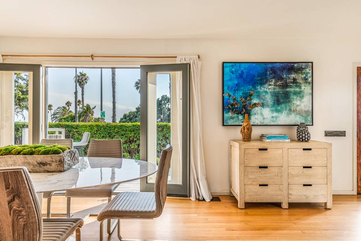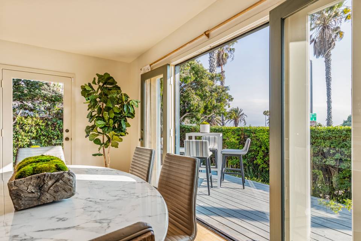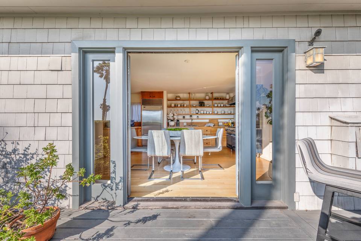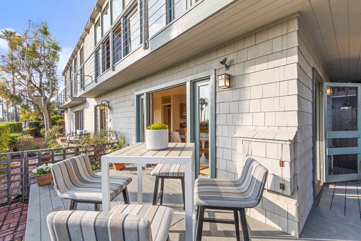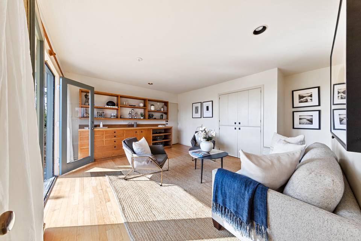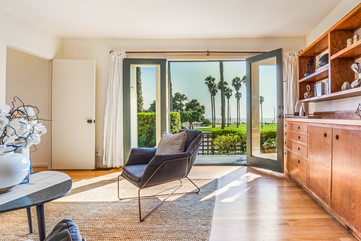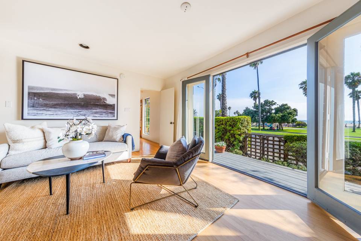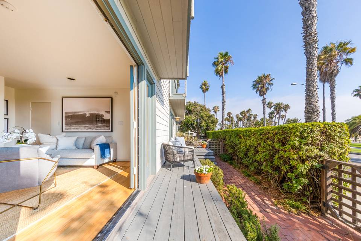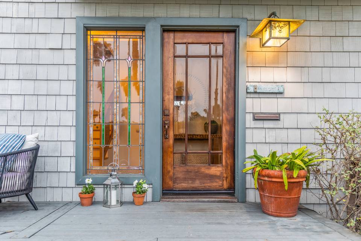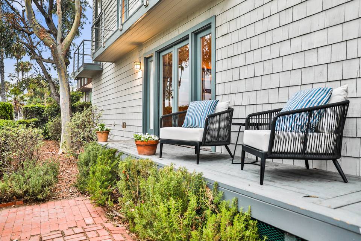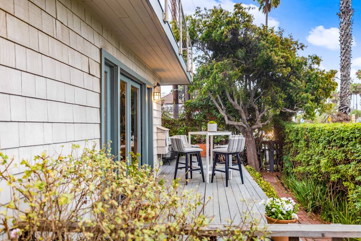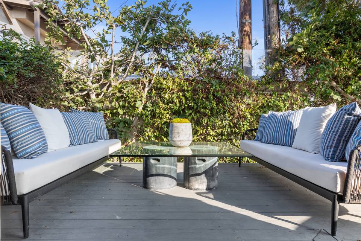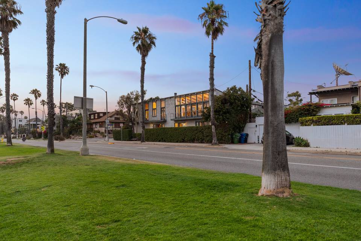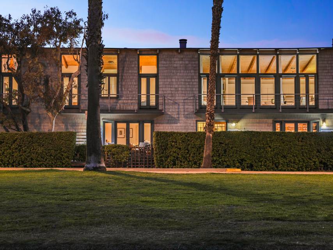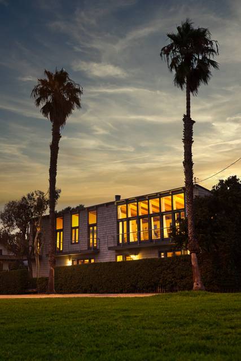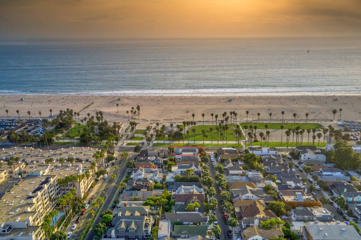

116 Fraser Avenue
Santa Monica, CA 90405
sold
Last Listed Price
$4,995,000
Property Type
Single-Family
Beds
3
Baths
2
Property Description
“The Fraser House”, as it has become known to many who have sipped an iced tea from its ocean-front corner of Fraser Avenue, is a dream home come-to-life: four walls, a roof, garden, and views, all of unadulterated imagination and sheer delight.
Whether approaching 116 Fraser Avenue from the east, from the life, soul, and heart of Santa Monica’s restaurant, bar, bistro, and shopping districts; from the south and the vibrant boardwalk, world famous Abbot Kinney, and canals of Venice; from the north and the direction of Malibu via Santa Monica’s 111 year old pier; or whether heading straight home after a morning swim or surf in the ocean, and a walk across the golden sands; number 116 proudly sits as an oasis within an oasis.
This is a house that is as at home in its surrounds, as the palm trees that stand to attention before it; a property as adept at blending in and being part of the landscape, as it is adept at being an architectural beauty and family home.
116 Fraser Avenue is sited behind a mature Honeysuckle hedgerow, with established Eucalyptus, Bay Laurel, and Willow-like Peppermint trees. Upon opening the front gate, one steps foot into a fragrant, cottage garden, complete with a path of Terracotta bricks, and raised decks bordered by Rosemary and Jasmine. So delicately perfumed an approach, serves to set the tone for the tranquility that is to be found within.
There are two raised decks, the first of which leads to a stained-glass window, and an antique wood and windowed front door. The second deck wraps around the kitchen and on to the side garden, and outdoor dining area.
Beyond the front door lies a bright and welcoming foyer, that leads to the open-plan and airy eat-in kitchen, fitted with a 6-top Viking stove, Sub-Zero and Bosch appliances. Period, custom, wood shelves and cabinetry accentuate the relaxed cottage and beach feel. A pair of French doors with twin window sides, look straight out over the front deck and to the ocean beyond, flooding the room with natural light. A further windowed door provides direct access to the side deck and outdoor dining area. This is a kitchen that is designed to be enjoyed, shared, welcoming, the ideal beach kitchen, and perfect for entertaining, whether indoors or outdoors, and whether in casual or more formal attire
Located just off the kitchen, is a secluded office. This is a cosy space, as tranquil as the home itself, and mindfully designed to enable the work-life to continue without disrupting the home’s focus on beach versus business.
To the north and opposite side of the foyer lies the family room, with its en-suite shower room, and mirror-image French doors onto the front deck. This room, with its equally incredible views out to the beach and uber-Californian, distant lifeguard station, could easily be configured as a bedroom, media room, library, lounge, or space from which to simply relax and enjoy the views beyond.
Even the staircase, intentionally off-centered, and beyond the line of the front door, is mindful of the rules of Feng Shui, and ensures that both numerically and geographically, the special energy of this home is preserved. Adorned by 13 banks of 10 carved wooden uprights, the staircase resembles an ensemble of 10-string harps, gently serenading one to the magic that is to be found upstairs.
There is no other property nearby, so exquisitely designed, that boasts such high ceilings upstairs and such breath-taking views over Santa Monica’s finest beaches. Extra height ceilings, six (practically floor-to-ceiling) French doors and windows, render the upstairs living or grand room, the ultimate vantage point over all that the ocean and beach has to offer. From the morning sunrise to the golden sunsets, after which the ‘California Dream’ should have truly been named, the views from this room render the house that much more unique and spectacular. For those cooler beach evenings, the north west corner of this room boasts a wood-burning, floating fireplace.
With ample storage and decorative shelving, as well as plumbing in situ for an upstairs wet bar or kitchen, this must be the ultimate in beach front living spaces, that is not only striking, but is also functionally ‘perfect’. Open all of the windows, allow the sea breeze to freely flow through, and from the comfort of a sofa, warmed by the glowing embers of the fireplace, seemingly dip one’s toes into the ocean beyond. A balcony commences at the southern end of the great room, where a further glass door allows the morning sunrise to fill the room with natural light, and start the day.
To the north of the house, beyond the staircase, one finds the three equally high-ceilinged, upper bedrooms, and en-suite bathroom. Peacefully tucked away, two of these rooms face the beach. The main bedroom benefits from both the beach view and the home’s phenomenal vantage point over Santa Monica’s pier, and Malibu in the distance. All three bedrooms, with balconies and floor-to-ceiling French doors and windows, are approached via a corridor-cum-library, with bookshelves galore pointing to this home being as much of a haven for bedtime stories, as it is for cocktail-infused, feet-up, literary enjoyment. If ever a calm and calming home were sought, this would have to be it.
Not that one could ever tire of all that 116 Fraser Avenue has to offer; not that one would ever wish to part themselves from the calming influences, charming delights, spectacular views, and surreal location of this home; but for those occasions when travelling further afield is necessary, the home benefits from a private, connected garage and useable driveway. Heading north to Santa Barbara, south to San Diego, inland towards Bel-Air, Beverly Hills, Brentwood, or Downtown LA, 116 Fraser Avenue is also superbly positioned for easy access to freeways heading in all directions…..safe in the knowledge that rushing back and parking is as good as taken care of.
There is a calm about this house, that must be experienced to be believed. Too often it is written that a given property, coming to the market, represents a great opportunity to acquire a cherished home. In this case, the only way to describe this opportunity, is truly as ‘once in a lifetime’. This is a home that has never before been on the market. This is a home with genuine warmth, that has been lived in and loved by the very family and architect, who first put pen to paper to design the ultimate Santa Monica beach house, in the early 1970’s.
There is only one 116 Fraser Avenue, and this is your once in a lifetime opportunity to become only its second custodian, ever.
Whether approaching 116 Fraser Avenue from the east, from the life, soul, and heart of Santa Monica’s restaurant, bar, bistro, and shopping districts; from the south and the vibrant boardwalk, world famous Abbot Kinney, and canals of Venice; from the north and the direction of Malibu via Santa Monica’s 111 year old pier; or whether heading straight home after a morning swim or surf in the ocean, and a walk across the golden sands; number 116 proudly sits as an oasis within an oasis.
This is a house that is as at home in its surrounds, as the palm trees that stand to attention before it; a property as adept at blending in and being part of the landscape, as it is adept at being an architectural beauty and family home.
116 Fraser Avenue is sited behind a mature Honeysuckle hedgerow, with established Eucalyptus, Bay Laurel, and Willow-like Peppermint trees. Upon opening the front gate, one steps foot into a fragrant, cottage garden, complete with a path of Terracotta bricks, and raised decks bordered by Rosemary and Jasmine. So delicately perfumed an approach, serves to set the tone for the tranquility that is to be found within.
There are two raised decks, the first of which leads to a stained-glass window, and an antique wood and windowed front door. The second deck wraps around the kitchen and on to the side garden, and outdoor dining area.
Beyond the front door lies a bright and welcoming foyer, that leads to the open-plan and airy eat-in kitchen, fitted with a 6-top Viking stove, Sub-Zero and Bosch appliances. Period, custom, wood shelves and cabinetry accentuate the relaxed cottage and beach feel. A pair of French doors with twin window sides, look straight out over the front deck and to the ocean beyond, flooding the room with natural light. A further windowed door provides direct access to the side deck and outdoor dining area. This is a kitchen that is designed to be enjoyed, shared, welcoming, the ideal beach kitchen, and perfect for entertaining, whether indoors or outdoors, and whether in casual or more formal attire
Located just off the kitchen, is a secluded office. This is a cosy space, as tranquil as the home itself, and mindfully designed to enable the work-life to continue without disrupting the home’s focus on beach versus business.
To the north and opposite side of the foyer lies the family room, with its en-suite shower room, and mirror-image French doors onto the front deck. This room, with its equally incredible views out to the beach and uber-Californian, distant lifeguard station, could easily be configured as a bedroom, media room, library, lounge, or space from which to simply relax and enjoy the views beyond.
Even the staircase, intentionally off-centered, and beyond the line of the front door, is mindful of the rules of Feng Shui, and ensures that both numerically and geographically, the special energy of this home is preserved. Adorned by 13 banks of 10 carved wooden uprights, the staircase resembles an ensemble of 10-string harps, gently serenading one to the magic that is to be found upstairs.
There is no other property nearby, so exquisitely designed, that boasts such high ceilings upstairs and such breath-taking views over Santa Monica’s finest beaches. Extra height ceilings, six (practically floor-to-ceiling) French doors and windows, render the upstairs living or grand room, the ultimate vantage point over all that the ocean and beach has to offer. From the morning sunrise to the golden sunsets, after which the ‘California Dream’ should have truly been named, the views from this room render the house that much more unique and spectacular. For those cooler beach evenings, the north west corner of this room boasts a wood-burning, floating fireplace.
With ample storage and decorative shelving, as well as plumbing in situ for an upstairs wet bar or kitchen, this must be the ultimate in beach front living spaces, that is not only striking, but is also functionally ‘perfect’. Open all of the windows, allow the sea breeze to freely flow through, and from the comfort of a sofa, warmed by the glowing embers of the fireplace, seemingly dip one’s toes into the ocean beyond. A balcony commences at the southern end of the great room, where a further glass door allows the morning sunrise to fill the room with natural light, and start the day.
To the north of the house, beyond the staircase, one finds the three equally high-ceilinged, upper bedrooms, and en-suite bathroom. Peacefully tucked away, two of these rooms face the beach. The main bedroom benefits from both the beach view and the home’s phenomenal vantage point over Santa Monica’s pier, and Malibu in the distance. All three bedrooms, with balconies and floor-to-ceiling French doors and windows, are approached via a corridor-cum-library, with bookshelves galore pointing to this home being as much of a haven for bedtime stories, as it is for cocktail-infused, feet-up, literary enjoyment. If ever a calm and calming home were sought, this would have to be it.
Not that one could ever tire of all that 116 Fraser Avenue has to offer; not that one would ever wish to part themselves from the calming influences, charming delights, spectacular views, and surreal location of this home; but for those occasions when travelling further afield is necessary, the home benefits from a private, connected garage and useable driveway. Heading north to Santa Barbara, south to San Diego, inland towards Bel-Air, Beverly Hills, Brentwood, or Downtown LA, 116 Fraser Avenue is also superbly positioned for easy access to freeways heading in all directions…..safe in the knowledge that rushing back and parking is as good as taken care of.
There is a calm about this house, that must be experienced to be believed. Too often it is written that a given property, coming to the market, represents a great opportunity to acquire a cherished home. In this case, the only way to describe this opportunity, is truly as ‘once in a lifetime’. This is a home that has never before been on the market. This is a home with genuine warmth, that has been lived in and loved by the very family and architect, who first put pen to paper to design the ultimate Santa Monica beach house, in the early 1970’s.
There is only one 116 Fraser Avenue, and this is your once in a lifetime opportunity to become only its second custodian, ever.
Agent Information
Property Specifics
Property Type:
Single-Family
Estimated Sq. Foot:
2,124
Lot Size:
2,363 sq. ft.
Price per Sq. Foot:
$2,352
Building Stories:
2
MLS ID:
a0U3q00000vXrskEAC
Amenities
parking
fireplace
ceiling fan
parking attached
parking driveway
fireplace great room
fireplace wood burning
parking garage is attached
owned
24 hour
parking direct entrance
parking private garage
prewired for alarm system
established cottage garden
Views & Exposures
CoastlineLandmarkOceanPanoramicPierBeach Front
Location & Transportation
Other Property Information
Summary
General Information
- Year Built: 1970
- Architectural Style: Post & Beam
Parking
- Total Parking Spaces: 3
- Parking Features: Parking Attached, Parking Direct Entrance, Parking Driveway, Parking Garage, Parking Garage Is Attached, Parking Private Garage
- Attached Garage: Yes
Interior and Exterior Features
Interior Features
- Interior Features: High ceilings
- Living Area: 2,124 sq. ft.
- Total Bedrooms: 3
- Full Bathrooms: 2
- Fireplace: Fireplace Great Room, Fireplace Wood Burning
- Total Fireplaces: 1
Exterior Features
- Exterior Features: Prime beach & ocean views, Established cottage garden
- View: Coastline, Landmark, Ocean, Panoramic, Pier, Beach Front
- Security Features: 24 Hour, Owned, Prewired for Alarm System
Structure
- Building Features: Santa Monica & Venice location, Prime beach & ocean views, Post & beam architecture, Established cottage garden
- Stories: 2
Property Information
Lot Information
- Lot Size: 2,363 sq. ft.
Utilities
- Cooling: Ceiling Fan
- Heating: Fireplace
Estimated Monthly Payments
Monthly Total
$23,958
Monthly Taxes
N/A
Interest
6.00%
Down Payment
20.00%
Mortgage Calculator
Monthly Mortgage Cost
$23,958
Monthly Charges
$0
Total Monthly Payment
$23,958
Calculation based on:
Price:
$4,995,000
Charges:
$0
* Additional charges may apply
Similar Listings
All information is deemed reliable but not guaranteed. Copyright 2024 The Agency. All rights reserved.
Last checked: Apr 29, 2024, 4:54 PM UTC
