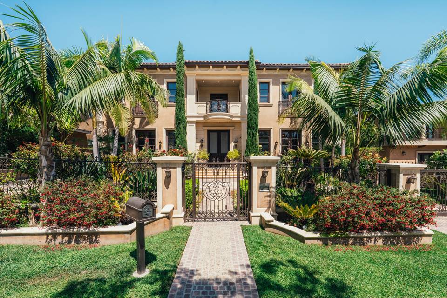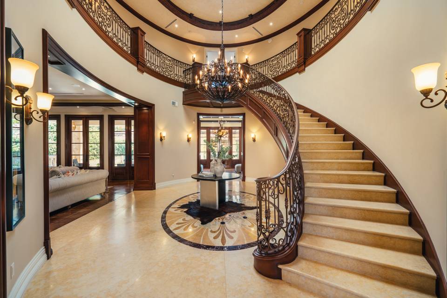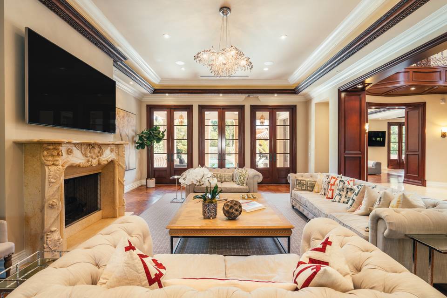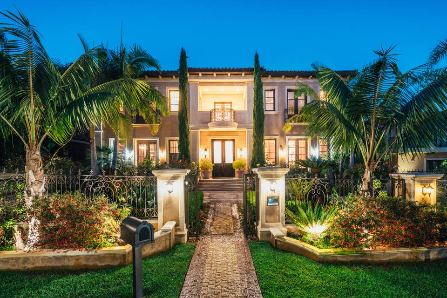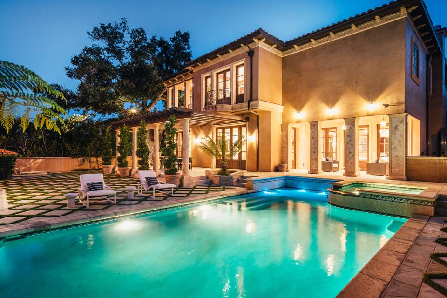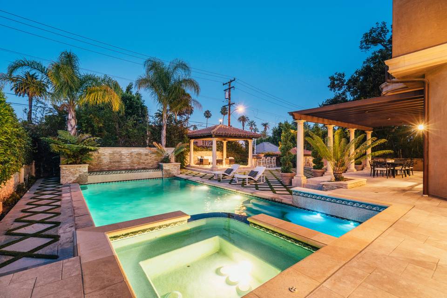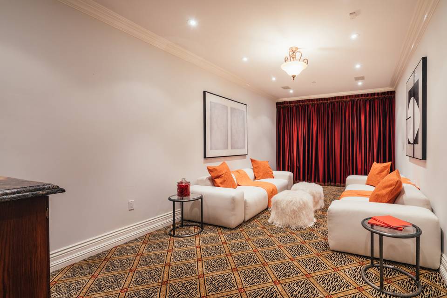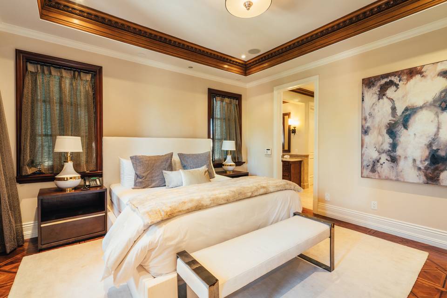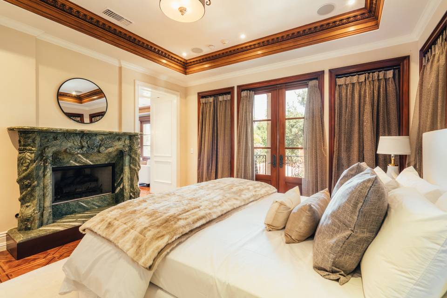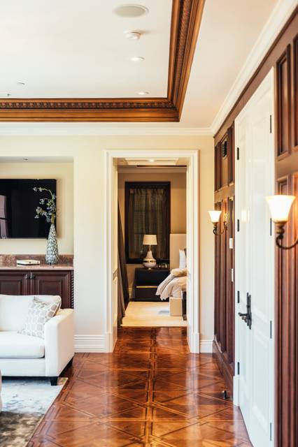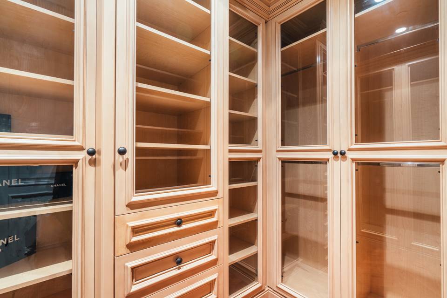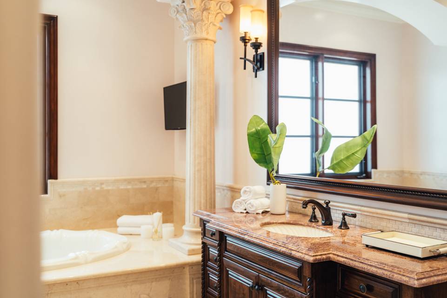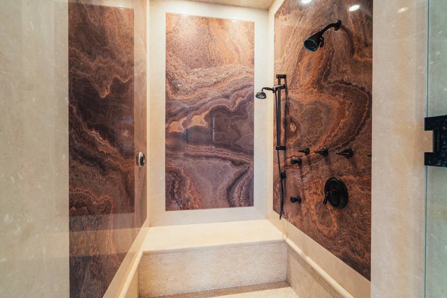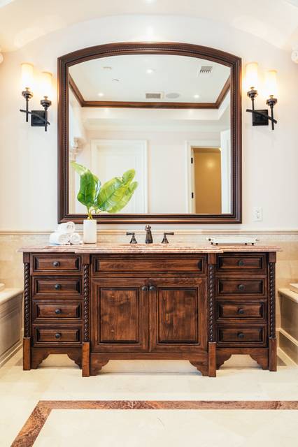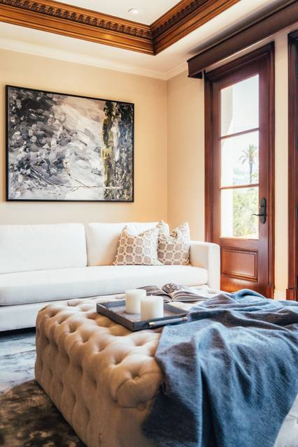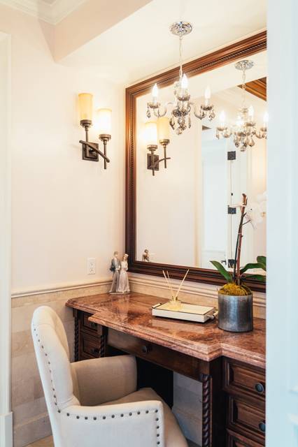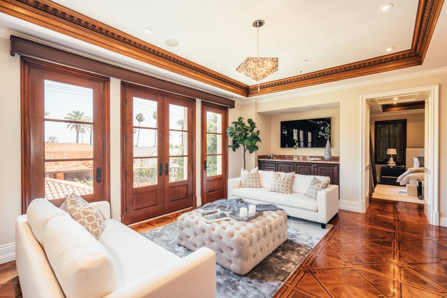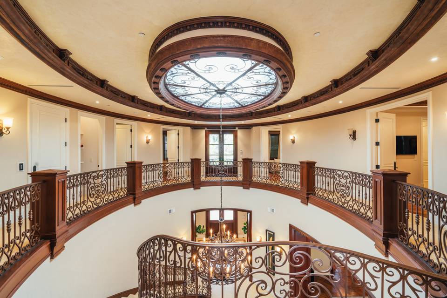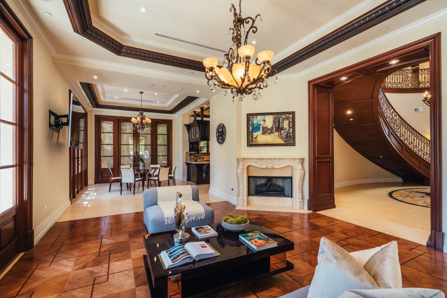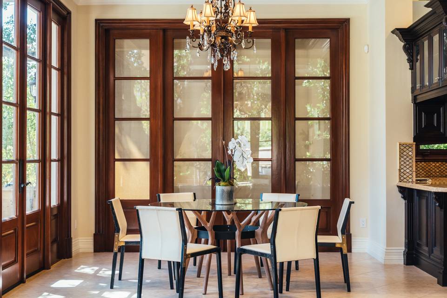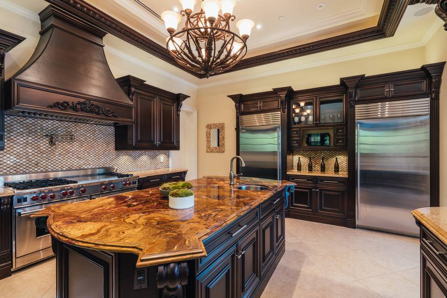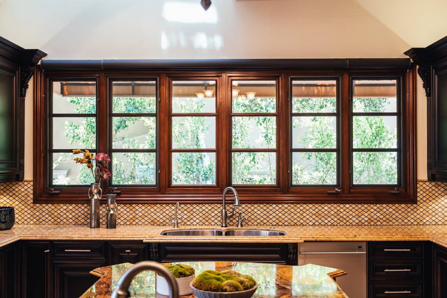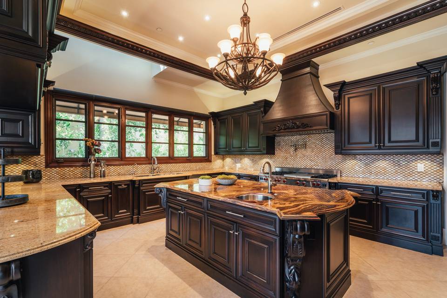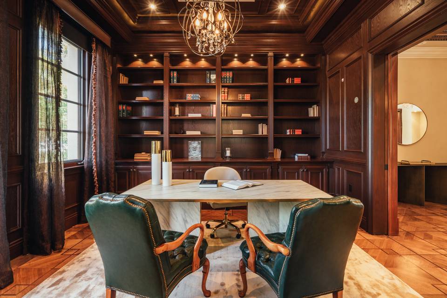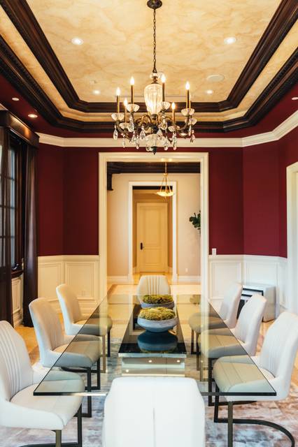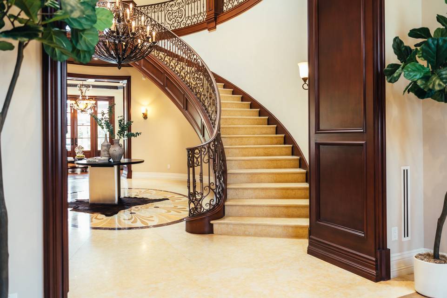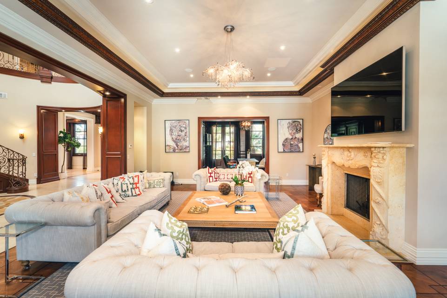

614 N Palm Drive
Beverly Hills, CA 90210
sold
Last Listed Price
$12,900,000
Property Type
Single-Family
Beds
5
Baths
9
Property Description
This 5BR/5BA Mediterranean home is the definition of opulence. Lush gardens deliver you to a grand entrance hall with a spiral staircase and 25 ft. ceilings. The kitchen boasts a Wolf range and a show-stopping Turkish marble island, while wood-paneling and a wet bar adorn a sophisticated library. Begging for a high-society soiree, the backyard has an outdoor kitchen and bath, waterfall and custom-tiled pool and hot tub. The en-suite bedrooms have walk-in closets, private patios and full soaking tubs in each. His and hers baths and closets enhance the master suite--hers boasts a Jacuzzi tub, while his features a shower with dual rain heads. You may never leave home again, what with the convenience of a fitness room, sauna and home theater that seats 10. State-of-the-art security, Vantage lighting system and a personal elevator ensure you’ll want for nothing, as do the custom bank vault, en-suite maid’s room and subterranean 10-car garage. Enjoy unparalleled luxury with this Beverly Hills gem.
Agent Information
Property Specifics
Property Type:
Single-Family
Estimated Sq. Foot:
8,457
Lot Size:
0.30 ac.
Price per Sq. Foot:
$1,525
Building Stories:
3
MLS ID:
a0U3q00000v1A98EAE
Amenities
parking
central
air conditioning
pool in ground
pool waterfall
parking auto driveway gate
beautiful pool and spa
Location & Transportation
Other Property Information
Summary
General Information
- Year Built: 2013
- Architectural Style: Mediterranean
Parking
- Total Parking Spaces: 8
- Parking Features: Parking Auto Driveway Gate, Parking Garage
Interior and Exterior Features
Interior Features
- Interior Features: Chef's Kitchen
- Living Area: 8,457 sq. ft.
- Total Bedrooms: 5
- Full Bathrooms: 9
- Total Fireplaces: 3
Pool/Spa
- Pool Features: Beautiful Pool and Spa, Pool In Ground, Pool Waterfall
- Spa: In Ground
Structure
- Building Features: Circular Driveway, Newer Construction, Beautiful Master Wing
- Stories: 2
- Total Stories: 3
Property Information
Lot Information
- Lot Size: 0.30 ac.
Utilities
- Cooling: Air Conditioning, Central
- Heating: Yes
Estimated Monthly Payments
Monthly Total
$61,874
Monthly Taxes
N/A
Interest
6.00%
Down Payment
20.00%
Mortgage Calculator
Monthly Mortgage Cost
$61,874
Monthly Charges
$0
Total Monthly Payment
$61,874
Calculation based on:
Price:
$12,900,000
Charges:
$0
* Additional charges may apply
Similar Listings
All information is deemed reliable but not guaranteed. Copyright 2024 The Agency. All rights reserved.
Last checked: Apr 27, 2024, 7:04 PM UTC
