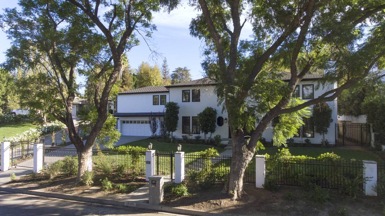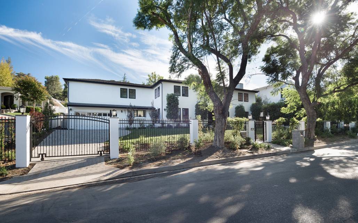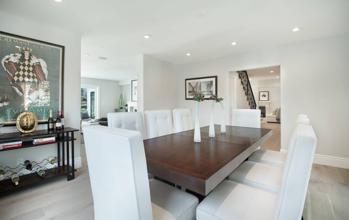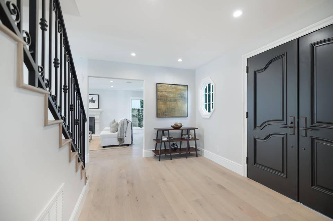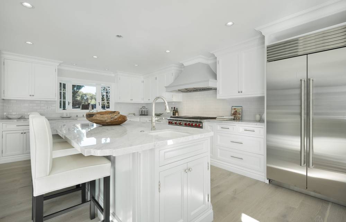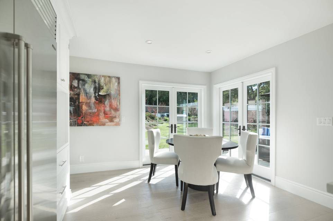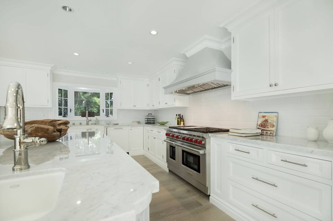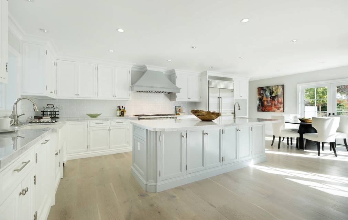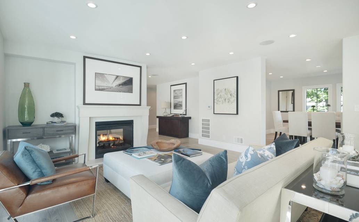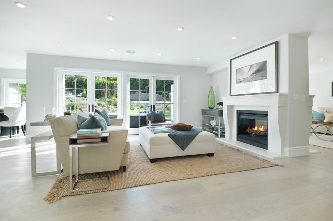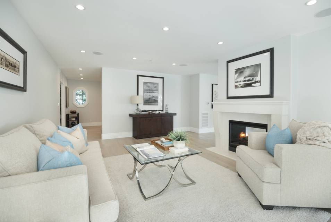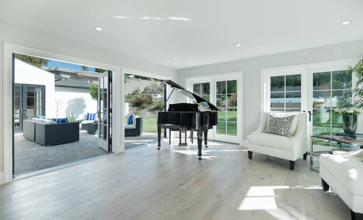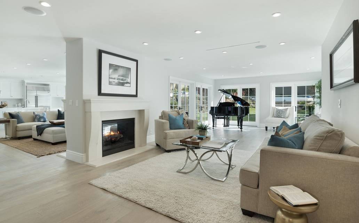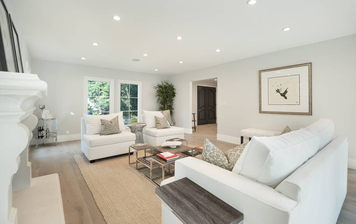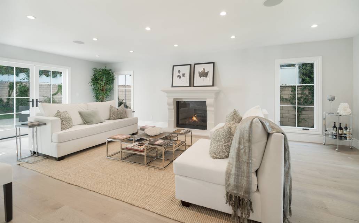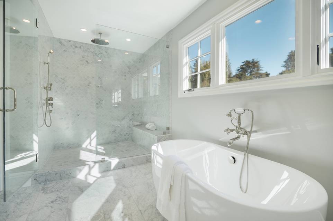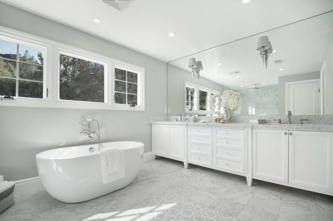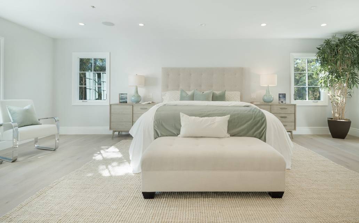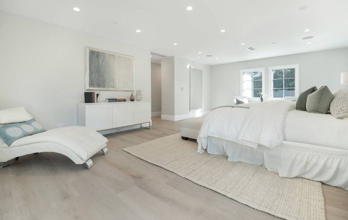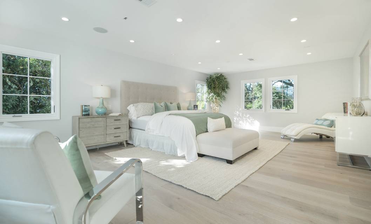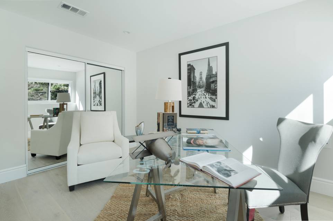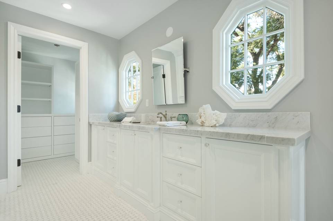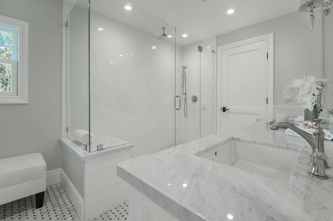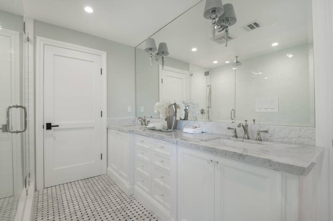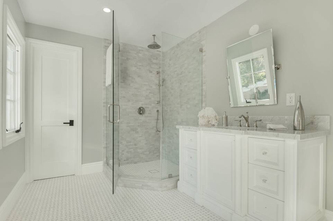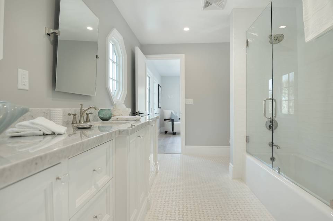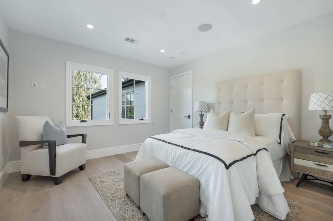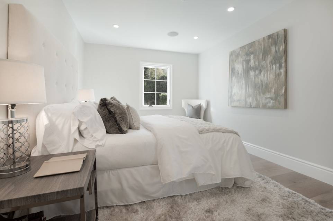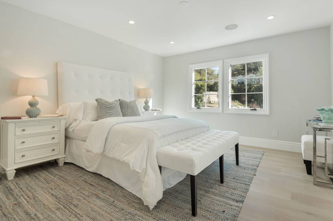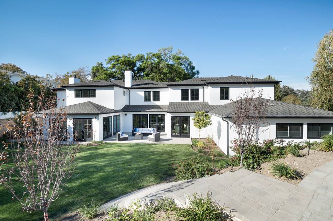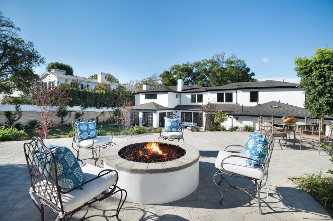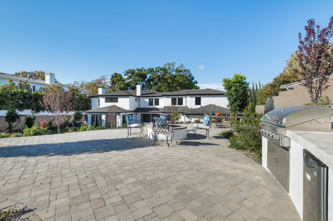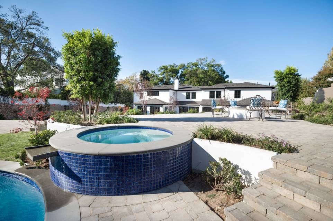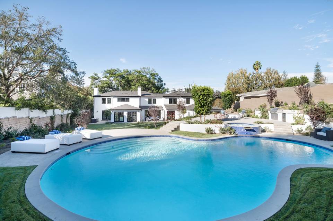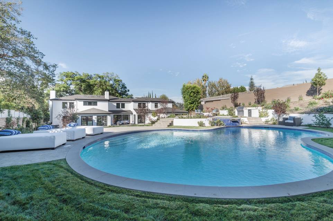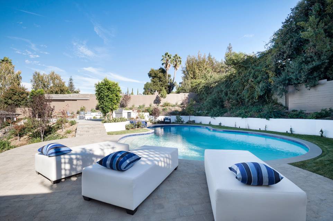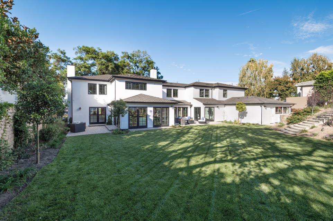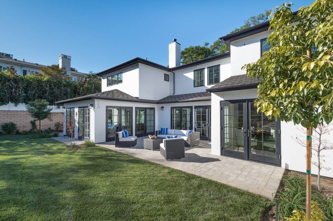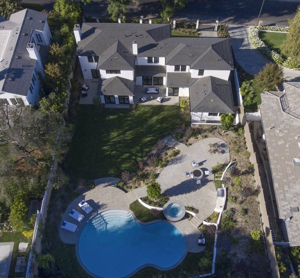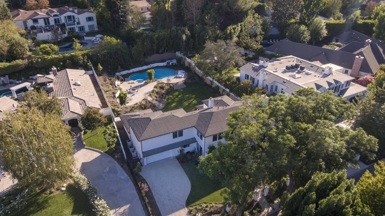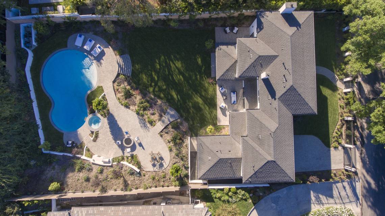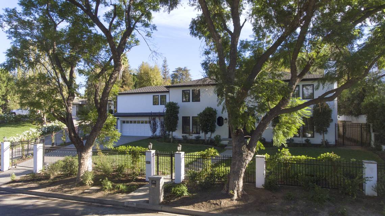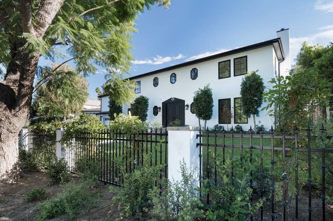

15630 Woodvale Road
Encino, CA 91436
sold
Last Listed Price
$3,199,000
Property Type
Single-Family
Beds
5
Full Baths
5
½ Baths
1
Property Description
Located in the heart of Royal Oaks of Encino, behind the gates of this sprawling estate rests this seamless blend of classic New England aesthetics and contemporary California craftsmanship. Experience sunlight cascading throughout the Cape Cod-inspired interior, with rich French Oak floors throughout. Every detail of this newly remodeled five-bedroom, five-and-a-half bathroom 4,400 square foot home has been carefully redone and re-imagined for the modern living experience, inspiring a sense of intimacy and splendor upon crossing the threshold. The main level offers a generous living room with a fireplace, as well as both formal dining and conversation rooms, the latter of which shares a two-sided fireplace with the kitchen’s cozy breakfast area, all of which offer picturesque outdoor views. The kitchen itself is fit for a master chef, with a beautiful Calcutta marble center island with its own sink, Wolfe oven and six burner stove, Sub Zero refrigerator, farmhouse sink and walk-in pantry. Complementing the lower level is the perfect en-suite guest bedroom/private office with its own bath, as well as an additional powder room and a separate laundry room and sink. Upstairs, each of the four bedrooms comes complete a walk-in closet and marble bath, while the master suite additionally offers an all marble bath, dual walk-ins, double sinks, an oversized shower with a rain shower head and a free-standing tub with views overlooking the lush landscaping below. There is even more to discover outside, as the 17,000 square feet of surrounding grounds feel less like a backyard and more like a private retreat with a sparkling pool, spa, fire pit and large barbecue patio area, making it the perfect space to escape or to entertain. This house offers direct access to a two-car garage, dual zone HVAC and security system.
Agent Information
Property Specifics
Property Type:
Single-Family
Estimated Sq. Foot:
4,488
Lot Size:
0.40 ac.
Price per Sq. Foot:
$713
Building Stories:
2
MLS ID:
a0U3100000a0CVwEAM
Amenities
electric
central
smoke detector
pool heated
air conditioning
carbon monoxide detector(s)
dual
pool in ground
fire sprinklers
fireplace great room
automatic gate
fireplace master bedroom
fire and smoke detection system
fireplace family room
maids yes
pool heated and filtered
fireplace den
prewired for alarm system
pool heated with gas
french oak floors through out
luscious entertainers garden
Views & Exposures
LandscapeTree Top
Location & Transportation
Other Property Information
Summary
General Information
- Year Built: 1948
- Architectural Style: Traditional
Parking
- Total Parking Spaces: 2
Interior and Exterior Features
Interior Features
- Interior Features: Chef's Open Kitchen
- Living Area: 4,488 sq. ft.
- Total Bedrooms: 5
- Full Bathrooms: 5
- Half Bathrooms: 1
- Fireplace: Fireplace Den, Fireplace Family Room, Fireplace Great Room, Fireplace Master Bedroom
- Total Fireplaces: 3
- Flooring: French Oak Floors Through out
Exterior Features
- Exterior Features: Luscious Entertainers Garden
- View: Landscape, Tree Top
- Security Features: Automatic Gate, Carbon Monoxide Detector(s), Fire and Smoke Detection System, Fire Sprinklers, Prewired for Alarm System, Smoke Detector
Pool/Spa
- Pool Features: Pool Heated, Pool Heated And Filtered, Pool Heated with Gas, Pool In Ground
- Spa: Heated, Heated with Gas, In Ground
Structure
- Building Features: A Remodeled Work of Art, All High End Appliances, French Oak Floors Through out, Luscious Entertainers Garden
- Stories: 2
Property Information
Lot Information
- Lot Size: 0.40 ac.
Utilities
- Cooling: Air Conditioning, Central, Dual
- Heating: Central, Electric
Estimated Monthly Payments
Monthly Total
$15,344
Monthly Taxes
N/A
Interest
6.00%
Down Payment
20.00%
Mortgage Calculator
Monthly Mortgage Cost
$15,344
Monthly Charges
$0
Total Monthly Payment
$15,344
Calculation based on:
Price:
$3,199,000
Charges:
$0
* Additional charges may apply
Similar Listings
All information is deemed reliable but not guaranteed. Copyright 2024 The Agency. All rights reserved.
Last checked: May 4, 2024, 1:18 AM UTC
